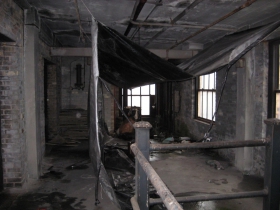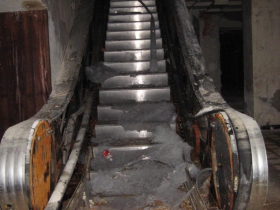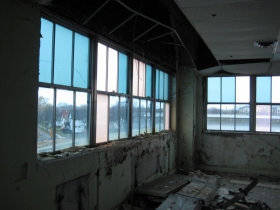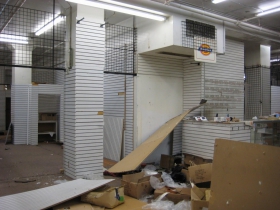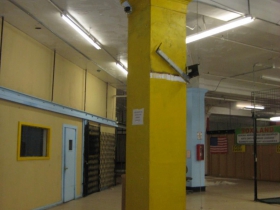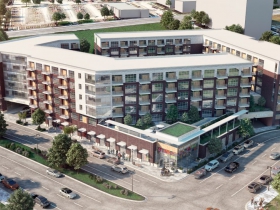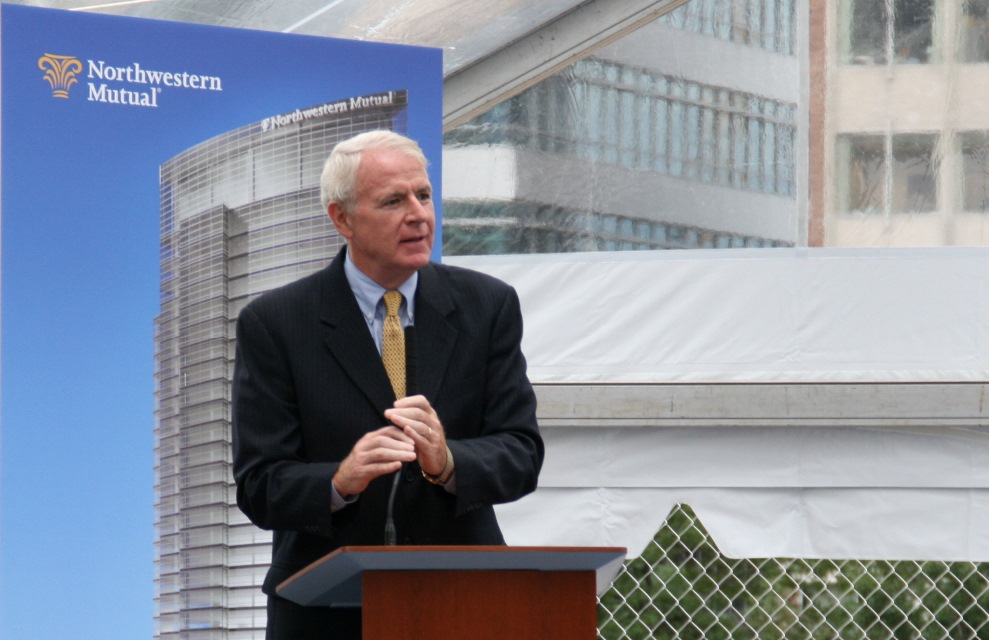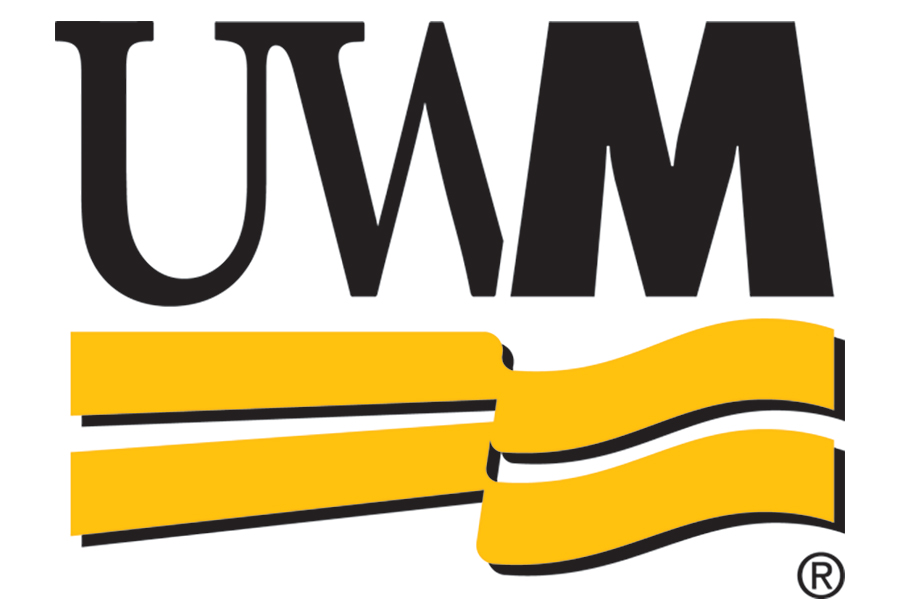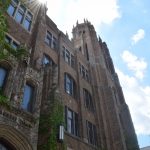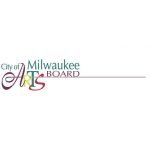The Park East is a new neighborhood in the space formerly filled with the Park East Freeway spur.
Photos
References
-
Op Ed: Nobody Will Miss I-794
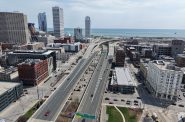 Nov 13th, 2025 by Trent Wiesner
Nov 13th, 2025 by Trent Wiesner
-
See How State Thinks Traffic Would Change With I-794 Removal
 Nov 5th, 2025 by Jeramey Jannene
Nov 5th, 2025 by Jeramey Jannene
-
Remember Condos? New Downtown Proposal Calls For Them
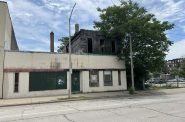 Aug 26th, 2025 by Jeramey Jannene
Aug 26th, 2025 by Jeramey Jannene
-
Deer District Apartments Pivot To Being Entirely Affordable
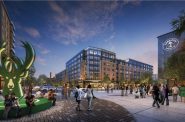 Aug 25th, 2025 by Jeramey Jannene
Aug 25th, 2025 by Jeramey Jannene
-
Zoning Change Would Kill Condo Plans
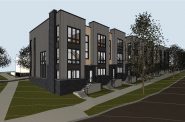 Jul 20th, 2025 by Jeramey Jannene
Jul 20th, 2025 by Jeramey Jannene
-
Haymarket Development Will Start With Demolition
 Jul 20th, 2025 by Jeramey Jannene
Jul 20th, 2025 by Jeramey Jannene
Recent Press Releases Referencing Park East
Team Selected to Lead Design Recommendations for Future Red Arrow Park Improvements
Jan 30th, 2025 by Milwaukee Downtown, BID 21Project and consultant teams to lead an extensive public engagement process to further design recommendations for this important Downtown public space
Neighborhood Buildings
-
406 E. Ogden Ave.
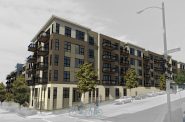
Site of proposed second phase of Avenir apartment complex. Development would be a 64-unit apartment building from Weidner Investment Services.
-
420 W. Juneau Ave.

205-room The Trade Marriott Autograph Collection hotel.
-
520 W. McKinley Ave.
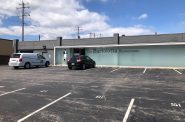
520 W. McKinley Avenue is the former condominium sales center for the Palomar Hotel proposal. It is currently the headquarters of The Bartolotta Restaurants.
-
5th Street Parking Structure
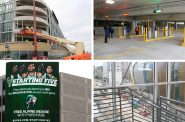
1,243-stall parking garage built as part of the Wisconsin Sports and Entertainment Center.
-
Aloft Hotel
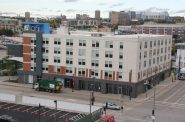
Hotel located on N. Martin Luther King Jr. Drive in Milwaukee's Westown neighborhood.
-
Aperture
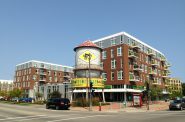
Planned apartment buildings and grocery store in Milwaukee's Park East corridor.
-
Avenir
The Avenir is a 104-unit, mixed-use apartment building on Milwaukee's Lower East Side.
-
Block 22
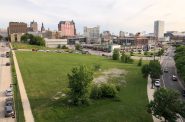
Vacant land in the Park East corridor.
-
Field House Flats
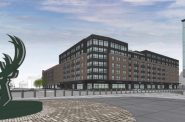
Proposed 269-unit apartment building.
-
Five Fifty Ultra Lofts
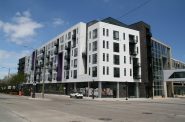
Apartment building attached via skywalk to Fiserv Forum.
-
Froedtert and Medical College of Wisconsin McKinley Health Center
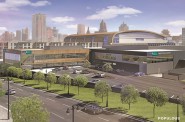
Clinic attached to the Milwaukee Bucks Training Facility. The 30,000 square-foot building had an estimated cost of $10 million.
-
Froedtert and Medical College of Wisconsin Sports Science Center
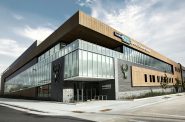
Practice facility for the Milwaukee Bucks built in the western most Park East lot north of W. Juneau Ave. and west of N. 6th St.
-
Kern Center
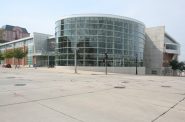
The Kern Center is an athletic and wellness complex owned by MSOE.
-
Sydney HiH
-
The Moderne
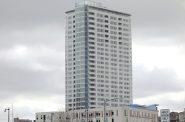
Condominium and apartment tower.
-
Viets Field

Viets Field is a university-owned parking garage with a soccer field on top.
-
Vignette
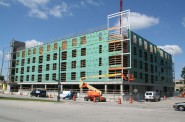
Apartment on Milwaukee's Lower East Side. Part of The North End.
Citations
- Could arena district turn Haymarket Square into a new east side or 3rd Ward? - Mar 4th, 2016 - The Milwaukee Business Journal - Sean Ryan
- County narrowly approves Park East project’s final phase - Jan 25th, 2016 - Milwaukee Journal Sentinel - Tom Daykin
- Apartments, retail development proposed for Park East site - Dec 30th, 2015 - Milwaukee Journal Sentinel - Tom Daykin
- Bauman opposes Bucks plan to raze parking garage before new one is built - Nov 23rd, 2015 - Milwaukee Journal Sentinel - Tom Daykin
- Marcus buys Park East land where it previously considered movie theater - Nov 6th, 2015 - The Milwaukee Business Journal - Sean Ryan
- Downtown office building near Milwaukee arena site sold to East Coast investor - Nov 3rd, 2015 - The Milwaukee Business Journal - Sean Ryan
- Edens: Bucks will develop master plan for arena development - Sep 28th, 2015 - The Milwaukee Business Journal - Mark Kass
- Former Mayor John Norquist: ‘Bucks should back off from closing Fourth Street - Sep 25th, 2015 - The Milwaukee Business Journal - Sean Ryan
- Bucks will break ground on arena in November, owners say, but when will real work begin? - Sep 23rd, 2015 - The Milwaukee Business Journal - Rich Kirchen
- Aldermen approve borrowing for the new arena - Sep 22nd, 2015 - Milwaukee Journal Sentinel - Tom Daykin
- Milwaukee Bucks arena funding likely to win Common Council support - Sep 21st, 2015 - The Milwaukee Business Journal - Rich Kirchen
- Disagreement on closing street could affect Bucks arena plan - Sep 20th, 2015 - Milwaukee Journal Sentinel - Tom Daykin
- City panel OKs $47 million for Bucks arena; opening may be delayed to 2018 - Sep 15th, 2015 - Milwaukee Journal Sentinel - Tom Daykin
- - Sep 11th, 2015 - The Milwaukee Business Journal - Rich Kirchen
- Bucks hope to break ground this year on Park East practice facility - Sep 9th, 2015 - Milwaukee Journal Sentinel - Tom Daykin
- City comptroller recommends approval of Milwaukee Bucks arena plan - Aug 25th, 2015 - Milwaukee Journal Sentinel - Tom Daykin
- Bucks could unveil arena design by the end of August: Feigin - Aug 3rd, 2015 - The Milwaukee Business Journal - Rich Kirchen
- Wangard eyes Laacke & Joys building, plans large adjacent Park East project - Jul 9th, 2015 - The Milwaukee Business Journal - Sean Ryan
- Bucks owners were motivated buyers, paying $3.3 million for downtown sites valued at $516,000 - Jul 7th, 2015 - The Milwaukee Business Journal - Sean Ryan
- Milwaukee Bucks, CARW not taking sides in debate over stripping County Board’s land sale power - Jul 7th, 2015 - The Milwaukee Business Journal - Sean Ryan
- Hammes buys lot near Park East development site - Jul 3rd, 2015 - Milwaukee Journal Sentinel - Tom Daykin
- Park East block on North Water Street put up for sale by Milwaukee County - Jul 1st, 2015 - The Milwaukee Business Journal - Sean Ryan
- Milwaukee Bucks owners’ $1 Park East land buy supported by developers - Jun 23rd, 2015 - The Milwaukee Business Journal - Sean Ryan
- Public hearing set on city’s proposed financing package for new arena - Jun 18th, 2015 - Milwaukee Journal Sentinel - Tom Daykin
- Park East corridor underground site issues could cost $10 million to remedy - Jun 17th, 2015 - BizTimes
- City panel approves financial help for RiverWalk at The North End - Jun 16th, 2015 - Milwaukee Journal Sentinel - Tom Daykin
- Bucks cash could help finance city’s parking structure - Jun 16th, 2015 - Milwaukee Journal Sentinel - Tom Daykin
- County panel delays Park East land sale to Bucks development group - Jun 15th, 2015 - Milwaukee Journal Sentinel - Tom Daykin
- Blair Williams, from developer pursuing Park East, supports Bucks’ plan - Jun 11th, 2015 - The Milwaukee Business Journal - Sean Ryan
- Who was competing with the Milwaukee Bucks owners for Park East land? - Jun 10th, 2015 - The Milwaukee Business Journal - Sean Ryan
- Park East deal may leave county holding the bill for 2005 annex demolition - Jun 9th, 2015 - The Milwaukee Business Journal - Sean Ryan
- Feds, state agree to Park East below-market land sales - Jun 9th, 2015 - Milwaukee Journal Sentinel - Tom Daykin
- Supervisor’s claim sidetracks Park East development project - Oct 5th, 2014 - Milwaukee Journal Sentinel - Dan Bice
- Laacke & Joys lands new building after long search - Mar 9th, 2014 - The Milwaukee Business Journal - Sean Ryan
- Mandel Group proposing supermarket for North End’s third phase - Mar 28th, 2013 - The Milwaukee Business Journal - Sean Ryan
- Peck family acquires Laacke & Joys site - Jul 6th, 2012 - The Milwaukee Business Journal - Sean Ryan
- While some condo buildings falter, Flatiron keeps selling units - Nov 2nd, 2010 - Milwaukee Journal Sentinel - Tom Daykin

