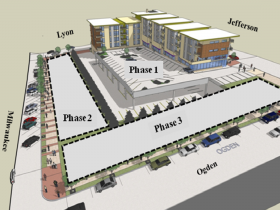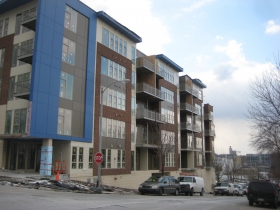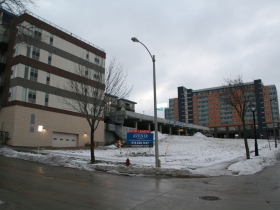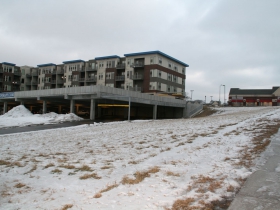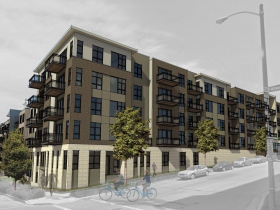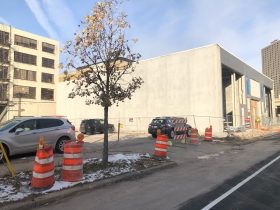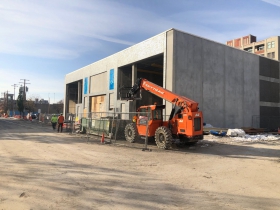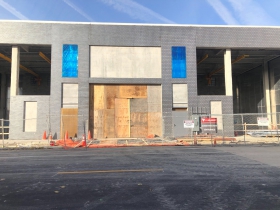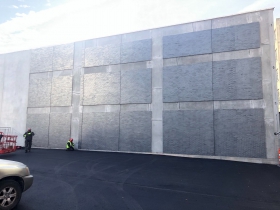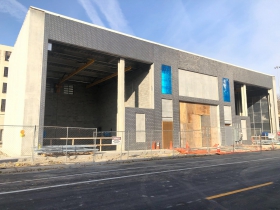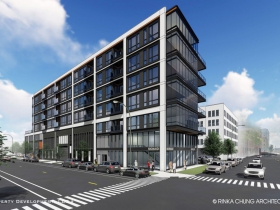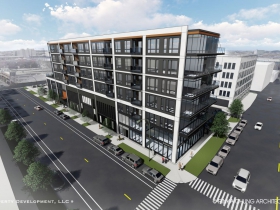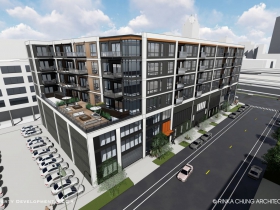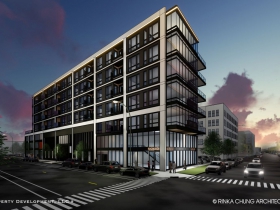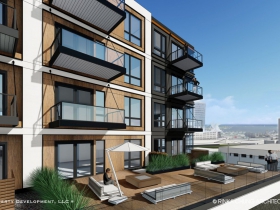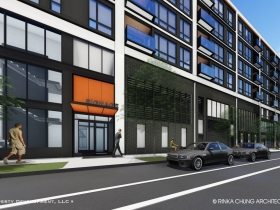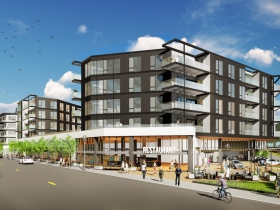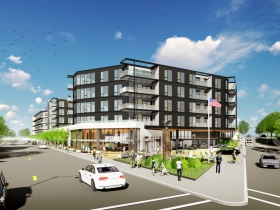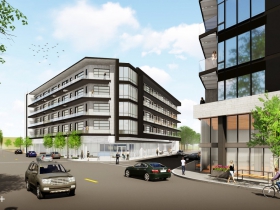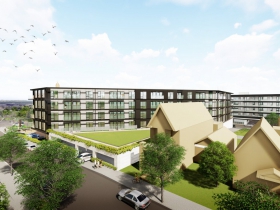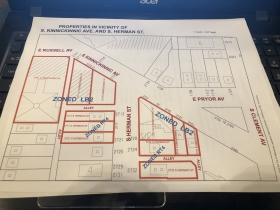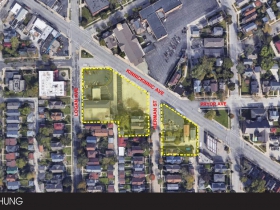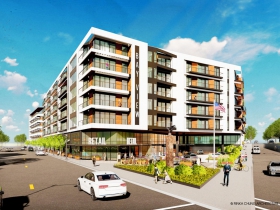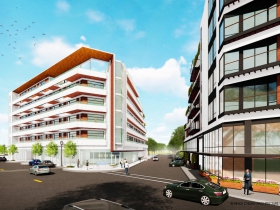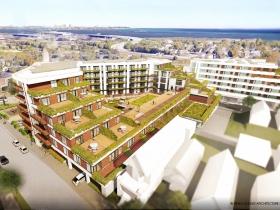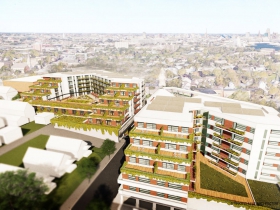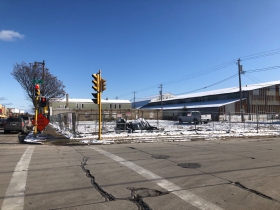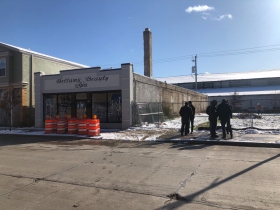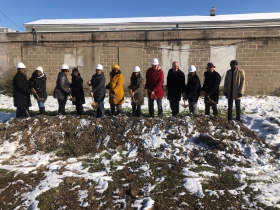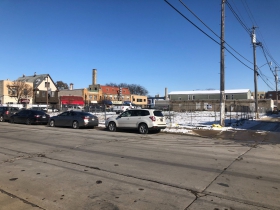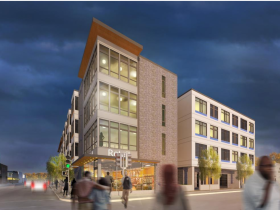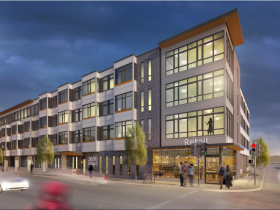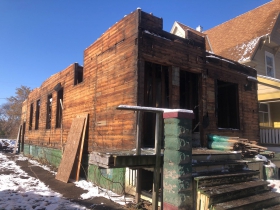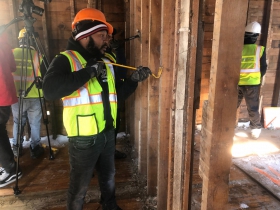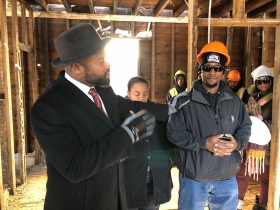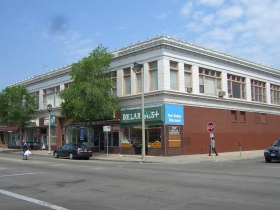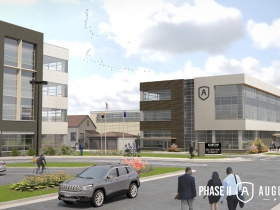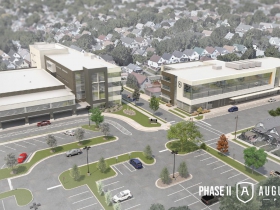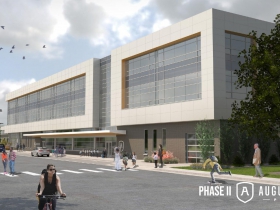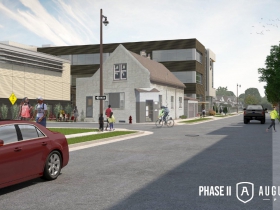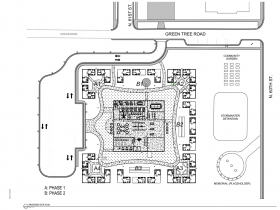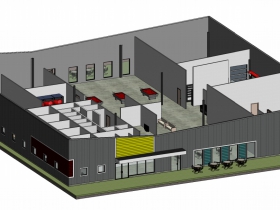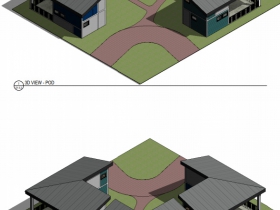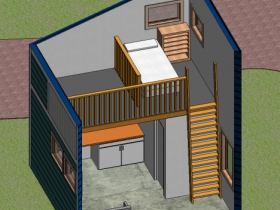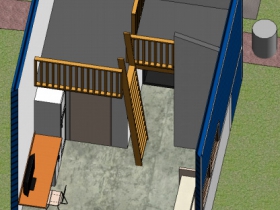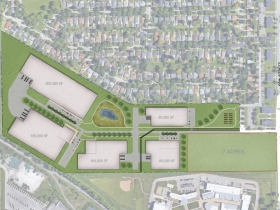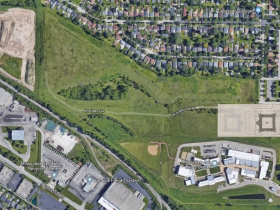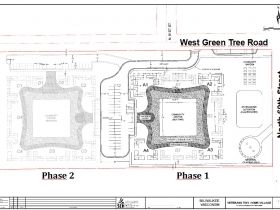Park East Apartments Cleared for Takeoff
Plus: Why Molson Coors picked Milwaukee over Denver.
Milwaukee County officials have approved a deal to restart a long-stalled development on the site of the former Park East Freeway spur.
The Avenir complex, which currently includes a mixed-use building and central parking garage, could have two more buildings and 146 more apartments by 2022 under a proposal by Washington-based Weidner Investment Services.
A partnership of developer Richard Curto and Wangard Partners proposes to sell the remaining land in the block bounded by E. Lyon St., N. Jefferson St., E. Ogden Ave. and N. Milwaukee St.
Weidner, in a press release, said it would close on the purchase by the end of the year. It intends to select a general contractor within 30 days.
The county will get cash even if the plan never advances. As part of the revised deal, the original development team will pay Milwaukee County $100,000 in compensation for lost property tax revenue and expenses related to a failure to move forward with the second phase. Weidner, the new developer, will post a $250,000 letter of credit to guarantee the new agreement’s completion.
In addition to Avenir, the firm also owns the nearby River House apartment complex, Latitude near E. North Ave. and a host of northwest side complexes. All have been acquired in recent years.
Weidner, according to a report submitted to the county, is the 15th largest owner of apartments in the United States and first overall in 12 states. The firm owns 52,624 units. It has investments in 12 US markets, including Milwaukee. The report states that one percent of the firm’s units are located in the Milwaukee market.
The site is located one block north of the proposed Convent Hill South luxury and affordable housing tower.
Inside the Miller-Molson-Coors Deal
Much will be written about the major changes coming to MillerCoors in the coming months, and I’m talking about stuff far more interesting than a name change.
Tom Daykin, in an interview with Molson Coors chief communications officer Adam Collins, learned that two factors were key in the brewer choosing to consolidate in Milwaukee over Denver: office space it already owns and state tax credits.
The headquarters will be in Chicago, but Milwaukee will become a major hub for white-collar jobs as the company shutters its 89,000-square-foot office in Denver and closes other offices across the country.
The company currently leases space in downtown Denver in Colorado’s tallest building for 300 employees. In Milwaukee it owns two office buildings on the city’s west side that have substantial excess capacity. Advantage Milwaukee.
Collins said the state, through the Wisconsin Economic Development Corporation, also offered a “strong incentives package.” This will be paired with city support through a tax-incremental financing district said Mayor Tom Barrett at a press conference announcing the deal.
Hard numbers are still not being released. Jobs could move between Milwaukee and Chicago as part of the restructuring. In addition, what Denver jobs are going to Milwaukee or Chicago has not been released.
According to the company, there are 1,360 MillerCoors employees in Milwaukee today. That includes 610 at the corporate office and 750 in brewing on the city’s west side and at the 10th Street Brewery on the edge of Downtown.
For more on the proposal, see our coverage from October 30th.
New Left Field Deck at Miller Park
Left field could look a little different at Miller Park next year.
The team is working through the approval process to remove 418 bleacher seats and replace them with an approximately 3,000-square-foot deck that could hold up to 300 fans.
The move follows a stadium design trend to maximize the amount of revenue-generating club areas that can be rented to large groups or sold on an individual ticket basis. The areas, including those sponsored by Associated Bank, Johnsonville Brats and Northwestern Mutual at Miller Park, often come with a corporate sponsor and inclusive food and drink package.
The team has yet to speak publicly about the plan.
Powering Up The Third Ward
A first-of-its-kind project is inching towards a major milestone.
Joseph Property Development is developing a 60-unit apartment building at the southwest corner of N. Jefferson St. and E. St. Paul Ave. in the Historic Third Ward. Notable, but hardly unique for the urban neighborhood.
The twist is what’s at the building’s core – an electrical substation for We Energies.
Juneau Substation, as the utility refers to the project, is a 30-foot-tall, concrete-encased structure located in the base of the building. Contractor CG Schmidt has been at work on the project for over a year already.
For much of the past year, drivers on Interstate 794 and nosey pedestrians have been able to see the substantial basement and foundation being constructed for the substation. Turns out that work was substantially more complicated than hoped. Learn more.
Photos
Renderings
Council Could Override Zielinski on Bay View Development
The Common Council’s informal system of aldermanic privilege is set for a test.
The council normally defers to the district’s representative regarding zoning and licensing proposals, but a proposed Bay View development could push the limits of that policy.
Common Council files have been created to advance developer Scott Lurie‘s proposal for two apartment buildings on the 2700 block of S. Kinnickinnic Ave. over the objections of area Alderman Tony Zielinski.
Zielinski, in late 2018, held two contentious public meetings on the proposal with Lurie present and pledged to oppose it based on community feedback.
Lurie, head of F Street Group, submitted a zoning change request for the project in January, but withdrew the request before the council could act on it.
Now a scaled-down version of the project is back, with Lurie pulling three of the 11 properties that form the development site from the deal. Much of the development would be built on a large vacant lot and the site of a vacant, one-story building and one-story BMO Harris Bank branch.
The files, entered into the city’s Legistar system on Tuesday, would change the zoning for the site and reconfigure a public alley on the perimeter of the site. Read on.
December 2018 Renderings
October 2018 Renderings
Construction Starts on Villard Commons
By this time next year, a classroom project to build affordable housing in an oft-overlooked Milwaukee neighborhood will have become reality for the five partners at Index Development Group.
Que El-Amin, Alexander Walker, Rafael Garcia, Jackie Carter and Heidi Turner gathered alongside friends, family and project partners Thursday afternoon to ceremonially break ground on Villard Commons, a 43-unit apartment building at N. 37th St. and W. Villard Ave.
“There was a time that a lot of people didn’t see Villard Avenue as a place to invest in,” said Common Council President Ashanti Hamilton at the chilly ceremony. “This to me is all about fighting back,” said Mayor Tom Barrett of the partners’ commitment.
Garcia and El-Amin know that all too well. They grew up within blocks of the project site.
The five partners met in 2015 while they were enrolled in the Associates of Commercial Real Estate (ACRE) program. The program is intended to teach real estate development skills to women and minorities. Learn what they have planned.
Photos
Renderings
Deconstruction Program Restarts
One would be hard pressed to call it glamorous, but a city program that is designed to eliminate blight, create jobs and help the environment is underway.
Spencer Renovation & Construction is deconstructing the first of 50 homes as part of a $1.2 million contract.
Common Council members Robert Bauman, Milele A. Coggs and Russell W. Stamper, II and Spencer Renovation founder Billy Spencer held a press conference Thursday morning inside the shell of a two-story duplex at 3041 N. 6th St.
A crew of up to 10 people is working on the house to take it apart piece by piece. Now gone from the home, built in 1897 according to city records, is the entire second floor alongside any interior fixtures. Wood is sorted in the rear of the property by type awaiting resale. If not for the holes in the floor and aged wood one could be convinced the house was being built, not deconstructed.
“This is making lemonade out of lemons,” said Coggs. “The truth is many of our residents sit on blocks where there are homes past the point of being rehabbed.”
Bauman, the program’s champion, said deconstruction takes 10 times the work hours of mechanical demolition and that’s where the opportunity is created. Those work hours create employment for city residents and they also create a stream of reusable materials, including hard-to-find old-growth timber. He estimated that as the supply chain of materials becomes reliable the price to deconstruct homes will fall to equal that of demolition.
Billy Spencer, standing in front of his construction crew, said he’s already seeing demand for the materials he can’t meet. He said he’s working with Home Depot, Bliffert Lumber and 10 contractors to provide them with various lumber products from white pine to maple flooring. Another contractor from Minnesota intends to come pick up materials after Spencer has completed five homes.
Journal Square Lofts Plans Submitted
A zoning variance has been filed to redevelop a portion of the Milwaukee Journal Sentinel complex into apartments with ground-floor commercial space.
According to the application filed with the Board of Zoning Appeals, developer Joshua Jeffers is seeking to convert the six-story building at 333 W. State St. into 103 apartments. The Art Deco building was originally built in 1924 for the Milwaukee Journal and expanded with numerous additions over the ensuing decades.
Joshua Jeffers announced his firm, J. Jeffers & Co. had purchased the entire complex last Thursday and on Friday filed the application to redevelop the largest building on the property.
The 256,429-square-foot Journal building will become Journal Square Lofts according to the application. The building includes the long vacant room where the presses were once located. According to a summer Milwaukee Journal Sentinel report over 75 percent of the complex is vacant. Learn more.
Mural Spurs Historic Preservation Reform
Milwaukee’s “happy epidemic,” as Milwaukee Downtown CEO Beth Weirick calls the proliferation of murals, is pushing the city’s historic preservation ordinance to its limits.
The ordinance requires that exterior alterations to any locally historically-designated properties comply with building or district preservation guidelines and be approved by the Historic Preservation Commission. That includes painting a previously unpainted building.
Mauricio Ramirez, the artist behind many of the city’s new murals, painted a mural on the S. 12th St. facade of a two-story, historically-designated building at 1202 W. Historic Mitchell St. and retroactively applied for Historic Preservation Commission approval after the area’s business improvement district director reported the unapproved change. Entitled “Growth,” the mural was completed in late July.
The building, which has been hit with graffiti 15 times since 2013 according to city records, was previously painted on its 12th Street facade. Read about what the issue is if everyone likes the art.
Council Okays St. Augustine’s $30 Million Plan
One of Milwaukee’s fastest-growing schools is about to undertake a substantial expansion.
The Common Council approved a land sale Tuesday morning associated with the $30 million expansion of the private St. Augustine Preparatory Academy. The non-denominational Christian school is a participant in the Milwaukee Parental Choice Program.
The school, which opened in 2017, will graduate its first class of high school seniors next school year. It currently has over 1,000 students and anticipates adding up to 900 students with the new building.
“We’ve expanded quickly and this new proposal would allow us to accommodate a lot of our waiting list,” said Matt Miller, the school’s chief operating officer, to members of the council’s Zoning, Neighborhoods & Development Committee last week.
The new building, to be built across W. Harrison Ave. from the existing campus at 2607 S. 5th St., will contain approximately 68,000 square feet of space. It would be built on a series of lots, many of which still contain homes, between S. 5th Pl. and S. 5th St. The school is working with VJS Development Group on land acquisition. Learn more.
Gokhman House Sails Through Commission
Developer Tim Gokhman‘s revised plan for a new home at 2381 N. Terrace Ave. in the city’s North Point Historic District was met with unanimous approval from the Historic Preservation Commission on Monday afternoon.
Gokhman, who would build a home for himself, another for business partner Ann Shuk and a third for sale, changed plans after his earlier proposal had run into opposition from the Historic Preservation Commission. The commission has oversight over the proposed homes because they are to be built within the boundaries of the historic district.
“I think this looks great,” said Alderman Robert Bauman. “I agree this is a very nice design,” added commission chair Marion Clendenen-Acosta.
“This new submittal addresses the prior concerns of the Historic Preservation Commission and presents a more traditional design that is compatible with other houses in the historic district by way of scale, massing and height. It is not a copy of any historic house but uses traditional forms with contemporary touches,” reads the commission’s staff report. See the design.
Empty Storefronts Event Offers Solutions
The fifth annual Empty Storefronts Conference, hosted by NEWaukee and commercial real estate association NAIOP Wisconsin, returned to where it began in 2015, the former Linens ‘n Things space in the Shops of Grand Avenue, but with an entirely different narrative about the future of the failed mall and urban retail space as a whole.
Yes, too many retail spaces are vacant and likely to remain so, as many speakers stressed, but a broad toolkit now exists to address the problem. Learn more.
Tiny Homes Proposal Receives Final Council Approval
A proposal to develop up to 48 tiny homes for veterans at 6767 N. 60th St. received its final Common Council approval Tuesday morning.
The Common Council unanimously endorsed the zoning package necessary to advance the $2 million development. Construction is expected to begin in spring 2020.
Veterans Outreach of Wisconsin (VoW) will develop the tiny homes and community center on an undeveloped 3.5-acre site between W. Mill Rd. and W. Good Hope Rd. The project is intended to provide support services in a sober-living environment for military veterans that are homeless or facing homelessness.
The project is modeled after a 15-home community VoW operates in Racine. “They’re small, they’re great, but they’re not big enough for them to want to stay forever,” said VoW executive director Jeff Gustin in September when the citizen-led City Plan Commission reviewed the design.
Renderings and Architectural Layout
Site Plans
If you think stories like this are important, become a member of Urban Milwaukee and help support real independent journalism. Plus you get some cool added benefits, all detailed here.
Political Contributions Tracker
Displaying political contributions between people mentioned in this story. Learn more.
- February 12, 2018 - Tony Zielinski received $25 from Rafael Garcia
- March 22, 2017 - Robert Bauman received $100 from Tim Gokhman
- February 22, 2017 - Tom Barrett received $400 from Beth Weirick
- January 8, 2017 - Tony Zielinski received $375 from Scott Lurie
- May 20, 2016 - Robert Bauman received $100 from Tim Gokhman
- May 19, 2016 - Robert Bauman received $386 from Scott Lurie
- February 29, 2016 - Ashanti Hamilton received $97 from Ann Shuk
- February 19, 2016 - Tony Zielinski received $393 from Scott Lurie
- February 18, 2016 - Tom Barrett received $500 from Beth Weirick
- February 13, 2016 - Robert Bauman received $100 from Joshua Jeffers
- February 12, 2016 - Robert Bauman received $100 from Tim Gokhman
- February 12, 2016 - Robert Bauman received $25 from Rafael Garcia
- February 11, 2016 - Robert Bauman received $100 from Ann Shuk
- December 2, 2015 - Robert Bauman received $100 from Ann Shuk
- November 10, 2015 - Robert Bauman received $386 from Scott Lurie
- October 4, 2015 - Tony Zielinski received $100 from Ann Shuk
- October 4, 2015 - Tony Zielinski received $100 from Tim Gokhman
- September 25, 2015 - Tony Zielinski received $394 from Scott Lurie
- March 27, 2015 - Robert Bauman received $100 from Tim Gokhman
Plats and Parcels
-
New Third Ward Tower Will Be Milwaukee’s Priciest
 Mar 3rd, 2024 by Jeramey Jannene
Mar 3rd, 2024 by Jeramey Jannene
-
New Corporate Headquarters, 130 Jobs For Downtown
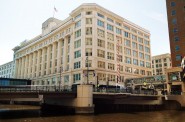 Feb 25th, 2024 by Jeramey Jannene
Feb 25th, 2024 by Jeramey Jannene
-
A Four-Way Preservation Fight Over Wisconsin Avenue
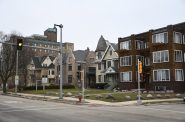 Feb 18th, 2024 by Jeramey Jannene
Feb 18th, 2024 by Jeramey Jannene



