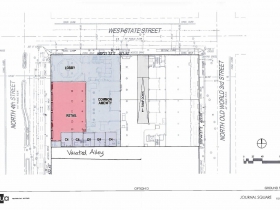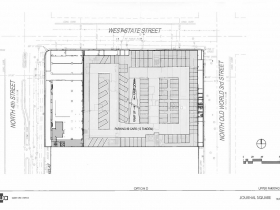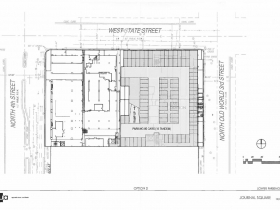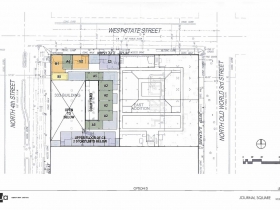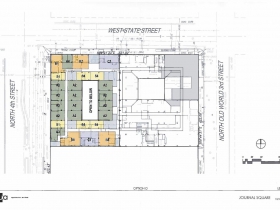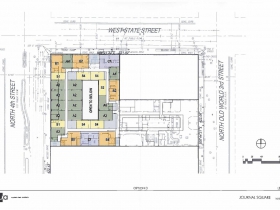Plans Submitted for Journal Square Lofts
Jeffers plans to convert newsroom to bedrooms. 103 apartments. See the floor plans.
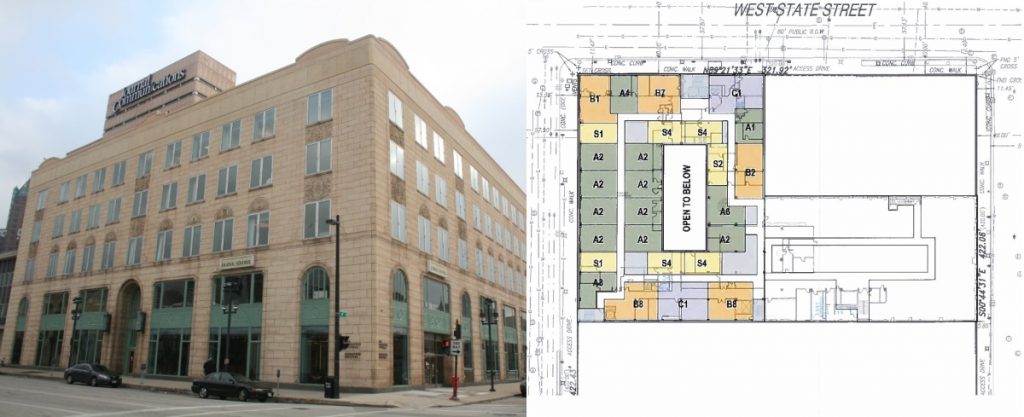
Milwaukee Journal building (left, photo by Jeramey Jannene), Journal Square Lofts floor plan (right, Eppstein Uhen Architects)
A zoning variance has been filed to redevelop a portion of the Milwaukee Journal Sentinel complex into apartments with ground-floor commercial space.
According to the application filed with the Board of Zoning Appeals, developer Joshua Jeffers is seeking to convert the six-story building at 333 W. State St. into 103 apartments. The Art Deco building was originally built in 1924 for the Milwaukee Journal and expanded with numerous additions over the ensuing decades.
Joshua Jeffers announced his firm, J. Jeffers & Co. had purchased the entire complex on Thursday and on Friday filed the application to redevelop the largest building on the property.
The 256,429-square-foot Journal building will become Journal Square Lofts according to the application. The building includes the long vacant room where the presses were once located. According to a summer Milwaukee Journal Sentinel report over 75 percent of the complex is vacant.
The unit mix would range from studios up to three bedrooms ranging in size from 495 square feet to 1,472 square feet. The most common unit type would be a one-bedroom with 47 units planned. Five two-story, three-bedroom units would be accessible from the complex’s private alley.
The first floor of the building will consist of approximately 8,000 square feet of commercial space, the apartment lobby and amenity area.
“Allowing a mix of residential and retail uses at this location will benefit the neighborhood by supporting round-the-clock activity, a necessary condition for safe and lively neighborhoods,” writes Jeffers in the application.
A total of 169 parking spaces are planned below grade in the building itself. The parking would be shared by the Journal Square Lofts tenants and the future user of the 1962 addition immediately east of the Journal building.
Eppstein Uhen Architects is serving as the project’s architect according to documents submitted to the city.
The floor plans show a light well being inserted in the middle of the building. That would address the problem created by the 56,000-square-foot floor plates that places much of the space far from a window. Jeffers identified that as an issue in the press release announcing the sale. The firm’s redevelopment of the Mackie Building takes advantage of a similar setup.
Jeffers indicated a desire to use historic preservation tax credits in the press release announcing the deal, but based on the zoning appeal he might be considering an additional tax credit program. “Affordable housing” is used as a label for the unit breakdown, potentially indicating the use of low-income housing tax credits. The developer previously used the funding program on the Garfield Apartments.
The Historic Preservation Commission designated the complex as historic in March. Commission staff member Tim Askin said his office has not received an application for a certificate of appropriateness to make any alterations or repairs to the building’s exterior. Such an application will be necessary to redevelop the building.
The newspaper, currently owned by Gannett, is expected to relocate to the 333 Kilbourn office complex in 2020.
Jeffers was not immediately available for comment.
The news was first reported by BizTimes.
Site Plans
If you think stories like this are important, become a member of Urban Milwaukee and help support real independent journalism. Plus you get some cool added benefits, all detailed here.
If you think stories like this are important, become a member of Urban Milwaukee and help support real, independent journalism. Plus you get some cool added benefits.
More about the Journal Square development
- Eyes on Milwaukee: Inside the Newly Opened Journal Commons - Jeramey Jannene - Nov 15th, 2022
- Friday Photos: Journal Square Redevelopment Nears Completion - Jeramey Jannene - Jun 24th, 2022
- Eyes on Milwaukee: Jeffers, MATC Celebrate Student Housing Complex - Jeramey Jannene - Aug 17th, 2021
- Eyes on Milwaukee: Jeffers Starts Work on Second Journal Apartment Project - Jeramey Jannene - Aug 3rd, 2021
- Plats and Parcels: Journal Sentinel Complex Becoming Education Pipeline - Jeramey Jannene - Mar 28th, 2021
- Eyes on Milwaukee: Journal Sentinel Redevelopment Secures Two Environmental Cleanup Loans - Jeramey Jannene - Oct 16th, 2020
- Eyes on Milwaukee: $1 Million For ‘Really Unique Project’ - Jeramey Jannene - Jul 21st, 2020
- Eyes on Milwaukee: City Funds Get First Approval for Journal Square Lofts - Jeramey Jannene - Jul 16th, 2020
- Eyes on Milwaukee: Jeffers Advancing New Plan to Redevelop Journal Sentinel Complex - Jeramey Jannene - Jul 9th, 2020
- Eyes on Milwaukee: $6.9 Million Won for 317 Affordable Apartments - Jeramey Jannene - Apr 28th, 2020
Read more about Journal Square development here
Eyes on Milwaukee
-
Church, Cupid Partner On Affordable Housing
 Dec 4th, 2023 by Jeramey Jannene
Dec 4th, 2023 by Jeramey Jannene
-
Downtown Building Sells For Nearly Twice Its Assessed Value
 Nov 12th, 2023 by Jeramey Jannene
Nov 12th, 2023 by Jeramey Jannene
-
Immigration Office Moving To 310W Building
 Oct 25th, 2023 by Jeramey Jannene
Oct 25th, 2023 by Jeramey Jannene


