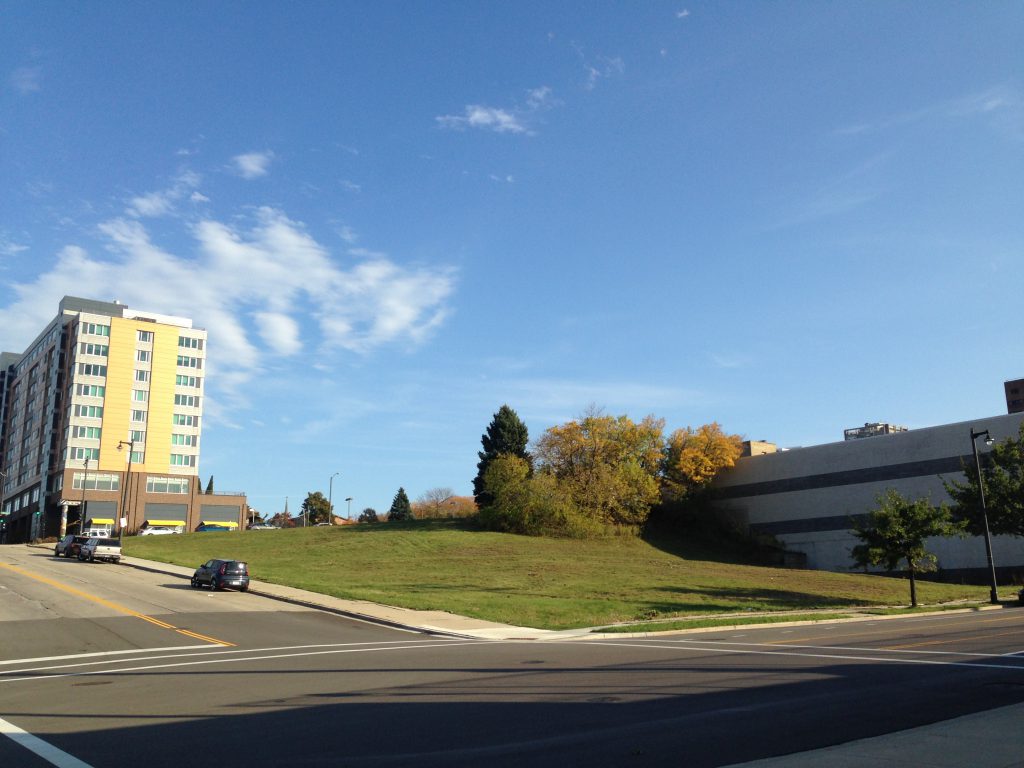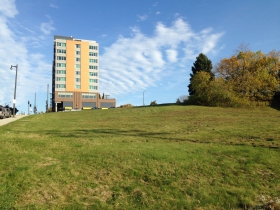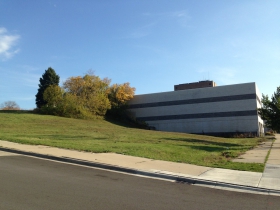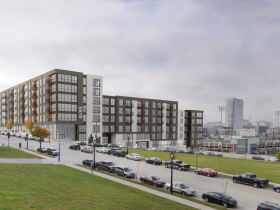Park East Apartments Moving Forward
Developer buys vacant site along E. Ogden Ave. for $5 million, plans 197-unit complex.
The developer of a proposed downtown apartment building has taken a key step towards advancing the project.
An affiliate of Chicago-based LG Group purchased the vacant, 1.3-acre site at 1333-1339 N. Milwaukee St. for $5 million on Monday according to state real estate transfer records.
The property was most recently assessed for $838,200. It was sold by an affiliate of Roers Companies.
The site has long been associated with the Park East freeway corridor. But the parcel wasn’t directly underneath the former freeway.
The L-shaped lot, which slopes downhill towards N. Broadway, was occupied by a Gothic Revival style building for more than 100 years. That building, demolished in 2006 just after the freeway came down, was last occupied by the Milwaukee Center for Independence.
Big Bend Development first proposed to develop The Terraces at River Bluff condominium complex at the site. It would have included two 13-story towers, an eight-story building and 10 townhomes. But like many early Park East proposals, it never moved forward.
In 2016, an affiliate of Roers Companies bought the site and planned an apartment building, The Skye Apartments, but financing for the development fell through. Korb was also the architect behind that proposal.
Chicago-based Ravine Park Partners proposed to develop an approximately 200-unit development on the site in 2019. The firm never purchased the site.
A rendering for the 2016 proposal is included. It was designed by Korb, which is leading the design on the new proposal according to building permits. That proposal called for 186 units above a 175-stall parking structure and 10,558 square feet of commercial space.
LG’s website touts the firm’s experience creating more than 2,000 housing units and $2 billion of development. The firm also offers design and contracting services.
After the Gothic Revival building was demolished, a portion of the foundation was visible for at least five years. Included in the foundation were two doorways that led under the Ogden Avenue sidewalk, creating an unusual sight for passing pedestrians.
Photos and 2016 Renderings
If you think stories like this are important, become a member of Urban Milwaukee and help support real, independent journalism. Plus you get some cool added benefits.
Eyes on Milwaukee
-
Church, Cupid Partner On Affordable Housing
 Dec 4th, 2023 by Jeramey Jannene
Dec 4th, 2023 by Jeramey Jannene
-
Downtown Building Sells For Nearly Twice Its Assessed Value
 Nov 12th, 2023 by Jeramey Jannene
Nov 12th, 2023 by Jeramey Jannene
-
Immigration Office Moving To 310W Building
 Oct 25th, 2023 by Jeramey Jannene
Oct 25th, 2023 by Jeramey Jannene

























