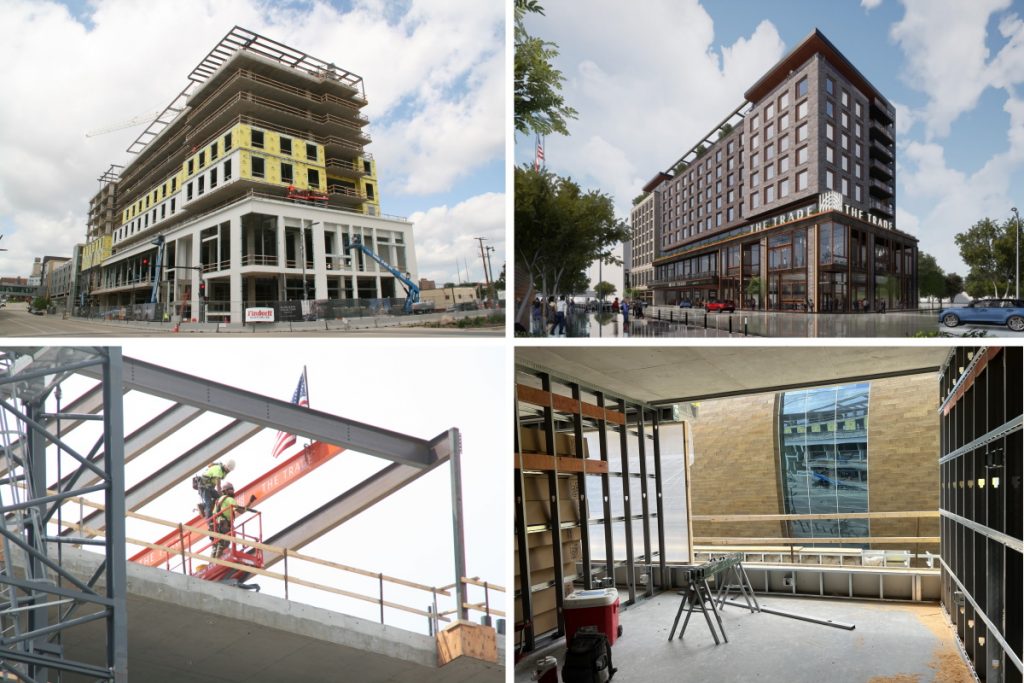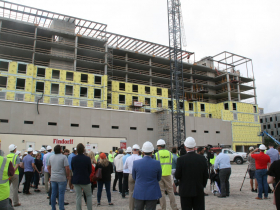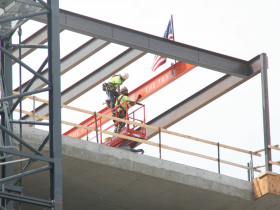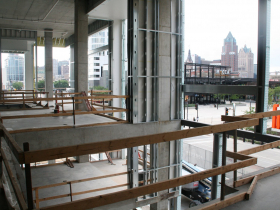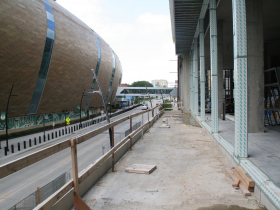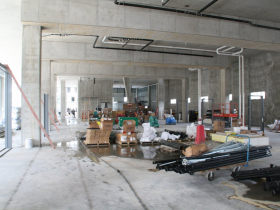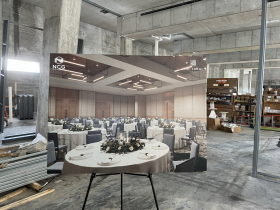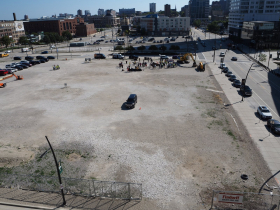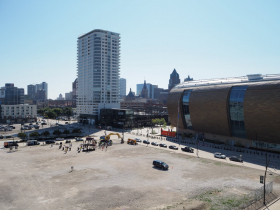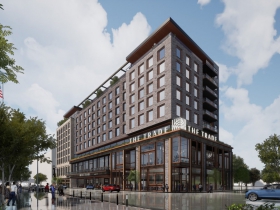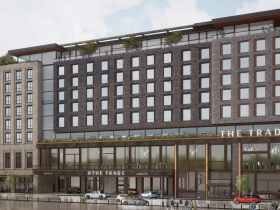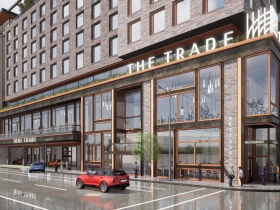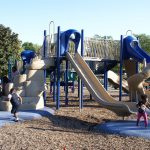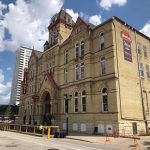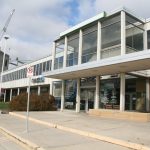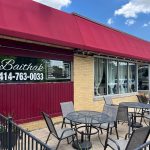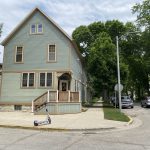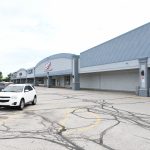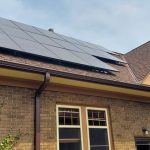The Trade Hotel Tops Off
High-end, Deer District hotel with downtown views will open in March 2023.
The new hotel rising over Fiserv Forum and the Deer District has reached its highest point.
The Trade hotel project’s partners held a topping-off ceremony Wednesday morning, signing, lifting and installing the highest steel beam in the nine-story hotel.
Middleton-based North Central Group (NCG) is developing the 207-room, high-end hotel on land the Milwaukee Bucks acquired from Milwaukee County for $1 as part of the arena’s subsidy agreement. Firm vice president Andy Inman said it was a great day for NCG and thanked the more than 75 construction workers that are on-site daily building the project. Noting that hospitality is about telling a story, he said The Trade name is a reference to Milwaukee’s industrial history.
The Trade is located at 420 W. Juneau Ave., directly north of Fiserv Forum on land that was once underneath the Park East Freeway. J.H. Findorff & Son is leading the project’s general contracting. Gary Brink & Associates is serving as the project architect.
“This is just an incredible project,” said Bucks President Peter Feigin. “The Trade is really helping us further our goal of creating the destination of where you can live, work and play in downtown Milwaukee.”
The ballroom will leverage a “cook-chill retherm” system from Menomonee Falls-based Alto-Shaam that allows food to be made up to two days in advance, plated and then delivered warm just as its needed at the event. “The food quality is amazing,” promised NCG project manager Eric Sande on a tour of the construction project.
The fourth floor is targeted at landing the business of the visiting basketball teams. Unlike the other guest floors, each room in the planning documents submitted to the city is labeled with “NBA” for the room name. The floor is two-feet taller than the other guest floors, the shower heads will be mounted higher and the toilets will be taller (“extra comfort height” size). It also includes a meeting room. Teams primarily stay at the Pfister Hotel or Kimpton Journeyman Hotel today. The league’s collective bargaining agreement requires teams to find “first-class hotels” for their players with extra-long beds and porters to carry baggage. A back-of-the-house elevator could be used to whisk VIP guests to their rooms.
The hotel will occupy only the portion of the block closest to the arena. The northern half, according to master plan documents, could eventually house an office building with a parking structure built between the two buildings.
“I look at this as a championship-caliber type of project,” said County Executive David Crowley. “Milwaukee is experiencing a renaissance at this moment. This is an awakening of our Downtown.”
“The Deer District really has become a central gathering point, really the living room of this city and that’s a great thing,” said Mayor Cavalier Johnson.
There are 214 tons of steel in the building, as well as 7,500 cubic yards of concrete and 770,000 square feet of drywall, according to a Findorff representative. “[They] left out one cool statistic,” said Inman. “There is a 4,000-pound pizza oven that’s going to be hoisted to the ninth floor.”
Parking for the hotel will be accommodated through the adjacent 5th Street Parking Garage jointly built by the city and team. A future parking structure, built as part of further development of the hotel block, is intended as a long-term parking solution. The north side of the hotel is designed to be covered in the future, though the new renderings for the Milwaukee Public Museum replacement show the back side of the hotel without any covering.
Property tax revenue from the privately-financed hotel will go toward paying back the tax incremental financing district associated with the arena project, primarily debt associated with the parking garage and plaza. The hotel should generate a steady stream of tax revenue. The Aloft Hotel, located two blocks east, is assessed for $20.5 million but is both smaller (160 rooms) and positioned lower in the market.
Should the city ever want to go full circle and replace the hotel with a freeway, there are vestiges of the last time that idea was tried buried underground. Twelve concrete piers that supported the elevated Park East Freeway were left in place after being trimmed down. A Findorff representative said that because the building had no basement they could be left in place, with pilings driven around them. The concrete footings, left in place to reduce the cost of the freeway’s 2004 removal, were previously cited as one of two reasons that any future sale of the land would need to be discounted. The other issue was a larger sewer, but it was relocated before the arena’s construction. The Bucks contributed $350,000 to what was a $5.9 million state project to move the sewer. An affiliate of the Bucks acquired the freeway parcels for $1. NCG has a long-term lease for the site.
Photos
Pre-Construction Site Photos
Renderings
Political Contributions Tracker
Displaying political contributions between people mentioned in this story. Learn more.
- June 19, 2016 - David Crowley received $250 from Peter Feigin
- August 13, 2015 - Cavalier Johnson received $25 from David Crowley
Eyes on Milwaukee
-
Church, Cupid Partner On Affordable Housing
 Dec 4th, 2023 by Jeramey Jannene
Dec 4th, 2023 by Jeramey Jannene
-
Downtown Building Sells For Nearly Twice Its Assessed Value
 Nov 12th, 2023 by Jeramey Jannene
Nov 12th, 2023 by Jeramey Jannene
-
Immigration Office Moving To 310W Building
 Oct 25th, 2023 by Jeramey Jannene
Oct 25th, 2023 by Jeramey Jannene


