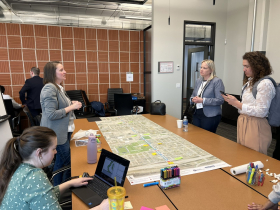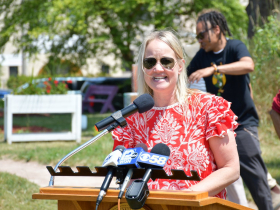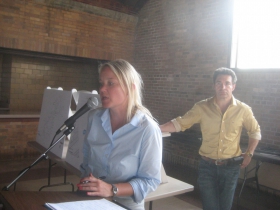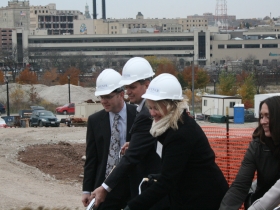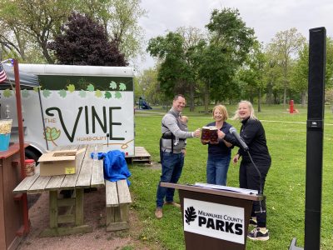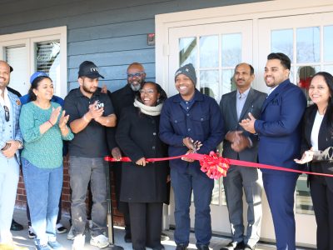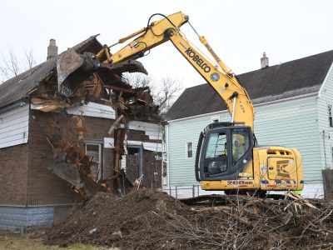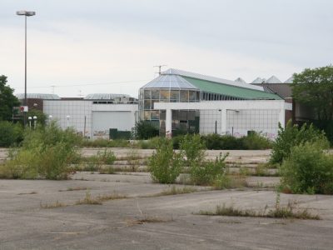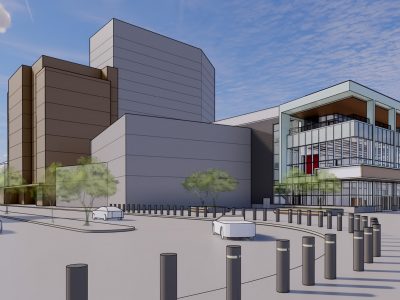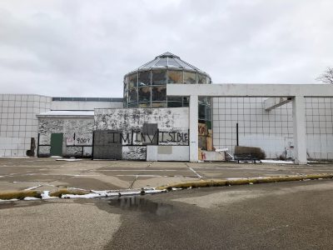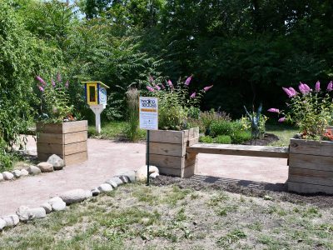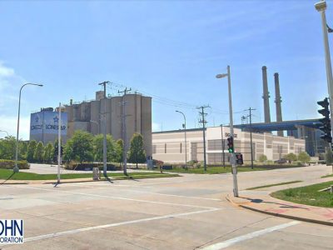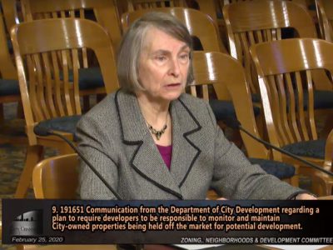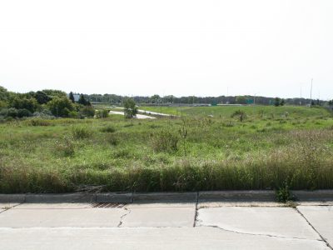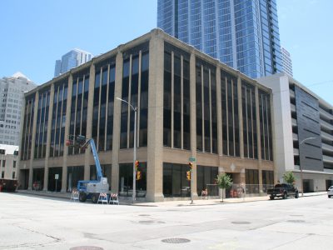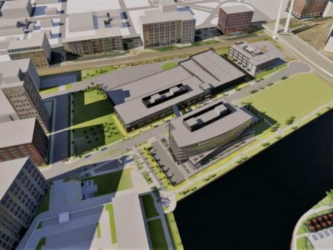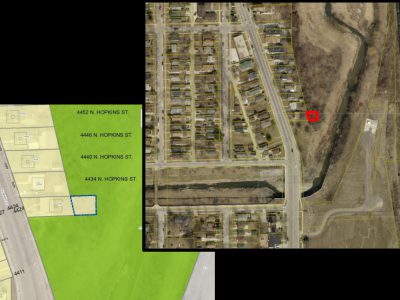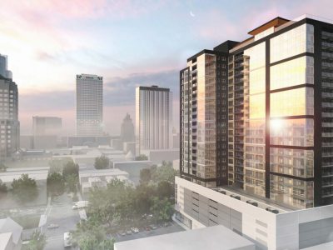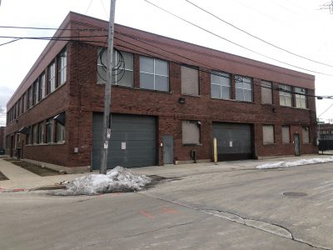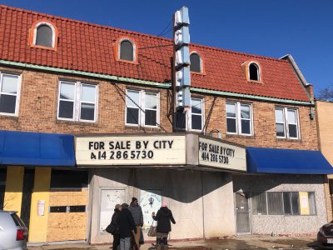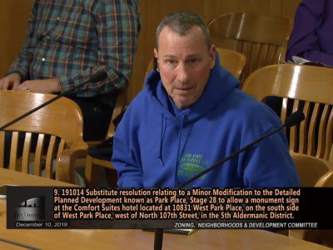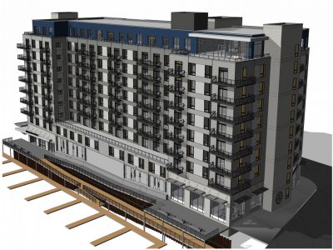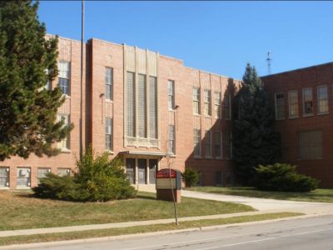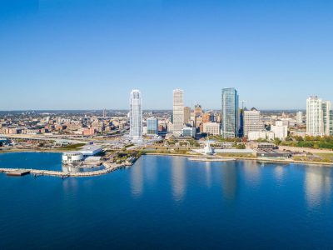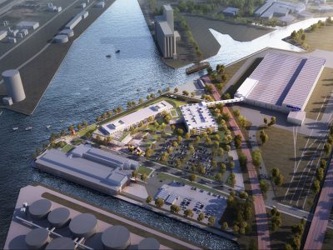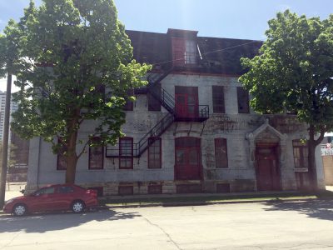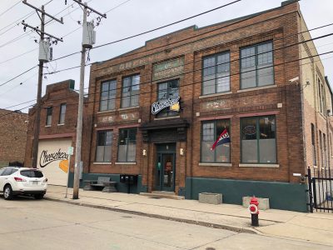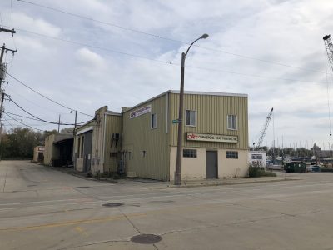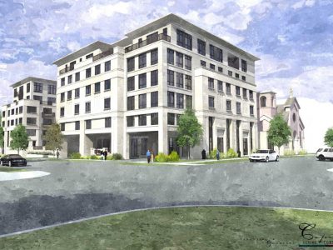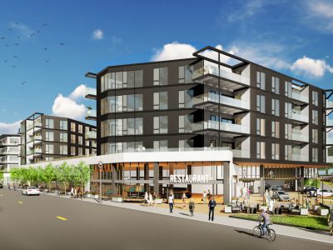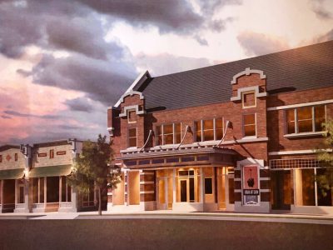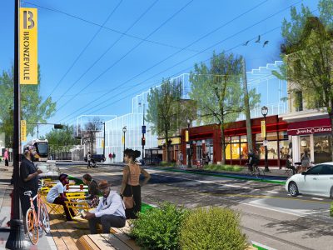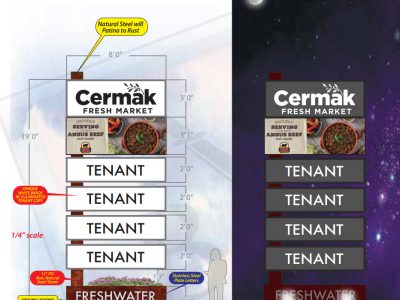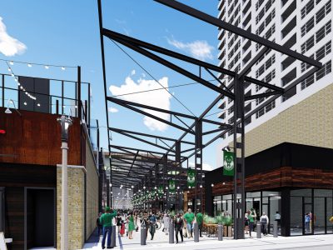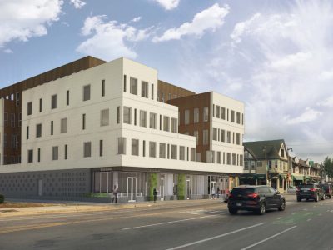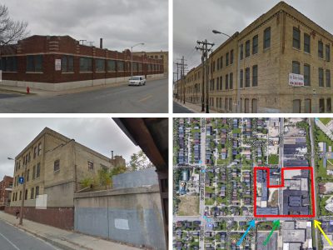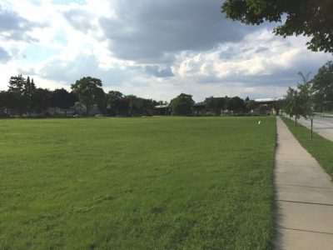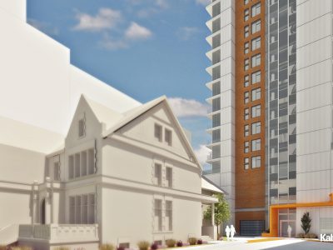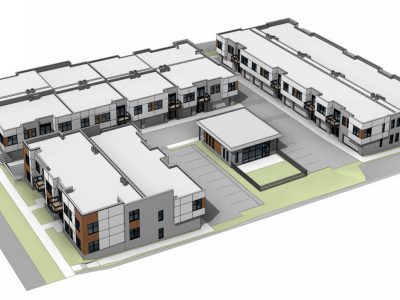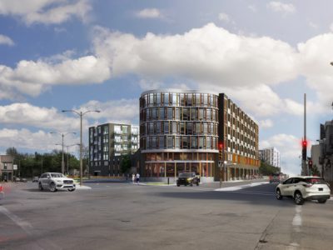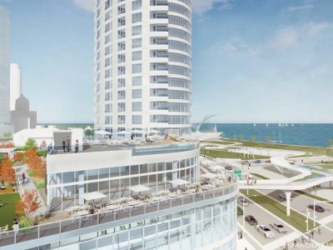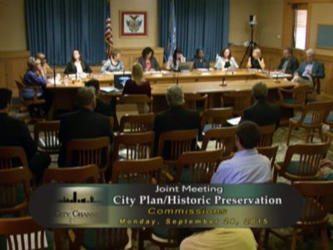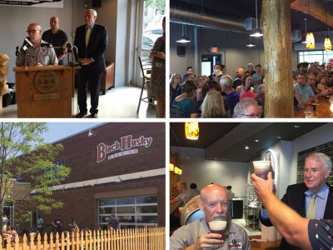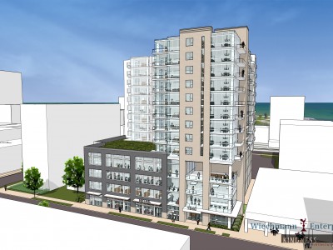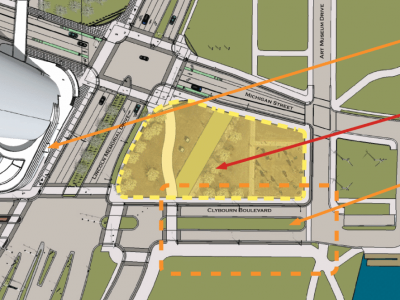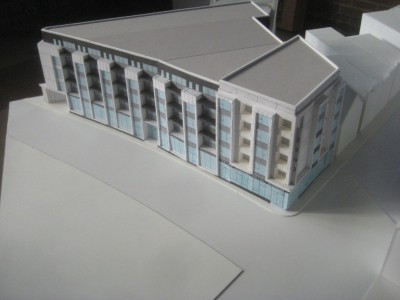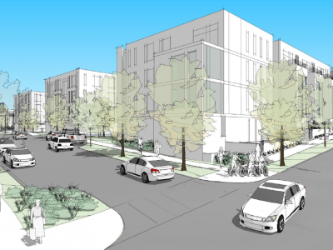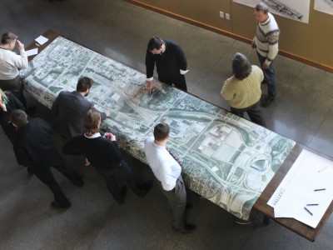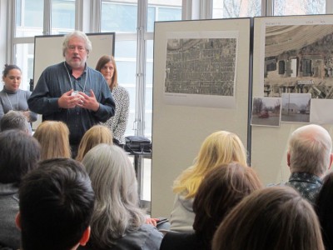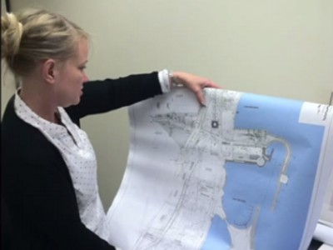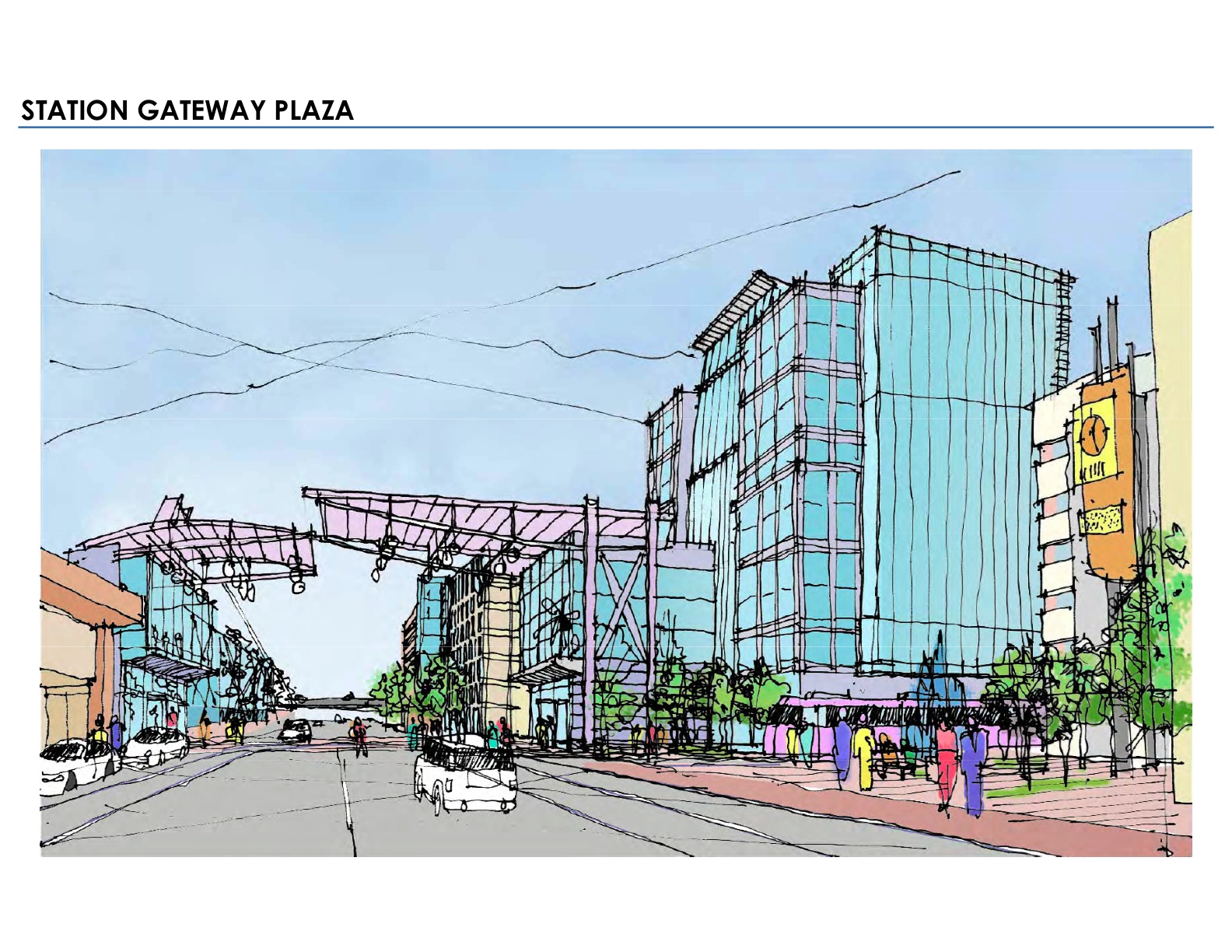Vanessa Koster, former deputy commissioner and planning manager at the City of Milwaukee Department of City Development.
Photos
Content referencing Vanessa Koster
All County Beer Gardens Open For Summer
Beer garden system in full swing with opening of The Vine in Humboldt Park.
May 31st, 2025 by Graham KilmerInternational Restaurant, IVR Bar Opens on Northwest Side
Plus: Big brewery news, EE-Sane update and the latest on chicken-keeping.
Jan 5th, 2025 by Sophie BolichAmendment Would Shift Money From Demolishing Homes To Fixing Them
And deconstruction effort again on the drawing board.
Oct 23rd, 2024 by Jeramey JanneneCity Wins $15 Million To Demolish Northridge, But Still Must Prevail In Court
Federal funds, long anticipated, provide major boost to city's redevelopment effort.
Dec 8th, 2023 by Jeramey JanneneNorthridge Mall’s Fate Hinges On Appeals Court Ruling, Second Attorney Quits
Plus: Trespassing has returned to vacant property.
Sep 2nd, 2023 by Jeramey JanneneDeer District Venue Downsized, But New Hotel Could Join It
Plus: Wine distributor sets up shop on Bradley Rd. and a recap of week's real estate news.
Aug 20th, 2023 by Jeramey JanneneMilwaukee Company Backs Out of Buying Northridge Mall
Phoenix Investors had secured the troubled property, but city opposed its redevelopment plans.
Jul 28th, 2023 by Jeramey JanneneNew ‘Healing Spaces’ Created In Vacant Lots
Program, championed by Alderwoman Coggs, aims to turn blight to beauty.
Jul 3rd, 2023 by Jeramey JanneneNorthridge Mall Lawsuit Keeps Dragging On
Will it ever be razed? New issues add to legal mess while city awaits appeals court ruling.
Jun 20th, 2023 by Jeramey JanneneCan Menomonee Valley Project Attract Tenants?
Style of industrial development common in suburbs draws questions at City Hall.
Jun 15th, 2022 by Jeramey JanneneBrown Appointed To City Plan Commission
City Hall veteran, former DCD Deputy Commissioner Martha Brown to fill vacant seat.
Nov 10th, 2020 by Jeramey JanneneNew Hotel for 124th and Bradley
City envisions hotel on vacant site near Sam's Club and Woodman's
Sep 28th, 2020 by Jeramey JanneneDemolition Underway for Adams Hotel
Plus: DCD gets new leadership team
Jul 12th, 2020 by Jeramey JanneneRite Hite’s New HQ Approved
Plus: Walker's Point apartment plans dropped, while another neighborhood building sells.
Jun 21st, 2020 by Jeramey JanneneCity Rezoning Lot for Future North Side Trail
Future trail would run along Lincoln Creek.
May 21st, 2020 by Jeramey JanneneWorld’s Tallest Timber Tower Gets First Okay
City Plan Commission approves increase in Ascent's height to 25 floors.
Mar 9th, 2020 by Jeramey JanneneCommission Okays Rezoning for Wantable
Company to double in size, add public cafe to new Walker's Point headquarters.
Mar 9th, 2020 by Jeramey JanneneA New Design Vision for Villard Avenue
UW-Milwaukee will lead design charette to envision future of commercial corridor.
Jan 15th, 2020 by Jeramey JanneneRacist Policy? Committee Rejects Hotel Sign
Comfort Suites hotel simply wanted a new sign. Then things got strange.
Dec 11th, 2019 by Jeramey JanneneAdmiral’s Wharf Sails Through Committee
City committee okays zoning for 11-story, 133-unit apartment complex in Walker's Point.
Nov 19th, 2019 by Jeramey JanneneCommission Okays Admiral’s Wharf Project
11-story, 133-unit apartment building planned for S. Water St. along Milwaukee River.
Oct 21st, 2019 by Jeramey JanneneCommission Holds Carleton School Redevelopment
Former MPS school proposed to become 62 units of housing.
Sep 30th, 2019 by Jeramey JanneneThe Couture Changes Financing Plan
Developer misses funding deadline, plans to apply again. Baird & Co. now working on the deal.
Jul 28th, 2019 by Jeramey JanneneCommission Approves Komatsu Design
60-acre, $285 million campus gets approved after City Plan commissioners push for better pedestrian design.
Jul 15th, 2019 by Jeramey JanneneCouncil Grabs More Design Oversight
Bauman reaches compromise with Marcoux. Council gets some say on new overlay zones.
Jun 19th, 2019 by Jeramey JanneneCommission Okays Hotel Rezoning
135-year-old building near Fiserv Forum could become 50-room Wyndham boutique hotel.
Jun 10th, 2019 by Jeramey JanneneCheeseheads Maker Adding Event Space
Hidden in Walker's Point, manufacturing facility does tours, now plans space for events
May 13th, 2019 by Jeramey JanneneWangard Advances Harbor District Plan
Plan Commission approves rezoning request for 200-unit apartment complex.
Apr 22nd, 2019 by Jeramey JanneneCan City Combat Food Deserts?
City panel hears report on many residents living far from full-service grocery store, but takes no action.
Apr 10th, 2019 by Corrinne HessWho Gets Design Oversight?
Bauman wants council control over overlay zones, while DCD, local developers object.
Mar 19th, 2019 by Jeramey JanneneConstruction Moving Along at St. Rita Square
Did DCD and alderman save the project from being value engineered?
Dec 31st, 2018 by Jeramey JanneneBay View Proposal Gets Smaller, Shorter
After meeting with neighbors, developer reduces project's size by 10 percent, but Zielinski will vote against plan.
Dec 19th, 2018 by Jeramey JanneneReturn of The State Theater
City committee advances group's plan to buy theater building on State St. by end of 2018.
Nov 21st, 2018 by Jeramey JanneneKing Dr. Streetcar Extension Plan Released
City and King Drive BID offer final plan for streetcar expansion and economic development.
Aug 26th, 2018 by Abby NgWangard, City Again at Odds on Freshwater Plaza
Size of sign at issue. Meanwhile developer planning two more developments at the plaza.
Jun 25th, 2018 by Jeramey JanneneIs Bucks Live Block Good Urbanism?
Council committee debates merits of new building for Old World Third St., gateway to arena.
May 22nd, 2018 by Jeramey JanneneCity Panel Okays Oak and Loc Complex
Unanimous vote allows controversial East Side apartment project to move forward.
Nov 21st, 2017 by Jeramey Jannene190 Apartments for Sherman Park
$60 million, multi-phase development planned for former factory near 33rd and Center.
Oct 10th, 2017 by Jeramey JanneneNew Bay View Park Denied, For Now
“It looks like Mayor Barrett won,” says Ald. Zielinski.
Sep 21st, 2017 by Graham KilmerBay View Park Proposal Rejected
Zielinski wants to create park next to another park. But Plan Commission denies zoning changes.
Aug 15th, 2017 by Graham KilmerCommission Approves 27-Story Tower
Madison developer revives 27-story proposal on Prospect next to Goll House.
Aug 14th, 2017 by Jeramey JanneneBrewers Hill Apartments Approved
Luxury Commons development moves forward after another public meeting.
Jun 14th, 2017 by Jeramey JanneneHuge Project Proposed for Bay View
Six-floor, $25 million project with 144 apartments and 15,000 square feet of retail.
Jun 3rd, 2017 by Graham KilmerCity Plan Members Love Couture
Commissioners laud the project, but possible second tower raises concerns.
Mar 13th, 2017 by Jeramey JanneneDesign By Committee
Or how Ald. Kovac and the Historic Preservation Commission bedevil architects.
Feb 21st, 2017 by Tom BambergerBlack Husky Brewing Opens
See inside the new Riverwest brewery.
Aug 4th, 2016 by Jeramey JanneneNew High Rise for East Side
It's a 13-story, 153-unit apartment building and neighbors seem to love the idea!
Feb 5th, 2016 by Jeramey JanneneThe City’s $30 Million Design Project
National competition for lakefront bridge could have huge impact, but city’s process raises questions.
Aug 5th, 2015 by Tom BambergerRedoing Gateway to Bay View?
Ald. Zielinski and designer of proposed 5-story, 72-unit complex on Kinnickinnic offer new version.
Jul 21st, 2015 by Michael HorneBay View’s Golden Age?
A proposal for five new apartment buildings in Bay View. And will At Random be razed?
May 6th, 2015 by Dave ReidBig Dreams for Menomonee Valley
Second redevelopment plan for area envisions Riverwalk and food and beverage manufacturing district.
Mar 3rd, 2015 by Edgar MendezPlanning and a Pint Series Takes on Lakefront Planning and Development
Please join the Urban Planning and Public Administration Chapters of the University of Wisconsin-Milwaukee Alumni Association onWednesday, January 21 at 6:00 p.m
Jan 20th, 2015 by UWM Alumni AssociationArchitects Develop Plans for Near South Side
Charette creates architectural plans for underdeveloped parts of Clarke Square and Silver City neighborhoods.
Dec 29th, 2014 by Molly RippingerA Woman in a Man’s World
Vanessa Koster is only the city's second woman planning manager.
Jan 10th, 2014 by Peter SetterGround Breaking Day in the Park East
A flock of public officials turned out to celebrate the Avenir, a $20.7 million, 104-unit mixed-use building that begins construction.
Nov 10th, 2013 by Dave ReidCity Authority Okays New Beerline Buildings
RACM approves two apartment buildings with 113 units that will increase density on N. Commerce St.
Oct 18th, 2013 by Dave ReidZoning Committee Votes for Approval of MSOE Parking Garage
MSOE's $28 million, 750 stall parking garage proposal received approval at the February 22nd, 2012 meeting of the Zoning, Neighborhoods & Development Committee meeting.
Feb 23rd, 2012 by Dave ReidMixed-Use East Library Proposals Meet the Neighbors
Wednesday night, Alderman Nik Kovac held a public meeting to allow feedback to be voiced regarding the three proposed alternatives for the redevelopment of the one-story East Library into a mixed-use facility. The meeting was a follow-up to a meeting last November discussing the potential of issuing a request-for-proposal (RFP) for the redevelopment of the East Library site. Attendees at the meeting were provided with an update on the process and allowed to ask questions about the process and proposals. The predictable East Side public meeting questions were aired, but which, if any, of the proposals will be selected?
Sep 15th, 2011 by Jeramey JanneneDowntown Plan Approved by City Plan Commission
The preparation of the Downtown Plan Update involved various public input sessions, countless hours of community and stakeholder input, resident surveys, the involvement of the business community, and the work of city staff.
Aug 24th, 2010 by Dave ReidZoning Committee Approves Bookends Proposal
Resolution 071392 would authorize $1.25 million of additional funding from Tax Incremental District #48 for development of a riverwalk and associated public improvements located at 202 West Juneau Ave. $858,042 of the funding will go towards construction of a riverwalk, dock wall, public boat slip and public plaza with pedestrian access. This work is part of the $42 million Aloft development and should pay off the TIF in seven years. The remaining portion of $278,160 will be used to purchase the right of way to construct the extension of Ogden St. and Market St. This resolution was approved by the committee and will now go before the full Common Council. Resolution 071500 would change the zoning for the properties located at 700 East Kibourn Ave. and 711 East Kibourn Ave. to General Planned Development and would specify the maximum height and density of the project. New Land Enterprises intends to build two mixed-use buildings with up to 20-stories, 230 residential units each and approximately 4000 square feet of retail space. The combined value of this project would not only add an estimated $120 million to the city tax base but would not utilize any city financing. A few neighboring business owners spoke in opposition to this project focusing their complaints mainly around height, density and potential parking issues. Specifically Margaret Gintoft, of Therapies East Associates, spoke at length repeatedly asking some form of the question “do you really want to have a high-rise on every corner, dwarfing these little buildings in between”? The land’s current zoning has no height limitation and as Vanessa Koster, from the Department of City Development, indicated “if he developed it under the current zoning parameters he could come in off the street and pull his permits and we would have no control over the design of the building, the materials, the location of the parking, and driveway access, so this gives us control over the design”. Although this change in zoning allows for more density than the current zoning, it also allows the City of Milwaukee input into the development process and now limits the building’s height. During the discussion Alderman Mike D’Amato responded to Margaret Gintoft’s question when he said “you spoke earlier about does the city want high-rises and do we want a high-density city. And I think the answer in some areas. In some areas the answer is yes”. This resolution was approved by the committee and will now go before the full Common Council.
Apr 6th, 2008 by Dave Reid
