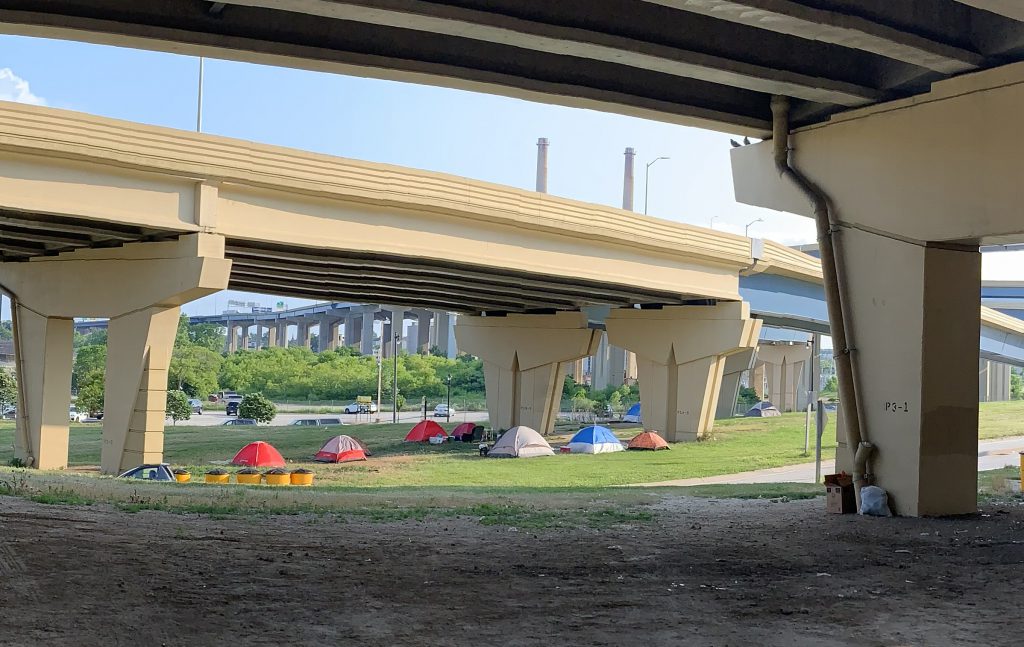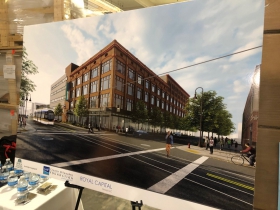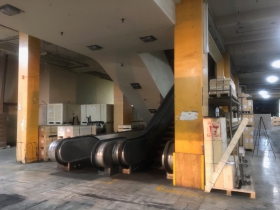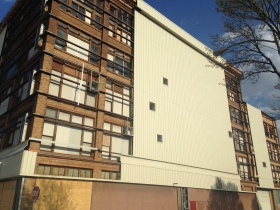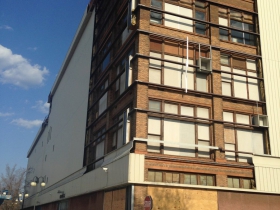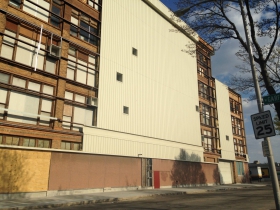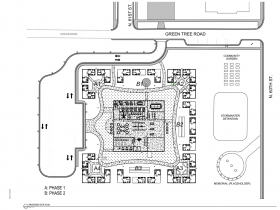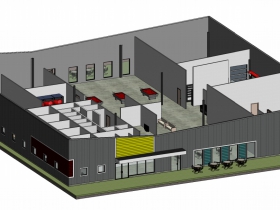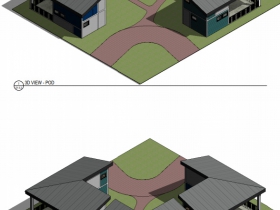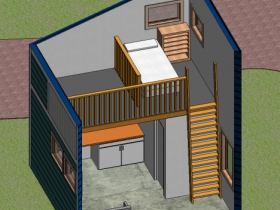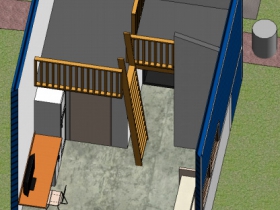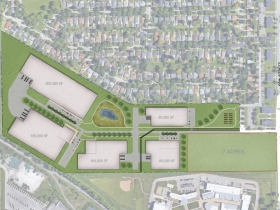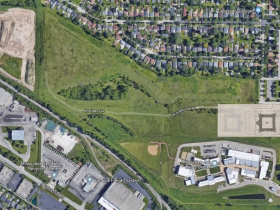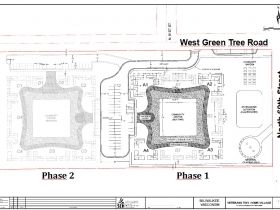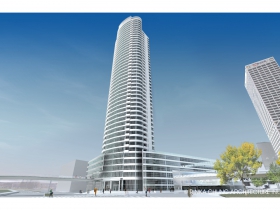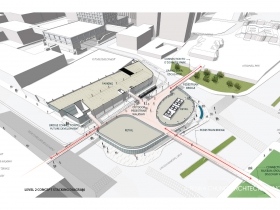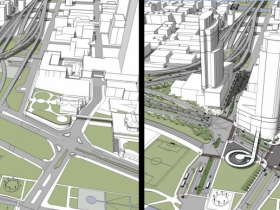Tent City Being Evicted
Plus: A packed week of real estate news, including the Schuster's project moving forward.
The tent city underneath the Marquette Interchange will soon be no more.
The approximately 60 occupants of “Tent City”, a series of tent clusters on the southwest corner of Downtown, were given written notices Friday by the Wisconsin Department of Transportation (WisDOT) that they must depart by October 31st. The state entity owns the land on which a growing number of homeless individuals have taken residence in tents under elevated highways.
The city’s Department of Public Works and WisDOT are advancing a green infrastructure project on the sloped site between N. 2nd St. and N. 13th St. and W. Clybourn St. and W. St. Paul Ave. The work is being funded by the Milwaukee Metropolitan Sewerage District, which routinely provides grants to reduce stormwater runoff into the city’s combined sewer system and Deep Tunnel. A WisDOT representative said the project has been under development for multiple years.
Jesse Garza of the Milwaukee Journal Sentinel was the first to report on the news and interviewed two occupants about what they would do.
According to Eric Collins-Dyke of the Milwaukee County Housing Division, the county placed 89 Tent City residents into housing between October 2018 and February and will continue to seek housing options for other residents.
For more on Tent City, see Tom Bamberger‘s August piece “Homeless Tent City is a Democracy” and an op-ed from Joseph Volk, Executive Director of the Wisconsin Coalition to End Homelessness, entitled “Tent City A Result of Public Policy.” Both pieces provide substantially more detail and perspective on Tent City.
Representatives of the Housing First Initiative estimate that there are approximately 900 homeless people in Milwaukee.
Up To $15 Million for GMF/MCW Project
More details have emerged about the plan to transform the former Schuster’s department store at 2153 N. Martin Luther King Jr. Dr.
Documents released by the Department of City Development show that the city intends to provide up to $15 million to support the redevelopment of the former department store into a shared campus for the Medical College of Wisconsin (MCW) and Greater Milwaukee Foundation (GMF).
The $84.5 million project, first announced in March, would bring two new anchors to Bronzeville and create 77-units of affordable housing on the 350,000-square-foot complex’s upper floors. The anchor institutions would lease approximately 131,000 square feet of space for offices and 40,000 square feet of space for “early childhood education/fitness uses.” Approximately 315 structured parking spaces are planned.
The project will be developed by Royal Capital Group with GMF relocating to the building’s office space from Schlitz Park. The foundation will share the space with MCW which intends to use the space as a home for its community-facing programs. Envisioned with that is the relocation of personnel, including faculty, from the college’s Milwaukee County Medical Center campus in Wauwatosa.
March Unveiling
2015 Facade Exposure
Saint John’s New Bookend
Saint John’s on the Lake’s new tower appears on pace to open in January 2020.
The 22-story, $123 million tower is rising at the southeast corner of the intersection of N. Prospect Ave. and E. Kane Pl. The non-profit provider of senior housing and licensed-care will link the tower with its existing campus, using it as a northern bookend to its ever-rising campus.
The new tower, to be known as North Tower, will join the former ten-story North Tower (now Central Tower, completed in 1979) and the 21-story South Tower (completed in 2011).
Much of the lower facade is now complete on North Tower, giving a clearer indication of what the final product will look like. Included in that is the slight curve on the building’s north facade that mirrors the slight curve on South Tower’s south facade. Beyond providing visual interest, the bump-out is, no doubt, intended to increase the amount of Lake Michigan that is visible from many of the units. A wider range of material colors has also been selected over what was presented in the original renderings.
The new building replaces an employee parking lot and three-story building that provided skilled nursing and assisted living apartment units. Learn more.
Westown (53203) Is Most Expensive Zip For Renters Says RENTCafe
Four of Wisconsin’s ten most expensive zip codes for renters are located in the city of Milwaukee according to a new report from apartment listing website RENTCafe
Leading the way in Milwaukee is the 53203 zip code, which includes Westown from Fiserv Forum south to the Milwaukee Intermodal Station. The area has seen a number of new apartment projects in recent years including The Buckler, MKE Lofts, 735 West, Plankinton Clover and Germania. Average rent in the area is $1,689 per month.
Next on the list, and seventh overall, with an average monthly price of $1,446, is the 53202 zip code which includes the city’s traditionally hot apartment corridor from E. North Ave. south to the bottom of the Historic Third Ward. A wide range of apartments are found in the zip code including a number of older buildings as well as many new buildings such as DoMUS, Urbanite and Aperture.
According to RentCafe, the study relies on apartment buildings with 50 or more rental units located in over 130 US markets to aggregate the data. A total of approximately 15 million rental units were included in the calculations. The data is from RENTCafe’s sister company Yardi Matrix and is current as of July 2019. See the full list.
48 Tiny Homes for Veterans
A proposal to develop tiny homes for homeless veterans took a critical step forward Monday afternoon.
The City Plan Commission unanimously recommended approval of a zoning change to allow Veterans Outreach of Wisconsin (VoW) to build 48 tiny homes and a community center at a seven-acre site at 6767 N. 60th St. The development, which is based on another facility VoW operates in Racine, would provide support services in a sober-living environment for military veterans that are homeless or facing homelessness.
The project was first introduced in late July, but this is the first time final designs have been reviewed publicly by city officials.
“They’re small, they’re great, but they’re not big enough for them to want to stay forever,” said VoW executive director Jeff Gustin. The homes, which are proposed to include an even split of 182-square-foot layouts with loft space above and 232-square-foot layouts on one floor, would be clustered in pods around a central community center. “We use the tiny house model because we want our veterans to have something they can pride and ownership of,” said Gustin. Veterans could live in their homes for up to two years. “It’s nothing like a shelter,” concluded Gestin.
The designs are focused on simple-to-construct floor plans said architect Brian Cooley of SEH. Sweat equity labor from veterans, volunteers and project partners is expected to be utilized help construct the $2 million project. He said with the constructability focus a metal roof is planned over shingles, but the design patterns on the buildings were designed to match the surrounding neighborhood. Learn more.
Renderings and Architectural Layout
Site Plans
The Couture’s Delay Impacting Streetcar
With a groundbreaking date for The Couture still uncertain, the planned streetcar extension through the building’s base continues to cause debate within City Hall.
The city faces a December 31st, 2020 federal deadline to open the lakefront extension of The Hop as a condition of the 2015 Federal Transit Administration (FTA) grant that is funding half of the project. The extension, which is partially constructed, would operate along E. Michigan St. and E. Clybourn St. and loop through a three-story concourse in the base of the tower.
City Engineer Samir Amin previously said the city would need to consider other options if the proposed 44-story apartment tower had not moved forward by August 31st.
“We have done that. We have been having some conversations with our partners at the FTA,” said Department of Public Works (DPW) Commissioner Jeff Polenske.
The city’s strategy was again being discussed by the Common Council’s Public Works Committee on Wednesday morning. And Alderman Robert Bauman wasn’t pleased the August 31st deadline meant considering other options, not moving to a plan B.
“We still have significant confidence the tower will move forward,” said Department of City Development Commissioner Rocky Marcoux.
But Bauman sees things differently.
“Maybe we’re on different planets here, we’re looking like complete fools, complete idiots,” said the committee chair.
Douglas Dynamics Expanding on Northwest Side
Douglas Dynamics, a manufacturer and upfitter of work truck equipment, is planning to expand its Milwaukee manufacturing facility and headquarters. It has acquired a car dealership bordering its N. 73rd St. campus and is planning to redevelop the site as an expanded manufacturing plant with space for up to 50 more employees.
The publicly-traded company is the leading manufacturer of snowplows and ice removal equipment. It traces its history back to the formation of Western Welding and Manufacturing in 1950 and Fisher Engineering in 1948.
Douglas Dynamics paid $2.2 million in April for the 8.9-acre property at 7676 N. 76th St. that was most recently occupied by a Russ Darrow Chrysler Dodge Jeep Ram car dealership.
The company was before the City Plan Commission on Monday afternoon to secure approval to rezone the site from “Commercial Service” to “Industrial Light.”
“We are very proud of our heritage here in Milwaukee, on the northwest side in particular for more than 50 years,” said Jim Smith, the company’s engineering manager.
The company will repurpose the buildings on the site for its use. Approximately 42,000 square feet of space would be used for manufacturing and assembly, with the remaining 10,000 square feet used for offices.
It currently has approximately 300 employees at its headquarters at 7777 N. 73rd St. and 1,600 employees nationwide. Douglas will hire between 20 to 50 people at the new facility said Smith. Learn more.
Commission Holds Carleton School Redevelopment
The City Plan Commission held a proposed zoning change Monday afternoon that would allow AndersonWebb to redevelop the former Carleton Elementary School site at 4116 W. Silver Spring Dr. into a total of 62 housing units known as Carleton Court. Four neighborhood residents showed up in opposition to the project
“We are in kind of a rare situation here,” said commissioner Allyson Nemec. AndersonWebb co-founder Tina Anderson was unable to appear before the commission because of a reported medical condition, with Department of City Development (DCD) representatives only able to offer high-level answers to questions about the project. Zoning for the project must be approved in advance of an early December application deadline for low-income housing tax credits if the project is to move forward this year.
AndersonWebb is seeking to redevelop the 53,000-square-foot former school and 3.5-acre parcel into 62 units of mixed-income housing. Milwaukee Public Schools closed the school, originally built in 1927, in 2005 and it has been vacant since.
The school would be redeveloped into 30 apartments and 30 rent-to-own townhomes with two stories and three bedrooms each would be developed along N. 41st and N. 42nd streets. The second phase of the project would include building two single-family homes at the north end of the site.
Anderson and her business partner Sherry Terrell-Webb, graduates of the Associates in Commercial Real Estate program, are partnering with Wisconsin Redevelopment on the project. The development team was approved in May by the city to acquire the property at a cost of $220,000, conditioned on securing the financing to advance the proposal. The partners previously collaborated on the Mitchell Street Lofts.
“This will result in a $16 million investment,” said DCD Deputy Commissioner Martha Brown. “Quite honestly, the only financially viable strategy that has emerged for MPS buildings of this scale and age is the conversion to housing.”
But a handful of neighbors showed up to testify against the proposal. “It’s going to hurt our future down the line,” said Victor Burgos who owns a home near school. He said renters would cause “danger” in the area.
Allen Beckman, who lives across the street from the proposed project, testified at length against the project, repeatedly slamming his hand into the podium. “This is going to be a nightmare,” said Beckman. “I can count on my hand the number of people with income that are knocking on the door to live on the north side of Milwaukee. Zero.” Learn more.
Developer Assembling Land for Ikon Hotel
Developer Kalan Haywood is lining up the property needed to complete the One MKE Plaza – Ikon Hotel project in the former Sears department store at W. North Ave. and W. Fond du Lac Ave.
The developer secured Common Council approval last week to purchase two parcels (2202-18 W. North Ave. and 2228 W. North Ave) from the city and Monday afternoon the City Plan Commission recommended vacating the alley that separates the former Sears from its parking lot.
The Haywood Group intends to ultimately construct a 24,000-square-foot conference center, attached to the former department store, on the land facing W. North Ave. The former Sears, closed for over 30 years, would be converted into the Ikon Hotel, an 80-room hotel. A co-working space and business incubator is planned for the remaining space in the building.
Haywood will pay $2 for the two lots that cover a combined 25,906 square feet. But the alley comes at a much bigger price, $20,900. Learn more.
If you think stories like this are important, become a member of Urban Milwaukee and help support real independent journalism. Plus you get some cool added benefits, all detailed here.
If you think stories like this are important, become a member of Urban Milwaukee and help support real, independent journalism. Plus you get some cool added benefits.
More about the Tent City
- Eyes on Milwaukee: Officials Celebrate Tent City Replacement - Jeramey Jannene - Sep 28th, 2021
- Eyes on Milwaukee: Is There A Plan To Prevent New Tent City? - Jeramey Jannene - Jan 8th, 2020
- Green Project at ‘Tent City’ Site Finalized - Graham Kilmer - Dec 20th, 2019
- Eyes on Milwaukee: Will Tent City Come Back? - Jeramey Jannene - Dec 4th, 2019
- City Creating Green Project Under I-794 - Graham Kilmer - Nov 27th, 2019
- Open house Tuesday on joint stormwater project under I-794 - City of Milwaukee Deptartment of Public Works - Nov 22nd, 2019
- How You Can Help the Homeless - Bridget Fogarty - Nov 21st, 2019
- Tent City Homeless Evicted By State - Alana Watson - Nov 21st, 2019
- MKE County: Officials Relocating Tent City Residents - Graham Kilmer - Oct 28th, 2019
- Plats and Parcels: Tent City Being Evicted - Jeramey Jannene - Oct 6th, 2019
Read more about Tent City here
Plats and Parcels
-
New Third Ward Tower Will Be Milwaukee’s Priciest
 Mar 3rd, 2024 by Jeramey Jannene
Mar 3rd, 2024 by Jeramey Jannene
-
New Corporate Headquarters, 130 Jobs For Downtown
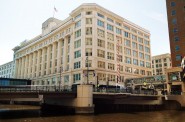 Feb 25th, 2024 by Jeramey Jannene
Feb 25th, 2024 by Jeramey Jannene
-
A Four-Way Preservation Fight Over Wisconsin Avenue
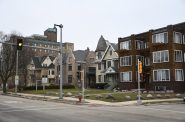 Feb 18th, 2024 by Jeramey Jannene
Feb 18th, 2024 by Jeramey Jannene


