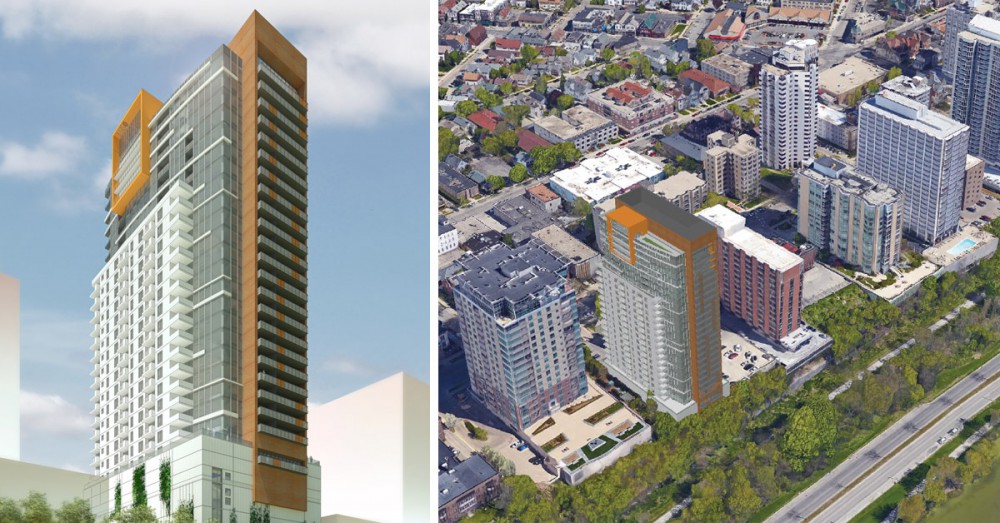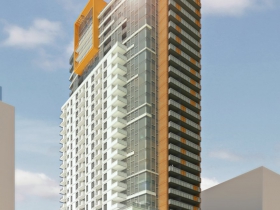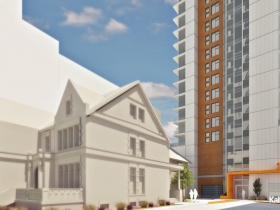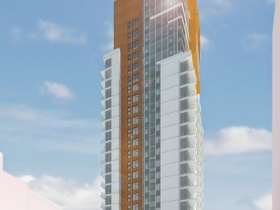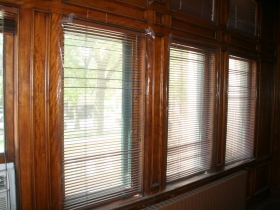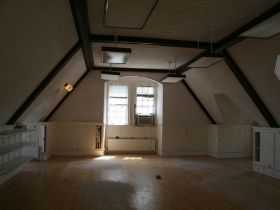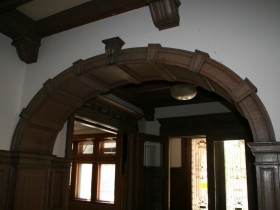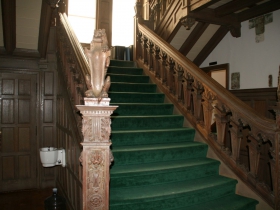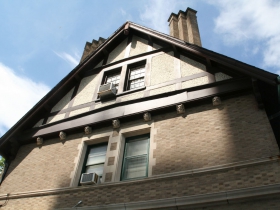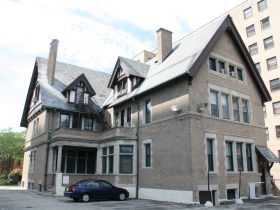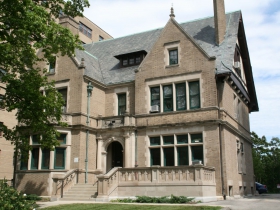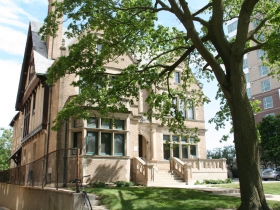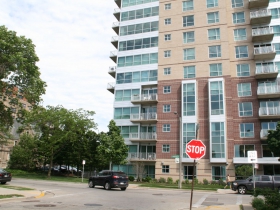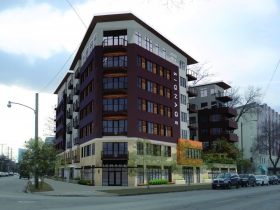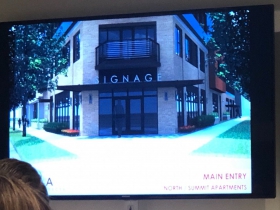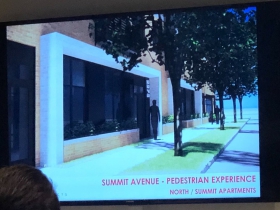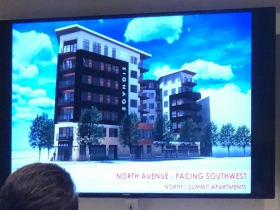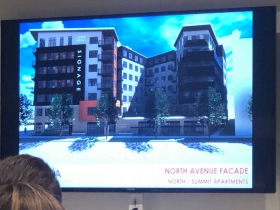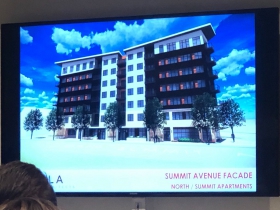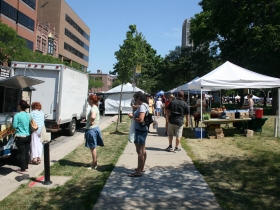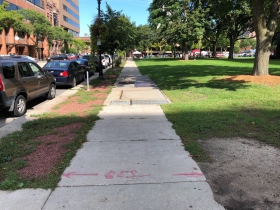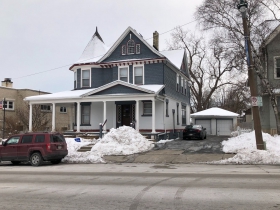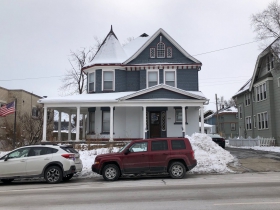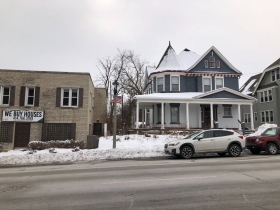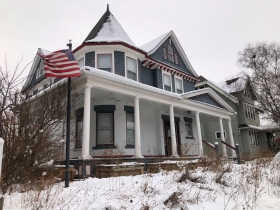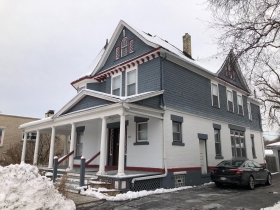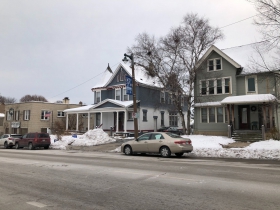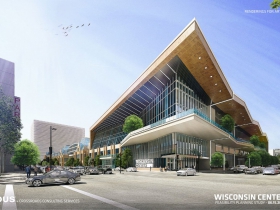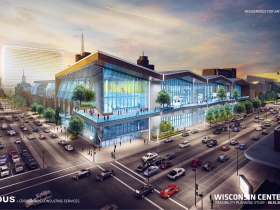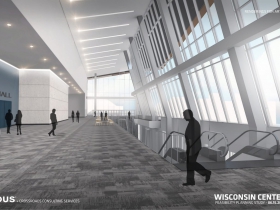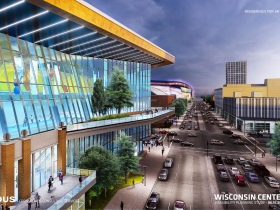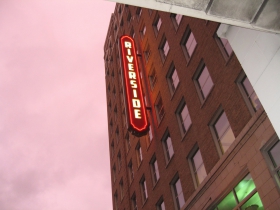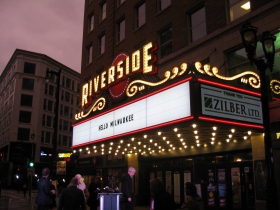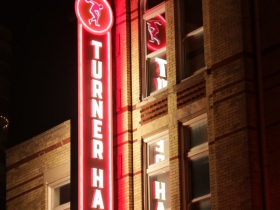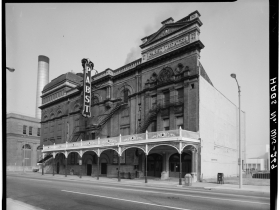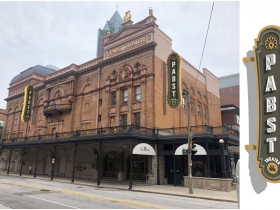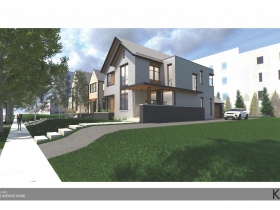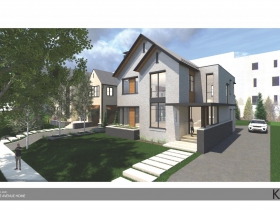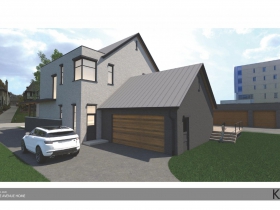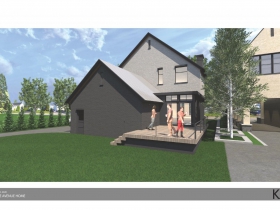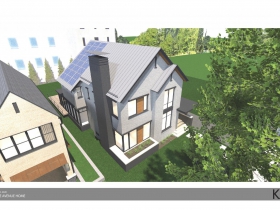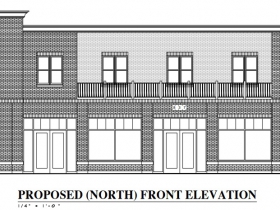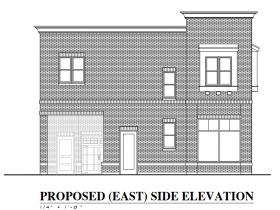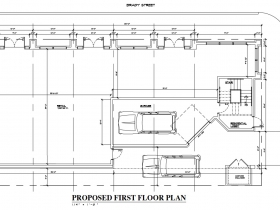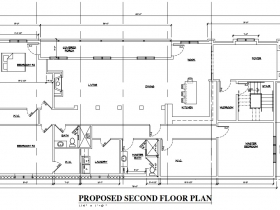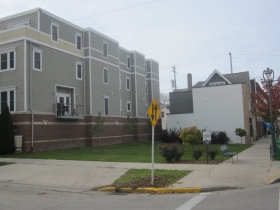Goll Mansion Site for Sale
Plus: A full week of real estate news.
The Goll Mansion may eventually serve as the front door to an apartment building, but if so it’s likely going to be developed by someone other than Chris Houden and DCH Properties. The property at 1550 N. Prospect Ave. is for sale.
Houden, after over a year of contentious zoning hearings, received approval in 2017 to build a 27-story, 192-unit apartment building on the 0.64-acre site. It was the second tower to be approved for the site, both of which encountered substantial opposition from residents of nearby buildings.
The 10,750-square-foot house was originally constructed in 1898 according to city records. It was designed by the firm of Ferry & Clas for Frederick Goll.
The mansion has been used as an office building since 1950 and is currently vacant. New Land Enterprises secured zoning approval to build a 27-story condominium tower on the site in 2008. It was acquired in 2014 by Dominion Properties and considered for redevelopment as Sage on the Lake as part of the firm’s extremely environmentally-friendly housing brand. Neither proposal advanced.
The news of the property listing was first reported by Alex Zank. The property is listed with JLL. The site is assessed for $852,000.
For more on potential apartment developments around Downtown, see our coverage from last week.
Renderings
House – Interior
House – Exterior
Symphony’s New Home Will Be “Bradley Symphony Center”
The Milwaukee Symphony Orchestra‘s $89 million project to transform the former Warner Grand Theatre into a music hall now has a name: the Bradley Symphony Center.
Intended to honor the late Peg Bradley (1894-1978), the complex’s name comes as a result of over $52 million in donations from her grandson David Uihlein and his wife Julia, her granddaughter Lynde Uihlein, her late daughter’s namesake Jane Bradley Pettit Foundation and The Lynde and Harry Bradley Foundation. Harry and Peg Bradley married in 1926.
Learn a whole lot more about the project and see inside in our Friday Photos column from this week.
Neighbors React to New East Side Apartment Building
East Side residents got their first look Wednesday night at a seven-story apartment building proposed for a corner site at E. North Ave. and N. Summit Ave.
The market-rate building would contain 90 apartments with 110 parking spaces and a host of amenities including a two-story club room, theater room, fitness center and second-story green roof and deck.
JLA president Joseph M. Lee presented the plans to use “luxury class” finishes and construct unit sizes ranging from studios to three bedrooms. Rents would range from $1,000 to $2,500. He said the group would undertake considerable expense to put two levels of parking underground.
Concerns from attendees at a neighborhood meeting centered around the building’s Summit Ave. massing, traffic, and who is actually proposing the building. Read more.
Improvements Planned Around Cathedral Square
The city would fund $1.8 million in streetscaping improvements around the perimeter of Cathedral Square Park as part of a proposal pending before the Common Council.
The proposal is part of a broad series of tax incremental financing (TIF) district amendments that would allocate $13.4 million to bail out the TIF district used to create the Century City business park and expend approximately $1 million to repave portions of W. Wells St., W. State St. and N. Broadway.
The project includes designing and implementing durable improvements to the city-owned land, including the sidewalk, terrace and curb, that surrounds the county-owned park. Learn more.
City Using Downtown TIFs to Bail Out Century City
Three downtown TIF districts will be used to bail out the district formed in 2009 to develop the Century City business park near N. 35th St. and W. Capitol Dr. and pay for downtown paving and public infrastructure projects,
Under files scheduled for their first review next week, the TIF districts used to fund the Cathedral Place parking garage, early 2000s Grand Avenue Mall redevelopment and Milwaukee Intermodal Station would “donate” a total of $13.4 million to salvage the Century City TIF district.
If everything had gone according to plan at Century City, new development would have raised property values and generated incremental property tax revenue that paid back $15.6 million in debt plus interest used to acquire, clean up and build new public infrastructure on the 84-acre campus once occupied by Tower Automotive. The district was expected to close in 2035, one year shy of its maximum legal life in 2036.
Instead district property values have fallen, even as companies like Talgo and Good City Brewing have moved into the area. As allowed by state law, the three districts will donate excess revenue to help retire the city’s TIF debt associated business park. A city report indicates the Century City TIF has $24.75 million in debt at the moment when financing and carrying costs are included. Learn more.
Large Shipping Facility Planned for Port
A by-product of ethanol manufacturing used to feed farm animals will soon be shipped across the world from Milwaukee’s port. A public-private partnership will construct a $31.4 million agricultural export facility, the first of its kind on the Great Lakes, to enable Wisconsin’s nine ethanol plants and others in southern Minnesota, northern Iowa to ship the product to regions without the necessary water to grow a self-sufficient volume of animal feed.
City-owned Port Milwaukee is partnering with Clinton-based DeLong Company to construct an intermodal Agricultural Maritime Export Facility (AMEF) on a 3.8-acre site on the Inner Harbor. The project will be funded by a $15.9 million federal grant, awarded this week, as well as $4.3 million from the port, $6.3 million from DeLong and $4.9 million from a Wisconsin Department of Transportation harbor grant program. Learn more.
A Farm House Seeks Historic Designation
It’s hard to believe today, but the area around the intersection of N. 51st St. and W. North Ave. was farmland 120 years ago. Today it’s home to a mix of commercial buildings, government buildings, schools and houses.
But one remanent of that pastoral era remains, a two-and-a-half story farm house.
That building, now used primarily as an office, is soon to be the city’s newest historic property after the Historic Preservation Commission unanimously endorsed designating the property at the request of building owner and resident Thad Nation. His political consulting firm, Nation Consulting, occupies the property.
“It really stands out in the neighborhood because there is nothing else like it,” said commission staffer Carlen Hatala on Monday. She delivered a report to the commission detailing the property’s history. Read more.
What’s It Worth: Schlitz Tivoli Palm Garden
Michael Horne takes a look at the value, and history, of the former Schlitz Tivoli Palm Garden at 504 W. National Ave. in his latest installment of “What’s It Worth?”
City Okays Convention Center Expansion
The Wisconsin Center District secured the necessary city approval Tuesday to advance its plan to expand the city’s convention center.
Using bonding to finance the expansion, the district hopes to start construction in 2021 with a grand opening in 2023.
The plan, which is now undergoing final design and construction estimating work, would cost between $300 and $375 million. “We are not committing to anything at this point,” said district CEO Marty Brooks during the committee meeting. The expansion would add 215,000 square feet of exhibit and meeting space to the convention center, bringing the facility to 481,000 square feet and nearly doubling the total.
Ald. Michael Murphy expressed skepticism about the proposal when it came before the Public Works Committee. “The concern that I have is that every one of the expansions centers for the most part has never lived up to what they were promised in terms of hotel rooms per night,” said Murphy. “I’ve been through a number of times, there is usually the same cast of characters that want the expansion.” Read more.
Conceptual Renderings
New Signs for Pabst Theater
Two new signs on the Pabst Theater will pay tribute to the theater’s past while guiding guests to modern day performances.
The new signs, to be installed along the building’s E. Wells St. and N. Water St. facades, will be 27 feet tall and seven feet wide. A triple-wide track of lights will “chase” around the perimeter of the sign, while the large letters spelling out PABST vertically will light up in a fashion described as “scrolling.”
The signs will serve as an homage to a larger sign that projected over E. Wells St. from 1928 to 1976. The theater, located at 144 E. Wells St., opened in 1895.
It’s the third time in the past five years the Pabst Theater Group (PTG) has installed historically-inspired signs on its theaters. A monument sign and marquee were installed on the Riverside Theater in 2015, a series of signs were added to Turner Hall last summer and now the Pabst Theater will get the faux-neon treatment.
The Historic Preservation Commission, which has design oversight over the exterior of the historic theater, unanimously approved the new signs Monday afternoon. But not before the commission’s staff objected to the signs. Read on.
East Side Home Design Approved
A second new East Side house has been approved for the North Point North Historic District.
Developer Tim Gokhman of New Land Enterprises secured design approval Monday afternoon from the Historic Preservation Commission to construct a home for himself at 2387 N. Terrace Ave. The commission previously gave approval in November of a home for business partner Ann Shuk.
The design for Gokhman’s house mirrors the overarching principals of Shuk’s with an emphasis on verticality, traditional materials and a pitched roof, but isn’t a clone. “We went through a variety of different options on our end of what this house would look like,” said Gokhman.
After submitting plans in January, Gokhman and Jason Korb of Korb + Associates Architects made a handful of adjustments to the proposal.
“The massing is in character with the district,” said staffer Tim Askin. “Brick and wood are traditional to the district, but they’re expressed somewhat differently through color in this home.” Read more.
DNC Will Restrict Construction Projects
Contractors will want to carefully time their projects around the Democratic National Convention. The city will restrict excavation work and the ability to place equipment in city streets in the month leading up to the convention.
The restrictions, which will last through the end of the convention on July 17th, cover an area much broader than the announced security zone. The zone includes much of Westown, but the excavation restriction stretches from Lake Michigan to 20th St. and W. Lapham Blvd. to W. Locust St.
“In coordination with We Energies in advance of the DNC, we identified an area of influence related to potential outages Downtown. With major private and public utilities beneath the right of way, this policy aims to avoid inadvertently hitting those utilities during excavation,” said Department of Public Works spokesperson Brian DeNeve. Learn more.
Design of Brady Street Building Approved
The Historic Preservation Commission didn’t waste any time before approving Milwaukee Bucks guard Pat Connaughton‘s proposal to construct a two-story, mixed-use building on a vacant lot on E. Brady St.
“We’ve been working with [Department of City Development analyst Yves LaPierre] and the developer for a couple months on this and they’ve done pretty much everything we’ve asked,” said commission staffer Tim Askin. That includes the material selection, including a brick facade, and adjusting the location of different things, including where a dumpster will be stored.
The commission has oversight over the property because it is located within the Brady Street Historic District. Read on.
10,000 Affordable Homes Effort On Track
The city remains on track to fulfill the signature policy proposal of Mayor Tom Barrett‘s 2018 State of the City address.
“Let me be clear; this is not merely about buildings. It is about people,” said Barrett in 2018 when he unveiled a plan to create 10,000 affordable homes in the city over the next decade.
The focus on affordable housing came in the wake of a greater downtown surge in market-rate apartment construction and a scathing look at the nation’s eviction crisis in Matthew Desmond’s book Evicted, which takes place in Milwaukee.
A report provided to Urban Milwaukee by the Department of City Development (DCD) shows that the city is on track. DCD reports the city has supported the creation, maintenance or acquisition of 2,092 units of affordable housing since the start of 2018.
The 10,000 Homes Initiative does not encompass an entirely new series of funds and programs, but marshals them for greater impact and creates a mechanism to track results. Included in the plan is a change in policy to aggressively use tax incremental financing to support affordable residential housing developments, an expansion of the STRONG Home Loans Program that provides forgivable loans for home repair and the coordination of city resources, including the sale of city-owned homes and prospective homeowner education seminars, to create more housing. Read more.
JCP Will Serve DNC As Convention General Contractor
The Democratic National Convention Committee (DNCC) today announced the selection of the construction and event management teams for the 2020 Democratic National Convention in Milwaukee. The teams will be responsible for transforming Fiserv Forum and the surrounding area for the convention. The DNCC has selected Hargrove to serve as the Event Management Firm for the convention. Hargrove will manage locally-owned JCP Construction as Construction General Contractor and Populous as its Event Architect. Populous will partner with Milwaukee’s #American Design, Inc.#
If you think stories like this are important, become a member of Urban Milwaukee and help support real, independent journalism. Plus you get some cool added benefits.
Plats and Parcels
-
New Third Ward Tower Will Be Milwaukee’s Priciest
 Mar 3rd, 2024 by Jeramey Jannene
Mar 3rd, 2024 by Jeramey Jannene
-
New Corporate Headquarters, 130 Jobs For Downtown
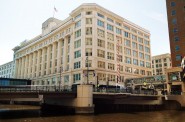 Feb 25th, 2024 by Jeramey Jannene
Feb 25th, 2024 by Jeramey Jannene
-
A Four-Way Preservation Fight Over Wisconsin Avenue
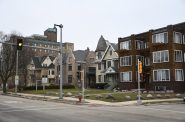 Feb 18th, 2024 by Jeramey Jannene
Feb 18th, 2024 by Jeramey Jannene


