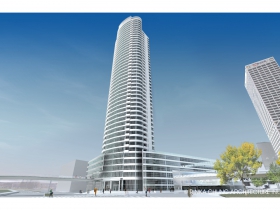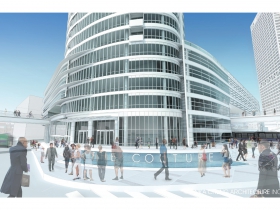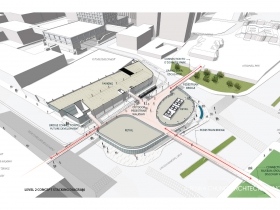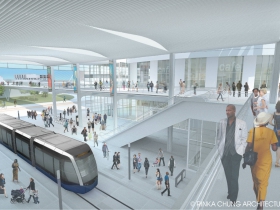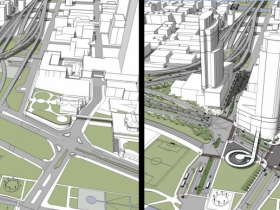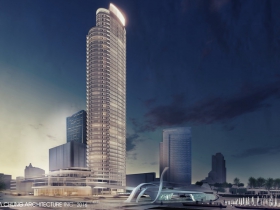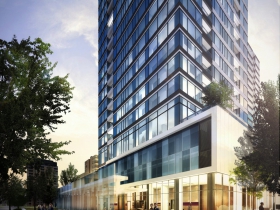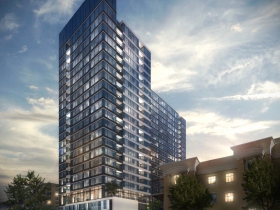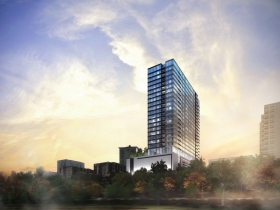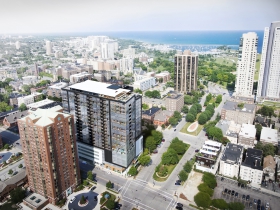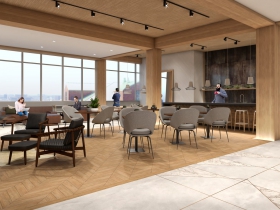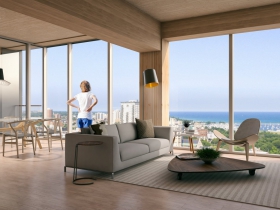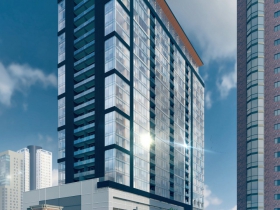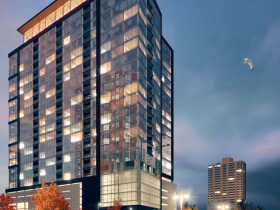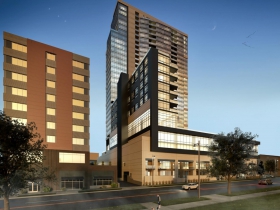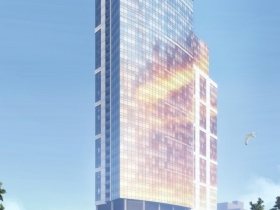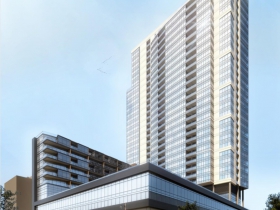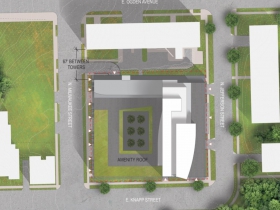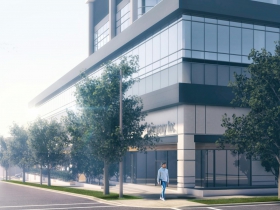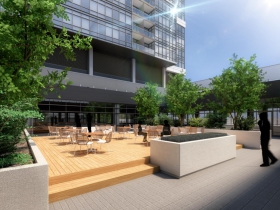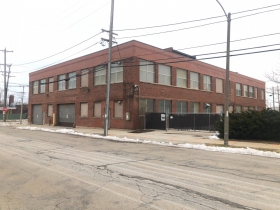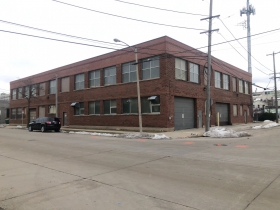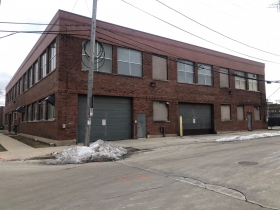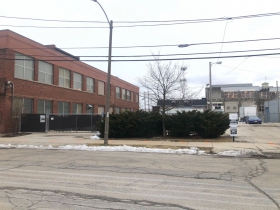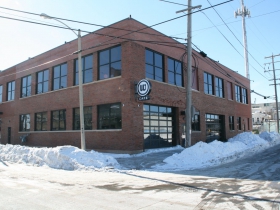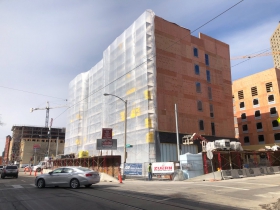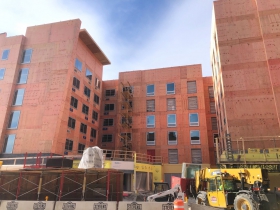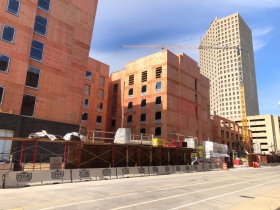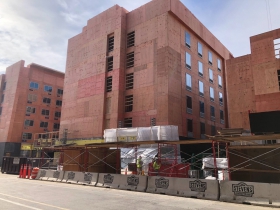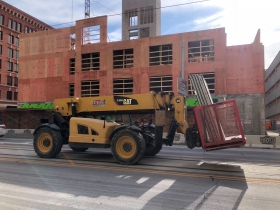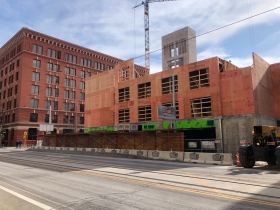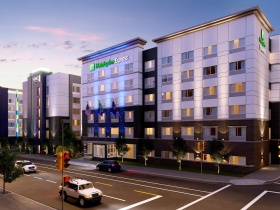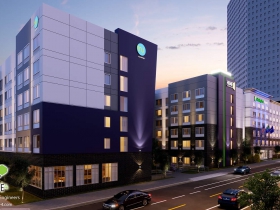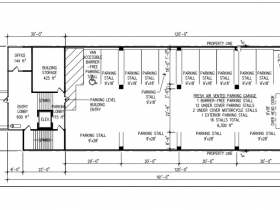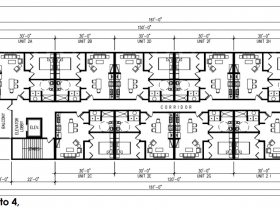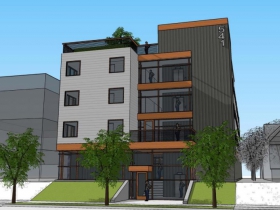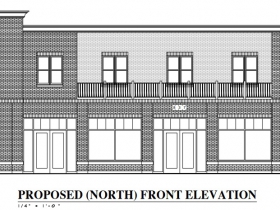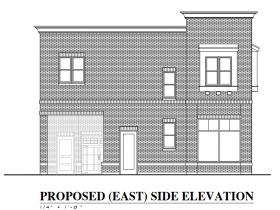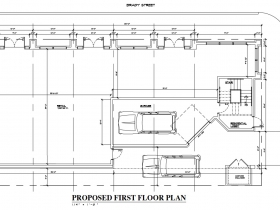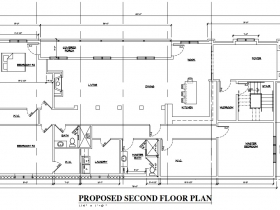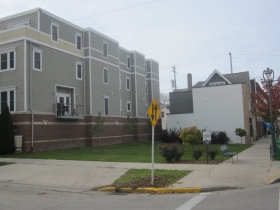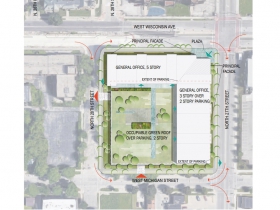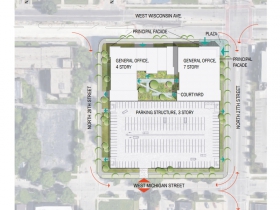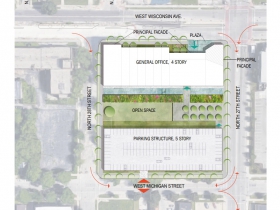Tracking Four Downtown Tower Proposals
Real estate news from Walker's Point, the East Side and Near West Side caps a busy week.
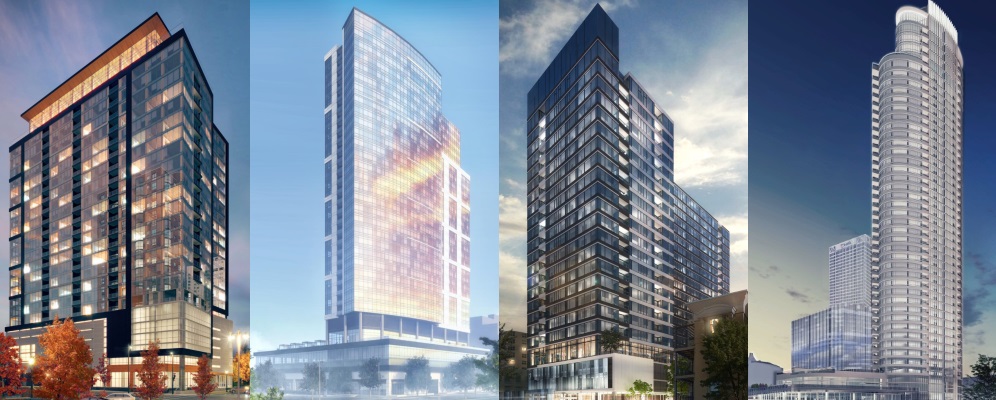
Ascent (Korb + Associates), Convent Hill South (Korb + Associates), Portfolio (Solomon Cordwell Buenz) and The Couture (RINKA).
Four different residential towers could add over 1,000 apartments to downtown Milwaukee.
Barrett Lo Visionary Development, the Mandel Group, New Land Enterprises and a little-known, city-affiliated entity called Travaux are all charting major apartment buildings.
The Couture, first proposed by Barrett Lo in 2012, would be a 44-story, 322-unit apartment tower at 909 E. Michigan St. A three-story public concourse with restaurant, commercial space and transit stop would be included in its base. Barrett Lo, as of December, is reported to be in the final stages of raising the private equity necessary to secure a federal loan guarantee.
Portfolio, under study by Mandel since at least 2013 and publicly proposed in 2016, was originally proposed to be a 24-story, 235-unit tower targeted at empty nesters. But the company downsized the tower multiple times in response to rising construction costs and other market factors. A January report to Milwaukee County showed that the company is now considering a seven-to-twelve story building on the site at 1350 N. Prospect Ave. “due to the reluctance of the City to provide financial support.”
Convent Hill South, a 32-story, 315-unit tower, would mix affordable and high-end housing. It’s being proposed by Travaux, a little known arm of the Housing Authority of the City of Milwaukee (HACM). First announced in 2019, the project would require private financing and pay property taxes. The financing mechanism for the affordable housing component has yet to be identified, and Travaux continues to work on financing the project. Last Thursday, Travaux’s board approved an agreement to acquire the project’s 1.4-acre site at 1325 N. Jefferson St. for $1.89 million. The transaction needs federal approval.
Outside of downtown, at least two other large apartment projects are on the drawing board. A 27-story tower known as 1550 is approved for the Goll Mansion site at 1550 N. Prospect Ave., but no public activity has taken place since the project was approved in 2017. Meanwhile, a 12-story, 139-unit building known as Admiral’s Wharf was approved for a site on the Milwaukee River in Walker’s Point in November 2019.
The Couture
Original Portfolio Renderings
Ascent
Convent Hill South
Wantable Wants More in Walker’s Point
Women’s fashion internet subscription service Wantable is planning to relocate to a bigger facility in Walker’s Point.
The company, led by Jalem Getz, would move 80 employees from 112 E. Mineral St. to a two-story building at 123 E. Walker St. and potentially add a rooftop deck and third-floor office space. Both properties are located on the same block.
A public cafe, known as Wantable Cafe, would be included in the new space. “We think it will be a great representation of how to attract and retain employees,” said Getz of the headquarters plan, which he billed as a first of its kind plan for Milwaukee. He said the cafe, which still needs an operator, would be available for event rentals and neighborhood residents. “We are still kind of early in that process.”
The new building, if expanded, could eventually house 200 employees according to an application filed with the city. It currently has 27,000 square feet of space. Read more.
90-Unit Apartment Complex Proposed for East Side
A new apartment building could rise on the East Side if the city grants the necessary zoning change.
A development group is seeking to purchase and demolish four two-story residential structures at the southwest corner of E. North Ave. and N. Summit Ave. to form a triangular development site. Two single-family homes would also be demolished.
A seven-story building with up to 90 units would be constructed on the site. JLA Architects is working on the building’s design.
Randy Bryant, home restoration specialist and head of the Ten Chimneys Foundation, has been representing the development group, E North LLC, in discussions with Kovac and other city officials. Bryant owns two of the four properties to be redeveloped. A zoning change application lists Madison-based attorney Ed Layton as the agent for investment group.
The public will get its first chance to weigh in on the proposal at a February 12th community meeting organized by area Alderman Nik Kovac. The meeting will be held at the East Library starting at 6:00 p.m. Read more.
Hotel Trio Keeps Climbing
Progress continues to be made on the construction of three-attached new downtown hotels.
Hotel developer JR Hospitality, in partnership with Hawkeye Hotels, is working to open three hotels with 331 rooms planned between them. The firms intend to develop and operate Holiday Inn Express (116 guest rooms), Home2 Suites by Hilton (115 guest rooms) and Tru by Hilton (100 guest rooms) hotels at the southwest corner of E. Michigan St. and N. Jefferson St.
The two new buildings are being designed by hotel architecture specialist Base4. Adjoining hotels have become increasingly popular in recent years because of their ability to share back-of-the-house functions, like laundry or waste disposal, as well as parking.
Stevens Construction is leading the general contracting on both buildings. Construction on the southernmost building, to be used by the two Hilton properties, has topped out, with a large plastic sheet covering the south facade as interior work ramps up. The distinctive angular shape of a portion of the eastern facade is now visible. Meanwhile, only the first four stories are visible on the northern building.
Renderings
City, Partners Creating 13th Street Plan
The Department of City Development (DCD) is embarking on an effort to develop a revitalization plan for the S. 13th St. commercial corridor from W. Harrison Ave. to W. Morgan Ave.
With partners Milwaukee Metropolitan Sewerage District (MMSD), Sixteenth Street Community Health Centers (SSCHC) and the Crisol Corridor Business Improvement District #50, DCD will work to create a new plan that will augment the broader area plans from the city’s 2009 comprehensive planning process.
The first phase will include surveys and interviews of residents and business owners to identify a shared vision for revitalization of the corridor. Focus will be placed on street safety concerns, locations for green infrastructure interventions, community health and development. A second phase will include creation of a strategic plan. Learn more.
Marquette Apartment Building Has Benevolent Mission
Long-time Grafton resident Lew Herro has been drawn back to his hometown.
Herro told the Common Council’s Zoning, Neighborhoods & Development Committee that he started his firm, Herro Company, by building single-family homes in the suburbs and has now constructed approximately 250 homes. “We have a family business, we stay below the radar.” One of his sons is an attorney working with the business, the other leads the firm’s construction division. “I’m just the old guy that doesn’t know what is going on,” said the real estate veteran. The firm has also built apartment buildings and assisted living facilities.
The developer was drawn back to Milwaukee eight years ago when Securant Bank and Trust, now part of First Citizens Bank, approached him about dealing with properties the bank was taking in foreclosure. Herro said he was able to help the bank, along the way hiring minority contractors Dwight Clayton and Ronny Thompson to help with projects. He said he found that people wanted nice, affordable housing.
“I said to them ‘I think it’s time to do a little bit more in the city to put some decent housing in,’” said Herro. “I’m trying to show some of these younger people what to do to get it done.”
First up is buying a city-owned lot at 541 N. 20th St. and developing a four-story, 27-unit apartment building targeted at Marquette University students. Read more.
Bucks Player to Buy City Lot for $105,000
A new, two-story building for E. Brady St. got its first approval Tuesday morning.
Milwaukee Bucks guard Pat Connaughton, through his firm Beach House, is proposing to buy a city-owned vacant lot and develop a mixed-use building on the site. It would be his second Milwaukee project, with site preparation work already underway on the first project, a planned three-unit apartment building located downtown
Beach House would pay $105,000 for the Brady St. lot and spend approximately $700,000 developing the building. The second floor would contain a three-bedroom apartment with 2,700 square feet of space and the first floor would have commercial space.
The land sale was unanimously approved by the Common Council’s Zoning, Neighborhoods & Development Committee and will next go to the Common Council. The building’s design will be vetted by the Historic Preservation Commission next week as the site is within the Brady Street Historic District. Learn more.
No New State Office Building Until 2022?
Alderman Robert Bauman wants the public to know something: sure, the public discussion is heating up around a potential new state office building at N. 27th St. and Wisconsin Ave., but the project is at best three years from opening.
The project would involve a 200,000-square-foot office building with 680 parking stalls. The state, under a plan first introduced in 2018 by then-Governor Scott Walker, would relocate most or all of its employees from its downtown office building at 819 N. 6th St. But funding for the project has become a partisan matter.
“The bulldozers and tower cranes are not arriving next month if we approve this,” said Bauman during a meeting Tuesday morning of the Common Council’s Zoning, Neighborhoods & Development Committee. The committee was considering approval of a zoning package that would unify 17 parcels that form the development site at the southwest corner of the intersection.
“It needs to be understood that there could be no development on this site for years,” said Bauman. “The only money the state has appropriated is to acquire real estate and not to build the building.” Read more.
If you think stories like this are important, become a member of Urban Milwaukee and help support real, independent journalism. Plus you get some cool added benefits.
Political Contributions Tracker
Displaying political contributions between people mentioned in this story. Learn more.
- March 22, 2017 - Robert Bauman received $100 from Tim Gokhman
- May 20, 2016 - Robert Bauman received $100 from Tim Gokhman
- February 12, 2016 - Robert Bauman received $100 from Tim Gokhman
- March 27, 2015 - Robert Bauman received $100 from Tim Gokhman
Plats and Parcels
-
New Third Ward Tower Will Be Milwaukee’s Priciest
 Mar 3rd, 2024 by Jeramey Jannene
Mar 3rd, 2024 by Jeramey Jannene
-
New Corporate Headquarters, 130 Jobs For Downtown
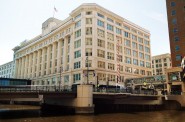 Feb 25th, 2024 by Jeramey Jannene
Feb 25th, 2024 by Jeramey Jannene
-
A Four-Way Preservation Fight Over Wisconsin Avenue
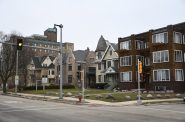 Feb 18th, 2024 by Jeramey Jannene
Feb 18th, 2024 by Jeramey Jannene


