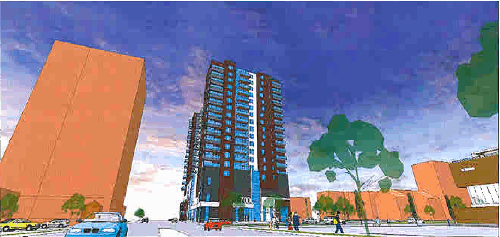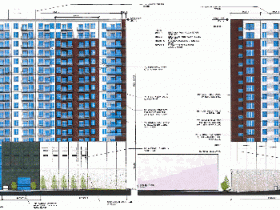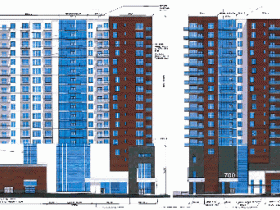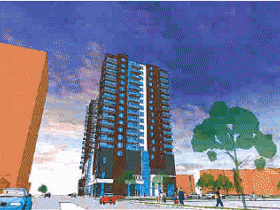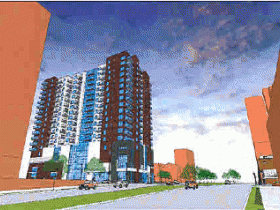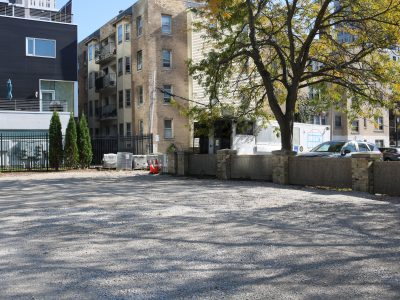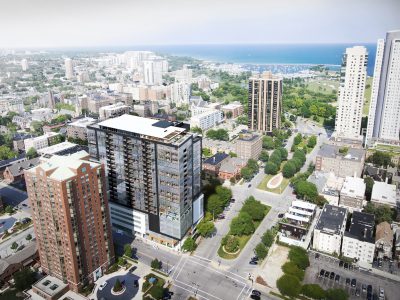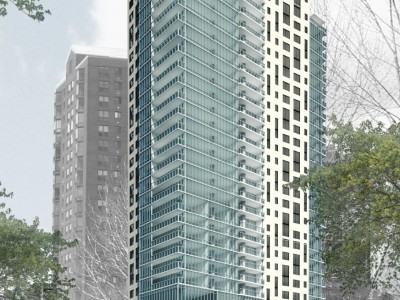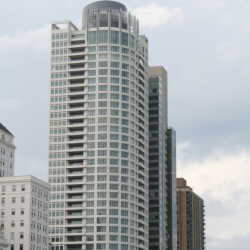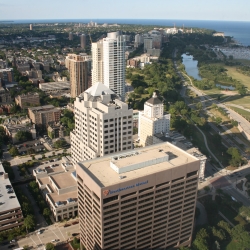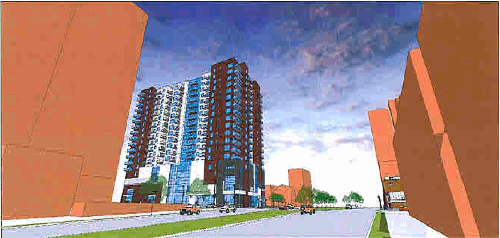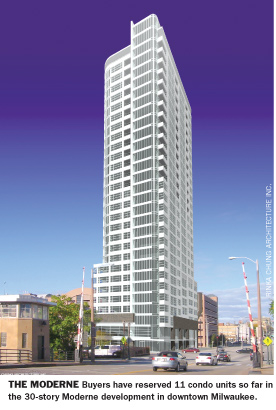Photos
Content referencing The Bookends
New Land Creating Downtown Garden For Tenants
Gravel lot used for construction staging would become home for tomatoes.
May 29th, 2025 by Jeramey JanneneTallest Wood Building in Western Hemisphere
New Land unveils ambitious plan to build 21-story wood apartment building.
Oct 6th, 2018 by Jeramey JanneneChicago Firm Unveils Designs for 35-Story Tower
New skyscraper would contain up to 275 apartments in downtown Milwaukee.
Sep 21st, 2014 by Jeramey JanneneCity a National Leader in Skyscrapers
Since 2000, Milwaukee ranks 10th among 67 big cities in high-rises built per capita. Part I of a two-part series.
Aug 26th, 2013 by David HolmesMake Way for Wisconsin’s Largest Building!
Plan for new NML building has been expanded to make it the state's largest building.
Apr 23rd, 2013 by Dave ReidMilwaukee Apartment Update
What apartment projects are currently proposed, under construction, or have recently opened in Milwaukee? A little over a year ago we did a similar exercise, so it will be good to take a look and see what has changed in the past year.
Nov 18th, 2010 by Jeramey JanneneThe Bookends Development is Sent Back to Committee
At the December 1st, 2009 meeting of the Milwaukee Common Council the Cooperation and Development Agreement for the Bookends development was sent back to the Zoning, Neighborhoods & Development Committee. The agreement would of authorized a $3.45 million loan guarantee from the City of Milwaukee to the development team, of New Land Enterprises and Weichman Enterprises, for the Bookends apartment development.
Dec 2nd, 2009 by Dave ReidThe Bookends Project Held Pending Comptroller Input
New Land Enterprises and Wiechman Enterprises were seeking a change in zoning and a loan guarantee by the City of Milwaukee for the Bookends North project.
Oct 27th, 2009 by Dave ReidThe Moderne Project Held for Special Committee Meeting
The Moderne, if approved, would be located at 1141 N. Old World Third St.
Oct 27th, 2009 by Dave ReidThe Bookends Development Receives Approval from City Plan Commission
New Land Enterprises received unanimous approval at the October 19th meeting of the City Plan Commission. The 19-story building will have 224 residential units, 292 parking spaces, and 3,000 square feet of retail.
Oct 19th, 2009 by Dave ReidNew Land Enterprises’ Bookends Project To Go Before City Plan Commission (Renderings)
The Bookends, proposed by New Land Enterprises, will go before the Milwaukee City Plan Commission on October 19th, 2009 to gain approval of a change in zoning to a detailed plan development.
Oct 8th, 2009 by Dave ReidJust How Much TIF is Enough?
Municipalities large and small utilize Tax Incremental Financing (TIF) as a tool to encourage economic development within their borders.
Aug 3rd, 2009 by Dave ReidCity to Use Eminent Domain?
This meeting had a couple of topics of particular interest, the use of eminent domain, and TIF policy.
Jun 11th, 2009 by Dave ReidZoning Committee Approves Bookends Proposal
Resolution 071392 would authorize $1.25 million of additional funding from Tax Incremental District #48 for development of a riverwalk and associated public improvements located at 202 West Juneau Ave. $858,042 of the funding will go towards construction of a riverwalk, dock wall, public boat slip and public plaza with pedestrian access. This work is part of the $42 million Aloft development and should pay off the TIF in seven years. The remaining portion of $278,160 will be used to purchase the right of way to construct the extension of Ogden St. and Market St. This resolution was approved by the committee and will now go before the full Common Council. Resolution 071500 would change the zoning for the properties located at 700 East Kibourn Ave. and 711 East Kibourn Ave. to General Planned Development and would specify the maximum height and density of the project. New Land Enterprises intends to build two mixed-use buildings with up to 20-stories, 230 residential units each and approximately 4000 square feet of retail space. The combined value of this project would not only add an estimated $120 million to the city tax base but would not utilize any city financing. A few neighboring business owners spoke in opposition to this project focusing their complaints mainly around height, density and potential parking issues. Specifically Margaret Gintoft, of Therapies East Associates, spoke at length repeatedly asking some form of the question “do you really want to have a high-rise on every corner, dwarfing these little buildings in between”? The land’s current zoning has no height limitation and as Vanessa Koster, from the Department of City Development, indicated “if he developed it under the current zoning parameters he could come in off the street and pull his permits and we would have no control over the design of the building, the materials, the location of the parking, and driveway access, so this gives us control over the design”. Although this change in zoning allows for more density than the current zoning, it also allows the City of Milwaukee input into the development process and now limits the building’s height. During the discussion Alderman Mike D’Amato responded to Margaret Gintoft’s question when he said “you spoke earlier about does the city want high-rises and do we want a high-density city. And I think the answer in some areas. In some areas the answer is yes”. This resolution was approved by the committee and will now go before the full Common Council.
Apr 6th, 2008 by Dave ReidCity Plan Commission Approves Zoning for 20-story Building
Resolution 071500 would change the zoning for the properties located at 700 East Kibourn Ave. and 711 East Kibourn Ave. to General Planned Development and would specify the maximum height and density of the project. As reported earlier New Land Enterprises intends to build two mixed-use buildings with up to 20-stories and 230 residential units each. Despite the project being in the neighborhood of Yankee Hill, Juneau Village Towers, The Regency, University Club and Kilbourn Tower a handful of neighbors expressed their belief that a 20-story building wasn’t consistent with the neighborhood Alderman Bauman spoke briefly on the project saying that he “enthusiastically supports this project” and went on to indicate the proposed buildings fit the neighborhood. This resolution was approved by the commission and will now go before Zoning, Neighborhoods & Development Committee for approval. Resolution 071176 proposed the vacation of the eastbound right-hand turn lane from East Pittsburgh Ave to South Water Street. The removal of the turn lane would support the mixed-use development of the adjacent property by improving access to the site for a potential retail tenant. This resolution was approved by the commission and will now go before Zoning, Neighborhoods & Development Committee for approval.
Apr 2nd, 2008 by Dave ReidTwo 20-story buildings proposed in East Town
New Land Enterprises is proposing to build two 20-story mixed-use buildings on properties near Kilbourn Ave and Van Buren St. Specifically, last year New Land Enterprises purchased the Edwardo’s Pizza property at 700 E. Kilbourn Ave. as well as the vacant lot across Kilbourn Ave. A portion of the lot across Kilbourn Ave. has been developed into Terrace Row Condominiums while the remain portion awaits this development to be utilized. Renderings of this project currently displayed on Workshop Architects’ website portray shorter buildings indicating the final design is still very much in flux. Although these renderings are still a work in progress they emphasize the projects potential to increase population density and rebuild the urban fabric. Articles Developer scoffs at condo competition Twin towers planned for downtown Milwaukee New Land planning downtown high rise (scroll down) The site location is pictured below via Google Maps Street View. View Larger Map
Mar 8th, 2008 by Dave Reid
