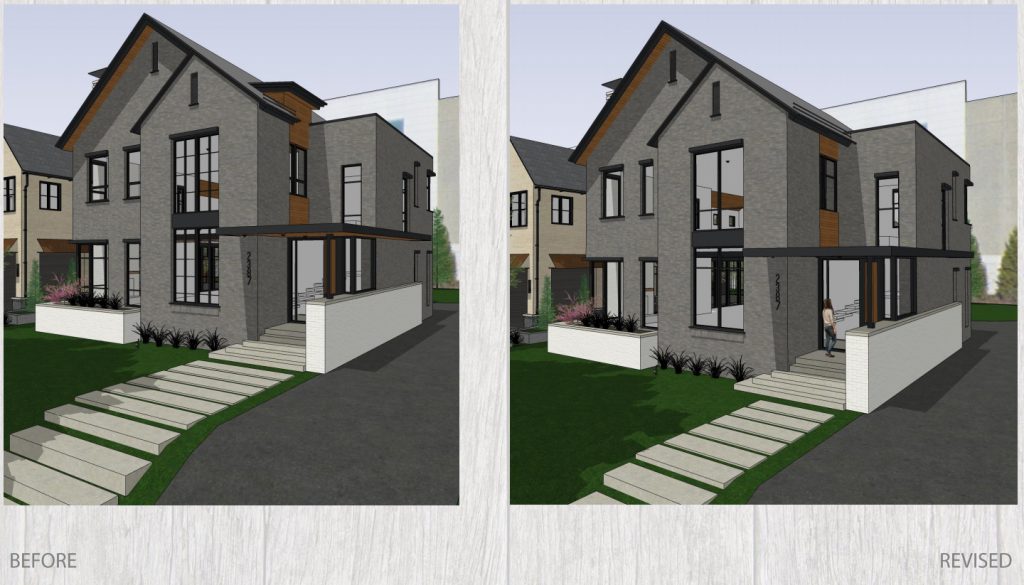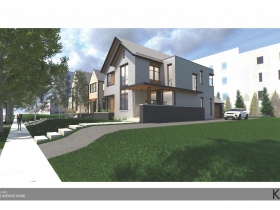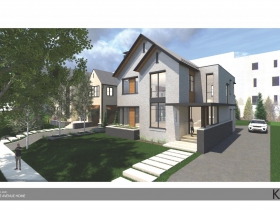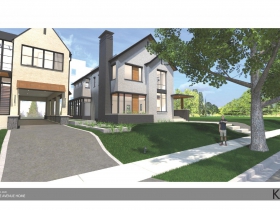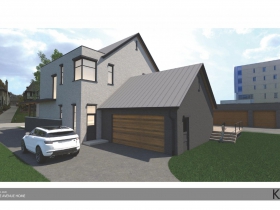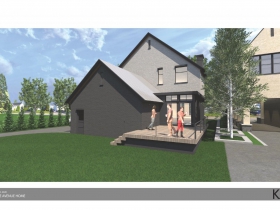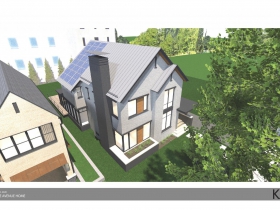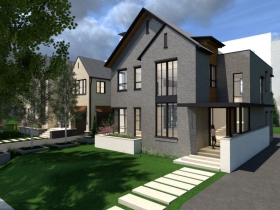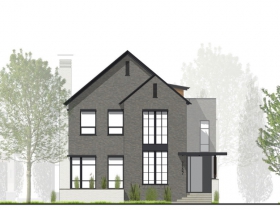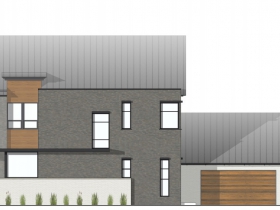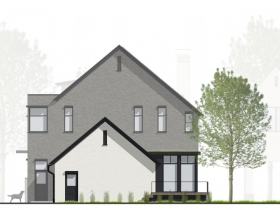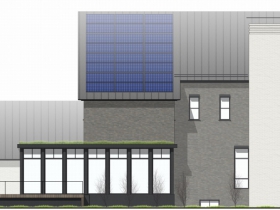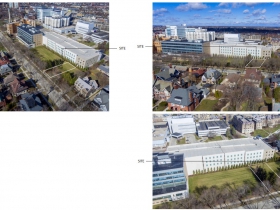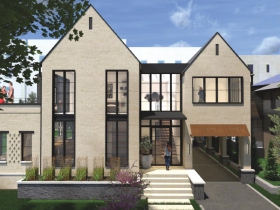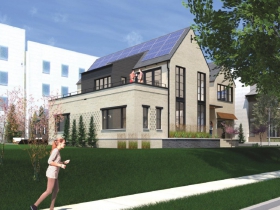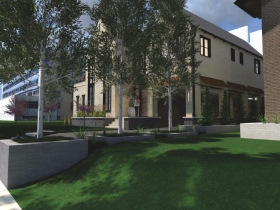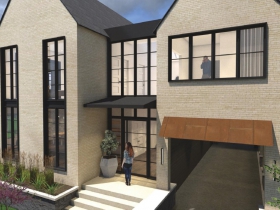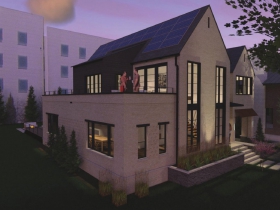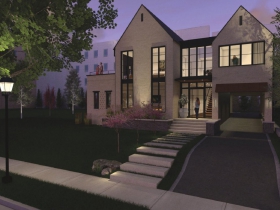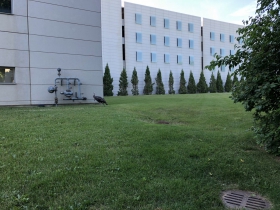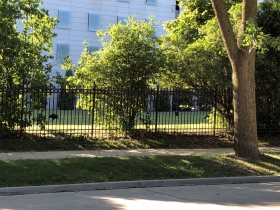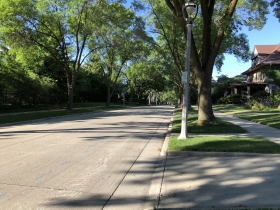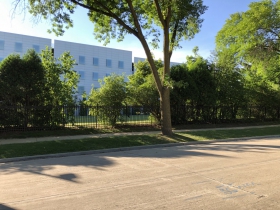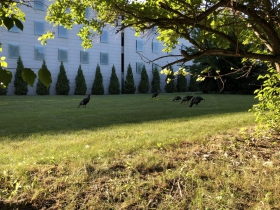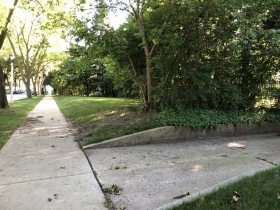East Side Home Design Approved
After 18 months of debate, two new East Side homes in historic district okayed.
A second new East Side house has been approved for the North Point North Historic District.
Developer Tim Gokhman of New Land Enterprises secured design approval Monday afternoon from the Historic Preservation Commission to construct a home for himself at 2387 N. Terrace Ave. The commission previously gave approval in November of a home for business partner Ann Shuk.
The design for Gokhman’s house mirrors the overarching principals of Shuk’s with an emphasis on verticality, traditional materials and a pitched roof, but isn’t a clone. “We went through a variety of different options on our end of what this house would look like,” said Gokhman.
After submitting plans in January, Gokhman and Jason Korb of Korb + Associates Architects made a handful of adjustments to the proposal.
“The massing is in character with the district,” said staffer Tim Askin. “Brick and wood are traditional to the district, but they’re expressed somewhat differently through color in this home.”
The staff report recommended approval with two conditions, making sure planned solar panels would match the roof color as closely as possible and adding more horizontal lines to front windows, as the January submission showed.
Korb said matching the solar panels wouldn’t be a problem, but either way they’re unlikely to be visible because Shuk’s house will hide them from the street. “You will really really really have to work hard to see those solar panels unless you’re on the roof of the parking garage,” said Korb.
Gokhman defended the adjustments to remove mullions (vertical bars in windows) on the first floor. “In modern buildings and modern homes there are larger windows because they’re a better user experience,” said the developer.
Gokhman’s stance drew support from Commissioner Matt Jarosz. “It’s got this kind of funny historically sensitive, but contemporary look to it,” said the UW-Milwaukee architecture professor.
Commissioner and architect Marion Clendenen-Acosta backed up Jarosz. She said more horizontal lines would break up the design.
The commission unanimously approved the design without the horizontal lines requirement.
The house will have approximately 3,350 square feet of space, excluding a two-car attached garage and full basement, according to the architect’s submission. A green roof is planned for a rear portion of the house.
Approved Design
January Submission
18-Month Process
The developers plan to ultimately build three homes on a rare vacant lot along N. Terrace Ave. just north of E. North Ave. The site was created following the completion of Ascension‘s 2005 redevelopment plan for the St. Mary’s hospital.
But the process to get approval has been quite bureaucratic.
Gokhman and Korb have met many times with the City Plan Commission, Historic Preservation Commission and Zoning, Neighborhoods & Development Committee as the site’s zoning has been changed and design plans have evolved.
The developer spent more than a year negotiating with neighbors and the historic commission regarding the plan for Shuk’s house before receiving unanimous approval from the commission in November. Korb ultimately submitted an entirely new design of Shuk’s house to appease the commissioners.
The two developers, who are each married, have children of similar ages and chose the site as part of their effort to find houses near Milwaukee Public Schools’ Maryland Avenue Montessori School.
Gokhman said the two homes would be built together to achieve construction efficiencies and minimize disruption for neighbors. A third lot would be sold to an outside buyer.
Shuk House
Site Photos
Legislation Link - Urban Milwaukee members see direct links to legislation mentioned in this article. Join today
If you think stories like this are important, become a member of Urban Milwaukee and help support real, independent journalism. Plus you get some cool added benefits.
Related Legislation: File 191534
More about the Terrace Avenue homes
- New Couple Attempting To Build House On Tricky Historic Site - Jeramey Jannene - Nov 8th, 2023
- Eyes on Milwaukee: Kaufmann Won’t Build In Historic District - Jeramey Jannene - Dec 7th, 2022
- Eyes on Milwaukee: New House Hits Snag With Historic Commission - Jeramey Jannene - Nov 8th, 2022
- Eyes on Milwaukee: Cream City Brick House Proposed For East Side - Jeramey Jannene - Oct 12th, 2022
- Friday Photos: New East Side Homes - Jeramey Jannene - Mar 19th, 2021
- Eyes on Milwaukee: East Side Home Design Approved - Jeramey Jannene - Feb 11th, 2020
- Eyes on Milwaukee: Second New East Side Home Revealed - Jeramey Jannene - Jan 16th, 2020
- Eyes on Milwaukee: Gokhman House Sails Through Commission - Jeramey Jannene - Nov 4th, 2019
- Eyes on Milwaukee: Revised Design for New East Side Homes - Jeramey Jannene - Oct 25th, 2019
- Eyes on Milwaukee: New East Side Homes Stalled Again - Jeramey Jannene - Sep 19th, 2019
Read more about Terrace Avenue homes here
Eyes on Milwaukee
-
Church, Cupid Partner On Affordable Housing
 Dec 4th, 2023 by Jeramey Jannene
Dec 4th, 2023 by Jeramey Jannene
-
Downtown Building Sells For Nearly Twice Its Assessed Value
 Nov 12th, 2023 by Jeramey Jannene
Nov 12th, 2023 by Jeramey Jannene
-
Immigration Office Moving To 310W Building
 Oct 25th, 2023 by Jeramey Jannene
Oct 25th, 2023 by Jeramey Jannene


