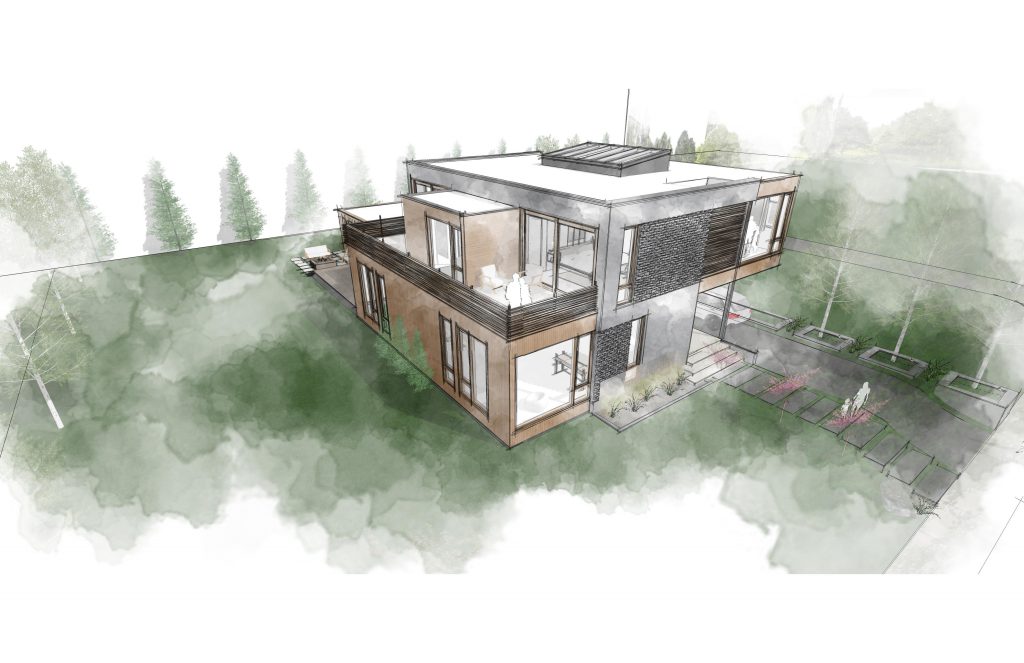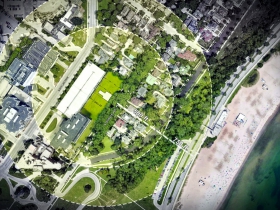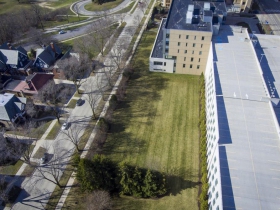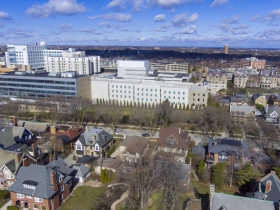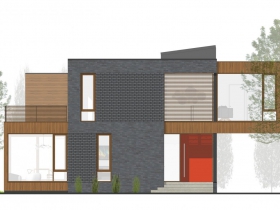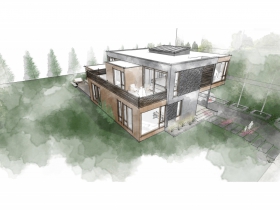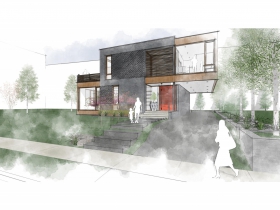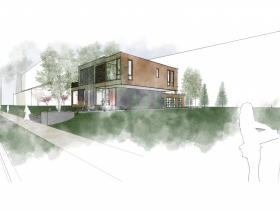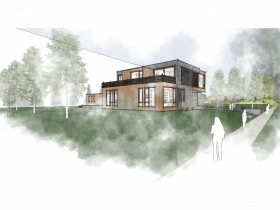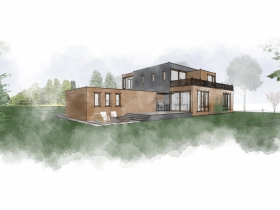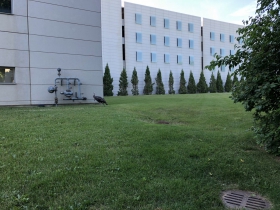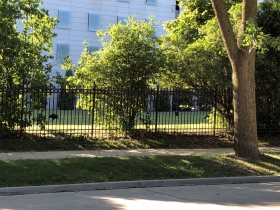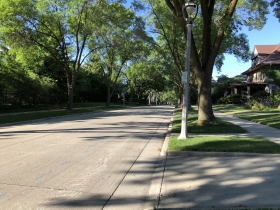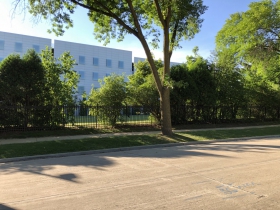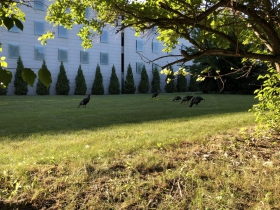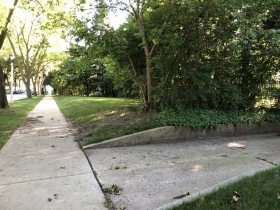New East Side Homes Stalled Again
Developer might redo designs from scratch due to historic commission's long list of objections.
The Historic Preservation Commission took the unusual step last week of reading a letter it authored into the record and sending developer Tim Gokhman back to the drawing board with regard to his proposed new homes for Milwaukee’s East Side.
“While we, in collaboration with Commission staff, have found your present submittal does not meet the design standards set forth in our governing ordinances and the guidelines of the North Point North Historic District, we hoped to stop short of a denial of your application and also wanted to offer assurances that the Commission welcomes creative, modern designs that are rooted in the historic context of the district,” read commission chair and Kahler Slater architect Marion Clendenen-Acosta.
Shuk and Gokhman, who both work at New Land Enterprises, would live in the homes with their respective families and sell the third site for a new home. The two developers both have young children and found the site as part of an effort to find houses near Milwaukee Public Schools‘ Maryland Avenue Montessori School. The house proposed for Shuk is the first to be reviewed by the commission.
Architect Jason Korb of Korb + Associates Architects is leading the design of the properties. The first design presented includes a two-story home with a porte croche entrance on the north facade. The commission and area residents have offered varying feedback on the proposed design of the first home, with the commission seeking to put its recommendations in writing through the letter.
The letter offered six, numbered suggestions to Gokhman and Korb, ranging from small design tweaks including articulating the exterior of a raised basement to broad changes like creating a “strong vertical emphasis” with the home’s design. “Considering your present design,” the letter said, “we observe:
“1) The materials as presented are not inherently unacceptable. Wood and standard brick are common throughout the historic district. The brick color may add interesting character to the neighborhood and the accent bond is a version of the traditional Flemish bond. Still, there remains a deep concern about the clad windows and the durability of unpainted woodwork.
“2) The level of fenestration is not unacceptable, but placement, form, and scale need to be adjusted to fit the context of the district.
“3) The use of a porte-cochere is not unacceptable.
a. If it is to have supports, as provided in your later design, it would be preferable to have it supported by masonry supports.
b. There are a few appropriate examples within the district; all have a notable setback, generally by 1/3 the depth of the building.
c. Extending a porte-cochere further to the back and having living space above it may be acceptable as long as a reasonable setback from the primary façade is created.“4) A flat roof is not inherently incompatible with the district, but only on a building of substantially different massing.
a. Flat roofs emphasize the horizontality of shorter buildings. It would be difficult to achieve the massing necessary for this feature without at least three stories.“5) Raised basements are a common and welcome design feature, but they are typically articulated such that have a more complex appearance than a concrete curb.
“6) Common features in the district that may help increase compatibility are steep roofs, symmetry of window placement, strong vertical emphasis, and prominent masonry chimneys.”
The letter came as a surprise to Gokhman, who said he would need time to digest it and consider its impact on the proposed homes. “We are obviously hearing about the letter for the first time, so I’m going from memory,” said Gokhman before he and Korb asked a handful of questions. The duo had come to the meeting with a slightly revised design that was never disscussed.
The developer said his proposal would struggle to comply with every request the commission is putting forth. “There are certain things this design just can’t do,” said Gokhman. “You can’t just throw a pitched roof on this design. If we were to include a pitched roof we would have to start over, which is potentially an avenue.”
“We very much look forward to a revised submittal and give our assurances that it will receive a prompt review,” concludes the commission’s letter.
The developer and his architect have almost a month before the commission could next review a modified or new design, with the latter possibly taking a few meeting cycles to prepare. The Historic Preservation Commission is next scheduled to meet on October 14th.
Site and Elevations
Renderings
Site Photos
If you think stories like this are important, become a member of Urban Milwaukee and help support real independent journalism. Plus you get some cool added benefits, all detailed here.
Legislation Link - Urban Milwaukee members see direct links to legislation mentioned in this article. Join today
Related Legislation: File 190387
More about the Terrace Avenue homes
- New Couple Attempting To Build House On Tricky Historic Site - Jeramey Jannene - Nov 8th, 2023
- Eyes on Milwaukee: Kaufmann Won’t Build In Historic District - Jeramey Jannene - Dec 7th, 2022
- Eyes on Milwaukee: New House Hits Snag With Historic Commission - Jeramey Jannene - Nov 8th, 2022
- Eyes on Milwaukee: Cream City Brick House Proposed For East Side - Jeramey Jannene - Oct 12th, 2022
- Friday Photos: New East Side Homes - Jeramey Jannene - Mar 19th, 2021
- Eyes on Milwaukee: East Side Home Design Approved - Jeramey Jannene - Feb 11th, 2020
- Eyes on Milwaukee: Second New East Side Home Revealed - Jeramey Jannene - Jan 16th, 2020
- Eyes on Milwaukee: Gokhman House Sails Through Commission - Jeramey Jannene - Nov 4th, 2019
- Eyes on Milwaukee: Revised Design for New East Side Homes - Jeramey Jannene - Oct 25th, 2019
- Eyes on Milwaukee: New East Side Homes Stalled Again - Jeramey Jannene - Sep 19th, 2019
Read more about Terrace Avenue homes here
Eyes on Milwaukee
-
Church, Cupid Partner On Affordable Housing
 Dec 4th, 2023 by Jeramey Jannene
Dec 4th, 2023 by Jeramey Jannene
-
Downtown Building Sells For Nearly Twice Its Assessed Value
 Nov 12th, 2023 by Jeramey Jannene
Nov 12th, 2023 by Jeramey Jannene
-
Immigration Office Moving To 310W Building
 Oct 25th, 2023 by Jeramey Jannene
Oct 25th, 2023 by Jeramey Jannene


