An “Extraordinary” Frank Lloyd Wright
Terrace Ave. home cost Manpower exec Robert Elsner $37,000 in 1955, now worth $750,000.
A century ago, on August 16th, 1916, a permit was issued to Mr. Frederick C. Bogk to construct a $15,000 home at what was then 490 Terrace Ave. The architect was Frank Lloyd Wright, and the Bogk home was to be the designer’s only single-family residence in the City of Milwaukee.
The building inspector who came to the site had probably never encountered a home quite like this one, with its poured concrete walls, which were completed by September 26th. “All partitions in basement are of reinforced concrete,” he wrote. Few partitions anywhere in the country were of reinforced concrete in 1916.
The neighbors had never seen anything like it either, and the Wright home remains a unique vision in an area of remarkable, albeit mostly conventional, homes.
Its owner Frederick C. Bogk, (1864-1936) was a Milwaukee alderman and businessman. Certainly no other Milwaukee politician has lived in a more notable home, and that includes Chris Abele‘s Uihlein mansion. Bogk served as a West Side alderman in 1902-05, and was an Alderman-at-Large at the time of the construction of this home. He served in that now defunct position until 1920.
Ald. Bogk undertook the first study of the possible creation of a new harbor for the city in 1917. At that time, new steel ships were replacing the old wooden Great Lakes Schooners, and the riverfront wharfage of the Milwaukee, Menomonee and Kinnickinnic rivers was unsuited to the new trade. One observer noted that Bogk “displayed unusual zeal and energy in bringing expert engineering service into play and providing the municipality with a comprehensive harbor plan.”
Act, the municipality did, and the modern harbor on Jones Island remains an enterprise fund of the City of Milwaukee.
Bogk lived in the home until his death, when it continued to be occupied by his widow, Kathryn G. Bogk (1877-1953). Her neighbors in this genteel neighborhood just north of the North Point Water Tower included such old timey Milwaukee families as Henry D. Lindsay, Frederick P. Stratton, Norman Chester, Eric Passmore and Catherine Cudahy.
Mrs. Bogk lived there until her death. The home was then briefly owned by Joseph Pokorny who sold it to the current owners, former Manpower executive Robert Elsner, Jr. and his wife Barbara Elsner, in 1955 for $37,000.
At that time there was little interest in Frank Lloyd Wright houses, and the Elsners bought it because they needed more room than there was in their Whitefish Bay home. Today the home is worth twenty-times more, with an assessed value of just over $750,000.
Yes, the interest in the home changed greatly over the years, and Mrs. Elsner was once quoted as saying, “I simply bought a house and it became a museum. I don’t think I’m a curator, but I’m approaching it.” The residence was on the 1987 Water Tower Tour of historic houses, when visitors willingly paid a premium to see it.
The couple made some changes to the interior, including the kitchen and bathrooms, but did so in consultation with Wright’s widow and associates. A 460-square-foot garage had been tucked into the rear just before the couple bought the home.
Robert Elsner never met the architect, but wrote him a letter asking if he had any landscape ideas. Instead, Wright sent a terse reply that Elsner could buy Frank Lloyd Wright furnishings for the place.
The assessor made careful notes when he took a look around the home. “Cut stone, elaborate trim, frieze under eaves and sills, much decorative Brick work & many recessed various sized windows in this “FRANK LLOYD WRIGHT” architectural building.”
After doing his pro-forma calculations on the building’s value on 11/29/1967, the assessor came up with his figure, and then included an asterisk:
“Added 5% for Extraordinary architectural design.”
The assessor’s paper files also bulge with the many articles written about this home over the years, which has been very well documented, and has benefited from having very few owners over the century it has been here. The home became a passion, particularly for Mrs. Elsner, who became involved in saving the Frank Lloyd Wright System Built homes on the south side.
Postscript
After 60 years in their remarkable home, Mr. and Mrs. Eisner decamped this summer down the shore to St. John’s on the Lake, where they now live in the senior retirement community. The home remains in the family.
A Side Entrance
Frank Lloyd Wright was famous for hiding the entrances to his homes, preferring to push them off to the sides, rather than placing them front-and-center. Partially this was an expedient to open up the floorplan, as it was in this instance. The front door of the home is actually located on the north side of the home, and has an overhang you’ll note in some of our photos. There is a second doorway on the north side toward the back which operates as a sort of back door. But no door on the front of the home.
Photo Gallery
The Rundown
- Owner:Robert R. Elsner, Jr.; Barbara M. Elsner
- Location: City of Milwaukee
- Neighborhood: Northpoint
- Subdivision: Gilman’s Subdivision
- Year Built: 1916
- Architect: Frank Lloyd Wright
- Style: Iconoclastic Wright with Japanese influences as seen in Imperial Hotel, Tokyo. Ms. Elsner would rather you not refer to it as “Prairie Style.” City prosaically calls it a “2.0 Story Mansion.”
- Size: 4,169 s.f.
- Fireplaces: Frank Lloyd Wright? You bet there will be fireplaces — three of them, including one in master bedroom.
- Rec Room: No.
- Assessment: Land: 6,960 square foot lot is valued at $92,900 [$14.00./s.f.]. Improvements: $657,400 Total: $750,300. Purchased by current owners 04/15/1955 for $37,000
- Taxes: $21,089.35; Paid on the Installment Plan.
- Garbage Collection Route and Schedule: CP1-3B (Pink) Wednesday
- Polling Location: St. Mark’s Episcopal Church, 2618 N. Hackett Ave.
- Aldermanic District: 3rd, Nik Kovac
- County Supervisor District: 3rd, Sheldon Wasserman
- Walk Score: 59 out of 100 “Somewhat Walkable” City Average: 61. Should be much better than that. Punished for proximity to Lake Michigan.
- Transit Score: 51 out of 100 “Good Transit” City Average: 49. Likewise should be higher.
How Milwaukee Is It? The residence is a pleasant 2.8 mile walk along the lakefront to City Hall.
Political Contributions Tracker
Displaying political contributions between people mentioned in this story. Learn more.
- July 22, 2019 - Nik Kovac received $100 from Sheldon Wasserman
House Confidential Database
| Name | City | Assessment | Walk Score | Year |
|---|---|---|---|---|
| Name | City | Assessment | Walk Score | Year |


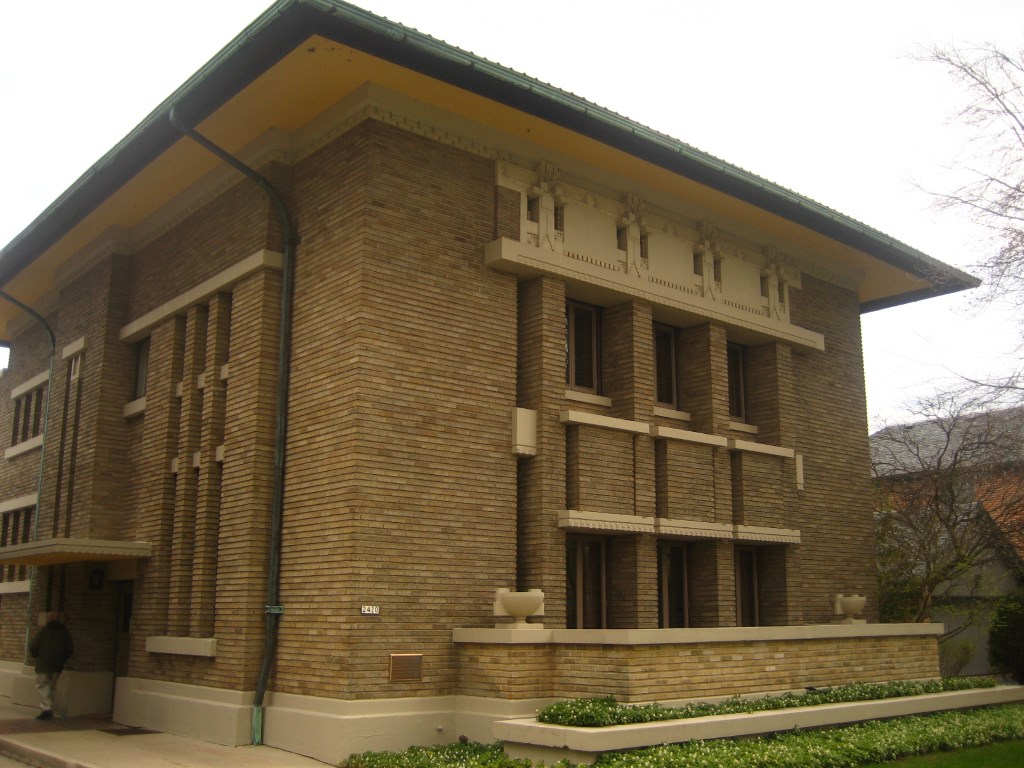
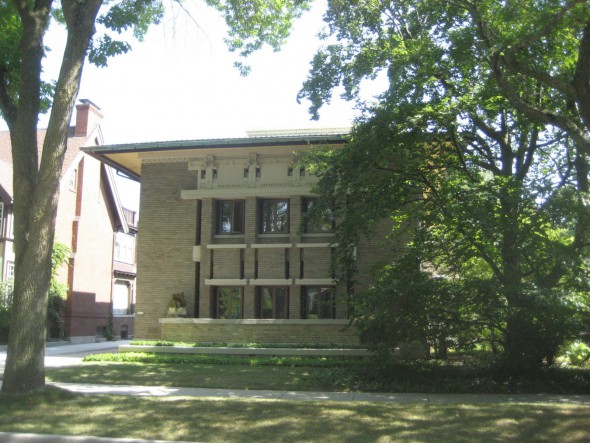
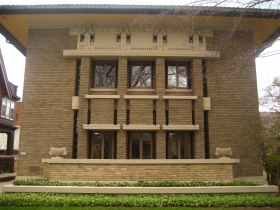
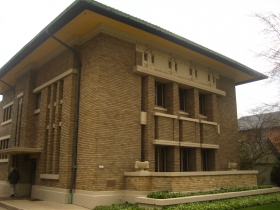
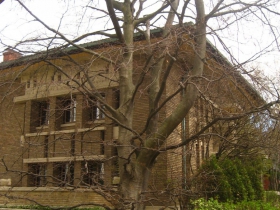
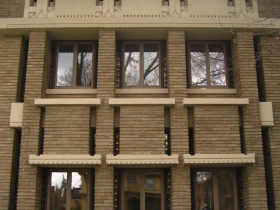
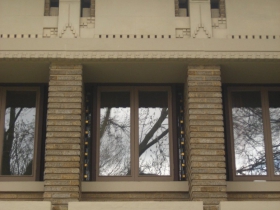
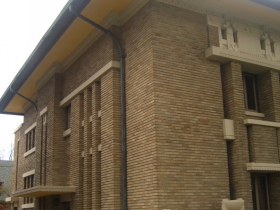



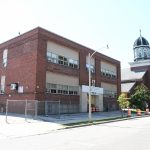
















“County Supervisor District: 19th, Jonathan Brostoff”
Needs a correction!
@Ed You’re right. It has been fixed.