Cream City Brick House Proposed For East Side
Developer Juli Kaufmann would build new residence with reclaimed brick.
The third of three new homes is slated to rise on a long-vacant lot on Milwaukee’s East Side.
Developer Juli Kaufmann would construct a new personal residence at 2409 N. Terrace Ave., near Lake Michigan and the eastern end of North Avenue. Kaufmann, with designs by Patrick Jones of Ramsey Jones Architects, is proposing a two-story, 2,997-square-foot residence. It would be clad primarily in reclaimed Cream City brick.
Kaufmann could also endure an extended approval process, although for entirely different reasons. Her proposal was initially being reviewed by commission staffer Tim Askin, but needed to switch to co-worker Carlen Hatala after Askin started an unexpected medical leave.
Hatala did a quick-turnaround review in advance of Monday’s Historic Preservation Commission meeting, but gave conflicting advice, said Kaufmann and Jones. Neither Kaufmann, Jones nor the commissioners faulted Hatala for the change requests given the circumstances, but the switch in which staffer is assigned to the project could extend the approval timeline. So could the commission itself.
“The scale of the house, its height and width, is more or less compatible,” said Hatala. But she has a number of concerns, including about the proposed setback, angle of the roof and other elements.
The challenges with how and what the commission should approve for new buildings, and its sometimes subjective nature, was laid bare by conflicting comments from two commissioners.
“This isn’t much of a guessing game,” said Commissioner Sally Peltz. She said there were “strict criteria.”
But Chair Patti Keating Kahn quickly dissented. “I would say this is a guessing game,” she replied.
Rehabilitating existing homes in historic districts is a matter of following guidelines about materials and styles. Creating entirely new structures within a district leads to a number of challenges, not the least of which is how much to try to mirror the neighboring properties.
Both Peltz and Keating Kahn agreed that Kaufmann would be able to reach a solution by working with Hatala. They also said the commission wasn’t hard to work with, responding to Gokhman’s comments in an interview published last Friday with Teddy Nykiel where he said it was almost easier to build an apartment building than a house.
Kaufmann would relocate to the Terrace Avenue house from one she built in recent years in Riverwest. She would move with her son and partner. Kaufmann has led a number of unconventional, but impactful development projects in the city, including the Dubbel Dutch hotel, Sherman Phoenix Marketplace, Cream City Hostel building and Clock Shadow Building. Her development firm is known as Fix Development. She’s also helped launch a number of nonprofits, including Fund Milwaukee and Bublr Bikes.
“Great quality, great heart,” said Keating Kahn of Kaufmann.
The commission held off acting on Kaufmann’s house to allow further work between staff and Jones.
Renderings
September Photos
Shuk House Renderings
Gokhman House Renderings
Pre-Construction Photos
Legislation Link - Urban Milwaukee members see direct links to legislation mentioned in this article. Join today
If you think stories like this are important, become a member of Urban Milwaukee and help support real, independent journalism. Plus you get some cool added benefits.
Related Legislation: File 220755
More about the Terrace Avenue homes
- New Couple Attempting To Build House On Tricky Historic Site - Jeramey Jannene - Nov 8th, 2023
- Eyes on Milwaukee: Kaufmann Won’t Build In Historic District - Jeramey Jannene - Dec 7th, 2022
- Eyes on Milwaukee: New House Hits Snag With Historic Commission - Jeramey Jannene - Nov 8th, 2022
- Eyes on Milwaukee: Cream City Brick House Proposed For East Side - Jeramey Jannene - Oct 12th, 2022
- Friday Photos: New East Side Homes - Jeramey Jannene - Mar 19th, 2021
- Eyes on Milwaukee: East Side Home Design Approved - Jeramey Jannene - Feb 11th, 2020
- Eyes on Milwaukee: Second New East Side Home Revealed - Jeramey Jannene - Jan 16th, 2020
- Eyes on Milwaukee: Gokhman House Sails Through Commission - Jeramey Jannene - Nov 4th, 2019
- Eyes on Milwaukee: Revised Design for New East Side Homes - Jeramey Jannene - Oct 25th, 2019
- Eyes on Milwaukee: New East Side Homes Stalled Again - Jeramey Jannene - Sep 19th, 2019
Read more about Terrace Avenue homes here
Political Contributions Tracker
Displaying political contributions between people mentioned in this story. Learn more.
- July 25, 2019 - Nik Kovac received $100 from Patti Keating Kahn
Eyes on Milwaukee
-
Church, Cupid Partner On Affordable Housing
 Dec 4th, 2023 by Jeramey Jannene
Dec 4th, 2023 by Jeramey Jannene
-
Downtown Building Sells For Nearly Twice Its Assessed Value
 Nov 12th, 2023 by Jeramey Jannene
Nov 12th, 2023 by Jeramey Jannene
-
Immigration Office Moving To 310W Building
 Oct 25th, 2023 by Jeramey Jannene
Oct 25th, 2023 by Jeramey Jannene


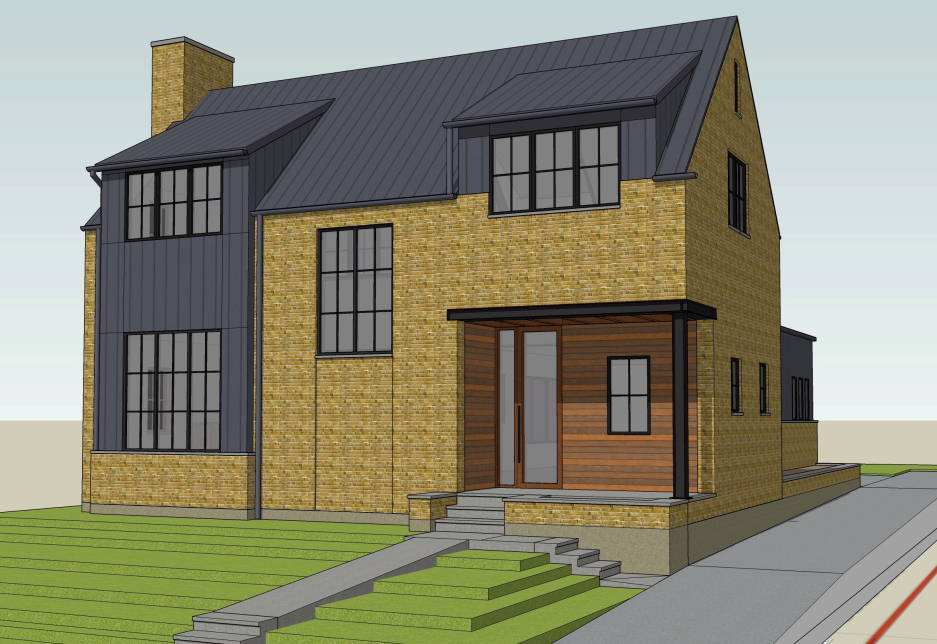
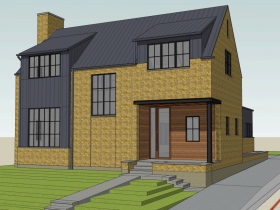
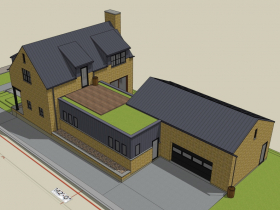
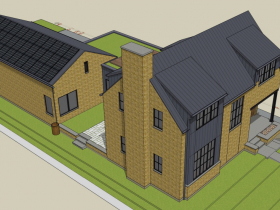
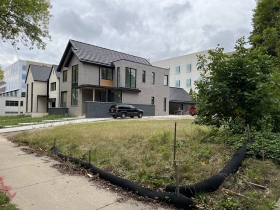
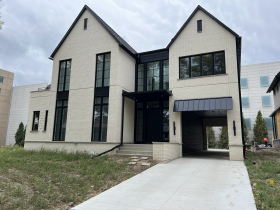
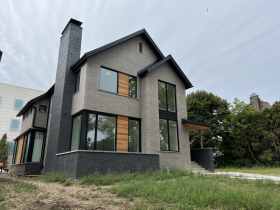
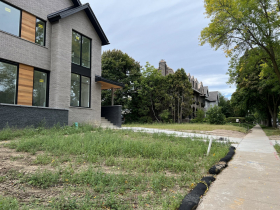
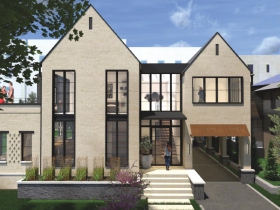
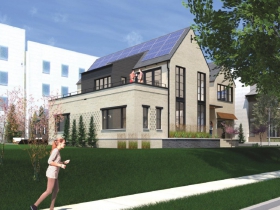
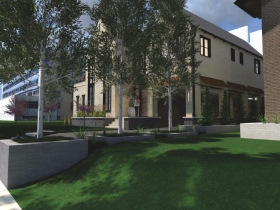
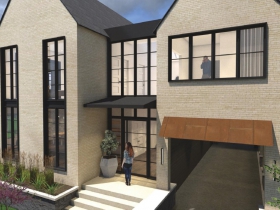
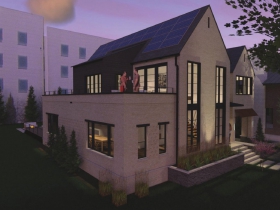
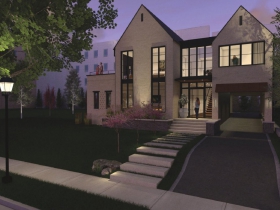
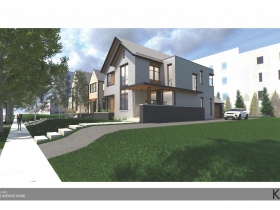
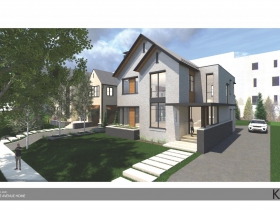
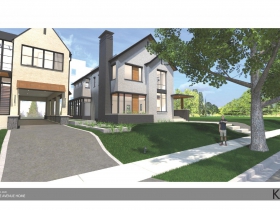
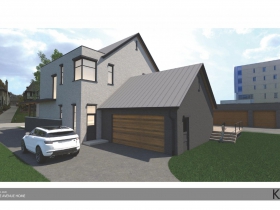
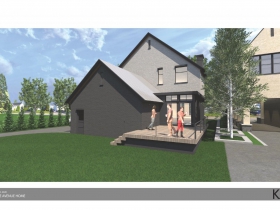
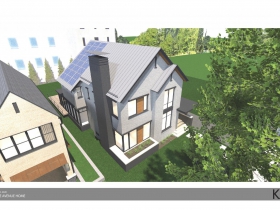
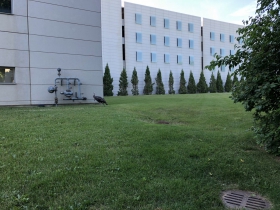
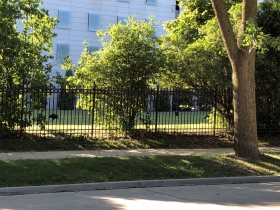
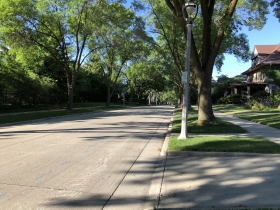
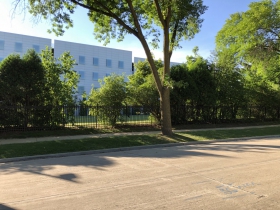
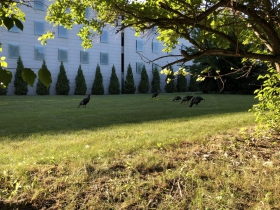
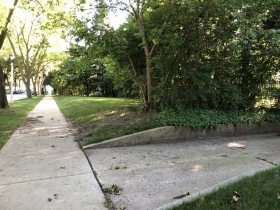

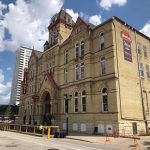






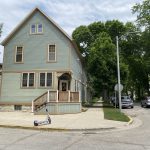










It certainly would look better than that ugly parking garage. Cream City brick is beautiful. But it does get dirty fast. I saw one CC Brick house off Brady Street cleaned to new-looking, and just two years later it had black soot/pollution particles all over the eves and on the brick to a lesser extent.