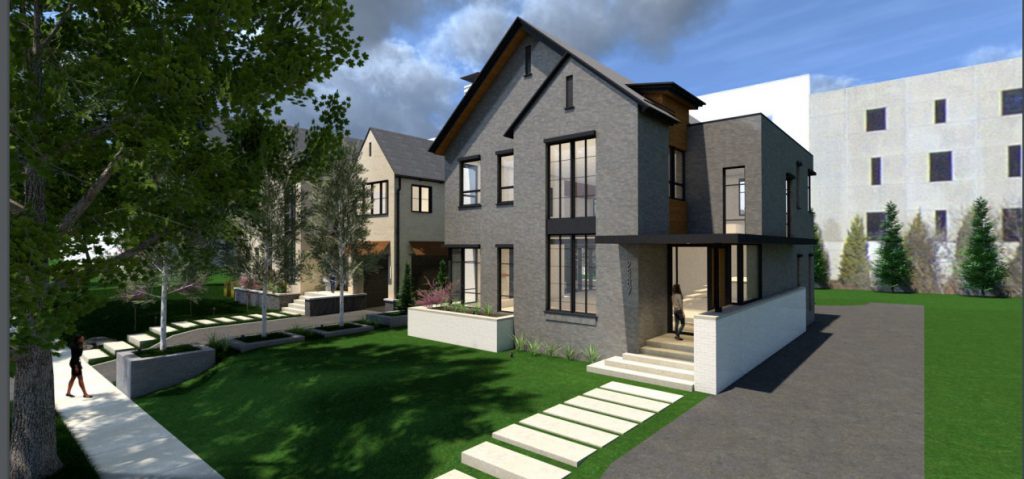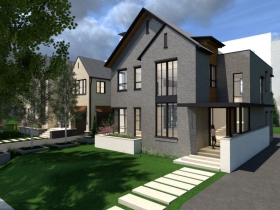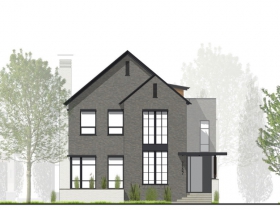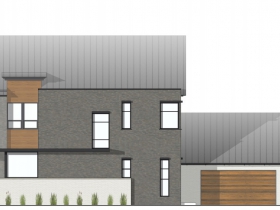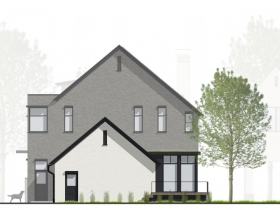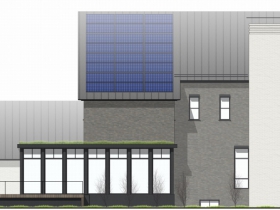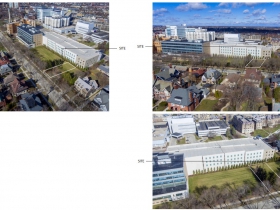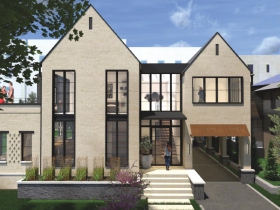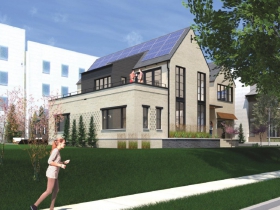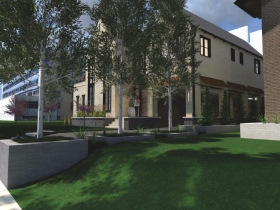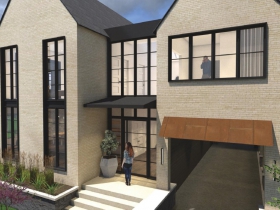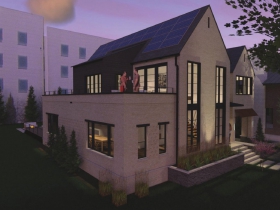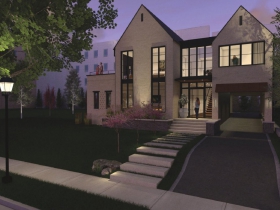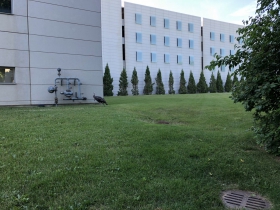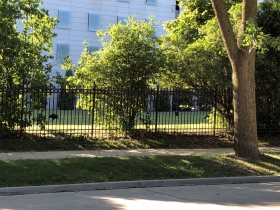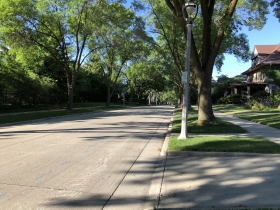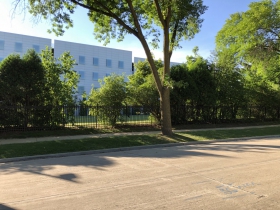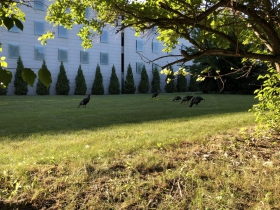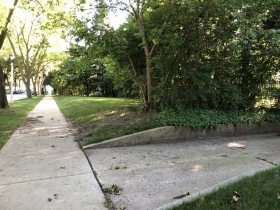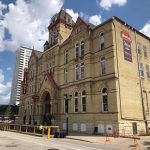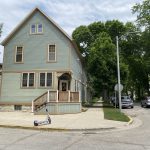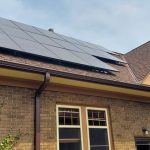Second New East Side Home Revealed
Designs submitted for second new home in North Point Historic District.
Following the successful approval of a new home for business partner Ann Shuk, developer Tim Gokhman has submitted plans for a home for his family at 2387 N. Terrace Ave.
The developers, who lead New Land Enterprises, plan to ultimately build three homes on a rare vacant lot along N. Terrace Ave. just north of E. North Ave. The site was created following the completion of Ascension‘s 2005 redevelopment plan for the St. Mary’s hospital.
Gokhman spent over a year negotiating with neighbors and the Historic Preservation Commission regarding the plan for Shuk’s house before receiving unanimous approval from the commission in November.
Project architect Jason Korb, principal at Korb + Associates Architects, and Gokhman originally proposed a distinctly modern two-story home with a flat roof, before swapping it for a new design with a pitched roof and much more vertical emphasis and traditional material palette. The revised proposal drew praise from the commissioners and commission staff. Staffer Carlen Hatala characterized the proposal as “Contemporary in design, but compatible with the historic district.”
The second house will have approximately 3,350 square feet of space, excluding a two-car attached garage and full basement, according to the architect’s submission. The home will have three bedrooms, an office, three bathrooms and a recreation room in the basement. Unlike Shuk’s home it does not include a Porte-cochère.
Korb’s firm is also engaged with New Land on a host of other projects, including a mixed-use building in Bay View, a Walker’s Point apartment building, the tallest wood building in the Western Hemisphere planned for a site in East Town and a mass timber office building in Westown.
The two developers, who are each married, have children of similar age and chose the site as part of an effort to find houses near Milwaukee Public Schools’ Maryland Avenue Montessori School.
Gokhman said the two homes would be built together to achieve construction efficiencies and minimize disruption for neighbors. A third home would be sold to an outside buyer.
The commission is next scheduled to meet on February 10th.
Gokhman House
Shuk House
Site Photos
Legislation Link - Urban Milwaukee members see direct links to legislation mentioned in this article. Join today
If you think stories like this are important, become a member of Urban Milwaukee and help support real, independent journalism. Plus you get some cool added benefits.
Related Legislation: File 191534
More about the Terrace Avenue homes
- New Couple Attempting To Build House On Tricky Historic Site - Jeramey Jannene - Nov 8th, 2023
- Eyes on Milwaukee: Kaufmann Won’t Build In Historic District - Jeramey Jannene - Dec 7th, 2022
- Eyes on Milwaukee: New House Hits Snag With Historic Commission - Jeramey Jannene - Nov 8th, 2022
- Eyes on Milwaukee: Cream City Brick House Proposed For East Side - Jeramey Jannene - Oct 12th, 2022
- Friday Photos: New East Side Homes - Jeramey Jannene - Mar 19th, 2021
- Eyes on Milwaukee: East Side Home Design Approved - Jeramey Jannene - Feb 11th, 2020
- Eyes on Milwaukee: Second New East Side Home Revealed - Jeramey Jannene - Jan 16th, 2020
- Eyes on Milwaukee: Gokhman House Sails Through Commission - Jeramey Jannene - Nov 4th, 2019
- Eyes on Milwaukee: Revised Design for New East Side Homes - Jeramey Jannene - Oct 25th, 2019
- Eyes on Milwaukee: New East Side Homes Stalled Again - Jeramey Jannene - Sep 19th, 2019
Read more about Terrace Avenue homes here
Eyes on Milwaukee
-
Church, Cupid Partner On Affordable Housing
 Dec 4th, 2023 by Jeramey Jannene
Dec 4th, 2023 by Jeramey Jannene
-
Downtown Building Sells For Nearly Twice Its Assessed Value
 Nov 12th, 2023 by Jeramey Jannene
Nov 12th, 2023 by Jeramey Jannene
-
Immigration Office Moving To 310W Building
 Oct 25th, 2023 by Jeramey Jannene
Oct 25th, 2023 by Jeramey Jannene


