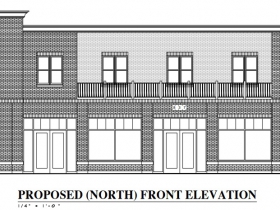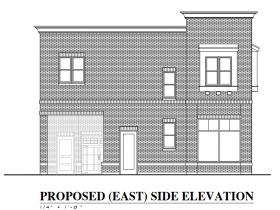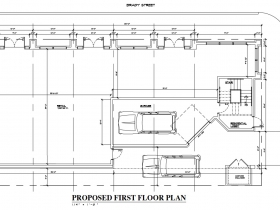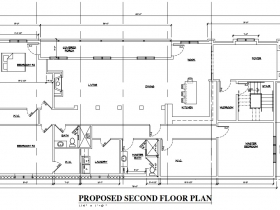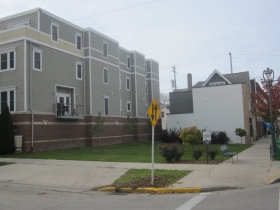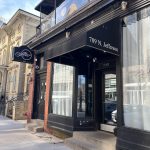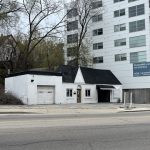Design of Brady Street Building Approved
Bucks guard Pat Connaughton's proposed building sails through historic commission.
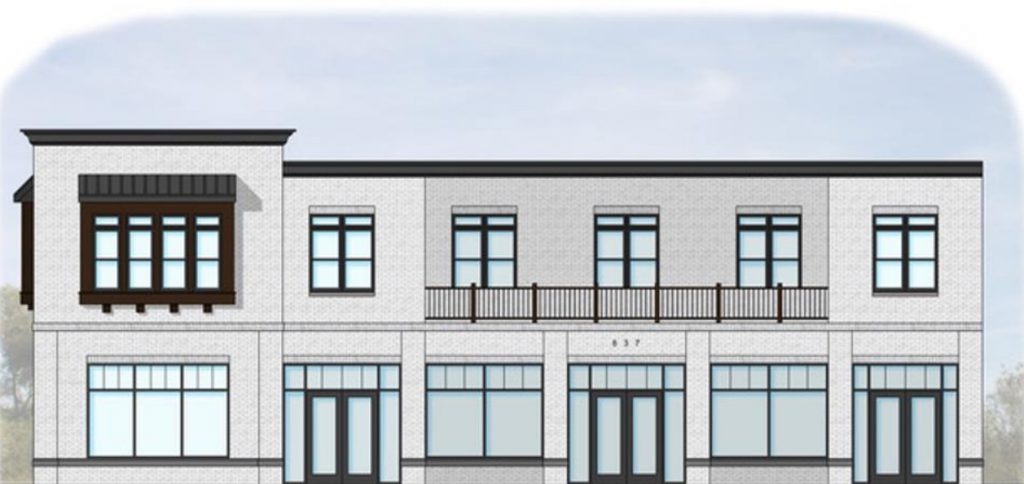
Beach House’s proposed Brady Street building. Elevation by Patera.
The Historic Preservation Commission didn’t waste any time before approving Milwaukee Bucks guard Pat Connaughton‘s proposal to construct a two-story, mixed-use building on a vacant lot on E. Brady St.
“We’ve been working with [Department of City Development analyst Yves LaPierre] and the developer for a couple months on this and they’ve done pretty much everything we’ve asked,” said commission staffer Tim Askin. That includes the material selection, including a brick facade, and adjusting the location of different things, including where a dumpster will be stored.
The commission has oversight over the property because it is located within the Brady Street Historic District.
The city listed the corner lot, addressed as 1697-1699 N. Marshall St., for sale for $105,000 in 2018. A duplex dating back to the 1870s was formerly on the site, but burned down in 1992.
The design approval process, which lasted less than 15 minutes in front of the commission, was far shorter than the multiple meetings required before Connaughton’s firm got the okay to deconstruct a downtown duplex as part of another apartment project.
The Brady St. project’s first floor would include a divisible commercial space while the second floor would contain a single apartment with approximately 2,400 square feet of space.
“We thought the building fit the scale for the lot, we didn’t want to go any higher, three or four stories or force in more apartments,” said the guard’s father Len Connaughton.
An indoor parking space would be included in a notch in the building behind the commercial space, as well as a covered outdoor space.
Area Alderman Nik Kovac held a community meeting for the proposal two weeks ago and said he received near-unanimous support from the small group in attendance.
That strong support could be because the site was approved for a different development three years ago. Scott Genke proposed to develop a $1 million, three-story building with first-floor commercial space and three apartments. Those plans were dropped in 2018.
The Common Council’s Zoning, Neighborhoods & Development Committee approved a related land sale for Beach House’s proposal last week. The company estimates a cost of $700,000 to develop the project.
Legislation Link - Urban Milwaukee members see direct links to legislation mentioned in this article. Join today
If you think stories like this are important, become a member of Urban Milwaukee and help support real, independent journalism. Plus you get some cool added benefits.
Related Legislation: File 191329
Eyes on Milwaukee
-
Church, Cupid Partner On Affordable Housing
 Dec 4th, 2023 by Jeramey Jannene
Dec 4th, 2023 by Jeramey Jannene
-
Downtown Building Sells For Nearly Twice Its Assessed Value
 Nov 12th, 2023 by Jeramey Jannene
Nov 12th, 2023 by Jeramey Jannene
-
Immigration Office Moving To 310W Building
 Oct 25th, 2023 by Jeramey Jannene
Oct 25th, 2023 by Jeramey Jannene


