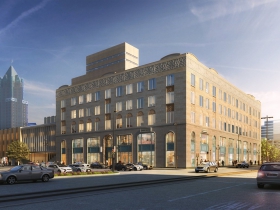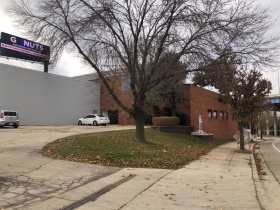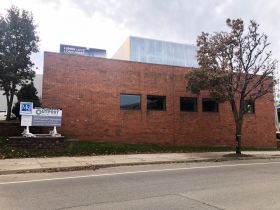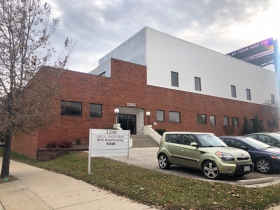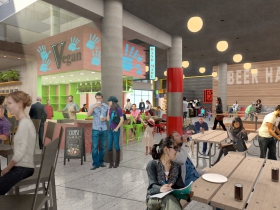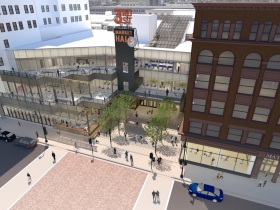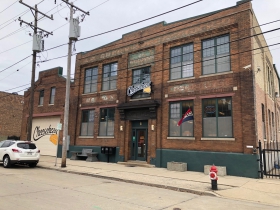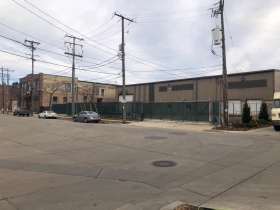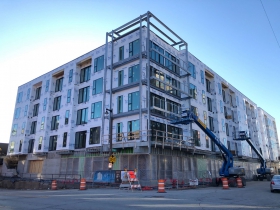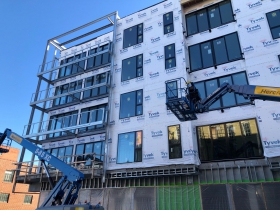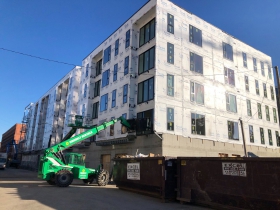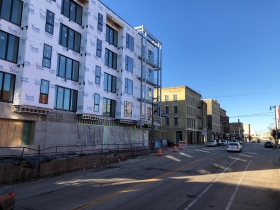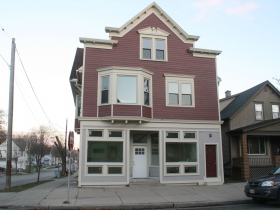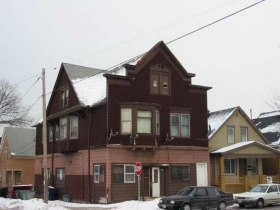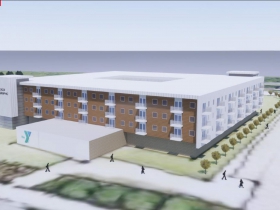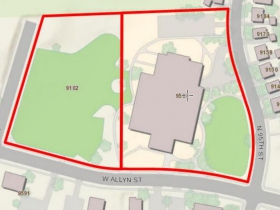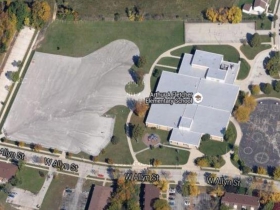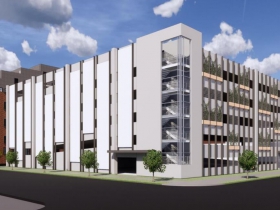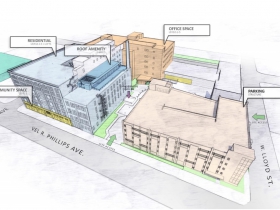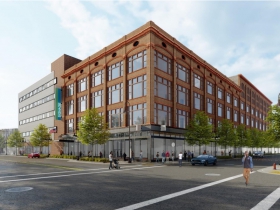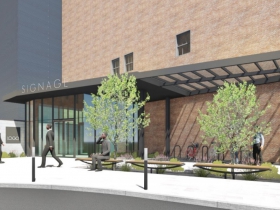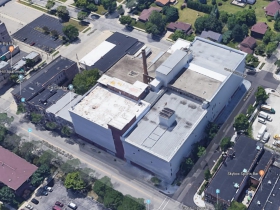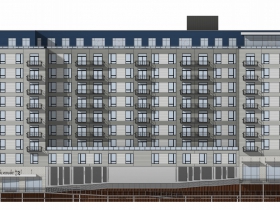Journal Square Will Be Hundreds of Apartments
Plus: Packed week of affordable housing news, and Cheesehead expansion.
Developer Joshua Jeffers announced more details this week about the redevelopment of the Milwaukee Journal Sentinel complex. The developer’s plans include turning the mostly-vacant complex into more than 200 apartments and commercial space. Other portions of the full-block complex could be redeveloped in future phases.
The overall plan is larger than what was originally revealed when the J. Jeffers & Co. filed for a zoning variance to convert the signature Journal Building, located at 333 W. State St., into 103 units of housing known as Journal Square Lofts. A second, attached building, constructed in 1962, would be redeveloped into 80 to 100 units of affordable and student housing.
Financing for both of the projects is planned to rely on a mix of historic preservation tax credits and low-income housing tax credits. The latter, awarded annually in a competitive process, would require Jeffers to set aside specific units at below-market rates for individuals making no more than 60 percent of the area’s median income.
Plans were not announced for the Sentinel Building, nor the one-story building occupied by Major Goolsby’s bar and restaurant.
State real estate records posted this week show the firm acquired the properties for $8 million. A surface parking lot located across the street at 332 W. State St. was acquired for $1 million by Interstate Parking.
The newspaper, which reported it occupies only a quarter of the complex today, will relocate to the 333 Kilbourn office complex in East Town late next year. The printing presses were relocated to a new plant in suburban West Milwaukee over 10 years ago. The large rooms left over from that operation could become a fitness center and community rooms as part of the redevelopment plan.
Jeffers is working with Eppstein Uhen Architects on the project’s design.
For more on the complex’s history, see our coverage from March.
Outpost Moving Headquarters, Warehouse
Outpost Natural Foods is consolidating its headquarters and warehouse on the far western edge of Bay View near Interstate 94.
The co-op will relocate 40 office workers from the Steinmeyer Building in downtown Milwaukee to the industrial building at 3200 S. 3rd St. It will pair those workers with six warehouse employees that currently operate out of Bay View store at 2826 S. Kinnickinnic Ave.
The combined operation will occupy approximately 12,000 square feet of space, with two-thirds allocated to office space.
“While many of us are going to miss the convenience of our Downtown offices, this move is important in centralizing our overall operations, giving us opportunity for growth, and providing us with a more affordable place to operate,” said Outpost general manager Pam Mehnert in a statement. “It is an exciting time for the team as we prepare to celebrate our 50th year as a co-op.”
The co-op, which operates four stores in the Milwaukee area, is planning to expand the amount of retail space at the Bay View store as a result of the changes. Read the release.
Sixteenth Street, County Plan New Southside Clinic
Non-profit Sixteenth Street Community Health Centers will partner with the Milwaukee County Behavioral Health Division on a new clinic in the building currently owned and occupied by Badger Mutual Insurance at 1635 W. National Ave. The facility will provide behavioral health services.
The insurance company announced earlier this month it was relocating to The 42 building at The Brewery on the edge of Downtown.
The community health provider will buy the approximately 32,000-square-foot building and Milwaukee County will lease approximately 5,000 square feet of space. The facility is just a few blocks from Sixteenth Street’s headquarters and clinic at 1032 S. Cesar E. Chavez Dr.
“Through this clinic, we want to reduce barriers to care by reaching people early and often in their own neighborhood and wrap them into our network of existing services for a true patient-centered experience. I am also thrilled to partner with BHD and work together to bring an enhanced set of services to the community,” said Sixteenth Street President and CEO Dr. Julie Schuller.
The effort is being funded by a $3.7 million donation by Froedert & the Medical College of Wisconsin.
Read the release announcing the deal.
Hotels, Apartments Change Hands
The Aloft Hotel in Downtown and Stitchweld Apartments in Bay View both changed hands this week in transactions in excess of $25 million each.
The 160-room downtown hotel, 1230 N. Old World Third St., was sold for $26.5 million to Midas Hospitality. The St. Louis-based firm owns almost 4,000 hotel rooms, but this is the firm’s first entry into the Milwaukee market. The firm said in its report it was acquiring the property for less than its replacement cost.
The hotel is scheduled to host the Virginia delegation during the 2020 Democratic National Convention. It was developed by Milwaukee-based Jackson Street Holdings.
On the south side, Washington-based Weidner Investment Services acquired the 291-unit Stitchweld Apartments for $54.3 million. The multi-building development, located at 2171 S. Robinson St. near the north end of Bay View, was developed by Milhaus Development.
The first building in the Stitchweld complex opened in early 2017. Weidner has made a number of investments in the Milwaukee market, including buying the Avenir and River House complexes located just north of Downtown.
Sean Ryan first reported on both transactions.
Graef Leasing More Space at The Avenue
Engineering firm Graef, which will relocate from the city’s west side to become the anchor tenant at The Avenue, is already expanding.
The firm has expanded its lease at the former mall from 33,000 to 37,500 square feet reported Tom Daykin.
The company will relocate approximately 160 employees to the complex by the end of the year.
The mall’s development team remains focused on landing additional office tenants for the remaining space. Josh Krsnak told Urban Milwaukee two weeks ago that the firm has more interested parties than it has space currently.
For more on The Avenue see our recent report.
Cheesehead Manufacturer Expanding
You see them at Lambeau Field, but they come from Walker’s Point.
Foamation, the manufacturer of the Cheesehead and a host of associated products, acquired a neighboring property this week at 1132 S. Barclay St. to expand both its manufacturing and event venue operations.
The acquisition, first reported by Daykin, comes as the company secured city approval earlier this year to build out an event venue for everything from corporate events to weddings. It will use the new property, acquired for $775,000, for parking, a patio and a shipping facility, pairing it with its facility at 1120 S. Barclay St.
The building was most recently used by Bando’s Recycling.
The Yards Rises on Former Reed Street
The signature design feature of The Yards apartment building, a steel fin with balconies, is taking shape as the project moves towards a 2020 opening.
The L-shaped building is being constructed on a long-vacant lot at 223 W. Oregon St., just west of S. 2nd St.
It’s 2nd Street’s former name, Reed Street, that inspired the naming of the Reed Street Yards business park, for which the new building will serve as a gateway.
The Yards will contain 87 apartments when finished. The project is the second Milwaukee project for Linden Street Partners. Its first, a 70-unit building dubbed The Quin, is located a stone’s throw away. Things must have gone pretty well because Linden again hired architecture firm RINKA and general contractor Altius Building Company. Read more.
RACM Okays $3.4 Million Reed Street Yards Fix
The city’s redevelopment authority board approved an estimated $3.4 million plan to relocate large (four to five feet wide) sewers out of the way of potential buildings in the city’s Reed Street Yards business park. The move could be a precursor to Rite-Hite relocating its corporate headquarters from Brown Deer to the Walker’s Point site.
The city and master developers General Capital Group and Peter Moede originally believed that the Milwaukee Metropolitan Sewerage District (MMSD) sewers could be built upon, but that changed in the past five years said Moede.
Now, in order to better prepare the 15-acre Walker’s Point site for development, the city is proposing to build new sewers that follow the perimeter of the business park instead of bisecting virtually every lot. The city created the business park in 2011, which included extending W. Freshwater Way from S. 3rd St. to The Tannery complex on the west side of S. 6th St. A total of $12.6 million, via a tax incremental financing district (TIF), was approved to be spent on everything from a new riverwalk segment and street to a water feature and venture fund. Read more.
Gorman Buying 38 Foreclosed Homes
Ted Matkom of affordable housing developer Gorman & Co. came before the Common Council’s Zoning, Neighborhoods & Development Committee on Tuesday morning to secure approval to purchase 38 city-owned homes for rehabilitation into rental housing.
The proposal, which relies on the developer securing low-income housing tax credits, would be the 10th such round of scattered-site work for the company, said Matkom. Twelve of the 38 homes are duplexes, with the total project scope being 50 units.
Gorman intends to invest approximately $130,000 in each unit. Matkom expects each unit to be appraised for approximately $80,000 upon completion.
The properties are clustered in the city’s seventh and 15th aldermanic districts with almost all of them located between W. North Ave. and W. Locust St. and between N. 27th St. and N. 40th St.
“These are not cream-of-the-crop properties,” said Department of City Development real estate services manager Amy Turim. Some of the homes, acquired through property tax foreclosure, have been owned by the city since 2013 said Turim.
A key part of Gorman’s proposal is a partnership with Northcott Neighborhood House‘s jobs program that provides jobs and training for recently incarcerated individuals. Learn more.
Cafe-Cop House Coming to Clarke Square
Clarke Square will soon be home to a first of its kind partnership.
Journey House, the southside non-profit focused on providing training and opportunities for residents of Clarke Square and other nearby neighborhoods, will operate the Journey Cafe and Southside Resource Hub out of formerly vacant, foreclosed property at 2033 W. Scott St.
The centerpiece of the project will be the cafe, which will serve as an employment pipeline for hospitality workers. Journey House, in partnership with Colectivo and Bel Air Cantina, will provide job training to Clarke Square residents. Colectivo, according to Journey House director of social innovation Ryan Schone, is contributing the equipment necessary to operate the cafe.
The resource hub, which will adjoin the cafe on the same floor, will be the city’s first attempt at replicating Racine’s community-oriented policing (COP House) model. The hub will serve as a drop-in space for members of the Milwaukee Police Department to do paperwork and engage with the community as well as other city departments including the Department of Neighborhood Services, Milwaukee Health Department and Department of City Development. The city is contributing $93,750 out of a $375,000 2019 budget allocation to create four COP Houses in the city’s four Promise Zones.
The cafe and resource hub will be operated out of a commercial storefront while the rest of the property is maintained as apartments for individuals aging out of foster care. Learn more.
1970s MPS School To Become Apartments
Vacant for over a decade, a proposal has emerged to add three floors of apartments to the top of the one-story Fletcher Elementary School and convert the first floor into a hub for social service organizations.
The elementary school, used by Milwaukee Public Schools (MPS) from 1973 to 2009, is located at 9500 W. Allyn St. near the intersection of W. Brown Deer Red. and N. Swan Rd.
As required by state law, the city offered the 60,754-square-foot school exclusively to school operators for a period of two years. Three parties expressed interest, but none submitted an offer after touring the school.
Now affordable housing developer White Lotus Group, which has offices in Chicago and Omaha, has submitted an offer to purchase the property and redevelop it with the use of low-income housing tax credits.
The development would include 100 apartments, with 33 one-bedroom, 33 two-bedroom and 34 three-bedroom units. The site plan calls for 260 surface parking spaces. Keep reading.
Former Student Will Turn His Elementary School Into Apartments
The City of Milwaukee is poised to contribute $1.05 million to the redevelopment of a vacant, 117-year-old Milwaukee Public Schools building.
Royal Capital Group won a city request for proposals to redevelop the former Phillis Wheatley School at 2442 N. 20th St. in the city’s Lindsay Heights neighborhood. The school, closed since 2005, was originally constructed in 1902, according to a city report.
The firm would redevelop the four-story building into 40 units of affordable housing and construct a new building on the southern portion of the 3.8-acre site that contains an additional 42 units. The units would have a mix of one, two and three-bedroom layouts.
The $19 million project, which has already secured low-income housing tax credits from the Wisconsin Housing and Economic Development Authority, is scheduled to be completed by the end of 2021. Fifteen of the units would be rented at market rates, with the remainder set aside at reduced rates for those making no more than 60 percent of the area’s median income.
Rents are expected to range from $370 to $1,125 per month.
The school was the first that Royal Capital president Kevin Newell attended when his family moved to Milwaukee. “This is going to be one that’s special for us to redevelop and hold onto,” said Royal Capital development manager Terrell J. Walter. Keep reading.
City Subsidy for Schuster’s Project Okayed
The Common Council’s Zoning, Neighborhoods & Development Committee approved the city’s $12.6 million contribution to the redevelopment of the former King Drive Schuster’s into office space for the Medical College of Wisconsin (MCW) and Greater Milwaukee Foundation (GMF) and apartments.
The $84.5 million project is being led by Royal Capital Group. The firm will divide the approximately 400,000-square-foot complex at 2153 N. Martin Luther King Jr. Dr. vertically. The eastern half, facing the commercial corridor, will be used as 131,000 square feet of Class A office space for MCW‘s community-facing programs and GMF’s headquarters. In addition, a total of 77 apartments, a mix of affordable and market-rate apartments, would be developed on the western portion of the complex along N. Vel R. Phillips Ave.
“It’s a complicated building; as you can see from this aerial it’s been added onto numerous times,” said Department of City Development economic development specialist Dan Casanova as he walked the committee through the deal.
The funds, effectively a property tax rebate, would come from a developer-financed tax incremental financing (TIF) district used to partially close a financing gap in the complicated project.
The TIF’s term sheet calls for $12.6 million to be provided by the city over a period of 25 years. That amount could grow to $15 million if the building’s assessment comes in higher than $45 million. Casanova told the board that a higher assessment would cause a cash-flow gap and the deal is being constructed to provide protection for the developer and private lenders. If the building does not meet its assessment goal the developer would not receive the full $12.6 million. Learn more.
See Every Property in the City
What if you could walk every street in Milwaukee without leaving your house?
Developer Mitchell Henke has unveiled a way to do just that with a new, automated Twitter account.
It’s called Every Lot MKE and it merges imagery from Google’s Street View service with the city’s property records for the approximately 150,000 unique parcels that dot the 96-square-mile city.
“I like seeing pictures from all over the city and how they add up to be streets and neighborhoods,” said Henke via email. “For me, it’s a neat combination of technology, the individual structures and lots that make up the city, and the sort of bureaucratic way the land is divided up.” Henke’s account runs on open source software that powers similar accounts for New York City, Boston, Philadelphia, St. Louis and more.
Every half hour the account shares a new address and an image, taking you down overlooked side streets, past countless duplexes and into business parks. A ZIP code is selected at random every day and the service marches its way alphabetically through the parcels within the ZIP code. Read more.
Admiral’s Wharf Sails Through Committee
The Admiral’s Wharf proposal sailed through the Common Council’s Zoning, Neighborhoods & Development Committee on Tuesday morning.
The committee, which includes Alderman Jose G. Perez in whose district the project would be built, unanimously approved a zoning change for the project after hearing details on the 11-story, 133-unit apartment building.
Developer Ryan Bedford is planning the project in partnership with VJS Construction Services. The firm owns the site at 234 S. Water St. and is serving as the project’s general contractor and architect.
Bedford and project architect Katie Kawczynski walked the committee through the building’s design, which includes using an insulated concrete form to build the structure. Bedford said it would be the largest such structure in the state and creates a very energy-efficient building.
“We have some tenants in our buildings that literally never turn the heat on,” said Bedford of the Walker’s Landing complex in the city’s Beerline neighborhood and other apartment buildings the firm has built in the suburbs. He said some use air conditioning in the summer, but the heat is captured and reduced by the concrete structure. Read more about the project.
If you think stories like this are important, become a member of Urban Milwaukee and help support real, independent journalism. Plus you get some cool added benefits.
More about the Journal Square development
- Eyes on Milwaukee: Inside the Newly Opened Journal Commons - Jeramey Jannene - Nov 15th, 2022
- Friday Photos: Journal Square Redevelopment Nears Completion - Jeramey Jannene - Jun 24th, 2022
- Eyes on Milwaukee: Jeffers, MATC Celebrate Student Housing Complex - Jeramey Jannene - Aug 17th, 2021
- Eyes on Milwaukee: Jeffers Starts Work on Second Journal Apartment Project - Jeramey Jannene - Aug 3rd, 2021
- Plats and Parcels: Journal Sentinel Complex Becoming Education Pipeline - Jeramey Jannene - Mar 28th, 2021
- Eyes on Milwaukee: Journal Sentinel Redevelopment Secures Two Environmental Cleanup Loans - Jeramey Jannene - Oct 16th, 2020
- Eyes on Milwaukee: $1 Million For ‘Really Unique Project’ - Jeramey Jannene - Jul 21st, 2020
- Eyes on Milwaukee: City Funds Get First Approval for Journal Square Lofts - Jeramey Jannene - Jul 16th, 2020
- Eyes on Milwaukee: Jeffers Advancing New Plan to Redevelop Journal Sentinel Complex - Jeramey Jannene - Jul 9th, 2020
- Eyes on Milwaukee: $6.9 Million Won for 317 Affordable Apartments - Jeramey Jannene - Apr 28th, 2020
Read more about Journal Square development here
Political Contributions Tracker
Displaying political contributions between people mentioned in this story. Learn more.
- December 18, 2019 - José G. Pérez received $250 from Ryan Bedford
- October 30, 2019 - José G. Pérez received $250 from Peter Moede
- December 6, 2018 - José G. Pérez received $250 from Ted Matkom
- April 1, 2016 - José G. Pérez received $250 from Ted Matkom
- March 4, 2015 - José G. Pérez received $100 from Kevin Newell
- November 17, 2014 - José G. Pérez received $200 from Peter Moede
- November 14, 2014 - José G. Pérez received $250 from Ted Matkom
Plats and Parcels
-
New Third Ward Tower Will Be Milwaukee’s Priciest
 Mar 3rd, 2024 by Jeramey Jannene
Mar 3rd, 2024 by Jeramey Jannene
-
New Corporate Headquarters, 130 Jobs For Downtown
 Feb 25th, 2024 by Jeramey Jannene
Feb 25th, 2024 by Jeramey Jannene
-
A Four-Way Preservation Fight Over Wisconsin Avenue
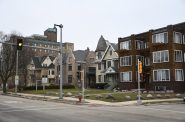 Feb 18th, 2024 by Jeramey Jannene
Feb 18th, 2024 by Jeramey Jannene




