Mayor’s Design Awards
The 2015 Mayor's Design Awards recognized projects big and small from across the city.
The Mayor’s Design Awards were handed out Wednesday at UWM’s School of Architecture and Urban Planning. Winners from across city received recognition for projects that incorporated innovative architecture, promoted neighborhood revitalization, included sustainable development practices and contributed to the built environment within the city of Milwaukee. The event marked the 18th installment of the program started under former Mayor John Norquist.
The list below includes a brief history of the project, some of its key features, and images of the project:
Design That Grabs You Award Winners
The “Design That Grabs You” award winners are projects with designs that have “great curb appeal,” engage the street, incorporates active space which promotes informal gathering and respects the urban fabric. Last year’s winners included: The North End Phase II, Pizza Man, Black Sheep, La Merenda, and Plymouth Church.
Dohmen – 190 N. Milwaukee St.
Urban Milwaukee architecture critic Tom Bamberger wrote that the pre-redesigned building in the Third Ward was “flat as a pancake,” and it was. Before 190 N. Milwaukee St. was redesigned by The Kubala Washatko Architects, Inc. this building had little respect for its urban environment. The redesign by TKWA was brought on by the Dohmen company moving its headquarters back to the neighborhood where the company was founded over 100 years ago.
Pabst Professional Center – 1036 W. Juneau Ave.
The five-story office building, located in The Brewery neighborhood, is the first new office building built Downtown in a decade. Designed by The Rinka Chung Architecture it integrates Rinka’s signature curves within a historic neighborhood.
Maskani Place – 320 E. Center St.
The $10 million, 4-story, 37-unit, apartment complex in Harambee offers subsidized housing for low-income families. The complex was developed by Heartland Housing, a division of the nonprofit Heartland Alliance, in partnership with Community Advocates.
“Maskani Place was designed to be as clean as possible. We have features that lower energy use and protect the environment,” explained Michael Goldberg, Executive Director of Heartland Housing during the building’s opening.
Potawatomi Hotel – 1600 W. Canal St.
Designed by Minneapolis-based Cuningham Group Architecture, Inc. the $87.5 million, 18-story, 381-room hotel recently received LEED Gold certification, making it the only casino hotel in Wisconsin that has obtained this level of sustainability.
UWM School of Freshwater Sciences – 600 E. Greenfield Ave.
Designed by Continuum Architects + Planners, SC the $53 million, 100,000 square-foot research and education facility in Walker’s Point is home to the first graduate school in the country focused on freshwater science, the UWM School of Freshwater Sciences. The school is located next to the existing Great Lakes WATER Institute. The building includes classrooms, aquaculture laboratories, facilities used to study aquatic life, meeting spaces and offices.
Go Green Award Winners
The “Go Green” award winners are projects with designs that include sustainable practices and technology including: passive solar design, convective cooling techniques, green roof, cutting edge storm water management techniques, and environmentally friendly construction practices. Last year’s winners included: 88Nine Radio Milwaukee‘s new headquarters, Weber’s Garden Center, and the Layton Boulevard West Neighbors Mobile Bike Hub.
Cream City Garden Pavilion – 1229 N. 13th St.
The Cream City Garden Pavilion was built to facilitate Guest House of Milwaukee residents in growing food in the Cream City Garden. The construction of the Vetter Denk-designed pavilion was funded by former Milwaukee Brewers second baseman Rickie Weeks and The Brewers Community Foundation. It features a rainwater collection system which was designed and installed by Milwaukee-based nonprofit Reflo, Inc.
Reed Street Yards Green Infrastructure – 300 W. Freshwater Way
The Reed Street Yards is a mixed-use office, educational, research & technology park that has focus on the water industry. It is located on the south bank of the Menomonee Canal just across the canal from the the Harley-Davidson Museum in Walker’s Point. Environment features built in the Reed Street Yards include a system of porous pavement, bioinfiltration basins, bio-swales, rain gardens, a “purple pipe” for grey water capturing, and the Plaza water feature.
In March 2015, property developer Michael Weiss, president of General Capital, told Urban Milwaukee in an email that, “we are shooting for a May construction start [of the project’s first new building]. Regarding tenants – great progress – but nothing to announce today.”
The Green Corridor – 3900 S. 6th St.
The Green Corridor is a effort that has brought together government, businesses, civic groups and residents that have installed a range of green technology along S. 6th St., between W. Howard Ave. and W. College Ave. The area serves as a living laboratory for green technology that reduces stormwater runoff and saves energy.
Earlier this month, a “solar flower” was installed in the corridor. According to a story by Julie Collins, of Fox 6 Now, it “will power outlets in stalls at the farmers’ market and the recycled rainwater stream and pumps that supply the community garden with harvested water.”
Ezekiel Gillespie Park – 2478 N. 14th St.
Ezekiel Gillespie Park, located on the corner of N. 14th and W. Wright streets opened in 2014. According to Jabril Faraj, of the Milwaukee Neighborhoods News Service, it includes rose bushes, 15 pear and apple trees, and 150 raspberry bushes. The park was also includes a rain garden, a 1,000-gallon cistern, and porous pavers under the park’s paths to capture stormwater runoff as the site had experience continued flooding.
Tim McCollow, a project manager with HOME GR/OWN, told Faraj, “It’s the most sustainable park in the city of Milwaukee.”
Live. Work. Play. Award Winners
The “Live. Work. Play.” award winners are projects that contribute to the live/work environment and are sensitive to the neighborhood fabric. Last year’s winners include: Milwaukee Marriott Hotel, King Commons IV, Milo P. Jewett House, Autumn West Safe Haven, and Milwaukee College Preparatory School.
The Bike Path Building – 1533 E. Belleview Pl.
For much of its life this 1890s building functioned as a tavern and many Milwaukeeans will remember it as Scotty’s Crab Shack. In 2012 it was redesigned by Nick Carnahan, who was working for Vetter Denk architects at the time, with a first-floor commercial space and a 1,740 square foot residential unit above.
Sara Wilson, the building’s owner, won another honor for this building back in 2013 when Michael Horne made her a House Confidential Honoree.
Overlook on Prospect – 2217 N. Prospect Ave.
The Overlook on Prospect is a mixed-use 52-unit apartment building with first-floor commercial space. The building was a car dealership, but most Milwaukeeans will remember it as Prospect Mall, which had sat empty for years prior to the property being redeveloped. The Miller Architectural Group-redesigned building includes four new floors housing, 52 indoor parking spots and 10,000 square feet of first-floor retail space. While some retail space remains, Potbelly’s sandwich shop has opened on the corner and a Yoga Six yoga studio is under construction on the Prospect side.
The project was developed by Robert Joseph of Joseph Property Development.
The Standard @ East Library – 2340 N. Cramer St.
Just around the corner from the Overlook on Prospect is the Engberg Anderson-designed, HSI Properties-developed The Standard at East Library. The building features 99 apartment units on the site of the former East Library, at 2340 N. Cramer St. The “functionally obsolete,” one-story East Library was demolished to allow for The Standard to be built on the site. The completed building includes a new 16,000 square-foot East Branch of the Milwaukee Public Library system on the first floor.
Two50Two MIAD Student Apartments – 252 E. Menomonee St.
Built as a new residence hall for Milwaukee Institute of Art & Design in the Historic Third Ward. the building contains housing for 310 students and two retail stalls. A 4,000 square-foot stall is occupied by Blick Art Supply. A second 1,780 square-foot stall is still available. The building was designed by Engberg Anderson Inc. and developed by General Capital Group, but is managed by MIAD.
The 75 two-bedroom suites, are occupied by up to four students each that share a living room, kitchen, and two bathrooms.
Spaces and Places Award Winners
The “Spaces and Places” award recognizes notable bridges, walkways, alleyways, pedestrian amenities, streetscaping, parks, and gathering spots. Last year’s winners include: Three Bridges Park, East Side BID Parklet, and Lapham Park “Life’s Garden” Mosaic.
MPL Express at Silver Spring – 5550 N. 64th St.
Located in Westlawn Gardens the Milwaukee Public Library Express at Silver Spring is the first 24/7 library in the city of Milwaukee. The structure’s glass shelter contains an automated library system, much like a bank ATM, which allows library goers to check out books and other items. The systems holds up to 340 items as a time.
According to a story by Raina Johnson, of the Milwaukee Neighborhood News Service, the community had the opportunity to help select a number of the titles included in the machine. And it contains works by authors such as Mary Monroe, Carl Weber, Noire, Deja King, Walter Mosley, Zane, Terry McMillan and Treasure Hernandez.
Martin Drive Gateway Identity Project – W. Highland Blvd at W. Vliet St.
The Martin Drive Gateway Identity Project took an idea by Mike Howden, owner of Four Corners of the World at 5401 W. Vliet St, and turned an ugly brown metal utility box located near the corner of W. Highland Blvd and W. Vliet St. into a symbol of neighborhood pride.
John Gietl, owner of Gietl Sign Co. at 5300 W. Vliet St., designed the art that features a streetcar.
Although the streetcar line isn’t planned to reach the Martin Drive neighborhood in the near future, it looks like it has already arrived. Note the placement of the “Danger – High Voltage” warning.
Painting with Purpose Initiative – Multiple Sites in the Amani Neighborhood
The Painting with Purpose Initiative got local youth involved in neighborhood revitalization by having them paint over boarded up doors and windows of foreclosed homes. The project was funded through a grant from the Cities of Service Impact Volunteering Fund for Painting with Purpose.
A Milwaukee Neighborhood News story by Hannah Byron quotes Javin Smith, a 16-year-old volunteer in the program explaining the project isn’t just about painting boards to him. “(The boards) are not just made for art. They are actually made to keep people from breaking into the houses,” Smith told Byron. “We really shouldn’t have boards on the houses. We should have people living in them.”
Test of Time Award Winners
The “Test of Time” award recognizes projects with appropriate restoration or adaptive reuse, additions and renovations that are sensitive to the building’s design and fit with the original structure, and the rehabilitation of original building façade. Last year’s winners include: The Global Water Center, Junior House Lofts, and Brewhouse Inn & Suites.
600 EAST – 600 E. Wisconsin Ave.
A $1 million renovation of the 100-year-old brick, steel and Douglas fir constructed building at 600 E. Wisconsin Av.e by owner Dan Nelson Jr. was completed in 2014. The project included updating the building’s exterior and helped to opening the first-floor 600 East Cafe & Business Center.
The city of Milwaukee helped finance the project with two grants totaling $60,000.
Harambee Housing Rehabilitation – Multiple Sites in the Harambee Neighborhood
The Neighborhood Improvement Development Corporation redeveloped three formerly foreclosed homes on the 2400 block of N. 4th St. in the Harambee neighborhood. The home pictured to the right is located at N. 2409 4th St. and is now for sale to an owner that intends to occupy the home as their primary residence.
Construction at the home at N. 2409 4th St. was conducted by Jordan’s Construction Services, which is a certified Small Business Enterprise contractor.
The home was significantly rehabilitated and received energy efficiency upgrades, and a remodeled the interior.
Our Daily Salt – 3519 W. National Ave.
Located in the Silver City neighborhood this project consisted of the adaptive re-use of a building along one of Milwaukee’s commercial corridors. The project restored the cream-city brick walls, tin ceiling and skylights allowing a local business, Our Daily Salt, to open in the space.
Our Daily Salt has an art gallery in the the storefront and a wood shop in the back that is viewable from the store.
Felisha Wild, co-owner of the store, told Heather Meuret in a story for us, that they “Are something that pairs nicely with any food.” According to the story products made by and for sale in the shop include: “end-grain cutting boards, hand-turned wooden bowls, rolling pins, salt cellars, spice mills, bottle stoppers and hand-carved tongs, spoons and scoops.”
Washington Park Neighborhood Revitalization Initiative – Multiple Sites in the Washington Park Neighborhood
In 2014, Milwaukee Habitat for Humanity led an effort, that worked in collaboration with the city of Milwaukee, to stabilize a block facing blighting influences from a multiple of foreclosed homes by rehabilitating five city-owned foreclosed homes in the Washington Park Neighborhood.
Habitat volunteers worked with local subcontractors to rehabilitated the homes, installed energy efficiency upgrades, and prepared the homes to be resold.
A home rehabilitated as part of the initiative, located at 1321 N. 36th St., was finished and has been sold.
Northside Neighborhood Initiative – Multiple Sites in Multiple Neighborhoods
The Gorman & Co. led Northside Neighborhood Initiative has invested in restoring and building new homes in the Sherman Park, Washington Park and Metcalf Park neighborhoods.
Now it its 8th phase, 300 homes have been restored and put on the tax rolls. Additionally, 40 new single family homes were built. On average $160,000 is put into the homes.
Past Awards
In Other News
-On Wednesday, Mandel Group held a ground breaking ceremony for Rivercrest Phase II, commonly referred to as Adventure Rock, a likely future Mayor’s Design Award Winner.
More about the Mayor's Design Awards
- See Milwaukee’s 2025 Mayor’s Design Awards Winners - Jeramey Jannene - May 16th, 2025
- See the 2024 Mayor’s Design Awards Winners - Jeramey Jannene - May 17th, 2024
- Eyes on Milwaukee: See The 2023 Mayor’s Design Awards Winners - Jeramey Jannene - May 24th, 2023
- Eyes on Milwaukee: 2022 Mayor’s Design Awards Announced - Jeramey Jannene - May 12th, 2022
- Eyes on Milwaukee: 2021 Mayor’s Design Awards Announced - Jeramey Jannene - Jun 7th, 2021
- Eyes on Milwaukee: Nominations Open for 2021 Mayor’s Design Awards - Jeramey Jannene - Feb 23rd, 2021
- Eyes on Milwaukee: 2020 Mayor’s Design Awards Announced - Jeramey Jannene - Jan 5th, 2021
- Eyes on Milwaukee: 2019 Mayor’s Design Awards Recipients - Jeramey Jannene - May 22nd, 2019
- Eyes on Milwaukee: 2018 Mayor’s Design Award Recipients - Jeramey Jannene - May 29th, 2018
- Eyes on Milwaukee: Nominations Open for Mayor’s Design Awards - Jeramey Jannene - Jan 29th, 2018
Read more about Mayor's Design Awards here
Plats and Parcels
-
New Third Ward Tower Will Be Milwaukee’s Priciest
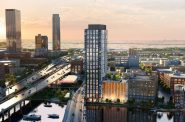 Mar 3rd, 2024 by Jeramey Jannene
Mar 3rd, 2024 by Jeramey Jannene
-
New Corporate Headquarters, 130 Jobs For Downtown
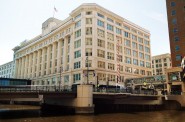 Feb 25th, 2024 by Jeramey Jannene
Feb 25th, 2024 by Jeramey Jannene
-
A Four-Way Preservation Fight Over Wisconsin Avenue
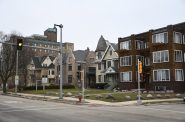 Feb 18th, 2024 by Jeramey Jannene
Feb 18th, 2024 by Jeramey Jannene


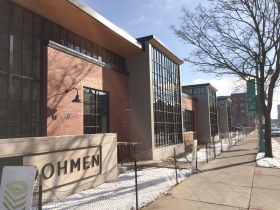
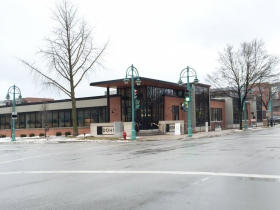
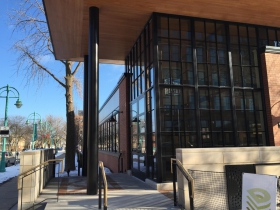
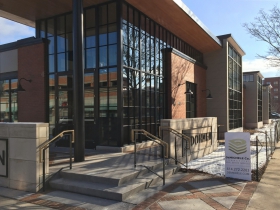
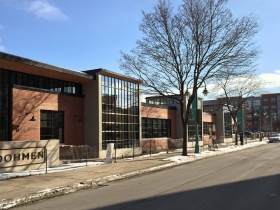
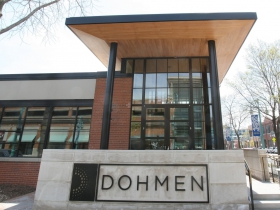
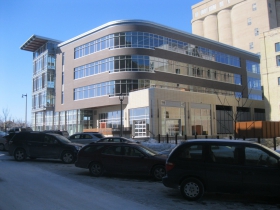
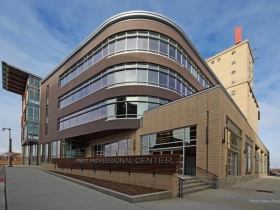
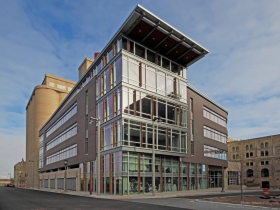
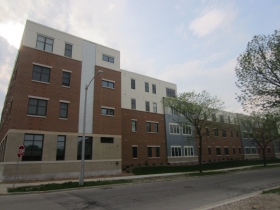
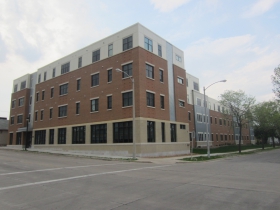
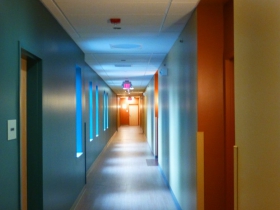
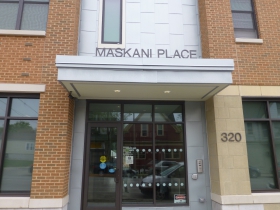
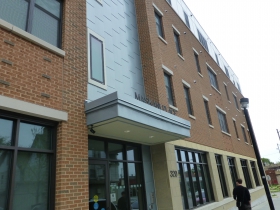
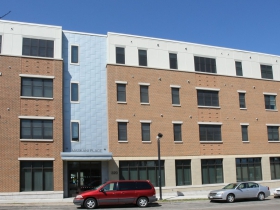
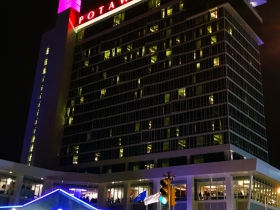
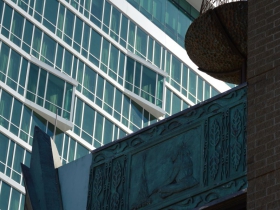
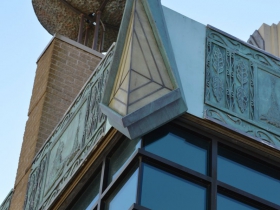
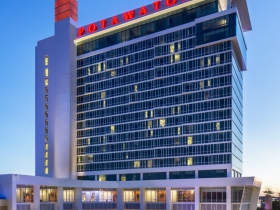
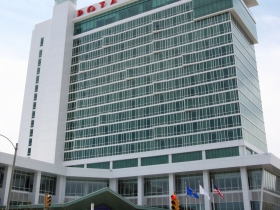
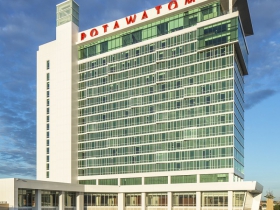
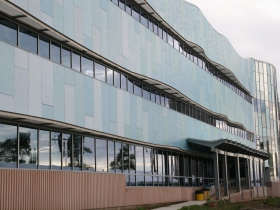
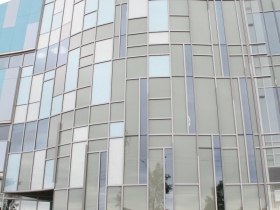
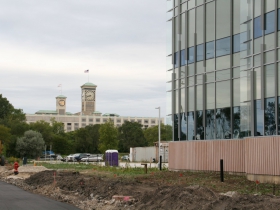
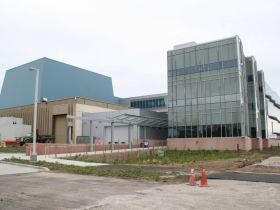
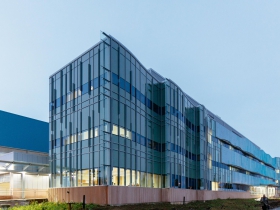
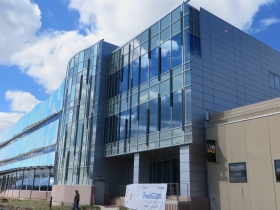
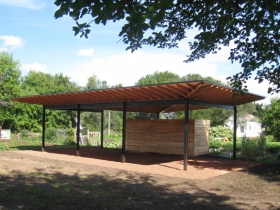
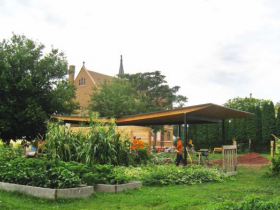
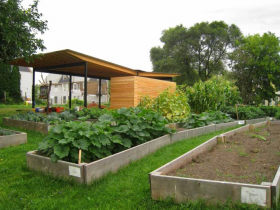
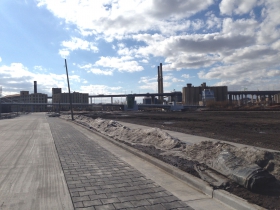
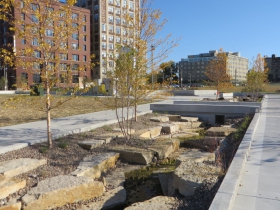
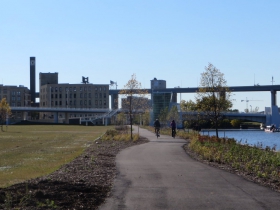
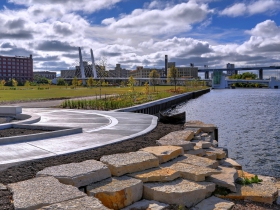
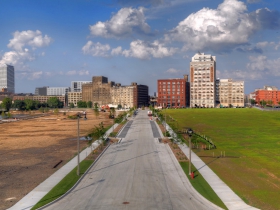
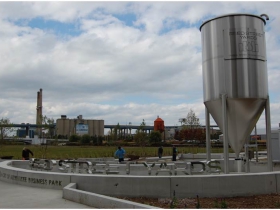
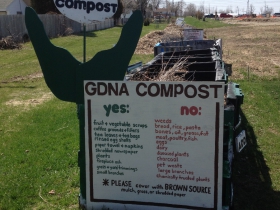
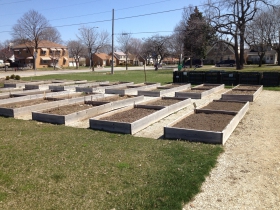
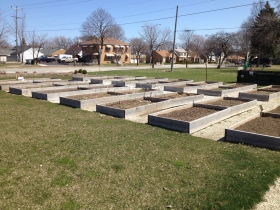
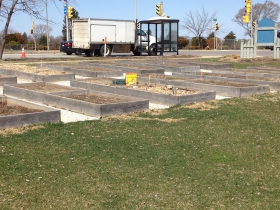
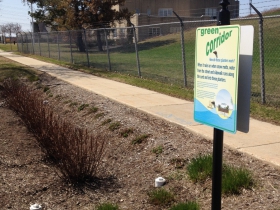
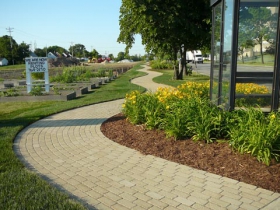
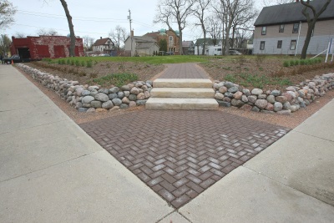
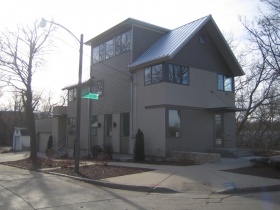
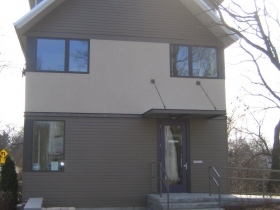
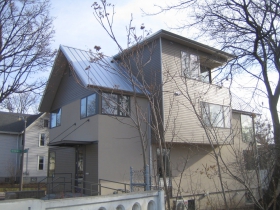
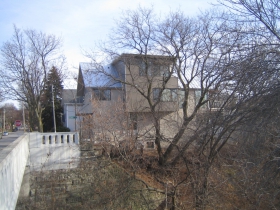
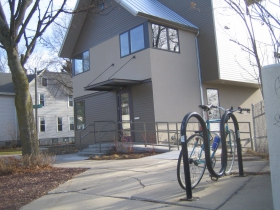
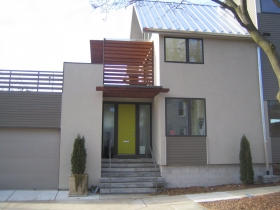
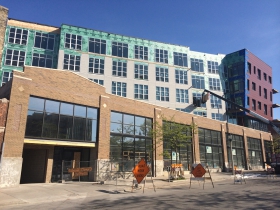
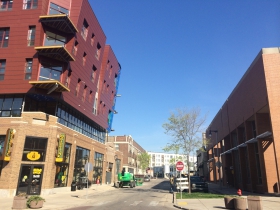
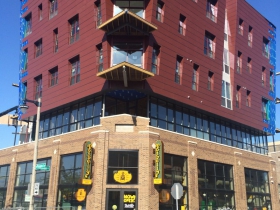
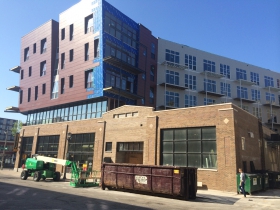
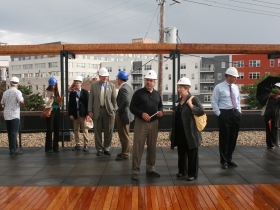
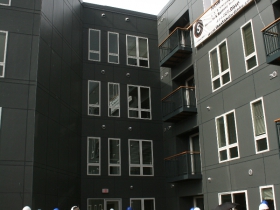
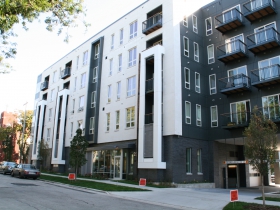
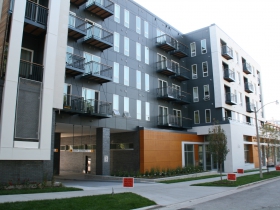
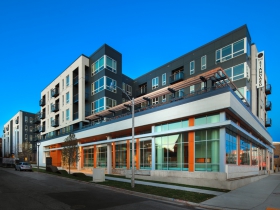
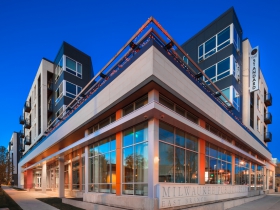
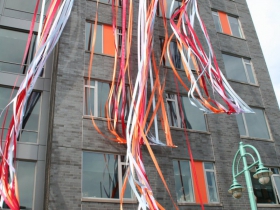
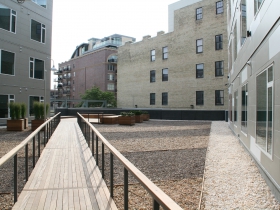
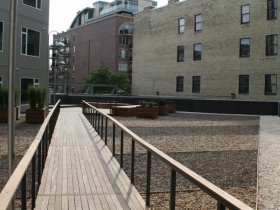
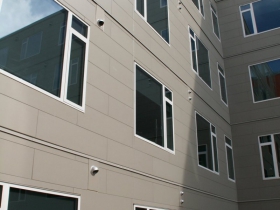
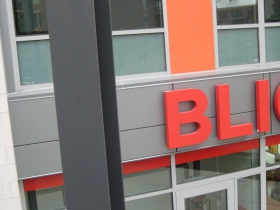
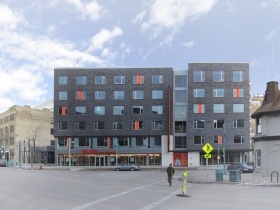
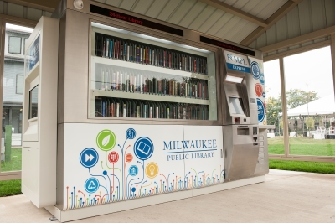
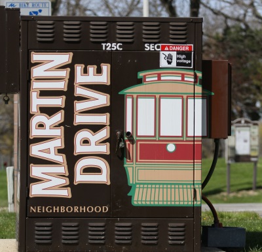
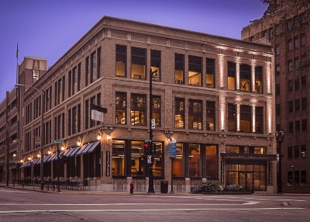
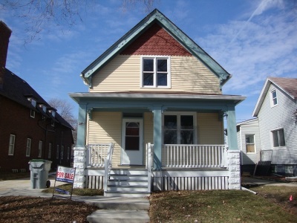
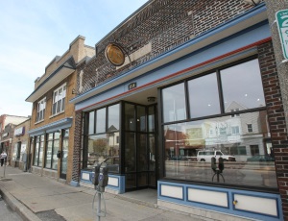
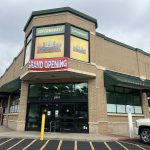
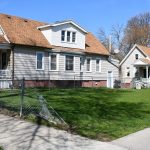
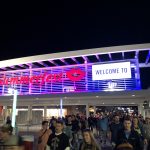
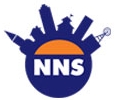










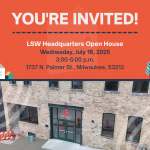
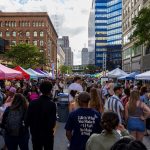
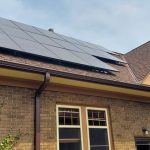



The streetcar in the Martin Drive Neighborhood logo references the fact that the westside “streetcar barns” are in the neighborhood, east of Highland Blvd along the railroad corridor across from Harley Davidson. Streetcars were built, repaired and housed in the complex of buildings which still exist. Perhaps you could write an article about their history.