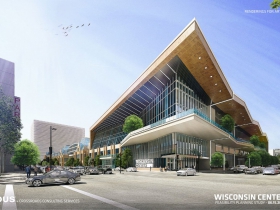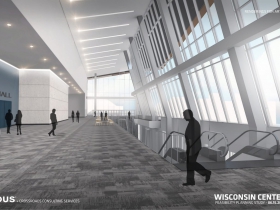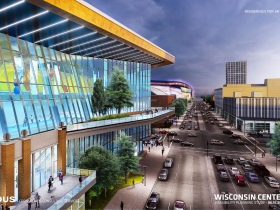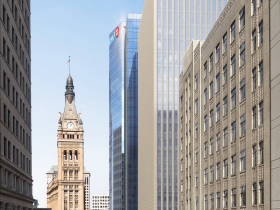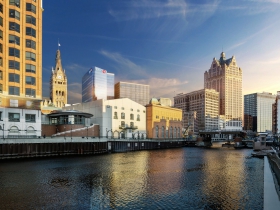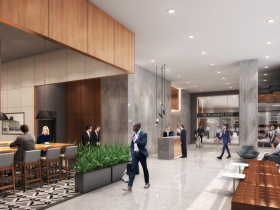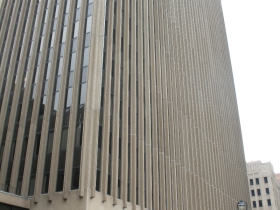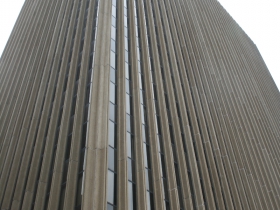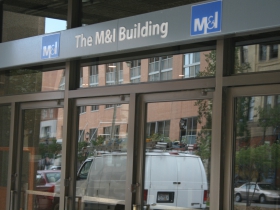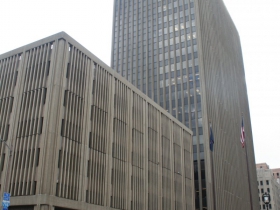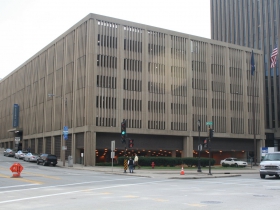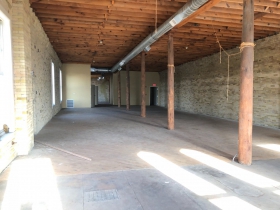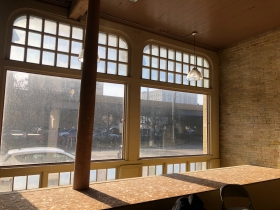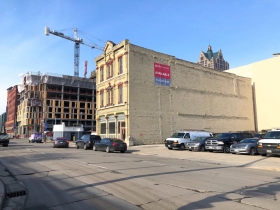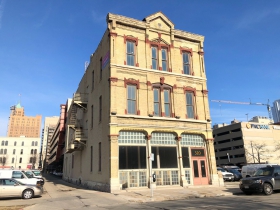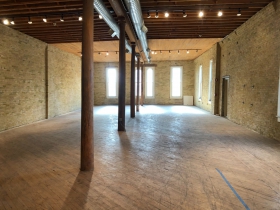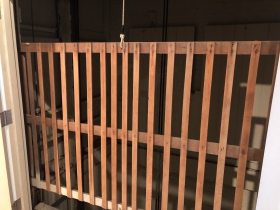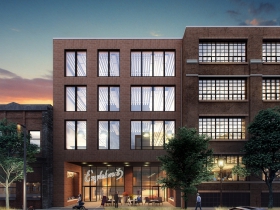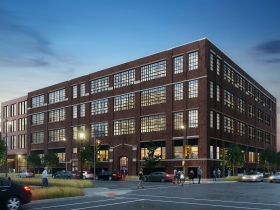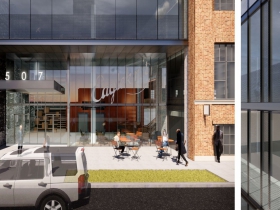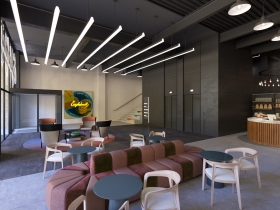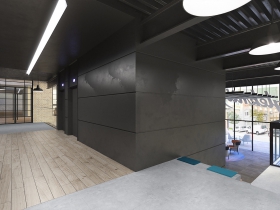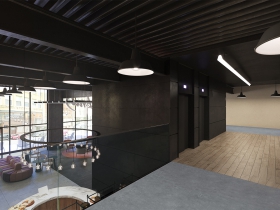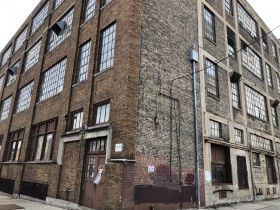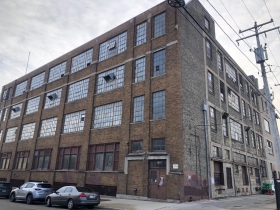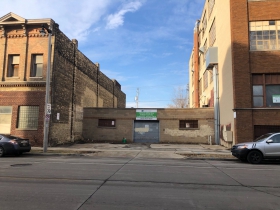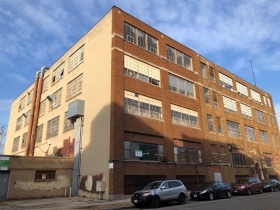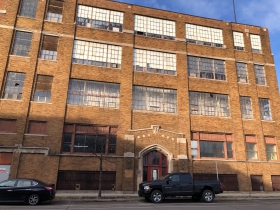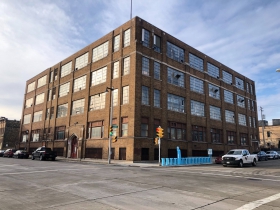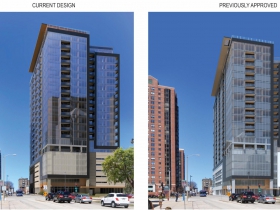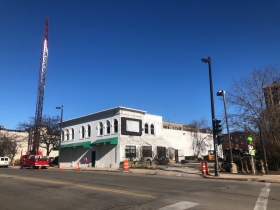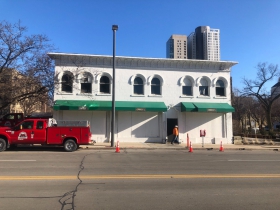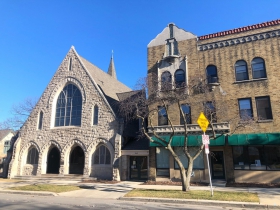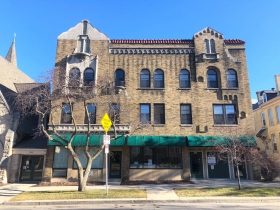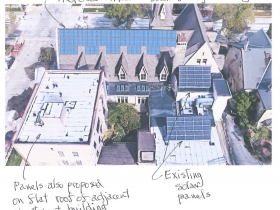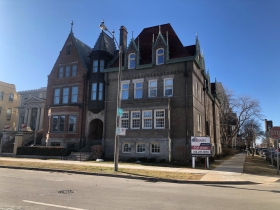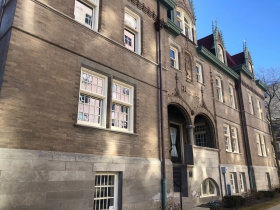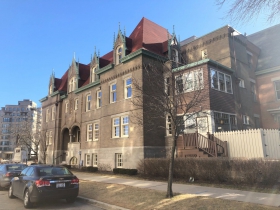Gilbane, CD Smith Will Build Wisconsin Center Expansion
Plus: State's first Tesla showroom, architecture firm mulls expansion, Pabst Mansion demolishing house
The Wisconsin Center District announced Friday afternoon that a partnership of Gilbane Building Co. and CD Smith will lead the construction of an up-to $300 million expansion of the state’s largest convention center.
Using bonding to finance the expansion, the district hopes to start construction in 2021 with a grand opening in 2023.
The board announced tvsdesign and Eppstein Uhen Architects as the expansion’s architecture team in December has been selected to design the expansion.
The district hired CAA ICON, the same entity that represented the Milwaukee Bucks on Fiserv Forum, to serve as the owner’s representative on the project.
Renderings of the proposed expansion are expected in the second quarter of this year. The project calls for expanding the downtown convention center from 265,000 square feet up to 437,000 square feet.
“It is a great honor to be part of this world-class team and continue Gilbane Smith’s longstanding commitment to Milwaukee and southeast Wisconsin,” said Gilbane Smith Principal in Charge and Senior Vice President Adam Jelen.
The final financing package is expected to be approved in April.
Tesla Planning Northwest Side Showroom, Service Center
Electric car manufacturer Tesla will open a showroom at 12011 W. Silver Spring Dr. according to a Board of Zoning Appeals filing. The property was formerly occupied by Schlossman’s Power Sports Inc.
But don’t confuse the showroom with a dealership. You won’t actually be able to purchase a car in the space because the California-based company operates under a model that isn’t permitted in Wisconsin and many other states: selling directly to consumers without a middleman.
You will be able to browse the company’s offerings and purchase a car online. Or you could drive to Illinois or Minnesota where the company operators dealerships.
The Milwaukee Journal Sentinel first reported on the proposed development.
Bray Architects Considering Expansion
Education-focused architecture firm Bray Architects is considering expanding its Walker’s Point headquarters.
The company opened its office at 829 S. 1st St. in 2016, having redeveloped a former Wadhams Oil Company garage into a modern office building. It expanded into unused space in the northern half of the building shortly thereafter.
In August the firm purchased an adjacent duplex at 821 S. 1st St. for $200,000. Now the firm is considering expanding its footprint by demolishing the house and expanding its office complex.
Firm president Matthew Wolfert told Alex Zank this week that the firm would like to get that work underway this spring.
“If we could right now, we would probably hire between 10-15 architectural team members to support current and projected work moving forward,” he said. “We’re very fortunate and very happy about being in that position.”
For more on the firm, see our 2016 profile.
Pabst Mansion Will Demolish House
The non-profit Pabst Mansion will demolish a nearby home for a parking lot.
The two-story building at 2017-2023 W. Wisconsin Ave. was built as a house in 1913 according to city records, but most recently used as an office building. The non-profit purchased the property in 2011.
“It’s “in terrible disrepair,” said organization president Pamela Williams-Lime in an interview with Tom Daykin.
The site will be used for an expanded parking lot and to host outdoor events. The organization held two events in the parking lot in 2019 that attracted over 1,000 guests each.
The organization had considered building a cultural center on the site in 2014, but those plans never advanced.
Former M&I Bank Tower Will Remain Office Space
No hotel. No apartments. When Irgens Partners moves to redevelop the former M&I Bank headquarters it will be maintained as office space.
Mark Irgens told the BizTimes this week of the change in plans. “There’s not really a market for a new hotel,” he said. “And then, I look at what we do as a company – we lease office space – and so, our view on it is that we’re going to create a creative office space.”
A restaurant will occupy what is currently BMO Harris Bank‘s downtown retail branch. Hundreds of bank employees will make the move this spring from the building to the new BMO Tower Irgens is building to the north.
Irgens acquired the 20-story building as part of the $137 million deal and is finalizing plans to redevelop the tower, built in 1968, as part of creating a 700,000-square-foot office campus including both the new and old home of BMO.
The 1968 tower just had its stone columns cleaned removing decades of grit and grime. The windows will also be replaced as part of the development agreement with the bank.
Renderings
Building Before BMO Tower Construction
Dollar General Bails on Third Ward
A plan by discount retailer Dollar General to open a convenience store at 325-331 N. Broadway in the Historic Third Ward has been dropped.
The store, branded DGX, would have included grab-and-go food, coffee, limited grocery selection, pet supplies, cleaning supplies, cosmetics and more.
Instead a second IV clinic will open in the space. H2O Health Hydration Oasis announced it was coming to the area in October and will now be joined by IV Me.
Residents and area business owners engaged in heated debate about the proposed store, including at a public meeting held by Alderman Robert Bauman. Opponents said it would destroy the charm of the neighborhood, while supporters said it would provide a needed retail option.
The news was first reported by the Milwaukee Journal Sentinel.
Central Standard Opening Downtown Tasting Room
Central Standard Craft Distillery is trading its small Walker’s Point taproom for a three-story building Downtown.
The craft distillery, led by Evan Hughes and Pat McQuillan, will purchase and renovate the long-vacant three-story building at 320 E. Clybourn St.
The partners said they performed an extensive search for a new space after reaching capacity at their current tasting room, located in a 1,600-square-foot space inside Milwaukee Brewing Company‘s S. 2nd St. brewery. “We either had to be open to the public or closed for private events,” said McQuillan during a tour of the space Friday.
The 11,700-square-foot building will address those issues and more.
The first floor will contain a tasting room with an event space on the second floor and leasable office space on the third floor. A rooftop patio is planned that will offer views of Lake Michigan, the US Bank Center and Historic Third Ward. Read more.
$30 Million Eagleknit a Game Changer
A Walker’s Point warehouse will soon see new life as a technology-focused office building.
Wangard Partners, through general contractor J.H. Findorff & Son, is starting construction on the $30 million redevelopment at 507 S. 2nd St. Built in 1928, the building contains 107,0000 square feet of space according to city records.
A four-story, 30,000-square-foot addition will be built on the southern end of the building, replacing a one-story garage. Originally rendered as a glassy addition, the newer renderings of the complex show the addition with a brick facade.
When complete, the building will be known as Eagleknit Innovation Hub, a nod to its longtime tenant Eagle Knitting Mills. Wangard’s plans for the building include a mix of incubator space and low-cost office space. “The Eagleknit Innovation Hub will offer game-changing career opportunities for the underserved inner-city minorities of Milwaukee County,” says Wangard’s website.
Tenants in the building will include skills training non-profit Building2Learn and adult technology training non-profit i.c. stars. CenturyLink will develop a 25,000-square-foot-data center in the facility. Read more.
Renderings
Photos
Pre-Construction Starting on Ascent
Construction work on the tallest mass timber tower in the Western Hemisphere is starting.
“It’s been a big month for us,” said New Land director Tim Gokhman in an interview with Urban Milwaukee. His firm is starting work on the 23-story Ascent apartment tower. The building’s design has been finalized, engineering has progressed to a point where work can begin and the development team is submitting a construction permit with the city.
Mass timber encompasses an array of engineered products made by combining layers of lumber into a stronger material. The material is capable of building much taller buildings than conventional wood construction methods because it only chars (rather than burning through) in a fire and offers enhanced strength.
Gokhman said 50 percent of the equity required for the project has been raised, giving the firm enough comfort to start construction. “There is zero doubt in my mind that we are going to build,” said the developer. “We are building the building.” Read more.
Renderings
Site Photos
“Catalytic” West Side Project Coming?
Is the State of Wisconsin poised to relocate its approximately 600 downtown Milwaukee employees to a site at N. 27th St. and W. Wisconsin Ave.?
The Department of Administration has yet to announce a winner of an October request-for-proposals process, but one of the applicants has activated a long-dormant Common Council file to assist in preparing its development site.
“We are still in the running, but we don’t have any news yet,” said Near West Side Partners executive director Keith Stanley in an interview with Urban Milwaukee. The organization is made up of the area’s anchor institutions including Marquette University, Harley-Davidson, MillerCoors, Aurora Health Care and Potawatomi Business Development Corporation.
A for-profit affiliate of Near West Side Partners has acquired all 17 parcels that fill the block bounded by W. Wisconsin Ave., N. 27th St., W. Michigan St. and N. 28th St. The organization spent approximately $1.5 million acquiring the parcels, many of which are vacant.
The Common Council’s Public Works Committee, chaired by area Alderman Robert Bauman, unanimously approved vacating two alleys that bisect the site on Wednesday morning. Having spent hours discussing other files, the committee did not discuss the file. Read more.
Big Solar Project by Downtown Church
A 129-year-old, English-Gothic-style church is about to receive a modern amenity.
The First Unitarian Society of Milwaukee is proposing to add 65 solar panels to the roof of its Ferry & Clas designed church at 1342 N. Astor St.
The panels, coupled with 30 to be installed on the roof of an adjacent church-owned apartment building, would generate approximately $6,300 worth of electricity annually said congregation member Mark Mueller in an interview with Urban Milwaukee.
“For us this is a religious act,” said congregation member Bruce Wiggins. Wiggins noted that the panels, designed to address climate change, would honor the Unitarian Universalist belief in interdependence.
The Historic Preservation Commission unanimously granted approval Monday afternoon for the congregation to add the panels to the south roof of the historic church.
All but 17 of the 65 panels being added to the church will be hidden from the street. “Staff does not feel the visual impact from that location is sufficient enough to warrant a reduction in the number of panels,” said commission staff member Tim Askin.
The commission does not have design oversight of the adjacent three-story apartment building at 1332-1338 N. Astor St. But if it did, Askin would recommend the commissioners approve the plan. Calling it a “fine example,” Askin said the rooftop panels would be completely hidden from street level. Read more.
Three Classic Houses To Be Restored
The new owner of three historic homes near Milwaukee’s lakefront have set about to improve the properties. That includes demolishing a portion of one of them.
Wisconsin Securities Partners, a holding company owned by the Chester and Read families, acquired the Lion House, Hawley House and Bloodgood House from the Bradley Foundation in December for $2 million.
The organization will maintain the three homes as office space, as they have been since the 1990s. But a series of changes will be made to reflect the change in use from what was effectively one large tenant to a series of tenants. Other improvements are being made to improve the marketability of the properties.
Project representatives appeared before the Historic Preservation Commission Monday afternoon to secure approval to make a series of exterior alterations to the 6,600-square-foot, brick Bloodgood House. “The key point here is that this wood-framed addition at the west end is being removed,” said Askin.
A non-functional chimney is also being removed, but the bricks won’t travel far. They’ll be used to restore the facade of the home after the 150-square-foot addition is removed. The addition came decades after the two-and-a-half-story house was built for attorney Francis Bloodgood Jr. in 1896. Read more.
If you think stories like this are important, become a member of Urban Milwaukee and help support real, independent journalism. Plus you get some cool added benefits.
More about the Wisconsin Center expansion
- Council Could Kill Revised Baird Center Revenue-Sharing Agreement - Jeramey Jannene - May 21st, 2025
- $456 Million Baird Center Opens With Big Promises, Vision - Jeramey Jannene - May 16th, 2024
- Public Can Tour Baird Center Expansion - Jeramey Jannene - May 7th, 2024
- See Inside The Massive Baird Center Expansion - Jeramey Jannene - Apr 18th, 2024
- Baird Center Selects Artists, Works To Be Displayed - Sophie Bolich - Jan 22nd, 2024
- City Hall: Council Wants New Deal, Says Convention Center ‘Outsmarted’ City - Jeramey Jannene - Oct 16th, 2023
- ‘Polka Time!’ Escalator Gets Celebratory Sendoff - Sophie Bolich - Aug 18th, 2023
- Eyes on Milwaukee: Baird Center Reaches Highest Point - Jeramey Jannene - May 11th, 2023
- Wisconsin Center Makes Deal to Save Literary Artwork - Bruce Murphy - May 1st, 2023
- Wisconsin Center Pauses Art Removal - Jeramey Jannene - Apr 14th, 2023
Read more about Wisconsin Center expansion here
Political Contributions Tracker
Displaying political contributions between people mentioned in this story. Learn more.
- March 22, 2017 - Robert Bauman received $100 from Tim Gokhman
- May 20, 2016 - Robert Bauman received $100 from Tim Gokhman
- February 12, 2016 - Robert Bauman received $100 from Tim Gokhman
- March 27, 2015 - Robert Bauman received $100 from Tim Gokhman
Plats and Parcels
-
New Third Ward Tower Will Be Milwaukee’s Priciest
 Mar 3rd, 2024 by Jeramey Jannene
Mar 3rd, 2024 by Jeramey Jannene
-
New Corporate Headquarters, 130 Jobs For Downtown
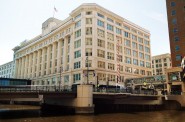 Feb 25th, 2024 by Jeramey Jannene
Feb 25th, 2024 by Jeramey Jannene
-
A Four-Way Preservation Fight Over Wisconsin Avenue
 Feb 18th, 2024 by Jeramey Jannene
Feb 18th, 2024 by Jeramey Jannene




