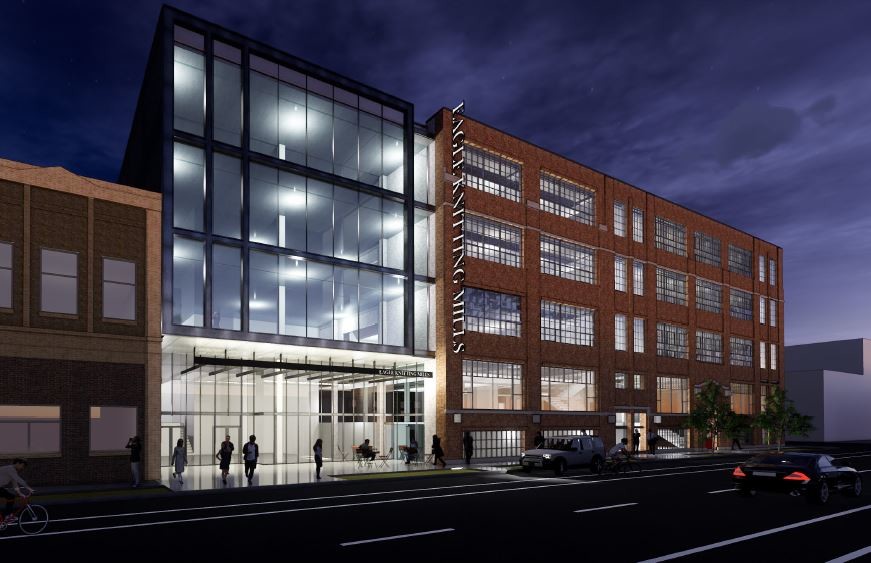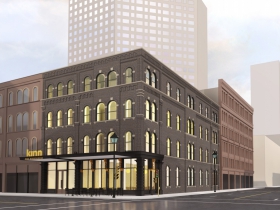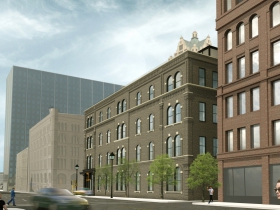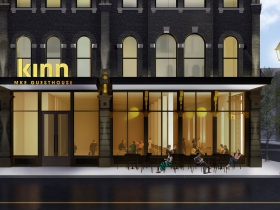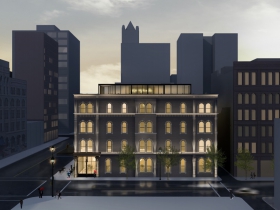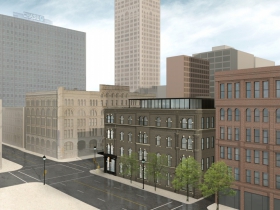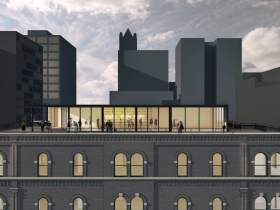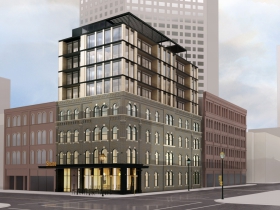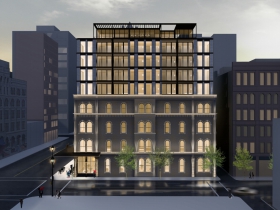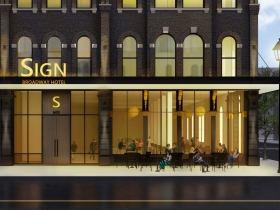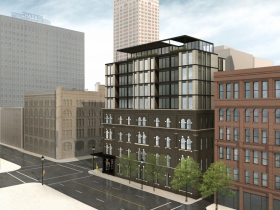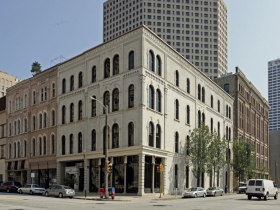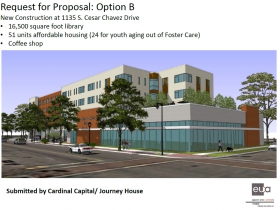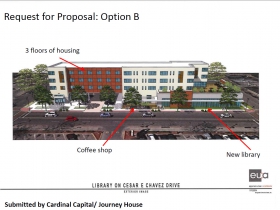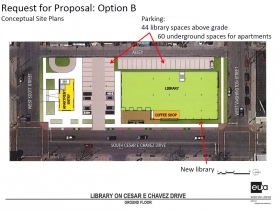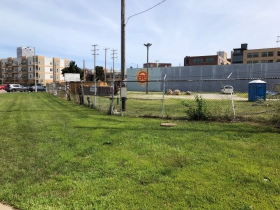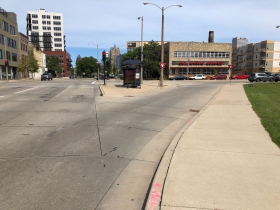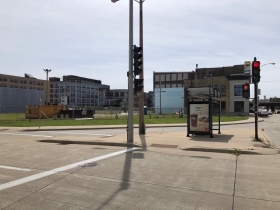Wangard Plans “Eagleknit” in Walker’s Point
Plus: Action-packed week of real estate includes new apartments, downtown HQ and more pizza.
Wangard Partners is planning to turn a 91-year-old, four-story Walker’s Point building into “a collaborative innovation ecosystem of STEM (science, technology, engineering and mathematics)-related industries focused on bridging Milwaukee’s gap of inequality, segregation, income disparity, and inclusion,” according to a report from West Allis’ regional community development entity, First-Ring Industrial Redevelopment Enterprise (FIRE).
The real estate developer is applying for New Market Tax Credits allocated to FIRE to support the $30 million project reported Alex Zank for the Biz Times. Wangard plans for the building to include a mix of incubator space and low-cost office space.
Wangard plans to add 30,000 square feet of space onto the 84,000-square-foot building at 507 S. 2nd St. to facilitate the development. It acquired the building in 2017 for $3.5 million. The building, known for its longtime tenant Eagle Knitting Mills, would be rebranded Eagleknit. The structure dates back to 1928.
The project also relies on a combination of Historic Preservation Tax Credits, Opportunity Zone funds and PACE energy efficiency financing.
Kinn Hotel Building Sold, DNC Opening Possible
The 27-room Kinn Hotel planned for 602 N. Broadway is moving forward.
Charles Bailey formally acquired the building from J. Jeffers & Co. this week, a prelude to starting work on construction.
Bailey could have the project, downsized dramatically from his original proposal, completed by the July 2020 Democratic National Convention. “That is the goal, of course,” Bailey told Tom Daykin. “Obviously, we’re pushing really hard to get this thing rolling.”
The project was approved by the Historic Preservation Commission in August. John Vetter is serving as the project architect.
Five-Story Addition Renderings and Building Photo
Rexnord’s New Downtown HQ Takes Shape
A drab office building and parking garage are getting a comprehensive overhaul as part of a project to create a downtown home for industrial conglomerate Rexnord.
The firm will become an anchor tenant in the redevelopment of the two-building complex at 105-111 W. Michigan St. 111 Michigan Partners LLC acquired the building from long-time owner Towne Realty, an affiliate of Zilber Ltd, earlier this year for $14.4 million.
And while neither the company nor the developer have publicly confirmed it, the nice folks at the Department of Neighborhood Services have labeled the project as “105-111 W. Michigan St.- Rexnord” in their public records. The plans show executive offices, a fitness center, a new staircase, repaired parking structure and bigger windows.
Rexnord, currently headquartered in the Global Water Center, has more than 8,000 employees worldwide. The company’s website boasts manufacturing, warehouse and repair facilities on six continents. Read on.
Affordable Apartments Plan for Cesar Chavez Advances
Cardinal Capital Management is advancing plans to develop a new apartment building on the adjoining properties at 1109 S. Cesar Chavez Dr. and 1127-1135 S. Cesar E. Chavez Dr.
The affordable housing developer, as Daykin first reported, is planning to build a four-story building on the site. The building would have 45 apartments and 95 parking spaces as well as a health clinic.
An affiliate of the firm acquired the site in June for $1.7 million. A vacant, one-story building at the site would be demolished to make way for the building.
AG Architecture is listed as the project architect.
The project requires Board of Zoning Appeals approval because of a setback variance.
Cardinal Capital, which commonly works with low-income housing tax credits, has developed a number of buildings in Milwaukee including the Germania Apartments and the under-construction Clarke Square Apartments.
The firm, alongside Journey House, envisioned building a mixed-use replacement for the Forest Home Library on the site in 2014, but ultimately lost out to Gorman & Co.’s W. Historic Mitchell St. proposal.
Library Plans
Palermo’s Plans Expansion in Menomonee Valley
Palermo’s Pizza is planning to add a hot press bakery to its Menomonee Valley facility. The expansion, which would cost $13.3 million, would be financed in part with New Market Tax Credits reported the BizTimes.
“Overall, the project will allow Palermo’s to remain competitive within its industry and create and retain quality and accessible jobs in a severely distressed community,” a report states. The company would use the bakery to make its yeast-dough “rising crusts”. The credits application was filed with FIRE.
The Couture Again Under Fire
The delays associated with the development of the 44-story apartment tower The Couture are again agitating members of the Milwaukee County Board of Supervisors.
Supervisor Anthony Staskunas requested the county explore options to move on earlier this week reported my colleague Graham Kilmer.
“I’m having my doubts about whether this is going to come to fruition or not.” As a result, he said he would look into, “what can we as a county board do to move on from Barrett,” reported Kilmer.
Barrett’s response: “How many 40 story buildings do we have in Milwaukee, we have one. I know how hard this is. And if you were sitting on this side of the table, I don’t think you’d say what you’ve said.”
Later in the week a Common Council committee held a file associated with redirecting the streetcar extension planned for the tower’s base because key officials were out of state.
MSOE Boots Up Diercks Hall
The Milwaukee School of Engineering celebrated the opening of its new artificial intelligence focused academic hall on Friday morning, the centerpiece of a new computer science degree program. Hundreds gathered, including the namesake Diercks family, school leaders, dozens of local industry leaders, a few politicians and one NBA player, to watch the couple cut a ceremonial ribbon and boot up the building’s supercomputer. Students, in their first week back on campus, lined the second story of the building’s large atrium and gathered before a large screen on Milwaukee Street to follow along.
“Artifical intelligence will generate more jobs over the next 50 years than any other technology plant,” said Dwight Diercks, a 1990 graduate of MSOE, in his speech. He praised his alma matter’s efforts to embrace the explosion of computer processing power. “We are nimble, we are fast, we are efficient, we are MSOE,” said the NVIDIA vice president. The Diercks’ gift of $34.3 million, which covered the cost of the building, is the largest from an alum in the university’s history. See the photos and learn more.
Master Lock Pushes Campus Security Plan
Oak Creek-based security products firm Master Lock is seeking to consolidate and secure its holdings around its Milwaukee manufacturing campus.
The company, which operates a multi-building campus near N. 32nd St. and W. Center St. with approximately 500 employees, is seeking city permission to close portions of N. 32nd St. and W. Wright St. at the south end of its campus. The city would give up control of the streets as part of the proposal, a move that Alderman Robert Bauman says will hurt any future redevelopment of the site.
“They’re scared of their neighborhood. They have to close off streets, wall themselves in basically. Is that what this is?” asked Bauman on Wednesday. Read on.
Why Talgo Stays in Milwaukee
Spanish train manufacturer Talgo continues to operate its Milwaukee plant despite the fact that the State of Wisconsin breached a contract and never placed the two trainsets it ordered into service. In fact, it’s even looking to hire 60 people in the coming months.
The company, having settled with the state, is now pivoting the plant into a new line of business: refurbishing rail equipment. The company just took receipt of its first delivery of mid-life commuter rail cars from the Los Angeles area and will begin rehabbing them. It’s also refurbishing subway cars for Los Angeles. Passenger trainsets, similar to those made for Wisconsin, operate on the Amtrak Cascades Service in the Pacific Northwest.
So with all of its business on the country’s West Coast, why stay in Milwaukee? “The combination of technical conditions and trust,” said Talgo’s US CEO Antonio Perez. He praised the trust he has in Mayor Tom Barrett and Department of City Development Commissioner Rocky Marcoux as well as the skilled workforce. High praise given that the CEO once compared Scott Walker‘s governing of Wisconsin to that of a “third world country” after his administration voided a deal to buy trainsets. “They always honor what’s promised,” said Perez of Barrett and Marcoux.
A host of other technical factors keep Talgo here as well, as Perez quickly listed. He cited the mainline access to the United States railroad system, the city’s flexibility with leasing approximately 150,000 square feet in the former Tower Automotive campus, the ability to train workers on site and the tooling on-site that the city and Talgo have invested in as reasons Talgo doesn’t head elsewhere. Read on to learn what the company has planned.
How To Make Magic Happen
“Build for people and people will come,” says Congress for New Urbanism (CNU) president and CEO Lynn Richards.
Richards, the leader of the livable cities advocacy organization, was in Milwaukee Tuesday to speak to the Rotary Club of Milwaukee.
“You have a great city,” said Richards of Milwaukee. “There is so much to build on here.”
Richards delivered a half-hour speech extolling five strategies for building cities where “magic happens.” In a presentation packed with images of vibrant, urban spaces, Richards addressed otherwise academic topics like zoning code reform and missing middle housing.
She stressed strategies that cities and suburbs can adopt to build more inclusive, welcoming and successful places. Learn her five strategies.
Brady Street Project Rejected
A proposal to redevelop a historic building on the west end of E. Brady St. into a home for a new restaurant has been put on hold so that the developer can explore obtaining historic preservation tax credits.
Developer Salvatore “Sam” Sivilotti had proposed in 2018 to redevelop the former Hybrid Lounge building (707 E. Brady St.) into a home for Hot Box Burger Shop, a concept from his cousins Anthony and James Roufus. The plans, approved by the Historic Preservation Commission, included a walk-up window on E. Brady St., a second-story deck and a historically accurate facade.
Roofus returned to the commission Monday with a proposal to execute only a portion of the 2018 plan, dropping the second-story deck and much of the historically accurate facade along N. Van Buren St. “The biggest change is we’re going to keep the second floor, which is a disappointment to all of us,” said Sivilotti.
“I was so impressed with them proposing to do that that I thought ‘are they really going to do this?’ Turns out they’re not. Bait and switch,” offered Commissioner and downtown Alderman Robert Bauman.
Commissioner Matt Jarosz, a UW-Milwaukee architecture professor, offered some practical advice. He suggested applying to use historic preservation tax credits which could cover 40 percent of the project’s costs.
“If it’s going to be half paid for I don’t know why you wouldn’t go down that path,” said Jarosz. “I get the sense you want to do the right thing.” Read on.
Joseph Plans 6-Story Walker’s Point Building
The city is getting out of the way of a proposed mixed-use development in Walker’s Point. Literally.
The City Plan Commission recommended vacating a high-speed turn lane from N. 1st St. to E. Pittsburgh Ave. at the request of developer Robert Joseph.
Joseph would combine the former turn lane with a vacant, .56-acre lot at 117 E. Pittsburgh Ave. Joseph Property Development purchased the parcel in October 2017 for $1.025 million.
Joseph, who is working with architect Matt Rinka and his firm RINKA, said he’s likely to build a six-story apartment building with first-floor commercial space at the site. Joseph and Rinka have collaborated on a handful of recent projects, including The Contour, an 80-unit building at 2214 N. Prospect Ave., and a 60-unit apartment building under construction on N. Jackson St. in the Historic Third Ward.
Eliminating the turn lane is key to the redevelopment of the site, said the developer. “It cuts the corner of the site and makes it virtually impossible to market to retail tenants,” said Joseph. He told the commission that no specific plans for the apartment building, as to design, number of units, etc., have been developed at this time. Read on.
Taller Timber Tower Approved
A mass timber tower, proposed to be the tallest such building in the Western Hemisphere, is slated to get almost 10 feet taller. It would now rise almost 247 feet above N. Van Buren St.
The City Plan Commission unanimously approved the change Monday afternoon, which would add a floor of parking and floor of apartments, to tower planned for 700 E. Kilbourn Ave.
Ascent, as New Land Enterprises‘ proposed tower is known, will now contain 231 apartments. Despite adding two floors, the now 23-story tower would only get nine feet taller because of a reduction in the size of the parking podium. First floor retail will still be included in the 17-foot-tall first floor.
Jason Korb, principal at project architect Korb + Associates Architects, said the garage got shorter as approximately 22 inches per floor were able to be dropped. The change happened as a result of switching structural design for the concrete garage from long, large beams to interspersed columns. A handful of exterior changes to the garage were made, some aesthetic and some functional, relating to the change in structural layout. Learn more.
If you think stories like this are important, become a member of Urban Milwaukee and help support real independent journalism. Plus you get some cool added benefits, all detailed here.
If you think stories like this are important, become a member of Urban Milwaukee and help support real, independent journalism. Plus you get some cool added benefits.
Political Contributions Tracker
Displaying political contributions between people mentioned in this story. Learn more.
- December 23, 2020 - Tom Barrett received $500 from Rocky Marcoux
- December 22, 2018 - Tom Barrett received $500 from Rocky Marcoux
- November 12, 2018 - Robert Bauman received $100 from Jason Korb
- October 9, 2018 - Tom Barrett received $250 from Jason Korb
- June 15, 2018 - Tom Barrett received $1,000 from Robert Joseph
- December 29, 2017 - Tom Barrett received $500 from Rocky Marcoux
- March 1, 2017 - Tom Barrett received $400 from Rocky Marcoux
- March 30, 2016 - Tom Barrett received $1,000 from Robert Joseph
Plats and Parcels
-
New Third Ward Tower Will Be Milwaukee’s Priciest
 Mar 3rd, 2024 by Jeramey Jannene
Mar 3rd, 2024 by Jeramey Jannene
-
New Corporate Headquarters, 130 Jobs For Downtown
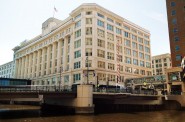 Feb 25th, 2024 by Jeramey Jannene
Feb 25th, 2024 by Jeramey Jannene
-
A Four-Way Preservation Fight Over Wisconsin Avenue
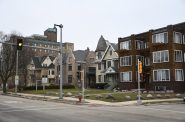 Feb 18th, 2024 by Jeramey Jannene
Feb 18th, 2024 by Jeramey Jannene


