See Inside The Massive Baird Center Expansion
Crews are putting finishing touches, hanging art at $456 million project.
The doors are about to open on the largest construction project in Milwaukee.
With less than a month until a grand opening gala, construction work at the Baird Center has shifted from installing steel beams to hanging pieces of art.
The public will get its first chance to explore the $456 million project on May 18, but you can see a preview now and learn what has Wisconsin Center District (WCD) CEO Marty Brooks excited.
At its core, the multi-year project is designed to attract larger events and allow the facility to host two conventions simultaneously, in part by allowing one show to load in or out while another operates. While many of the operational improvements will be invisible to attendees, the expansion includes several features designed to create a “wow” factor and improve the convention experience.
Adjacent to the new front door at W. Kilbourn and N. Vel R. Phillips avenues is a “collaborative staircase” made from reclaimed Ash trees felled within 30 miles of the Baird Center. In addition to its traditional purpose, the extra-wide staircase is designed as a place for people to sit. Power outlets and notches cut into the stairs create clear seating areas. A three-dimensional art piece depicting fish in water will hang above it, while a multi-story waterfall offers a calming experience at its base. Metal panels stretching the length of the waterfall are designed to reflect the size of the five Great Lakes, while a lighting system can change its color.
The waterfall and sculpture will be joined by a lifelike sculpture of “Rosie” by artist Marc Sijan. The artist crafted the beloved “security guard” located near the current front door and Brooks said he proactively reached out to Sijan about crafting a female companion. “I couldn’t imagine not,” he said.
The design team of tvsdesign and Eppstein Uhen Architects worked to attempt to unify the two halves, built nearly 30 years apart. New carpet was installed in the South Building to match that of the North Building, signage and lighting was unified throughout and digital room schedules were installed in both halves. “Everything we have done in the North Building is being replicated in the South Building,” said Brooks. “Once you’re inside the Baird Center it should feel like it’s the same building.” The structures are divided on the first two levels by W. Wells Street, but the exhibition hall on the third level spans both buildings. The ballroom in the North Building is located on the fourth floor, which doesn’t extend to the south side.
A dedicated visitor center for VISIT Milwaukee, with street access to N. Vel R. Phillips Ave., is nearly complete. The space will allow VISIT to greet guests at conventions as well as those milling about Downtown. It’s located next to another room that Brooks hopes set the convention center apart: a privacy-focused breakout room. While Brooks detailed a dizzying array of seating options in the common spaces in the building, “The Cove” breakout room features enclosed, soundproof pods similar to turn that business deal into a formal contract negotiation or to call home to a loved one privately.
Wood finishes create a seating nook under an escalator bank. A grab-and-go, Amazon-powered convenience store provides a fast shopping experience without the need to interact with an employee.
“There is so much that makes the convention experience so much different than a Zoom meeting, which is why convention business is coming back,” said Brooks. In addition to network, that includes lots of new art pieces.
Article continues below
Photos
The Art
A four-story mural by Wisconsin artists Tommy and Ann Sweeney follows a staircase. A colorized collage, it highlights landmarks from across the state with an emphasis on Milwaukee. Brooks said it would provide a convention that goes simply from the airport to the Baird Center and back a “snippet of what Wisconsin has to offer.” It’s even designed to be visible, said Brooks, by those walking down Vel R. Phillips Avenue.
“Wow,” said Brooks as we turned a corner to see a freshly hung piece by artist Greg Gossel. The artist happened to be standing next to the piece and detailed the different considerations he made in crafting the three-panel piece.
John Grant, creative design and project manager for Colorado-based Public Art Services, is leading the art installation and previously established an arts-selection panel to pick the new pieces. Throughout the tour, Grant could be spotted walking from installation to installation to check progress.
Other pieces recently installed in the complex include Nova Czarnecki, Kathryn E. Martin, Ed Marquand (Tieton Mosaic) and Design Fugitives, with several more to follow. A complete list of participating artists is available in our earlier coverage. The proposed removal of some of the earlier art pieces, part of the effort to harmonize the two buildings, engendered public controversy that led to one of the works being preserved and another getting a whimsical sendoff.
The Exhibition Hall
The central driver in the expansion is the exhibition hall. Brooks said the new 300,000-square-foot size isn’t a shot in the dark. It’s a size VISIT, the primary convention booker, was seeing as a minimum scale on different requests for proposals. The current hall is 188,000 square feet.
But getting to that threshold didn’t perfectly fit on the footprint of what was a surface parking lot. To reach the benchmark the North Building hangs slightly over the Kilbourn Avenue sidewalk, and triangular space was added onto the northeastern corner of the rectangular hall.
Three new amenities accent the exhibition hall. The north end of the hall includes floor-to-ceiling windows that allow natural light into the space for the first time. If desired, remote-controlled blackout curtains can cover the window bay. Just east of the glass wall, an open-air deck overlooks W. Kilbourn Avenue and an LED video board that wraps the building. A new room, targeted at event managers, looks down on the through large windows onto the exhibition floor.
A substantial new kitchen serves the complex. Operated by concessionaire Levy, the kitchen includes a dizzying array of equipment, including an aerobic food waste digester that diverts food scraps from the landfill. The kitchen also includes a dedicated tasting room. Part of booking an event, said Brooks, is allowing the event planners to sample food and beverage options, much like a couple picks their wedding dishes. The room, designed to resemble a high-end, private dining room, is located just off the kitchen and will allow a Levy chef to directly serve a client.
During the tour, Brooks frequently pointed to furniture that could be easily moved. “We have a plan for how the building is going to be used, but all bets are off once we open. We can’t force people to do something that’s not intuitive to them,” said Brooks. “We have got to be flexible. We have got to learn. This is very much a living project.”
Changes have already come to the project.
The CEO said the internal design of the meeting rooms was altered after a national tour to “look and see what our competition was doing.” Other centers sported a greater array of divisible meeting rooms that, when fully opened, spanned 4,500 square feet. “That’s one of the things meeting planners are looking at,” said Brooks. “We knew this was an important consideration.” The dividers in each room automatically trigger the HVAC and lighting systems to separate, creating localized environments. There are 24 new meeting rooms, bringing the complex’s total to 52.
The project remains on track to meet the WCD goal of receiving a silver certification in environmental friendliness for Leadership in Energy and Environmental Design. Key project components include a rooftop solar array and a large stormwater retention tank buried beneath the building. Several portions of the building also include glass with frets, designed to ward off birds.
A ticketed gala will open the facility on May 16. A free, public event will be held on May 18.
The Financials
The project is being funded by district revenue, which includes a series of taxes in addition to rental fees. The district debt is backed by a 3% hotel room tax, 0.5% food and beverage sales tax and 3% rental car tax. As part of authorizing a $420 million expansion in April 2020, the district raised the countywide hotel tax by a half percentage point (to 3%) to expand its debt reserve fund. The state provided a $300 million moral obligation that guarantees project debt, reducing borrowing costs by up to $50 million. The district also refinanced $150 million in existing debt to create more financial capacity to take on the project. New project debt is scheduled to be repaid over 40 years.
However, after the 2021 groundbreaking, inflation altered the initial project costs.
The board authorized an additional $36 million in August 2022 after component prices were coming in higher than initially expected. WCD is covering the cost increases with $20 million in new long-term borrowing, $7 million from a short-term bond that was paid back in 2023 from a restricted reserve account, $5 million from a grant from concessionaire Levy and $4 million from excess interest income.
A partnership of Gilbane Building Co. and CD Smith is leading general contracting.
The expanded facility fills two city blocks, running from W. Wisconsin Ave. to W. Kilbourn Ave., and from N. 6th St. to N. Vel R. Phillips Ave.
Renderings
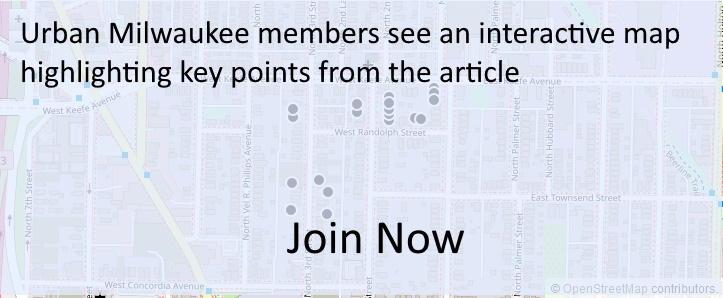
Existing members must be signed in to see the interactive map. Sign in.
If you think stories like this are important, become a member of Urban Milwaukee and help support real, independent journalism. Plus you get some cool added benefits.
More about the Wisconsin Center expansion
- Council Could Kill Revised Baird Center Revenue-Sharing Agreement - Jeramey Jannene - May 21st, 2025
- $456 Million Baird Center Opens With Big Promises, Vision - Jeramey Jannene - May 16th, 2024
- Public Can Tour Baird Center Expansion - Jeramey Jannene - May 7th, 2024
- See Inside The Massive Baird Center Expansion - Jeramey Jannene - Apr 18th, 2024
- Baird Center Selects Artists, Works To Be Displayed - Sophie Bolich - Jan 22nd, 2024
- City Hall: Council Wants New Deal, Says Convention Center ‘Outsmarted’ City - Jeramey Jannene - Oct 16th, 2023
- ‘Polka Time!’ Escalator Gets Celebratory Sendoff - Sophie Bolich - Aug 18th, 2023
- Eyes on Milwaukee: Baird Center Reaches Highest Point - Jeramey Jannene - May 11th, 2023
- Wisconsin Center Makes Deal to Save Literary Artwork - Bruce Murphy - May 1st, 2023
- Wisconsin Center Pauses Art Removal - Jeramey Jannene - Apr 14th, 2023
Read more about Wisconsin Center expansion here


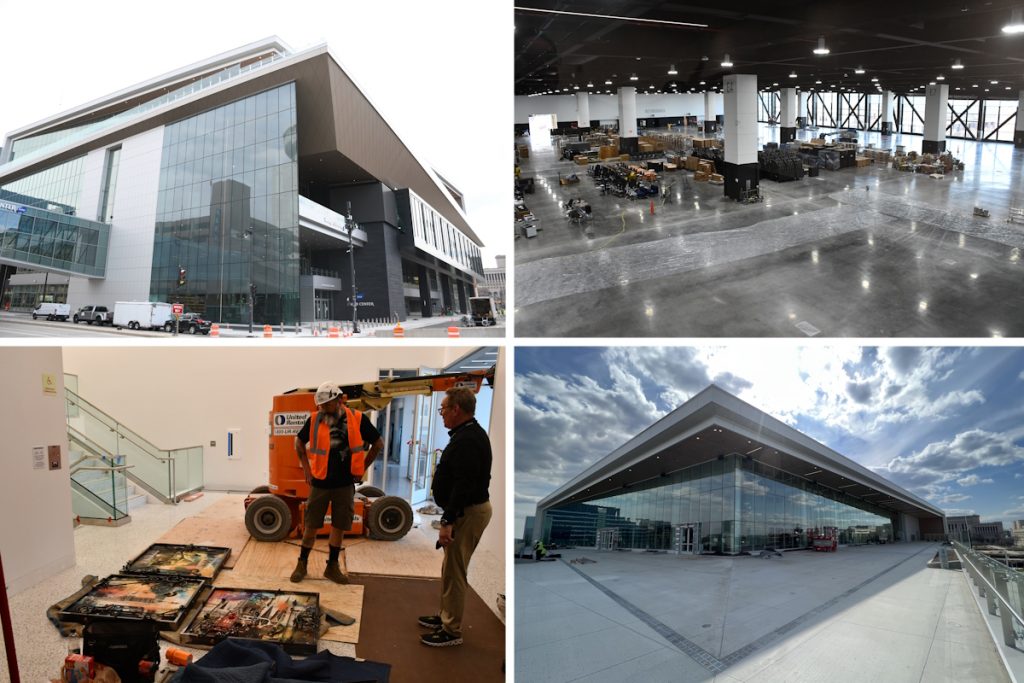
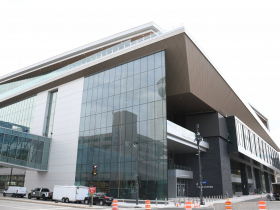
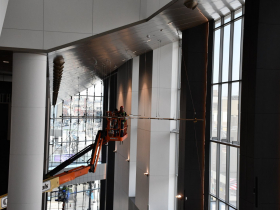
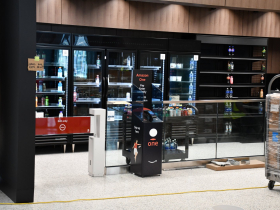
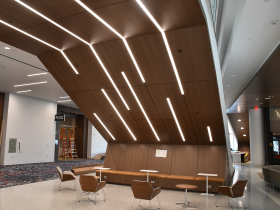
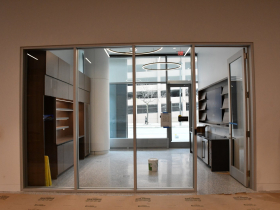
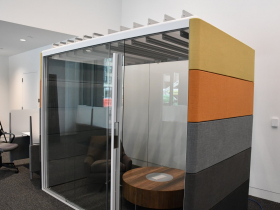
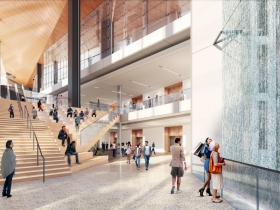
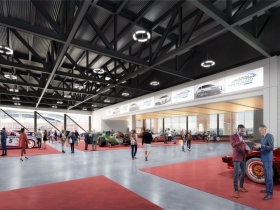
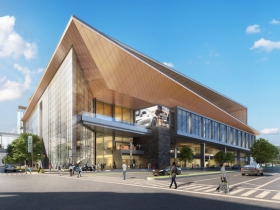
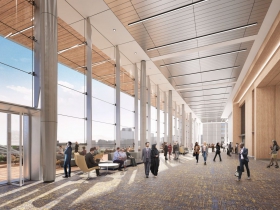
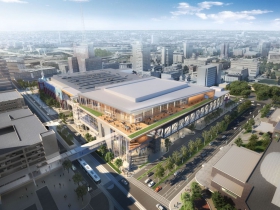
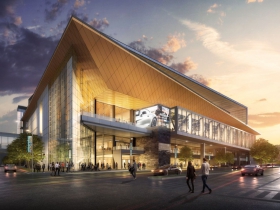
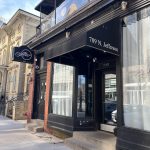
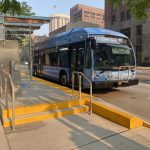

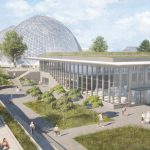
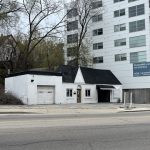
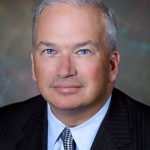













Some nice artwork. Thanx for the photos