Many Oppose Kinnickinnic Ave. Buildings
Two-hour meeting allows Bay View neighbors to vent about proposed 220-unit complex.
Developer Scott Lurie unveiled plans Thursday night for a 220-unit, two-building mixed-use complex along the 2700 block of S. Kinnickinnic Ave.
The proposal includes two six-story, V-shaped buildings that would contain five floors of housing above one floor of commercial space. The buildings would be the tallest along S. Kinnickinnic Ave. and then step down floor-by-floor towards the south. The terraced design is intended to better match the height of surrounding houses according to project architect Matt Rinka.
Rinka, the founder of Rinka Chung Architecture, led the presentation of the building’s design at a meeting lasting more than two hours at Bay View High School. Approximately 100 people were in attendance, with the majority indicating opposition to the project.
Lurie would form the site by purchasing ten properties from an investment group led by Tim Olson along the 2700 block of S. Kinnickinnic Ave. Lurie’s F Street Group would also acquire the BMO Harris Bank branch site. The bank would relocate to the first floor of building proposed for Bella’s Fat Cat site.
The buildings would be built in phases, with the smaller building being built first at 2737-2745 S. Kinnickinnic Ave. Houses at 2724 and 2732 S. Herman St. would be demolished to form the south side of the first building’s site. Two houses along S. Kinnickinnic Ave. would also be demolished.
The second building, which Rinka says is years away at the earliest, would be built on a site at 2701-2729 S. Kinnickinnic Ave. Houses at 2713, 2717 and 2721 S. Herman St. would be demolished to form the site. The developer also intends to seek the vacation of the portion of the alley between S. Logan Ave and S. Herman St. that runs through the site.
Rinka said no choice has been made regarding whether the buildings would contain apartments or condominiums. A condominium building of this size has not been built in Milwaukee since the Great Recession. He said the development assumes an investment of $110,000 to $120,000 per unit.
Project opponents, which included over 20 people to ask questions or make comments, criticized the proposed buildings’ height, pre-existing traffic congestion and the potential negative impact of “transient” renters.
When Rinka first showed renderings of the project, people in the audience shouted “eww,” “yuck,” “don’t want it, turn it off” and “that’s too much.”
“This is fully open and transparent,” said area Alderman Tony Zielinski who convened the meeting. “There has been no decision that has been made on my part whatsoever.” The alderman, who is running for mayor, said he has routinely represented the interests of residents by driving development towards S. Kinnickinnic Ave. and away from residential side streets.
The project team said construction could begin in fall 2019 at the earliest. That was met with concern from many at the meeting. Area resident Kathleen Kirchoff shouted from her seat: “one year away from groundbreaking is ridiculous. It doesn’t give me a chance to move.”
A schematic shown by Rinka showed that current zoning for much of the site would allow a 60-foot-tall building to be constructed, with 48-foot-tall buildings allowed for the portion of the site currently occupied by houses. The project would need a zoning variance from the Common Council as currently configured.
Parking for the project was a big source of controversy. Rinka and Lurie both characterized the plan as “overparked” with 400 spaces being built into the buildings, including 70 for the commercial tenants. “We’re actually cutting into the site as much as possible,” said Rinka about hiding the parking underground as a result of the 12-foot grade change on the site.
Lurie, through his F Street Group firm, and Rinka have collaborated in the past on a number of projects, including the recently completed The Forty Two office building, brewery and restaurant at the former Pabst Brewery. Lurie’s company also owns the Pizza Man restaurant group, with Rinka having served as architect for the restaurants. Rinka is also leading the design of the Michels Corp. campus in the northwest corner of the neighborhood.
Multiple representatives from the Department of City Development confirmed in advance of the meeting that they have not had a discussion with anyone regarding the potential development of any of the affected properties.
Lurie has the properties under contract for purchase.
The project is one of many in the area, including a large apartment building at the north end of Bay View by New Land Enterprises, two projects by developer Scott Genke, the Stitchweld project and the recently completed Vue apartments.
Rinka, Lurie and Zielinski React
In an interview with Urban Milwaukee, Lurie and Rinka acknowledged that the feedback they received was that “the height and density is an issue.” Lurie said the project team would reconvene to explore solutions.
Zielinski told Urban Milwaukee: “The majority of people feel the project is too big for the neighborhood.” He said that he anticipates many more meetings on the project and hopes to create an “open and transparent dialogue.”
When asked about the lack of Department of City Development presence, Zielinski responded: “It didn’t come up in the discussion.” The alderman has publicly sparred with DCD Commissioner Rocky Marcoux for years. He said the department has routinely supported projects in the neighborhood, even ones he opposed, including the development of the Army Reserve site.
Starting on Monday people can submit comments on the building to the project team by emailing kk@rinkachung.com.
If you think stories like this are important, become a member of Urban Milwaukee and help support real independent journalism. Plus you get some cool added benefits, all detailed here.
More about the Lurie Bay View Development
- Eyes on Milwaukee: Council Could Override Zielinski on Bay View Development - Jeramey Jannene - Nov 8th, 2019
- Plats and Parcels: Lurie’s Bay View Proposal Revived - Jeramey Jannene - Oct 27th, 2019
- Eyes on Milwaukee: Lurie Still Planning Bay View Project - Jeramey Jannene - May 13th, 2019
- Eyes on Milwaukee: Lurie’s Bay View Proposal Not Dead - Jeramey Jannene - Apr 5th, 2019
- Eyes on Milwaukee: Lurie’s Bay View Project Advancing - Jeramey Jannene - Jan 30th, 2019
- Eyes on Milwaukee: Bay View Proposal Gets Smaller, Shorter - Jeramey Jannene - Dec 19th, 2018
- Eyes on Milwaukee: Many Oppose Kinnickinnic Ave. Buildings - Jeramey Jannene - Oct 25th, 2018
Read more about Lurie Bay View Development here
Political Contributions Tracker
Displaying political contributions between people mentioned in this story. Learn more.
- December 29, 2017 - Tony Zielinski received $1,000 from Tim Olson
- January 8, 2017 - Tony Zielinski received $375 from Scott Lurie
- July 22, 2016 - Tony Zielinski received $780 from Tim Olson
- February 19, 2016 - Tony Zielinski received $393 from Scott Lurie
- February 8, 2016 - Tony Zielinski received $393 from Tim Olson
- September 25, 2015 - Tony Zielinski received $394 from Scott Lurie
Eyes on Milwaukee
-
Church, Cupid Partner On Affordable Housing
 Dec 4th, 2023 by Jeramey Jannene
Dec 4th, 2023 by Jeramey Jannene
-
Downtown Building Sells For Nearly Twice Its Assessed Value
 Nov 12th, 2023 by Jeramey Jannene
Nov 12th, 2023 by Jeramey Jannene
-
Immigration Office Moving To 310W Building
 Oct 25th, 2023 by Jeramey Jannene
Oct 25th, 2023 by Jeramey Jannene


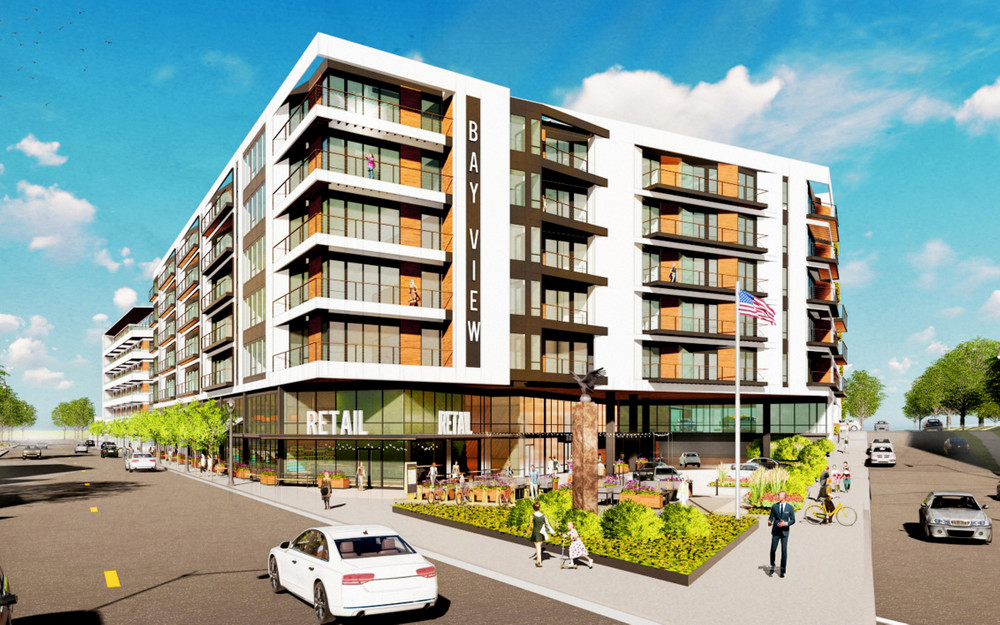
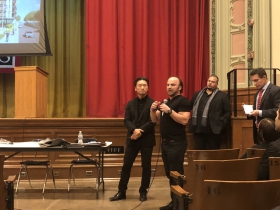
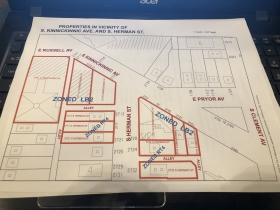
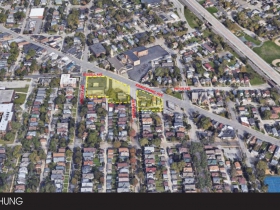
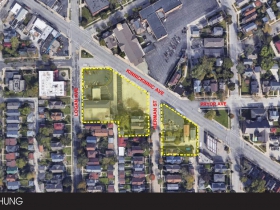
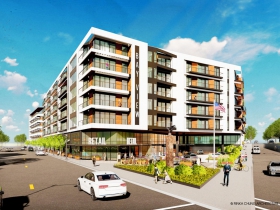
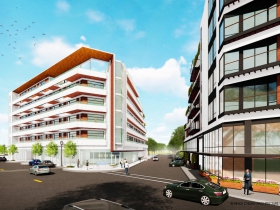




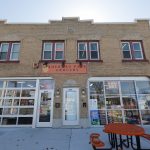















You’ve got a paragraph ending in the middle of a word.