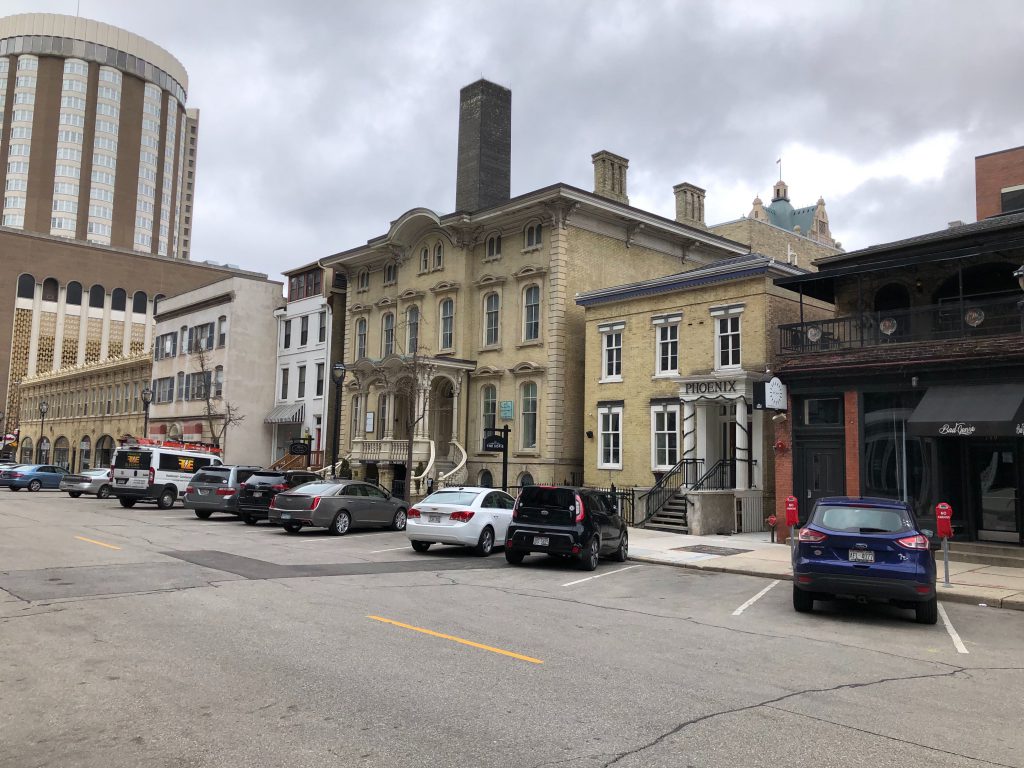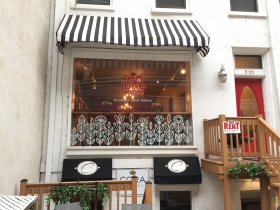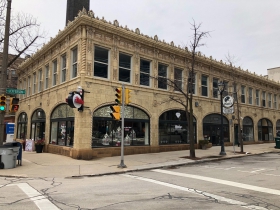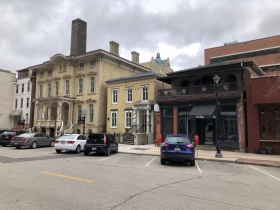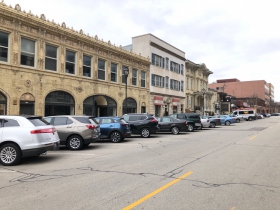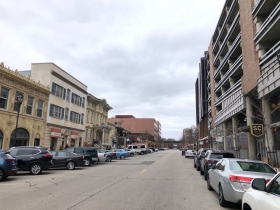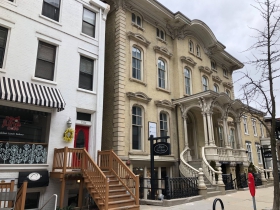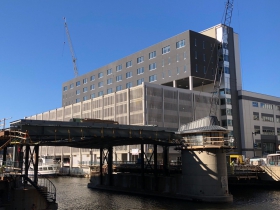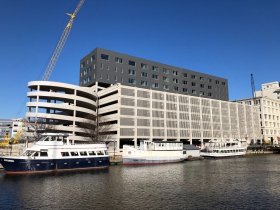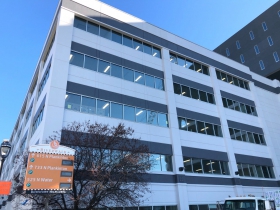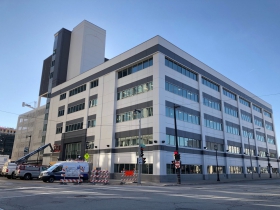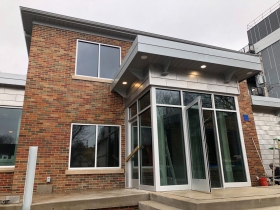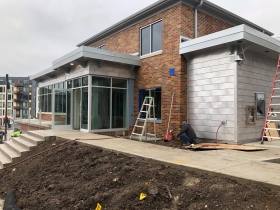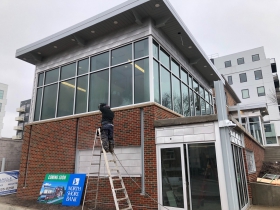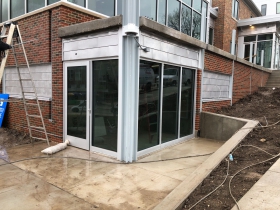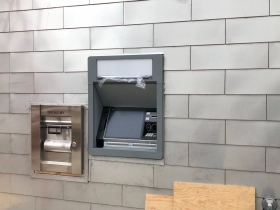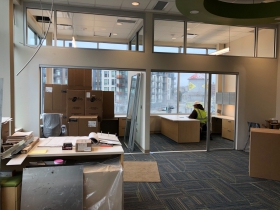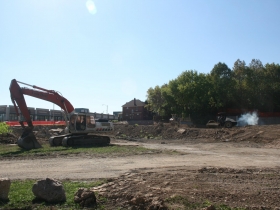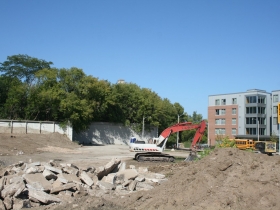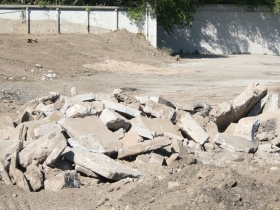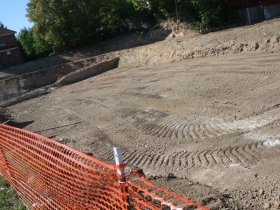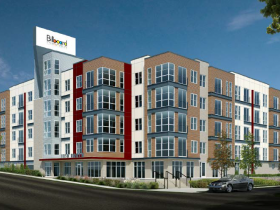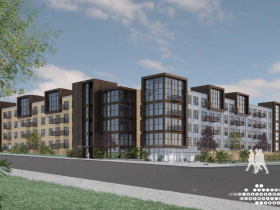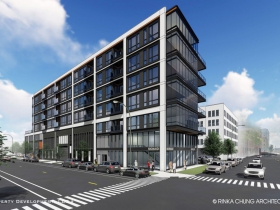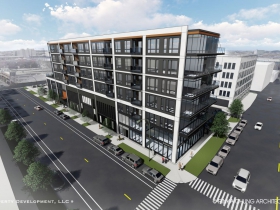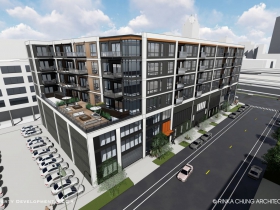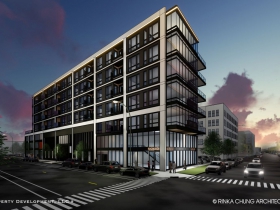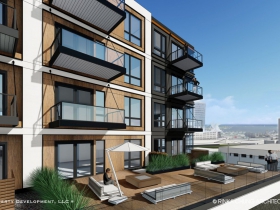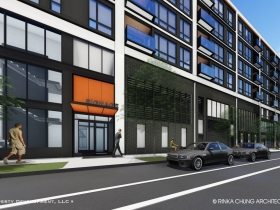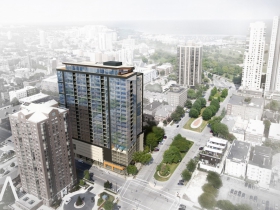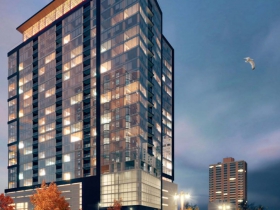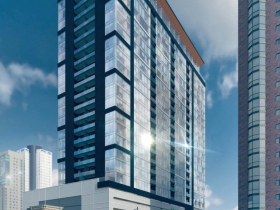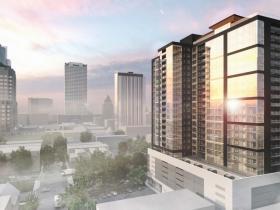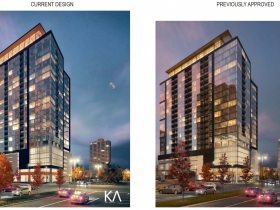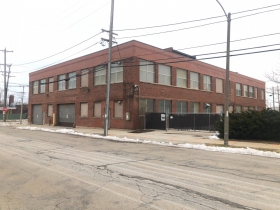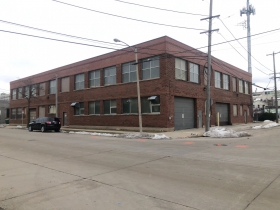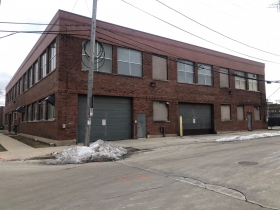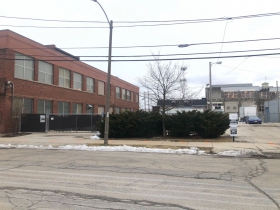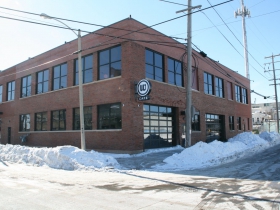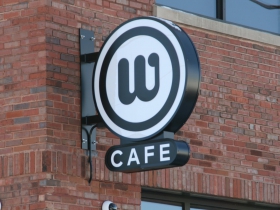How Historic Are Jefferson St. Buildings?
Ald. Bauman nominates the street's Civil War-era buildings for historic designation.
The Historic Preservation Commission‘s staff will study a series of Civil War-era buildings located on the west side of N. Jefferson St. between E. Mason St. and E. Wells St. in East Town for potential historic designation.
The move could create a new historic district consisting of the six properties along the block.
“It’s probably long overdue for a thorough look at some of the properties on that block,” said Alderman Robert Bauman in an interview. Bauman serves on the historic commission and represents the area on the Common Council.
He said the designation was being considered as a result of the commission learning that a significant facade change is being considered for the building at 783-785 N. Jefferson St. The structure was built in 1858 as a home, but has been used in recent years as a bar, most recently as a home for the short-lived Phoenix Cocktail Club. The property is listed for sale.
One of the buildings on the block, the Matthew Keenan House (775-781 N. Jefferson St.), has a unique history. It was heavily damaged by a fire in the 1980s and much of the rear of the structure was replaced. “The facade is the part that is most important,” said Bauman. The building was sold in January to a Houston law firm. Continuum Architects + Planners bought and rehabbed the former George Watts building at the south end of the block in 2019.
The eastern side of the block consists of a single office building and attached parking garage.
The city’s historic designation ordinance protects the exterior of properties by requiring the issuance of a certificate of appropriateness for any changes, but interior changes are permitted without restriction. A multi-block district, the East Side Commercial Historic District, protects a series of properties centered around the intersection of E. Michigan St. and N. Broadway a few blocks to the southwest of the proposed district.
The commission is next scheduled to meet on April 6th.
The other properties included for consideration are at 767-769 N. Jefferson St., 771-773 N. Jefferson St. and 787-789 N. Jefferson St.
Rexnord’s Secret Headquarters
Construction work continues to roll along on a new headquarters for industrial conglomerate Rexnord Corp., even though the company has yet to publicly confirm the project.
Urban Milwaukee broke the news in February 2019 that the company would move workers to an office building complex at 105-111 W. Michigan St. And building plans filed with the city months later show executive offices, a fitness center, a new staircase, repaired parking structure and bigger windows. Just over a year later, construction looks like it will be completed in the coming months.
On Monday representatives of building owner 111 Michigan Partners LLC and Eppstein Uhen Architects came before the City Plan Commission to secure approval for alterations to the riverwalk along the property’s east side.
Did the commissioners ask who the changes were for and force a public disclosure? Nope.
North Shore Readies First Downtown Bank
North Shore Bank‘s new downtown branch, built out of a 90-year-old house, will open in two weeks.
Located at the north end of Downtown, at the northeast corner of E. Pleasant St. and N. Water St., the 1,800-square-foot branch includes a glassy addition to a brick house. The interior is decidedly modern with a focus on access, discovery and connection, said bank senior vice president and head of retail banking Susan T. Doyle during a tour of the space.
Customers will still be able to find a traditional teller, but they’ll also have access to tablets loaded with bank services and access to an on-site personal banker. “We are trying to create a multi-use space, which is really what customers want these days,” said Doyle. Two video teller stations are included on the building’s exterior, offering service seven days a week to customers even when the branch is physically closed. The new branch will be the bank’s 43rd in Wisconsin and 12th with a modern layout.
Event Celebrates Latino-Led Real Estate
Over 100 people gathered Tuesday for Urbano, Milwaukee’s first Hispanic real estate conference. The conference focused on local opportunities for real estate development and professional growth as well as an assessment of challenges within the marketplace.
Held at Marquette University, the full-day program included an opening keynote presentation from Raul Raymundo, a Chicago real estate developer, a lunch presentation from Martin Carbrera, CEO at finance firm Cabrera Capital Markets, and a host of breakout sessions.
The importance of the Hispanic community to Milwaukee has grown tremendously in the past two decades. A 2016 UW-Milwaukee study found that without the growth of Milwaukee’s Hispanic community, the city would have lost over 100,000 residents since 1990.
“As the Latino economy goes, so will the US economy as well,” said Raymundo. His organization, The Resurrection Project, has made over $500 million in leveraged community investments in Chicago. “It’s not just about building assets, it’s about building non-tangible assets.” Raymundo talked about the challenges of dealing with everything from gentrification to federal immigration policy.
City Selling “Prime” E. North Ave Site
A vacant, 1.34-acre site along E. North Ave. in Riverwest is available for development.
The City of Milwaukee has issued a request for proposals (RFP) for the development of its property at 1136-1146 E. North Ave. The asking price is $750,000.
The Common Council approved a 122-unit, five-story apartment for the property and two adjacent parcels in 2012, but developer Todd Davies was never able to complete the project.
If a developer is able to acquire the two bookend parcels, totaling 0.53 acres, from owner ReadCo. it would be able to build Davies’ proposed development without a zoning change. Because the site is subject to a Detailed Planned Development zoning package, any other kind of development would require a zoning change.
The site is just west of UW-Milwaukee’s RiverView student housing complex. A Pick ‘n Save grocery store is located on the other side of E. North Ave.
Third Ward Complex Needs Air Space Lease
Developer Robert Joseph is advancing a planned apartment building in the northeast corner of the Historic Third Ward.
Joseph Property Development is developing a 60-unit apartment building at the southwest corner of N. Jefferson St. and E. St. Paul Ave. in the Historic Third Ward.
The Historic Third Ward Architectural Review Board first approved the project in 2018, but Joseph has had to wait for over a year as a unique feature is built in the center of the site – an electrical substation.
Now the project team is going before the city to secure the final necessary approvals, including an air space lease for a portion of the apartment building that will hang over the E. St. Paul Ave. sidewalk.
World’s Tallest Timber Tower Gets First Okay
What could be the tallest timber tower in the world took another step forward Monday afternoon. The City Plan Commission unanimously recommended approval of a height increase for the previously approved Ascent tower, but not before one commissioner expressed concern that the revised design was a step backward.
New Land Enterprises is proposing to develop the 25-story apartment tower with mass timber, an engineered product made by combining layers of lumber into a stronger material. Korb + Associates Architects is serving as the project architect.
The currently proposed revision, first revealed in early February, marks the second time the developer has sought city approval to increase the height. Partners on the project, including New Land, Korb, Catalyst Construction and CD Smith and project consultant Swinerton, a firm with mass timber experience, have been refining the building’s engineering needs and unit mix.
The latest change would add two residential floors to the previously approved 23-story building, allowing up to 265 apartments and 335 parking spaces. It would push the building at least three feet past the tallest mass timber building in the world, the 280-foot Mjos Tower in Norway, but it would also reduce the number of balconies.
Commission Okays Rezoning for Wantable
The City Plan Commission recommended rezoning a Walker’s Point building to accommodate the relocation of personalized women’s clothing service company, Wantable.
The eight-year-old company, led by Jalem Getz, would move its headquarters from a leased-building on the same block, at 112 E. Mineral St. to a two-story building at 123 E. Walker St. It may also add a rooftop deck and third-floor office space at the new location.
“We’ve been growing pretty quickly,” said Getz on Monday. The company has 50 to 70 employees at its headquarters now, but the new facility would accommodate up to 140.
A public cafe, known as Wantable Cafe, would be included in the new space. “We think it will be a great representation of how to attract and retain employees,” said Getz in a February interview about the headquarters plan, which he billed as the first of its kind for Milwaukee. He said the cafe, which still needs an operator, would be available for event rentals and neighborhood residents. “We are still kind of early in that process.” He confirmed Monday that planning is ongoing.
Commissioner Darryl Johnson asked how the company manages parking for all of its employees. Getz said the company owns one 30-stall parking lot and leases space in two others, but most employees don’t drive to work. “The vast majority of our employees use public transit or Uber,” said Getz. “I’m the old guy that drives.”
If you think stories like this are important, become a member of Urban Milwaukee and help support real, independent journalism. Plus you get some cool added benefits.
Plats and Parcels
-
New Third Ward Tower Will Be Milwaukee’s Priciest
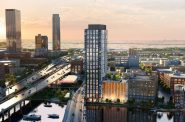 Mar 3rd, 2024 by Jeramey Jannene
Mar 3rd, 2024 by Jeramey Jannene
-
New Corporate Headquarters, 130 Jobs For Downtown
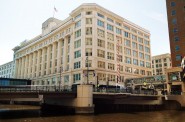 Feb 25th, 2024 by Jeramey Jannene
Feb 25th, 2024 by Jeramey Jannene
-
A Four-Way Preservation Fight Over Wisconsin Avenue
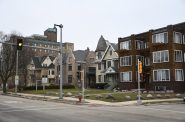 Feb 18th, 2024 by Jeramey Jannene
Feb 18th, 2024 by Jeramey Jannene


