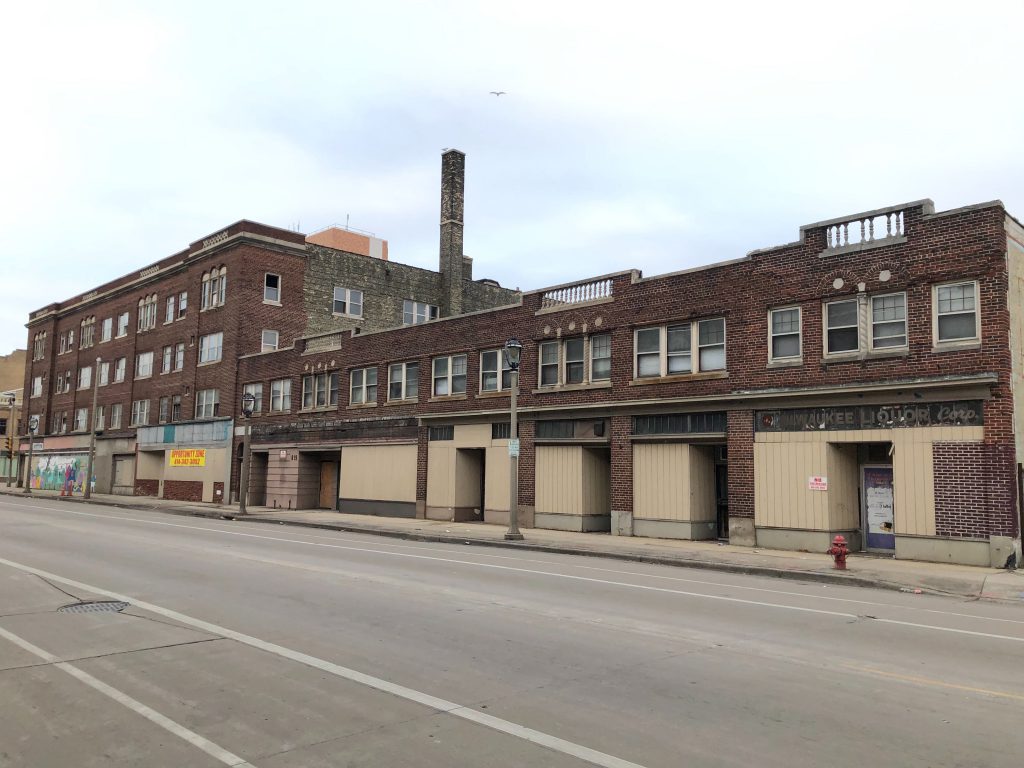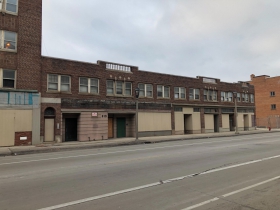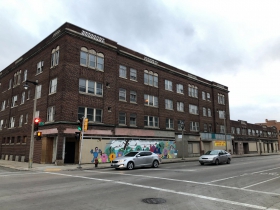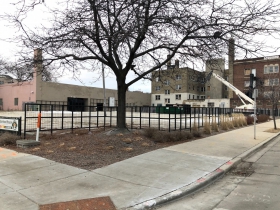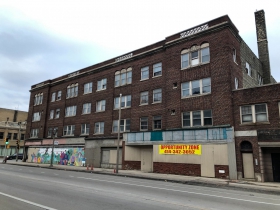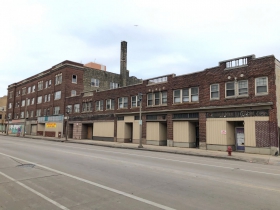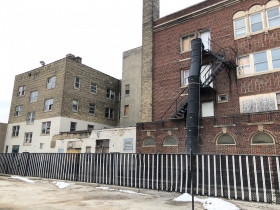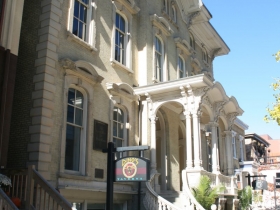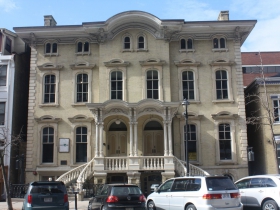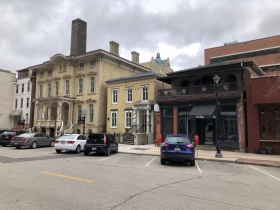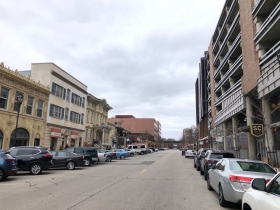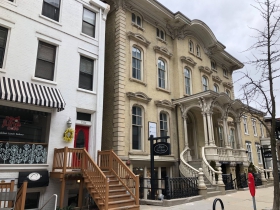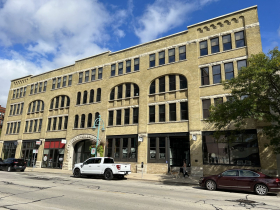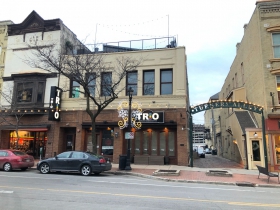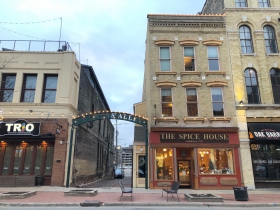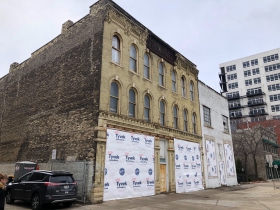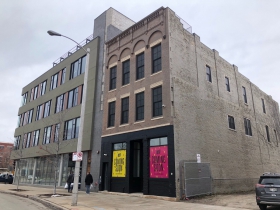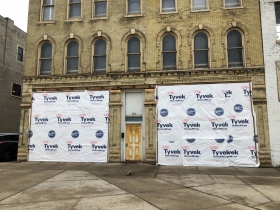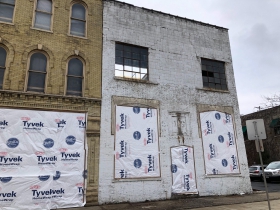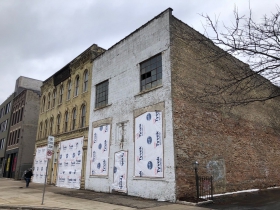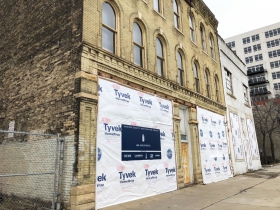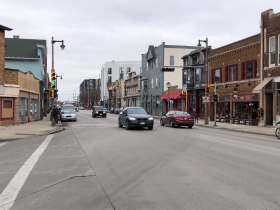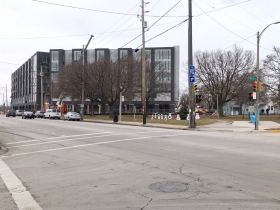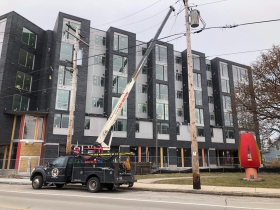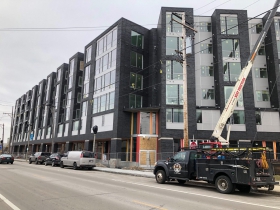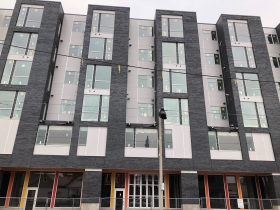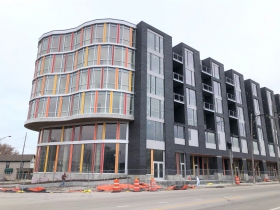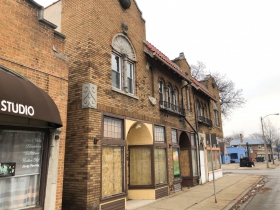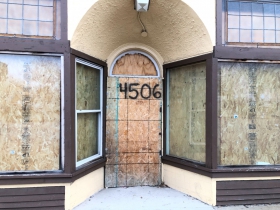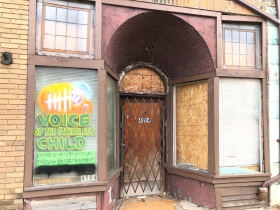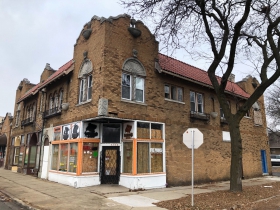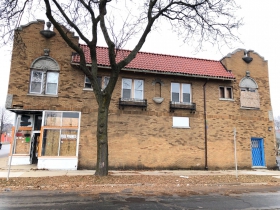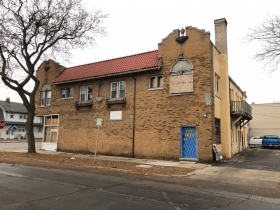Urban Farm Planned for Near West Side
Plus: A trio downtown buildings change hands, including one that contained Trio.
New York-based Planet to Plate is proposing to turn a N. 27th St. building and parking lot into the “Milwaukee Food Tech Incubator.” The project would be the organization’s first.
An appeal is pending before the Board of Zoning Appeals that would allow the organization to convert the parking lot at 2734 W. Wells St. into a farm and use the two-story building at 817-831 N. 27th St. as a commercial kitchen and commercial space. The commercial space could include space for food processing, a sit-down restaurant, retail sales, events and personal instruction.
Planet to Plate would partner with other groups to use the kitchen and commercial space. A greenhouse would also be constructed on the property.
The properties would be sold to Planet to Plate by developer Rick Wiegand. Wiegand, as of June, was considering redeveloping the adjacent four-story building into revamped apartments with first-floor commercial space. Wiegand acquired the two buildings and parking lot in 2015 for $750,000.
Both buildings are listed on the National Register of Historic Places making historic preservation tax credits available for up to 40 percent of the cost of applicable redevelopment work.
The project is located in an area targeted for redevelopment by the Near West Side Partners.
Jeffers Sells Matthew Keenan House to Houston Law Firm
Developer Joshua Jeffers‘ namesake firm, J. Jeffers & Co., has sold the office building at 755-781 N. Jefferson St. to an affiliate of Dunk Law Firm for $1.425 million according to state records.
J. Jeffers & Co. originally acquired the property in 2016 for $850,000. It is assessed at $862,100.
The property contains 24,684 square feet of space spread over four floors according to city records. Originally built in 1860, much of the building, minus the facade, was rebuilt in the 1980s following a fire.
It’s one of many sales that Jeffers plans to make according to an interview with the Milwaukee Business Journal.
“We have a lot of these smaller properties that are stabilized, performing and doing well that are good candidates to be listed for sale,” Jeffers said. “Selling off some of these smaller properties helps us focus our efforts on some of the larger, catalytic efforts.”
Jeffers also owns a property on E. Brady St. and recently sold the office building at 602 N. Broadway for conversion into a hotel.
The developer is involved in a number of high profile projects including the Huron Building, the redevelopment of the Milwaukee Athletic Club, redevelopment of the Milwaukee Journal Sentinel Complex and the Horlick factory redevelopment in Racine.
R2 Buys More Milwaukee Property
Chicago-based R2 Companies, which has already acquired the downtown post office and much of The Tannery office complex, added to its Milwaukee portfolio this week.
The firm, led by Matt Garrison, acquired the five-story office building at 214-228 E. Erie St. in the Historic Third Ward this week for $9.65 million.
The 88,021-square-foot building, originally constructed in 1891, is assessed at $7.73 million. An affiliate of Chicago-based Golub & Company sold the property.
Camp Bar Owners Acquire Old World Third Street Building
Hackbarth Hospitality Group paid $2 million for the three-story building at 1023-1027 N. Old World Third St. The firm plans to open a tavern, “Deer Camp,” in the 12,870-square-foot building.
The new bar, which will replace Trio, will occupy the first floor of the building and be a twist on the firm’s “Up North” themed Camp Bar brand. The upper two floors of the building will become an event venue known as Vista.
The building has been home to a succession of taverns for the past decade including Bootleggers, Whiskey River Irish Rec Room and Trio, which closed December 21st. Trio included Evolution MKE, a ping pong bar on the second floor and The Brass Alley on the first floor before absorbing all of the brands into Trio.
No building in Milwaukee has possibly changed heights as much as this one with so little distinction. It was four stories when construction in 1894, dropped to two stories after a fire, added a penthouse level for Bootleggers and then had that penthouse floor be completely rebuilt for Trio. For more on the building’s history, including a connection to Mercedes Benz, see Michael Horne‘s November 2015 Bar Exam column.
Sadoff Saving Walker’s Point Buildings
Liquor distributor Lacey Sadoff is about to commence work on redeveloping two Walker’s Point buildings that are both well more than a century old.
Sadoff, the fourth-generation co-owner and president of Badger Liquor, is redeveloping the two adjacent buildings at 145 and 149-153 S. 1st St. into a mixed-use complex known as the Sofi Lofts. Sadoff, through her firm LAS Investments, intends to redevelop the properties into a mixed-use complex with first-floor commercial space and housing above.
A permit to alter the buildings was filed with the Department of Neighborhood Services on January 2nd by Nick Carnahan of Galbraith Carnahan Architects. Signage at the site and other permits indicate that CD Smith, Spire Engineering, Outside Architecture and Denk and Company are also working on the project.
Work was undertaken in October through December to stabilize the buildings and prepare them for redevelopment. A glance into one of the buildings from the sidewalk reveals a lack of a roof and plenty of bracing. Learn more.
KinetiK Nears Completion
Bay View‘s new bookend is nearly complete.
The exterior of Kinetik, a six-story, 144-unit apartment building, awaits balconies, while much of the construction work is now taking place on the building’s interior.
When it’s completed, in a few months, the complex will be home to apartments on its top four floors while the lower level houses a food hall known as Flour and Feed. The second floor and a portion of the first floor furthest from S. Kinnickinnic Ave. will be used for parking.
Located at 2130 S. Kinnickinnic Ave., KinetiK sits on a 1.29-acre lot that connects a quickly changing area. To the north less than a quarter of a mile sits the southern tip of a nearly 60-acre site Komatsu is developing into a new, $285 million manufacturing campus. Just a block west is Wheel & Sprocket’s new headquarters. And a couple blocks further west is the site of Michels Corp.‘s $100 million River One development, where the structural steel for the project’s signature eight-story office building can now be spotted. Along S. 1st St. Wangard Partners is planning a large apartment complex between the two nine-figure developments. To the south an ever-changing array of businesses fill the many commercial storefronts along Bay View’ main street. Read more.
Pizzeria, Sober Bar Planned Near Sherman Park
Dawn Turnipseed wants to bring people together.
She’s proposing to buy a 7,338-square-foot, city-owned building at 4500-4506 W. Burleigh St. near Sherman Park to house a cafe with apartments above.
“The project proposed is to really bring a community-based restaurant for that neighborhood. It’s kind of needed, a really family-oriented spot,” said Turnipseed to the Common Council’s Zoning, Neighborhoods & Development Committee earlier this month.
The first floor of the two-story building would house a business known as Ardell’s. The cafe would sell wood-fired pizzas, coffee and “mocktails,” non-alcoholic imitations of classic cocktails.
“There will be great attention to neighborhood involvement providing open mic nights, family specials, ladies nights, etc. Scheduled stage nights will include karaoke, poetry, guest DJ’s bands and other respectable performers,” reads a land sale report from the Department of City Development.
Turnipseed would spend approximately $185,000 redeveloping the property. Market-rate apartments are planned for the second floor, which is how the building was used when first constructed in 1927. The DCD report indicates Turnipseed might seek city financing for the renovations from the city’s Neighborhood Improvement Corporation rental rehabilitation loan program and could pursue other grant programs. Read more.
If you think stories like this are important, become a member of Urban Milwaukee and help support real, independent journalism. Plus you get some cool added benefits.
Plats and Parcels
-
New Third Ward Tower Will Be Milwaukee’s Priciest
 Mar 3rd, 2024 by Jeramey Jannene
Mar 3rd, 2024 by Jeramey Jannene
-
New Corporate Headquarters, 130 Jobs For Downtown
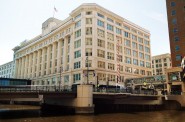 Feb 25th, 2024 by Jeramey Jannene
Feb 25th, 2024 by Jeramey Jannene
-
A Four-Way Preservation Fight Over Wisconsin Avenue
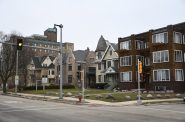 Feb 18th, 2024 by Jeramey Jannene
Feb 18th, 2024 by Jeramey Jannene


