11 Key Details About the Convention Center Expansion
Plus: Rite-Hite moving to city, Mitchell Street mystery, Lower East Side projects still alive.
The expansion of Milwaukee’s convention center is moving full speed ahead.
Wisconsin Center District CEO Marty Brooks and a host of project consultants, including convention design expert Rob Svedberg of tvsdesign, presented the plans to the Wisconsin Center District board Friday morning.
“The expansion of the Wisconsin Center has a clear direct impact on our city, county and state,” said Brooks in presenting projections that expanding the building would result in $12.6 billion spending over a 30-year period and attract an additional 100,000 out-of-state visitors annually.
Svedberg and Rich Tennessen, president at Eppstein Uhen Architects, presented the building’s design plans and programming concepts. Included in the plan are expanding the exhibition hall to 300,000 square-feet and adding a 30,000 square foot ballroom and 24 meeting rooms. A team of financial consultants also detailed revenue projections for the district.
While the project team spent over an hour going over a dizzying array of details, let’s look at 11 key details that will influence the debate in the coming months.
1. It Would Cost Up to $425 Million and Be Approved in April, But A Potential Slow Down Looms
The proposal has a not-to-exceed cost of $425 million, but a final estimate isn’t yet known. Brooks promised that project costs and future revenue projections would be made available at least a week before the April 2nd board meeting. A full cost projection is expected on March 16th.
A timeline from the Wisconsin Center District suggests the 17-member board would vote on the final deal and financing plan on April 2nd, but the Milwaukee Common Council could delay that to allow more public input and review.
“I’ll be perfectly blunt, the certification that we made, the facts have changed,” said Bauman last week. He has concerns regarding the project’s financing projects, pace of approval, growing costs and fairness to the city. In addition, many board members are scheduled to change following the April 7th election with multiple officials controlling board appointments not running for re-election.
District officials did appear to address one of Bauman’s concerns on Friday. Mike Abrams of CAA ICON, the district’s owner’s representative on the project, said the district would use the same hiring and contracting requirements that were used on Fiserv Forum. CAA ICON also served as the owner’s representative on the arena’s construction.
If the deal is approved on April 2nd, the district, through its consultants, would issue 40-year bonds in mid-April.
2. Taxes Could Be Raised to Finance The Deal
One of the two financing scenarios being considered would raise the Milwaukee County hotel room tax from 2.5 percent to 3 percent. That increase was authorized in the 1990s by the enabling legislation for the building’s first phase. It would also extend the 0.5 percent sales tax on food and beverage sales (dubbed the “candy bar tax”) in Milwaukee County past its projected 2033 sunset.
Another scenario would maintain the status quo, with the district continuing to receive a 2.5 percent county-wide hotel room tax, 7 percent City of Milwaukee hotel tax, 0.5 percent food and beverage tax and 3 percent rental car tax. Capacity to fund an expansion under that scenario is projected to grow as debt from the earlier phases is retired.
Raising and extending the taxes would create an additional $200 million in “excess capacity” over the life of the 40-year forecast said Bill Mack of Morgan Stanley.
One thing to watch: How the two Republicans on the board vote. Senate Majority Leader (and Congressional candidate) Scott Fitzgerald and Assembly Representative Joe Sanfelippo both serve on the 17-member board. A Milwaukee County sales tax proposal is before the State Legislature currently.
3. A Rooftop Ballroom Is Considered A Key Differentiator
What’s going to set the facility apart from its peers? According to Svedberg, a key item is the new ballroom. The current ballroom is located underneath the exhibition hall (which runs the length of the building on the third floor), the new ballroom would be located atop it.
“It will differentiate you within the marketplace,” said Svedberg. His employer, tvsdesign, has worked on over 80 convention center projects, including the five largest facilities in the United States. He said every major convention uses the ballroom. By placing it on the top of the building with a rooftop desk and large windows, Svedberg said the building could fully leverage the city as a selling point.
4. Expansion Would Facilitate Holding Two Conventions At A Time
Convention center development has been similar to an arms race for decades, with cities competing to build the bigger and better facility. This expansion follows that mold.
The expanded building would include two ballrooms and 24 additional meeting rooms. Along with the expanded exhibition hall, it would allow complex to host two major conventions at the same time. That’s a big deal according to Wisconsin Center officials.
“We are missing out on business because we don’t have the dates available that meeting planners want,” said Brooks. The expanded convention center would allow the facility to cram more business into the popular Summer months.
5. Sustainability Is A Goal, But Much Remains To Be Defined
“Right now we are safely LEED Silver, we think we have a very clear pathway to meet LEED Gold,” said Svedberg of the expansion’s compatibility with the Leadership in Environmental and Energy Design certification process. But many details remain to be ironed out. A solar array is being considered for the roof of the ballroom (approximately 40,000 square feet) and a green roof could be included on other spaces. Energy-efficient fixtures would be used throughout.
“We think there are more opportunities,” said Tennessen in response to a question from Bauman if the proposed solar panels were the limit. But details on that aren’t yet available.
6. This Expansion Was Always Planned
Expanding the building northward was considered from the minute the Wisconsin Center was first proposed. The building’s first and second phase, built in 1998 and 2000, focused on W. Wisconsin Ave., but left a sizable surface parking lot along W. Kilbourn Ave. The center’s north facade is currently a blank wall. The expansion would cover that wall and parking lot. Approximately 400 parking stalls would be included in the expansion, located below the exhibition hall.
7. Refinancing Existing Debt Would Happen On Top of Expansion Cost
The district could issue up to $425 million in debt to build the expansion, but would also refinance millions in additional debt from the first phase to take advantage of low interest rates.
The proposal calls for refinancing a $59 million bond issuance from 1996. That debt is currently scheduled to be retired in December 2027, but refinancing it would reduce annual payments and the total borrowing cost. The district projects its annual debt service costs to drop from $26.1 million in 2027 to $13.5 million in 2028 as multiple bond issuances are retired. The refinancing would reduce that service cost earlier, but extend the length of the payback period.
The district currently has $376 million in debt, including that used to build Fiserv Forum. The state-controlled entity owns the Wisconsin Center, Miller High Life Theatre, UW-Milwaukee Panther Arena and Fiserv Forum.
The state has issued a moral obligation pledge to back $300 million in new debt, a move that would place the state on the hook for repayment in the event of a default. The upside to the district is a $40 to $50 million reduction in borrowing costs said Mack.
8. Windows Are Cool Again
“One of the trends in the meeting industry is people like to see where they are,” said Svedberg. That seems painfully obvious on its face, but many convention centers, arenas and casinos have spent decades hiding windows and focusing your attention inward.
Building on that connection with place, outdoor decks are planned for the exhibition hall level and the ballroom level on the expansion. “They’re tremendously popular for most of the months of the year,” said Tennessen.
But what happens on the ground level where most people will experience the building? Little has been revealed at this point.
10. Where’s The Hotel?
One thing that commonly gets brought up with Milwaukee’s difficultly booking major conventions isn’t addressed as part of this proposal – a major convention hotel.
“We’re going to need a signature hotel, usually they come back later and ask for a public subsidy on that,” said Alderman Michael Murphy when the proposal was before the Public Works Committee in January. Murphy has been critical of the proposed benefits of the deal.
That hotel, should it materialize, has two potential sites. It could be developed on a surface parking lot just south of the convention center on W. Wisconsin Ave. It could also go just west of the convention center on a site currently occupied by a state office building that’s proposed to be sold and redeveloped.
Connected to the convention center already via skywalk are the 729-room Hilton Milwaukee CityCenter and 481-room Hyatt Regency hotels.
11. This Isn’t The End of Expansion
Wisconsin Center District officials don’t believe this is the last time the complex will be expanded. “This is not the last project this board or future boards will consider,” said John Mehan of Robert W. Baird & Co. Mack said the excess capacity projected in future decades could be used to finance future projects.
Want More?
Want the full thing? You can view the design or financial slide decks on our website.
Renderings
Current Building
Lower East Side Condos, Apartments Still Being Considered
Developer Jason Pietsch is seeking an extension from the Board of Zoning Appeals for a variance necessary to develop a proposed townhome condominium project at 1813-1819 N. Arlington Pl. near E. Brady St.
“We’re just fine tuning the numbers and aligning debt financing and investor equity,” Pietsch told Urban Milwaukee via email.
An apartment building proposed by Pietsch’s employer, Ogden & Company, for a mostly-vacant site along N. Water St. is “for the most part shovel ready” said the developer. That proposal, which secured a zoning change from the Common Council, does not need an extension. The zoning of the site is valid until changed by the council.
For more on the condominium project, see our coverage from January 2019. For details on the apartment building, see our coverage from July.
Condominiums
Apartment Building
Rite-Hite Will Move HQ, 300 Employees to Reed Street Yards
It’s official. Brown Deer-based Rite-Hite announced Friday morning that it is in “the final stages of diligence” on relocating its headquarters to the city’s Reed Streets Yard business park located on the northern edge of Walker’s Point.
Over 300 Milwaukee-area employees would relocate to the new campus, which is planned to open in March 2022. The company reports having over 2,200 employees worldwide.
The company would purchase 9.4-acres acres of land on along W. Freshwater Way from General Capital Group. Eppstein Uhen Architects is leading the campus design. Learn more.
Saint John’s New Tower Opens
The first residents have moved into Milwaukee’s newest high-rise development.
Saint John’s on the Lake has opened much of its new North Tower, a $123 million, 22-story building at the southeast corner of N. Prospect Ave. and E. Kane Pl.
The non-profit provider of senior housing and licensed-care will link the tower with its existing campus, using it as a northern bookend. The new building joins the ten-story Central Tower (formerly North Tower, completed in 1979) and the 21-story South Tower (completed in 2011).
The new building includes 79 independent living units, 16 catered living units, a lecture hall/performance space and two levels of below-grade parking. An additional 50 skilled nursing beds and 24 assisted living apartments are included in the base of the building. Those 74 units were relocated from an adjacent connector building attached to the 1979 building. Read more.
Photos
Renderings
Travaux Gets Entrepreneurial
A little-known offshoot of the Housing Authority of the City of Milwaukee (HACM) appears to be picking up steam.
Travaux, the real estate development arm of HACM, has been selected to serve as the owner’s representative on the expansion of the Hmong American Peace Academy school at 4601 N. 84th St. This project builds on other work the entity is undertaking, including a proposed mixed-income high rise and redeveloping HACM properties with low-income housing tax credits.
The organization will represent the charter school while a $30 million addition is built on the former Milwaukee Public Schools Samuel Morse Middle School. For its work, Travaux will receive approximately one percent (nearly $300,000) of the project’s cost.
“This is the kind of entrepreneurial activity that we hoped Travaux would start to develop,” said Travaux board member Dan McCarthy when the board met on February 6th to review the contract. “I want to applaud the team.” Read more.
Metro Area Lacks New Mid-Level Homes
An “anemic” supply of new housing in the $300,000 to $400,000 range is distorting the Milwaukee area housing market.
Nationally 33 percent of home buyers are first-time buyers, but in Milwaukee that number rises to 46 percent. “Which is interesting because we don’t have a lot of first-time buyer homes here,” said Greater Milwaukee Association of REALTORS (GMAR) president Mike Ruzicka in an interview. That percent might be higher by default, because there are fewer mid-level homes being built and thus purchased, so that new home buyers become a bigger percentage of all buyers.
The National Association of Realtors commissions an annual survey of over 150,000 home buyers to gauge their input on everything from the buying experience and home size to the age of the property and search process. GMAR pays for the metro Milwaukee market (Milwaukee, Waukesha, Washington and Ozaukee counties) to be oversampled.
Ruzicka said the 2019 survey shows many indicators of a lack of new supply.
One indicator is that the median asking price nationwide for a home was $257,000 in 2019, while in Milwaukee it was $236,450. “The fact that we are only $20,000 below that is quite striking,” said Ruzicka, pointing out that nationwide data includes expensive coastal real estate markets. In short, a lack of supply here is pushing prices up. Learn more.
Mitchell Street’s Mystery Building
A pair of Historic Mitchell Street buildings, connected by a covering of metal paneling since the 1990s, is set to see new life under a proposal by artist Shane McAdams.
The artist, who currently operates Real Tinsel Gallery a few blocks west at 1013 W. Historic Mitchell St., hopes to open an art gallery on the upper floors and a coffee shop on the first floor, said project architect Tom Stachowiak of Stack Design Group.
But what the final product will look like depends on what’s hiding under the panels.
The buildings at 723-725 W. Historic Mitchell St. have been operated jointly for decades, and visually appear to be one structure with the paneling. But McAdams plans to remove the paneling and restore the buildings to their former glory. Learn more.
Sheridan Apartments Could Be Nationally Recognized
The 93-year-old Sheridan Apartments, 2435 W. Wisconsin Ave., could soon be Milwaukee’s newest nationally historically designated building.
Property owner Rick Wiegand has filed to have the property nationally listed, a move that would enable him to leverage historic preservation tax credits to rehabilitate the property. Those credits could offset up to 40 percent of any historically-sensitive costs.
“It’s one of those standout buildings as you’re driving west along Wisconsin Avenue,” said Historic Preservation Commission staffer Carlen Hatala in briefing the city commission on the property’s nomination. “It’s just very, very elegant.”
The six-story building would not be locally protected, but the commission is required to vote on Milwaukee properties nominated for national designation. Read more.
No, This Monstrosity Isn’t Historic
The Historic Preservation Commission has officially weighed in on a rather unusual preservation situation.
The Pabst Mansion, the non-profit that owns and operates the historic residence at 2000 W. Wisconsin Ave., is moving to demolish a 107-year-old home for parking. It’s the type of thing preservation advocates usually pack public meetings to protest.
The non-profit is in the process of demolishing the two-story building at 2017-2023 W. Wisconsin Ave., across the street from the historic mansion. It will use the space to expand its parking lot and host outdoor events. Ironically, in 1975 the mansion itself was proposed to be replaced by a parking lot.
“We wanted to make absolutely sure this was not a candidate for designation,” said commission staffer Tim Askin when the commission reviewed the property Monday afternoon. Learn more.
Exterior Photos
Interior Photos
City Moves to Fire Deconstruction Firm
The city’s deconstruction program will again be rebooted. With Spencer Renovation & Construction now months behind on work and unresponsive to city outreach, the Department of Neighborhood Services is moving to terminate its contract with the firm.
Firing Billy Spencer‘s firm would end a nearly year-long process that has been filled with highs and lows. The black-owned company had promised to hire ex-offenders and other low-skilled workers and provide a pathway to better construction jobs, and was first announced as the winner of a 50-home deconstruction contract in April 2019. Read more.
If you think stories like this are important, become a member of Urban Milwaukee and help support real, independent journalism. Plus you get some cool added benefits.
More about the Convention Hotel Debate
- Live Nation Expansion Could Erase 117-Year-Old Historic Milwaukee Venue, NIVA Pushes Back - Press Release - Feb 2nd, 2026
- Convention Hotel, Theater Demolition Plan Gets Cold Reception - Jeramey Jannene - Jan 30th, 2026
- Report Suggests Demolishing Historic Building For Convention Center Hotel - Jeramey Jannene - Jan 29th, 2026
- Mayor Declines to Sign Historic Preservation for Arena, Auditorium - Jeramey Jannene - Dec 9th, 2025
- Council Committee Says Milwaukee Theater, Arena Are Historic - Jeramey Jannene - Nov 18th, 2025
- Historic Designations For Milwaukee Auditorium, Arena Is Strategic Move - Jeramey Jannene - Nov 4th, 2025
- Future of Panther Arena, High Life Theatre Uncertain - Jeramey Jannene - Sep 26th, 2025
- $456 Million Baird Center Opens With Big Promises, Vision - Jeramey Jannene - May 16th, 2024
- Plats and Parcels: 11 Key Details About the Convention Center Expansion - Jeramey Jannene - Mar 8th, 2020
Read more about Convention Hotel Debate here
More about the Wisconsin Center expansion
- Council Could Kill Revised Baird Center Revenue-Sharing Agreement - Jeramey Jannene - May 21st, 2025
- $456 Million Baird Center Opens With Big Promises, Vision - Jeramey Jannene - May 16th, 2024
- Public Can Tour Baird Center Expansion - Jeramey Jannene - May 7th, 2024
- See Inside The Massive Baird Center Expansion - Jeramey Jannene - Apr 18th, 2024
- Baird Center Selects Artists, Works To Be Displayed - Sophie Bolich - Jan 22nd, 2024
- City Hall: Council Wants New Deal, Says Convention Center ‘Outsmarted’ City - Jeramey Jannene - Oct 16th, 2023
- ‘Polka Time!’ Escalator Gets Celebratory Sendoff - Sophie Bolich - Aug 18th, 2023
- Eyes on Milwaukee: Baird Center Reaches Highest Point - Jeramey Jannene - May 11th, 2023
- Wisconsin Center Makes Deal to Save Literary Artwork - Bruce Murphy - May 1st, 2023
- Wisconsin Center Pauses Art Removal - Jeramey Jannene - Apr 14th, 2023
Read more about Wisconsin Center expansion here
Political Contributions Tracker
Displaying political contributions between people mentioned in this story. Learn more.
Plats and Parcels
-
New Third Ward Tower Will Be Milwaukee’s Priciest
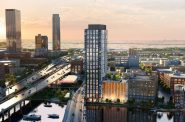 Mar 3rd, 2024 by Jeramey Jannene
Mar 3rd, 2024 by Jeramey Jannene
-
New Corporate Headquarters, 130 Jobs For Downtown
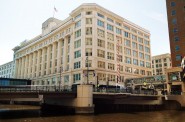 Feb 25th, 2024 by Jeramey Jannene
Feb 25th, 2024 by Jeramey Jannene
-
A Four-Way Preservation Fight Over Wisconsin Avenue
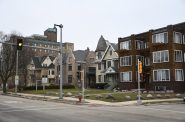 Feb 18th, 2024 by Jeramey Jannene
Feb 18th, 2024 by Jeramey Jannene


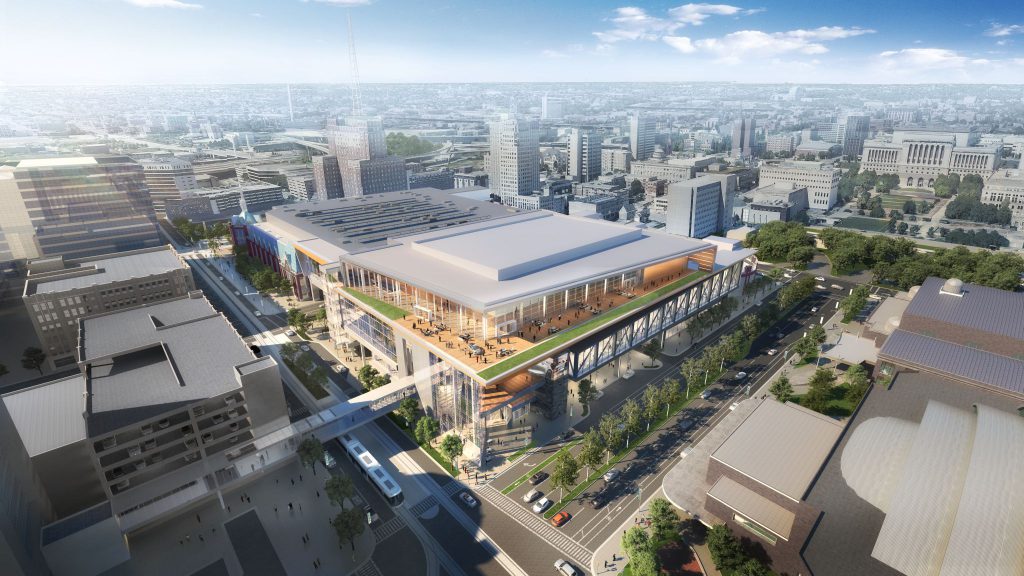
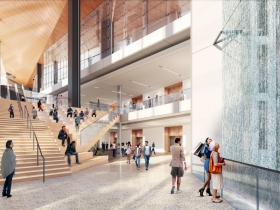
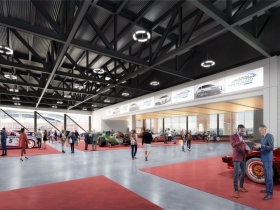
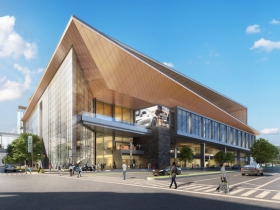
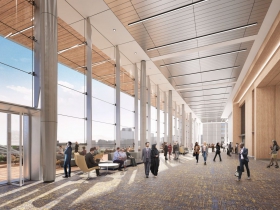
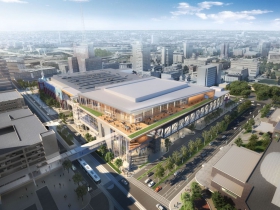
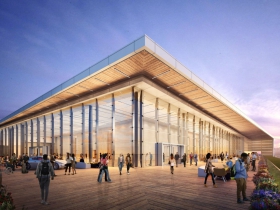
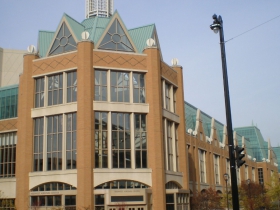
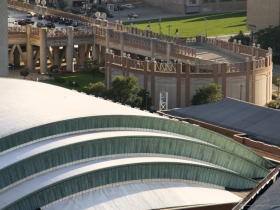
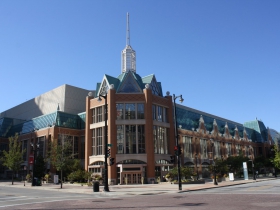
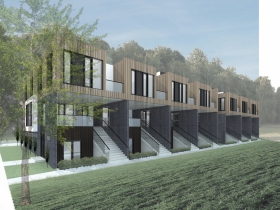
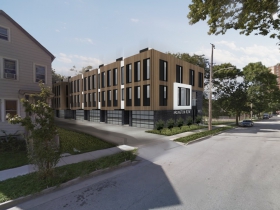
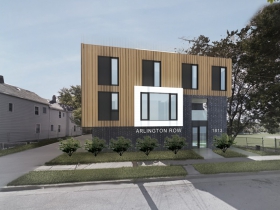
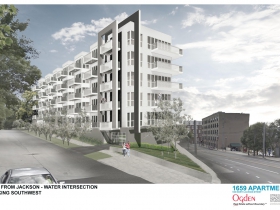
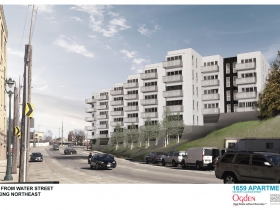
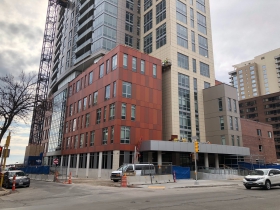
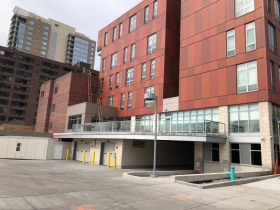
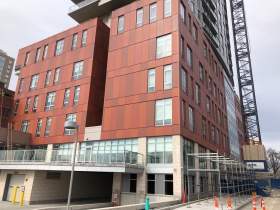
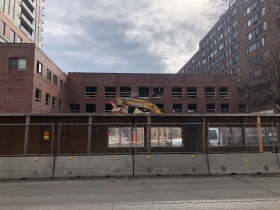
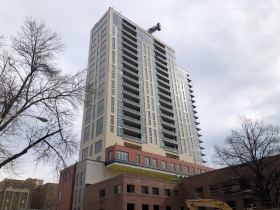
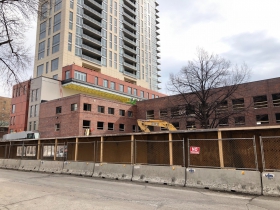
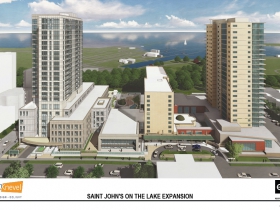
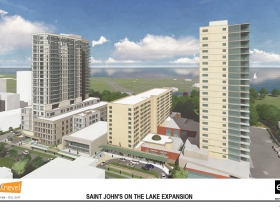
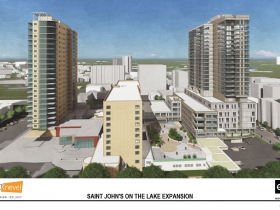
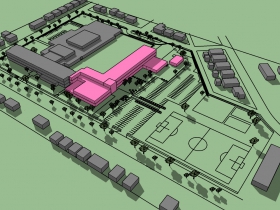
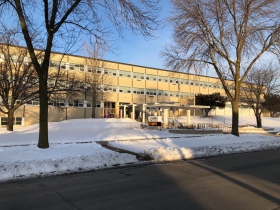
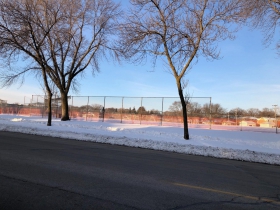
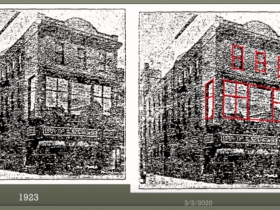
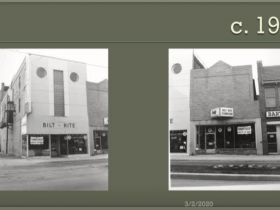
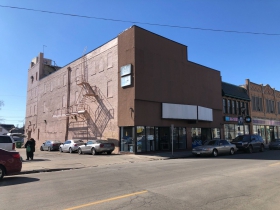
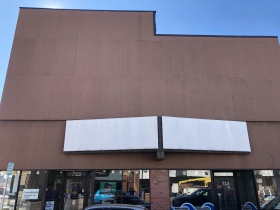
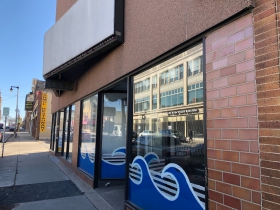
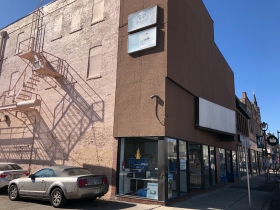
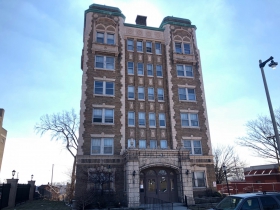
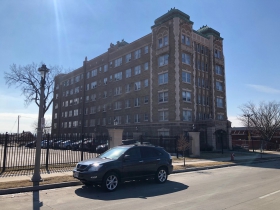
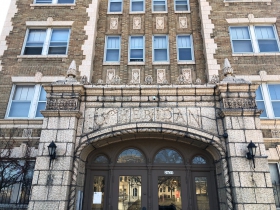
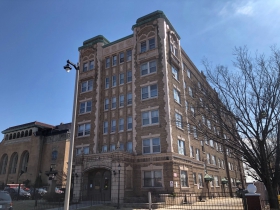
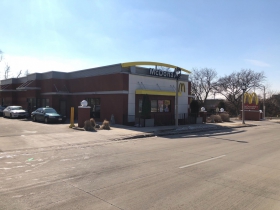
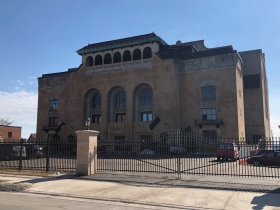
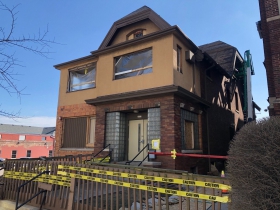
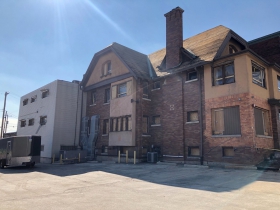
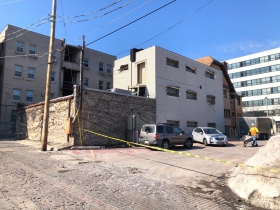
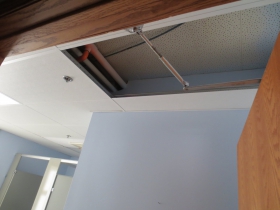
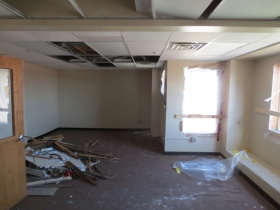
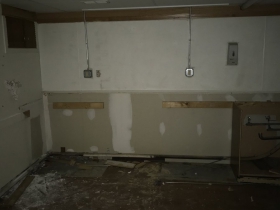
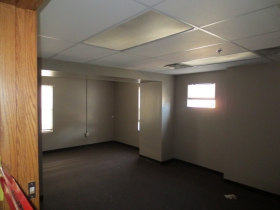
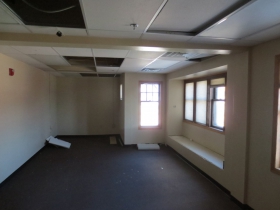
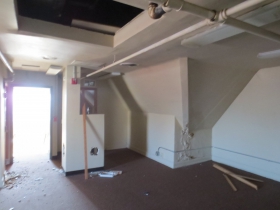




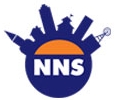















We want to spend money on a future we won’t have with the Wisconsin Center, while we don’t have middle income housing, nor a reliable deconstruction program. Time for the wealth that exists here to step up and pay it forward so we can have a livable city not a Museum of Unlivable buildings. There is less than ten years to do everything differently.