ZND Panel Okays “Condo Canyon” Project
Apartment complex with "fingers" design approved for site near Water Street canyon.
Ogden Multifamily Partners proposal to build a 76-unit apartment building on the Lower East Side was unanimously approved by the Common Council’s Zoning, Neighborhoods & Development Committee.
The developer, an arm of Ogden & Company, needs a triangular site just south of the intersection of N. Jackson St. and N. Water St. to be rezoned to accommodate its proposal.
Ogden’s Jason Pietsch and designer Joel Agacki of Striegel-Agacki Studio presented the project plan to the committee Tuesday morning.
“There probably isn’t a better undeveloped piece of land in the city for a multifamily building,” said Pietsch in an interview earlier this year.
And now Ogden is proposing a building that Pietsch believes will command a price premium. The units are being constructed as “fingers” according to Pietsch, sticking out from the core of the building with natural light on three sides.
“It’s reasonable to think that’s worth 10 to 15 cents per square foot,” Pietsch told the City Plan Commission in June about planned monthly rental rates.
“Typically I would tell you what we did, but I will tell you what we didn’t do,” said Agacki. “We didn’t exacerbate the urban canyon that people have been talking about on Water Street.”
Agacki has an intimate sense of the Jackson Street scale; he designed three of the four new buildings on the two-block street.
Much of the building’s parking will be below grade as viewed from N. Jackson St., but exposed on the N. Water St. side beyond landscaping. This will make the building appear six stories tall from N. Water St., and more like five stories from N. Jackson St.
Ogden, which has its headquarters across from the site, is no stranger to the area. It developed the Keystone on Brady apartment building at Water Street’s intersection with N. Humboldt Ave. and recently completed Nine10 at Land Place just north of E. Brady St. Pietsch said leasing has been strong at both properties. Should overflow parking be needed, Pietsch said up to 10 spaces for the new building would be available in Ogden’s surface parking lot.
Much of the building would be clad in terracotta, a material that is making its return to newly constructed buildings in Milwaukee after more than a half-century absence. Agacki said the material should last 100 years, enough for the material to fall in and out of vogue a few more times.
A 13,213-square-foot warehouse at 1659 N. Jackson St., built in pieces starting in 1929, would be demolished to make way for the development and three billboards would be permanently removed from the site’s northern edge.
The development would merge the warehouse parcel at 1659 N. Jackson St., acquired by Ogden in 2016, with parcels at 1673-1685 N. Jackson St., 1660, 1664 and 1668 N. Water St.
Area Alderman Nik Kovac spoke in favor of the rezoning request, telling the commission that a neighborhood meeting attended by 13 area residents found no one in opposition.
“I’m not offended by the condo canyon as many of my constituents are,” said Kovac of the stretch of N. Water St. that actually includes almost all apartment buildings and just one condo complex, Flatiron Condominiums, but is certainly an urban canyon.
But the alderman made clear he didn’t want to see the homes on N. Jackson St. leveled and merged into that canyon. This project, he said, will assure that doesn’t happen: “Doing infill will actually help preserve the houses that remain in between.”
Kovac said the biggest challenge with the project is the landscaping to hide the parking exposed by the grade change along N. Water St. Agacki previously pledged that the parking would not be visible at an earlier meeting due to landscaping. He said Tuesday that the landscaping’s surface would be similar to what is found on the sledding hill at the Titletown development outside Lambeau Field in Green Bay.
The proposal will next go before the full Common Council.
Site Plans (April 2019)
Renderings (April 2019)
Site (April 2019)
Legislation Link - Urban Milwaukee members see direct links to legislation mentioned in this article. Join today
If you think stories like this are important, become a member of Urban Milwaukee and help support real, independent journalism. Plus you get some cool added benefits.
Related Legislation: File 190161
Eyes on Milwaukee
-
Church, Cupid Partner On Affordable Housing
 Dec 4th, 2023 by Jeramey Jannene
Dec 4th, 2023 by Jeramey Jannene
-
Downtown Building Sells For Nearly Twice Its Assessed Value
 Nov 12th, 2023 by Jeramey Jannene
Nov 12th, 2023 by Jeramey Jannene
-
Immigration Office Moving To 310W Building
 Oct 25th, 2023 by Jeramey Jannene
Oct 25th, 2023 by Jeramey Jannene


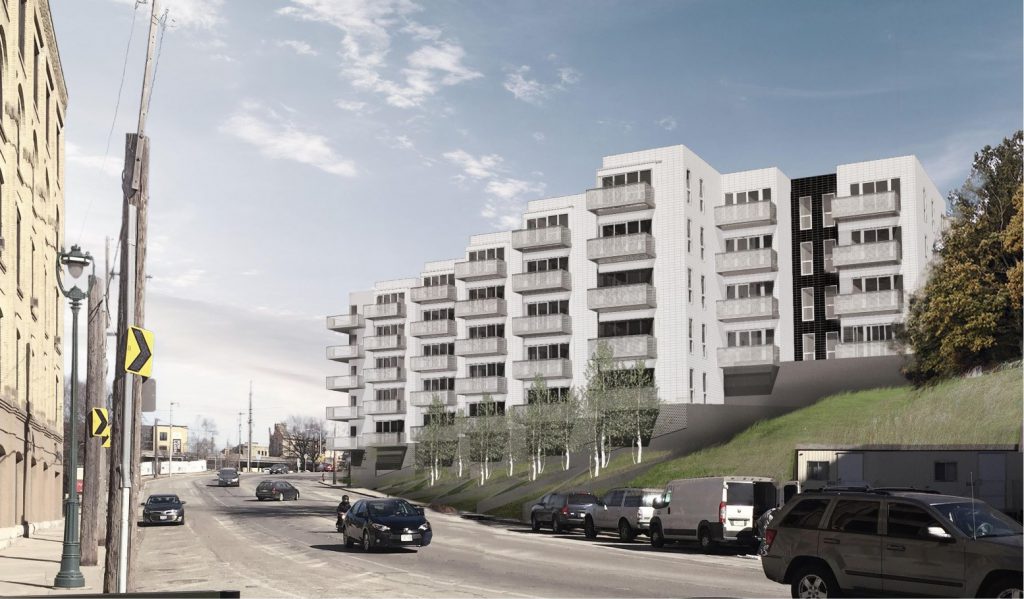
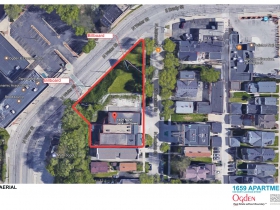
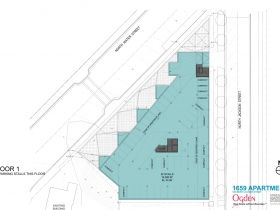
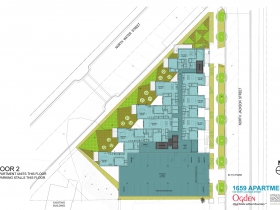
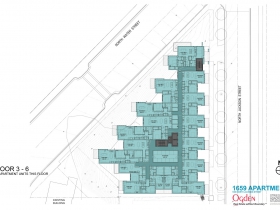
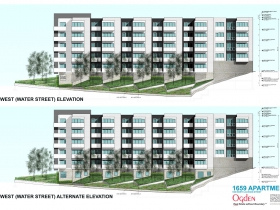
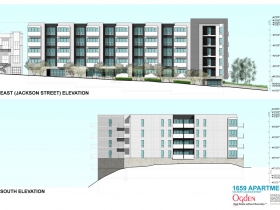
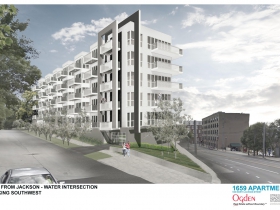
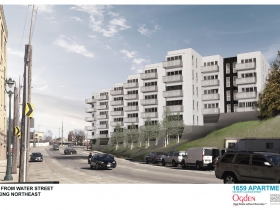
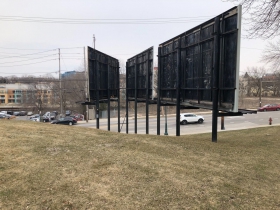
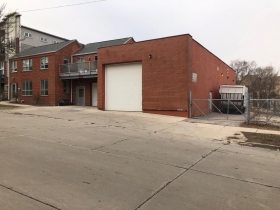
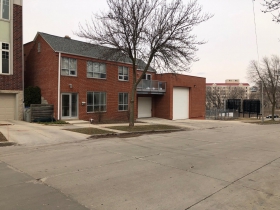
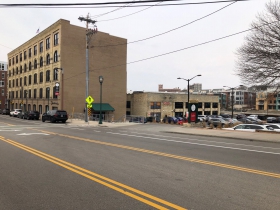
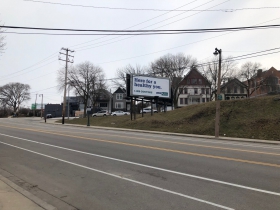
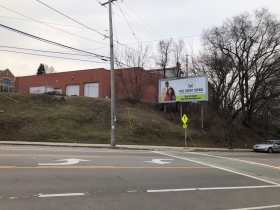

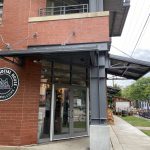















The canyon sensation gets stronger for me all the time. I suppose it all depends upon one’s point of view, doesn’t it. It seems from the article that others besides myself have this canyon sensation as we travel through this section of N Water Street. I am reaffirmed in seeking to make some green space in this area. Check out Friends of Milwaukee’s Downtown Forest on Facebook if you agree. “Like”, follow and support!