Masonic Lodge Could Become Hotel
Plan would build addition atop historic building, but will preservation advocates block it?
Get ready for a political fight.
The Humphrey Scottish Rite Masonic Center, built in 1889, could become a hotel with additional floors under a plan by Ascendant Holdings, but not before the historic preservation community has a chance to weigh in. The city’s Historic Preservation Commission approved a nomination yesterday to historically designate the building at 790 N. Van Buren St. That designation will force any future changes to the building to be subject to Historic Preservation Commission approval, but also allows for the Common Council to override the decision. Similar to the controversial 2010 process that created the Milwaukee Marriott Downtown hotel, this project seems headed for some legal wrangling.
Bruce Block, an attorney with Reinhart Boener Van Deuren representing the building’s owner, noted the building owners weren’t at the hearing to “discuss the merits of this listing, but what we would like to talk about is holding off for the time being.” Block noted that the building is a “difficult building to reuse” with “a lot of spaces inside that would be very difficult to re-adapt for a commercial use, either as offices or residential.” The powerful real estate attorney noted that Ascendant’s proposal could preserve much of the building, but they would like to be able “to do so with a little more liberty.”
Eric Nordeen of Ascendant Holdings spoke of the his firm’s interest in completing an adaptive reuse of the building. He noted that the building today is “functionally obsolete” and short of another fraternal order moving in, has only one possible future use, as a hotel. The firm has recently signed a letter of interest to purchase the building, and will spend the next 90 days in a due diligence period. The building wouldn’t be the firm’s first purchase Downtown; they also purchased the nearby Wells Building in 2011.
Despite the request for delay by the building owners, the Historic Preservation Commission moved forward unanimously to approve what alderman and commission member Robert Bauman said was a “good faith application” for historic designation by Peter Zanghi of the Milwaukee Preservation Alliance. UW-Milwaukee professer and commission member Matt Jarosz said: “I’m trying to look for a reason that this is more complicated than it is. This is a great building.” Referencing the ultimately demolished Sydney HIH, Jarosz said “we’ve had a lot of buildings that we’ve struggled with [to find a reason for a historic designation]; this is not a hard one, this is really a great building and it’s done by great architects.”
What’s Next?
The project will proceed down two paths simultaneously following the vote for designation by the Historic Preservation Commission. Nordeen and his team at Ascendant Holdings will continue to study their options on converting the building to a hotel. Nordeen didn’t really disagree with the commission’s vote, conceding that “it does meet a lot of the criteria” and adding that his firm “tends to agree” with the petition for designation. A statement that was transparent and honest, but probably an attorney’s nightmare. Block and the Scottish Rite will also almost certainly appeal the designation to the Common Council, which would first go to the council’s Zoning, Neighborhoods & Development Committee, which is chaired by Ald. Jim Bohl.
Block said he suspects a decision may ultimately need to be made outside of the purview of the Historic Preservation Commission, with the developer having to “get the density they need,” but that he “thinks the facades will be protected.” Dawn McCarthy, president of the Milwaukee Preservation Alliance, responded that “protecting only the facades would not, in my mind, be historic preservation.”
The Common Council has a much wider purview when it comes to designation. The commission is not chartered to make judgments on economic viability, but the council can. Expect that to be a big part of any argument to avoid designation.
Will this end in an acrimonious battle? It doesn’t look like it. The closing words at the hearing were commission chair Patti Keating Kahn telling the development team “it’s a great idea.” Commission member Blair Williams suggested that a well-designed plan for the building would probably be positively received by the Common Council. Nordeen needs to come up with a good looking rendering of his likely plan — a glassy, setback tower emerging from a preserved building — and he may get all the approvals he needs.
Building History
The building was originally built as the Plymouth Congregational Church in 1889, but designed in a way to emphasize its “social justice mission” and avoid a traditional church design. It was built in the Richardsonian Romanesque style by congregation member and prominent architect Edward Townsend Mix. According to the city’s historic designation study, those design decisions drew criticism from as far away as New York, Texas and Missouri. Mix, whose health was failing at the time of the building’s construction, would die in 1890.
By 1912 the church decamped for 2717 E. Hampshire St. near UW-Milwaukee, where it still resides today. The church turned to another prominent Milwaukee architect, Alexander C. Eschweiler, to design that recently rehabilitated building in a much more traditional style.
The Scottish Rite Masons, a branch of Freemasonry, bought the building from the Congregationalists in 1912 and built an addition to the south of the building shortly thereafter. At that point in time it was renamed the Wisconsin Consistory Building. In 1936 another prominent Milwaukee architect, consistory member Herbert Tullgren, completed an addition to the building. Tullgren also guided a substantial rehabilitation of the building which included erasing much of the Richardsonian Romanesque features in favor of a more Art Deco design. The brick facade was covered with Bedford Limestone, the arched windows were made rectangular and a horizontal design came to sport a more vertical orientation.
According to the recently completed study, “particular attention was paid by the press at the time of construction to the striking life-sized stylized figures on the exterior… Nineteen windows show leaded art glass depicting everything from masonic symbols to individuals important to masonry such as George Washington.”
In 1994 ownership of the Wisconsin Consistory Building was transferred to the group’s charitable and educational foundation, the Wisconsin Scottish Rite Foundation, Inc. This coincided with the rebranding of the building as Humphrey Scottish Rite Masonic Center. This changeover and $5 million update facilitated opening the building for public events, including weddings, and was intended as a financially prudent way to support the upkeep of the facility.
The site has been listed on the National Register of Historic Places since 1994. Locally it’s been up for designation twice before, once in 1986 when it was denied, and another time in 1992 when a two-year agreement was put in place to avoid any demolition.
More about the Masonic Hotel
- Eyes on Milwaukee: Plan For Masonic Apartments Advances - Jeramey Jannene - Nov 3rd, 2021
- Eyes on Milwaukee: Masonic Apartments Move Forward, But… - Jeramey Jannene - Mar 8th, 2021
- Eyes on Milwaukee: Masonic Center Would Become Up To 25 Apartments - Jeramey Jannene - Feb 5th, 2021
- Eyes on Milwaukee: Masonic Center Could House Apartments - Jeramey Jannene - Feb 3rd, 2021
- Eyes on Milwaukee: City Gives Masonic Center Historic Status - Jeramey Jannene - Nov 21st, 2017
- Eyes on Milwaukee: Ascendant Buys Masonic Temple for Hotel - Jeramey Jannene - Nov 7th, 2017
- Eyes on Milwaukee: Masonic Hotel Inches Forward - Jeramey Jannene - May 10th, 2017
- Eyes on Milwaukee: Masonic Hotel Gets Key Approval - Jeramey Jannene - Feb 13th, 2017
- Eyes on Milwaukee: More Views of Masonic Hotel - Jeramey Jannene - Jan 24th, 2017
- Eyes on Milwaukee: The Masonic Hotel Moves Forward - Jeramey Jannene - Jan 18th, 2017
Read more about Masonic Hotel here
Political Contributions Tracker
Displaying political contributions between people mentioned in this story. Learn more.
- October 13, 2019 - Robert Bauman received $100 from Patti Keating Kahn
- July 26, 2019 - Robert Bauman received $50 from Dawn McCarthy
- March 23, 2017 - Robert Bauman received $250 from Patti Keating Kahn
- May 10, 2016 - Robert Bauman received $250 from Patti Keating Kahn
- November 18, 2015 - Robert Bauman received $50 from Dawn McCarthy
- September 11, 2014 - Robert Bauman received $100 from Dawn McCarthy
Eyes on Milwaukee
-
Church, Cupid Partner On Affordable Housing
 Dec 4th, 2023 by Jeramey Jannene
Dec 4th, 2023 by Jeramey Jannene
-
Downtown Building Sells For Nearly Twice Its Assessed Value
 Nov 12th, 2023 by Jeramey Jannene
Nov 12th, 2023 by Jeramey Jannene
-
Immigration Office Moving To 310W Building
 Oct 25th, 2023 by Jeramey Jannene
Oct 25th, 2023 by Jeramey Jannene



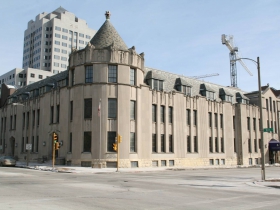
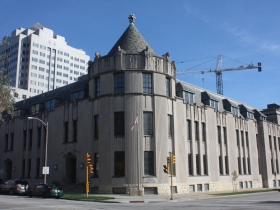
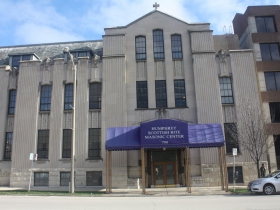
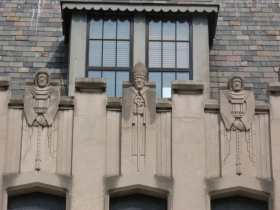
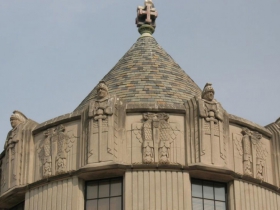
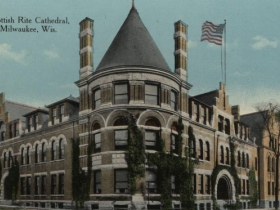


















It would help the argument to show a picture of the original version of the building as built by Plymouth Congregational Church aka Plymouth Church. It had a far more street-friendly façade.
The mpl.org link shows the old “Plymouth” in the lower right.
http://content.mpl.org/cdm/singleitem/collection/HstoricPho/id/6360/rec/1
Gary, thanks for the link, but it looks like UrbanMilwaukee also did have a picture above of the building before renovation.
Thanks Tim. My settings to block the site advertising blocked the images too!
Nice summary of the building’s history. I really, really hope it gets new life (and a “glassy addition”). That whole block is too short – time to match the new neighbors!
What a shame that this organization did not advertize and hire professionals who knew how to run the building well enough to provide for the maintenance and make it profitable. It is a fantastic venue of great historical value, but not appreciated and preserved properly.