The Masonic Hotel Moves Forward
14-story tower would be built atop historic three-story building. Will it be opposed?
Ascendant Holdings would purchase and redevelop the Humphrey Scottish Rite Masonic Center into a 220-room hotel under plans that have now been filed with the city. The proposal would add a 14-floor tower atop the three-story building at 790 N. Van Buren St.
We first reported on the project last May and things have moved forward since then, although Ascendant is still a long way from breaking out the golden shovels. The hotel now has an announced operator, Portland-based boutique operator Provenance Hotels, and a proposed design by New Jersey-based Kraig Kalashian Architecture & Design and New Orleans-based Metro Studio. Still, a lengthy approval process may stand between the developer and a groundbreaking.
Those plans include a tower set above N. Van Buren St. and E. Wells St. with a 7,000 square-foot footprint. The roof of the current building would become a deck for hotel and event guests. The bulk of the current building would be converted to the hotel’s common areas including a lobby, restaurant, ballrooms and meeting spaces. The 350-seat theater in the building today would be preserved. Plans also call for preserving a substantial amount of the historic interior elements of the building.
Nordeen told the Milwaukee Business Journal “we intend to do a project that assumes the building becomes a locally designated landmark under Milwaukee’s landmark ordinance.” His firm is approaching the process in an unusual order though. Before the local historic designation is fully approved Ascendant would like the Historic Preservation Commission to approve the redevelopment plan.
Ascendant’s other notable property in downtown Milwaukee is the Wells Building at 324 E. Wisconsin Ave. That historic office building was originally built in 1901. Ascendant acquired the building in 2011. The hotel, like the Wells Building, would have parking provided for the hotel in a nearby garage.
Political Fight Coming?
In May I predicted the project could face “a political fight.” Is that still likely? Hard to say, but Ascendant probably wouldn’t have submitted plans to the city without confidence that officials support the proposal. Nordeen said in early January “the good news is that HPC staff has been really great to work with and very thoughtful in their approach. We realize they are very busy so we are respectful of their time, but also pushing as much as we can to keep it moving.”
The city’s Historic Preservation Commission approved a historic designation for the building in May following a petition by Peter Zanghi of the Milwaukee Preservation Alliance that area alderman and commission member Robert Bauman said was made “in good faith.” That designation, which has been held in the city’s Zoning, Neighborhoods & Development Committee since May 17th, would limit the developer’s ability to make changes to the building. The desire by Ascendant to have the hotel approved before the historic designation leaves this prior decision in an awkward position.
Similar to the controversial 2010 process that created the Milwaukee Marriott Downtown hotel, this project seems headed for a collision with city ordinances. The 2010 project spurred a rewrite of the city’s historic preservation rules, but still causes projects like Ascendant’s to fall into limbo.
Bob Hagerty, chairman of the trustees of the Scottish Rite Valley of Milwaukee, the local branch of the world-wide fraternal organization of Freemasons, told the Historic Preservation Commission in May that his group is in no position to operate the building long term. At the group’s peak in the 1960s, it had 8,000 members, but today has “just under 700 members, of which less than 100 are active,” he noted, and the average member is 73 years old. The building is “far beyond our financial ability” to maintain and its maintenance costs continue to climb, Hagerty added. The organization voted to sell the building in December 2015. Ascendant has a purchase option on the property.
Building History
The building was originally built as the Plymouth Congregational Church in 1889, but designed in a way to emphasize its “social justice mission” and avoid a traditional church design. It was built in the Richardsonian Romanesque style by congregation member and prominent architect Edward Townsend Mix. According to city’s historic designation study report, those design decisions drew criticism from as far away as New York, Texas and Missouri. Mix, whose health was failing at the time of the building’s construction, would die in 1890.
According to the 2016 study of the building “particular attention was paid by the press at the time of construction to the striking life-sized stylized figures on the exterior… Nineteen windows show leaded art glass depicting everything from masonic symbols to individuals important to masonry such as George Washington.”
In 1994 ownership of the Wisconsin Consistory Building was transferred to the group’s charitable and educational foundation, the Wisconsin Scottish Rite Foundation, Inc. This coincided with the building’s rebranding as the Humphrey Scottish Rite Masonic Center. This changeover and a $5 million update made the building more attractive for public events, including weddings, and was intended as a financially prudent way to support the facility’s upkeep.
The site has been listed on the National Register of Historic Places since 1994. Locally it’s been up for designation twice before, once in 1986 when it was denied, and another time in 1992 when a two-year agreement was put in place to avoid any demolition.
More about the Masonic Hotel
- Eyes on Milwaukee: Plan For Masonic Apartments Advances - Jeramey Jannene - Nov 3rd, 2021
- Eyes on Milwaukee: Masonic Apartments Move Forward, But… - Jeramey Jannene - Mar 8th, 2021
- Eyes on Milwaukee: Masonic Center Would Become Up To 25 Apartments - Jeramey Jannene - Feb 5th, 2021
- Eyes on Milwaukee: Masonic Center Could House Apartments - Jeramey Jannene - Feb 3rd, 2021
- Eyes on Milwaukee: City Gives Masonic Center Historic Status - Jeramey Jannene - Nov 21st, 2017
- Eyes on Milwaukee: Ascendant Buys Masonic Temple for Hotel - Jeramey Jannene - Nov 7th, 2017
- Eyes on Milwaukee: Masonic Hotel Inches Forward - Jeramey Jannene - May 10th, 2017
- Eyes on Milwaukee: Masonic Hotel Gets Key Approval - Jeramey Jannene - Feb 13th, 2017
- Eyes on Milwaukee: More Views of Masonic Hotel - Jeramey Jannene - Jan 24th, 2017
- Eyes on Milwaukee: The Masonic Hotel Moves Forward - Jeramey Jannene - Jan 18th, 2017
Read more about Masonic Hotel here
Eyes on Milwaukee
-
Church, Cupid Partner On Affordable Housing
 Dec 4th, 2023 by Jeramey Jannene
Dec 4th, 2023 by Jeramey Jannene
-
Downtown Building Sells For Nearly Twice Its Assessed Value
 Nov 12th, 2023 by Jeramey Jannene
Nov 12th, 2023 by Jeramey Jannene
-
Immigration Office Moving To 310W Building
 Oct 25th, 2023 by Jeramey Jannene
Oct 25th, 2023 by Jeramey Jannene


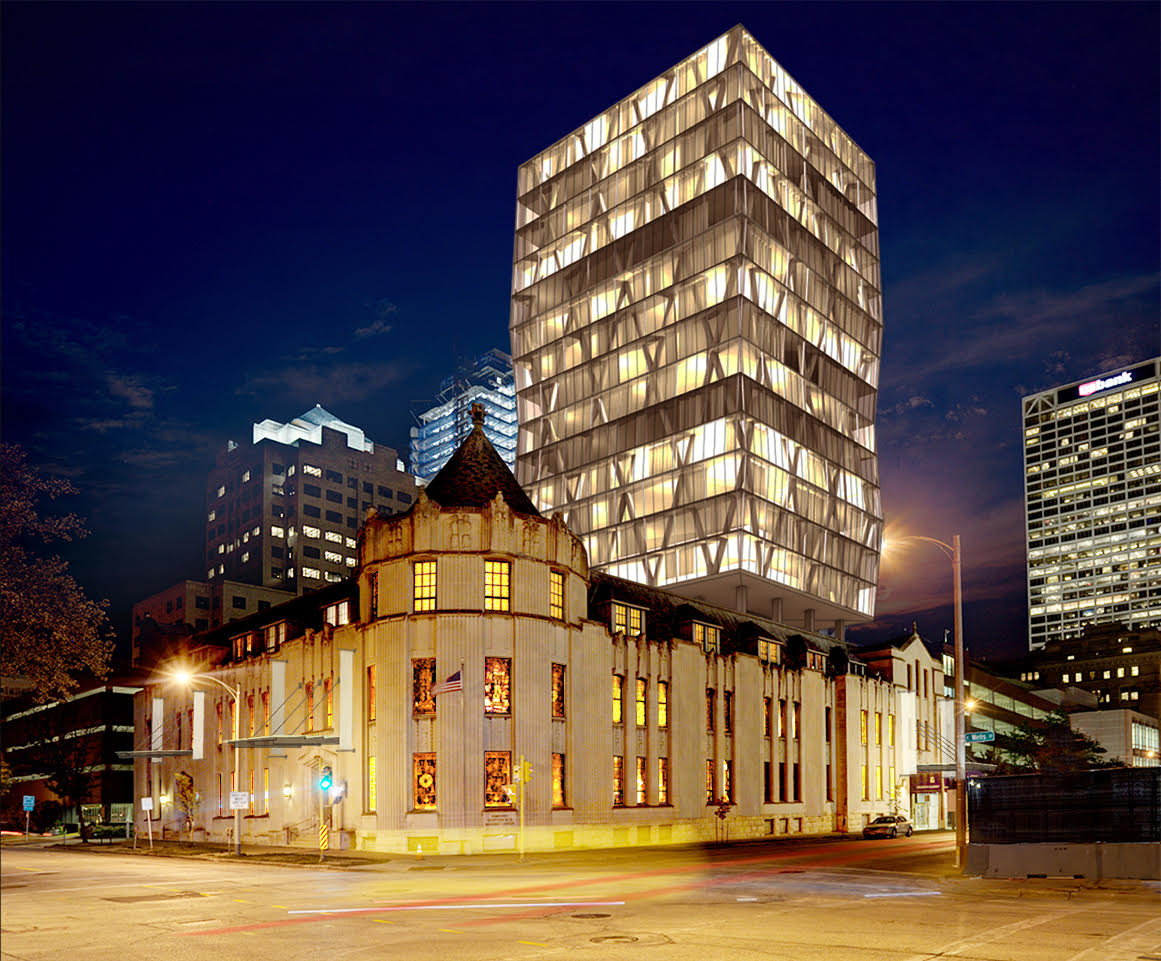
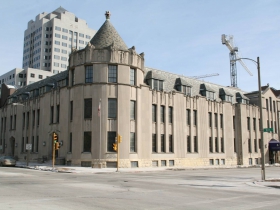
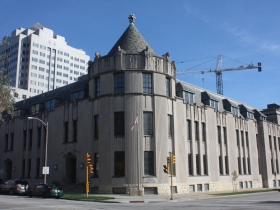
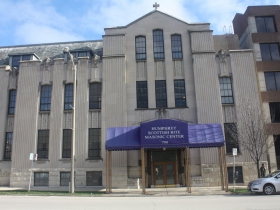
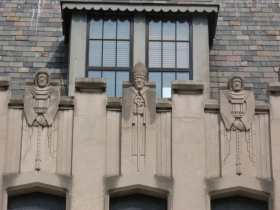
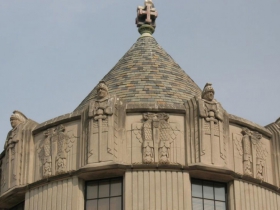
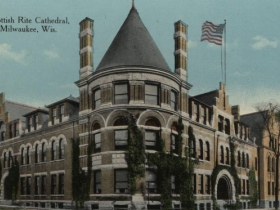




















Well, this is sexy.
Definitely love the mini-Hearst tower. Gap and all. Actually, let’s just build the void. That’ll be a trick.
Time to settle in for the months-long political battle… I really, [/i]really[/i] want this one to get through alive.
Jeremy, you said, “a long way from breaking out the golden shovels”. Didn’t you mean “a long way from breaking out the golden showers”?
Ha! Funny, dudemeister. I was thinking about the same thing re: a mini-Hearst Tower. (Great minds!)
I’ve been wondering when Milwaukee will get its own “X-braced” building. They seem to have come back into vogue in recent years–since Hearst. I’d love to see it go at least six stories higher. (One of the benefits of this kind of bracing, ala the Hancock Center in Chicago, is that it allows for significant height.) Right now, it looks a little squat to me. (But, who knows how the project prices out in terms of market study, number of rooms, etc.)
I’m hoping this can get done and I’m glad to hear that thoughtful conversations seem to be underway. I’m all for historic preservation. And, I’m also for adaptive reuse that, while honoring the original design and use of a building, also respects that times change and that buildings and cities are not frozen in time. (And, this is a building that has already gone through one *major* design alteration and a more recent refreshing.)
One of my favorite old buildings in San Francisco is the historic and recently renovated Hibernia Bank Building. It took years to get approval to remove some of the check-writing tables in the original lobby area. The building sat dormant for more than two decades. Now it’s renovated (and gorgeous), but does not have a tenant.
http://www.sfchronicle.com/bayarea/nevius/article/Hibernia-Bank-building-a-symbol-of-rebirth-for-7423763.php
http://thehiberniabanksf.com/
With the Scottish Rite Center, Milwaukee not only a potential tenant, but a buyer who seems more than willing to work with the city, HPC, and others.
Godspeed!
It appears that thoughtful conversation is happening among all key parties, owner, buyer, operator, city, HPC, etc. Sounds smart to attempt HPC approval for the plan before it issues historic designation. Designed to save heartache and avoid fighting, I imagine.
Nice design, though it looks kind of squat. I’d like to see the tower go another 6+ stories higher. (Maybe it just doesn’t price out?) LOVE that the project would use nearby parking instead of building more.
And, of course, what self-respecting Milwaukeean wouldn’t want another great rooftop to party on during the brief weeks of summer?
Boom! That is a beauty! Bring it on! Why would anyone oppose this???
I’m sure that tacky Trump and his clueless followers will love it. A fittingly gaudy gateway to the new gilded age.
Wow! This is incredibly ugly IMHO.
It looks like it’s perched on top of the iconic building on stilts.
Is it so difficult to find a suitable location for a hotel on the east side that it is necessary to cause injury to this landmark?
The tower rendering is absolutely hideous! The contrast with the old building is so striking, as if the tower fell from the sky and just landed there. Surely someone can design a tower more in line with the current building’s architecture, using modern, sustainable materials, that will be more pleasing to the eye than the current model!
On a serious note, is this hotel addressing a real need in MKE or is this just another EB-5 Green Card project for some wealthy aliens?
Guys.. come on! The design is fantastic. I’m really surprised you guys don’t like it.
Anyway – this building is surrounded by gigantic parking structures. Any notion of how those may be de-emphasized or gotten rid of? Sounds like they’ll just remain there but I can imagine how cool it would be to put some greenery on top of them. I can dream.
I’ve seen uglier structures–the post-modern excrescences of 100 E. Wisconsin Avenue and 1000 N.Water Street come to mind–and i have seen clumsier and less sensitive grafts of new structures onto old in Boston (53 State Street and an uglyu graft on Summer Street (Both of these Boston examples left only one or two elevations of the facades standing, while destroying all of the “innards,” something which the Ascendant project does not do. The tower is not a classic of modernism–speculative ventures such as this one usually don’t have the funds to build one–but it is relatively unobtrusive (for a 14-story tower), is set of to the side, and leaves the original building’s facade unscathed, if we are to believe the rendering provided. Also, commercial developers are not tax exempt, as the Masons are, aside from tax breaks that they might get from the city). And when you are paying real estate taxes, along with maintenance and overhead, you need to exploit the very expensive land as fully as possible, within the limits of historic preservation strictures. Accordingly, just about any private development will have to have a mid-or high-rise structure attached to make the numbers work. I cannot imagine that the Masons were swamped with offers, and, if there were, it is hard to imagine that another developer could do better The Hearst Tower in NYC may be cool, but it did leave the original Hearst building an empty shell; this project preserves and re-purposes the interior of the existing building. The Masons could have done a lot worse.