Masonic Apartments Move Forward, But…
Historic Commission wants stained glass windows reused. That's a problem.
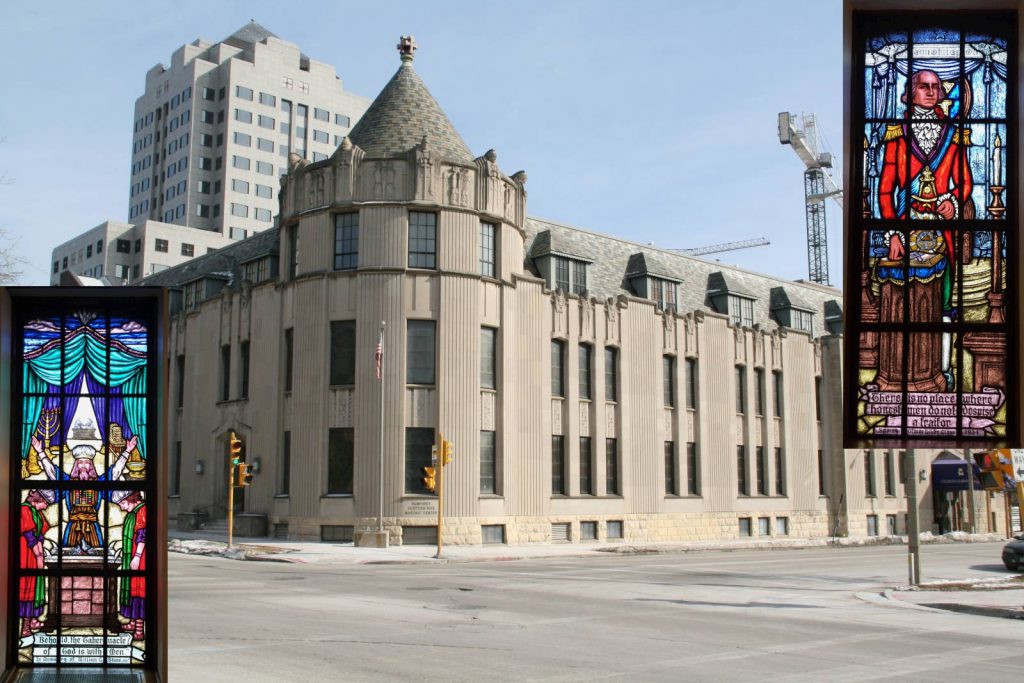
Humphrey Scottish Rite Masonic Center. Building photo by Jeramey Jannene, window photos by Ramlow/Stein
Twenty stained glass windows continue to complicate the redevelopment of the former Humphrey Scottish Rite Masonic Center.
No one seems to believe they are of high quality or essential to the building’s historic integrity, but the city’s historic preservation ordinance calls for their preservation in some form. Unfortunately, few seem to want to take them.
The firm is now proposing, with a new, unnamed majority partner from Chicago, to convert the building to 22 apartments (less the new tower), but first is seeking approval to remove all of the stained glass windows as a condition of making the building viable for redevelopment.
Many of the proposed apartments would have no unfiltered natural light as the windows are currently configured. Project architect Scott Ramlow said that’s a particular problem given how deep the building is and how dark the windows are.
“So in essence you would be building apartments that people couldn’t see out the window of,” said Historic Preservation Commission chair Alderman Robert Bauman when the proposal was considered on March 1st. The hotel plan would have used the lower floors for common spaces instead of residential units, avoiding the need for a large amount of natural light.
When Ascendant acquired the building, the masons took a number of their possessions with them. But not the windows.
“The local Wisconsin masons have expressed no interest in them,” said Ascendant’s Eric Nordeen. He said interest has come from out of state and others could potentially reuse them in a future building. “We can’t say we have a specific group that has made any formal commitment to take them.”
Reusing the windows within the building is a challenge according to Ramlow because of their detoriating condition and the reduced amount of common space resulting from the change in use of the building. But Bauman and his fellow commissioners want to them reused in the building. The commission unanimously granted Ascendant the right to remove all the windows, if they are reused somewhere within the building.
Nordeen said the requirement could hamper the marketability of the units. “They are rather thematic and churchlike,” he said.
Bauman said the fact that the units would be rented as apartments, not sold as condos, negated that concern. “If you don’t like George Washington standing there every morning when you get your coffee, move,” said the alderman, while laughing. “Don’t you think having a George Washington stained glass window in your unit would be one hell of a novelty?”
Ascendant could appeal the commission’s decision to the full Common Council if it chooses.
The commission did grant a much more straightforward request. Brick-covered window openings on the east side of the building, which faces the Northwestern Mutual parking structure, would be restored to translucent, metal-framed windows.
The Scottish Rite Masons, a branch of Freemasonry, bought the building from the Congregationalists in 1912 and built an addition to the south of the building shortly thereafter. At that point it was renamed the Wisconsin Consistory Building. In 1936 another prominent Milwaukee architect, consistory member Herbert Tullgren, completed an addition to the building. Tullgren also guided a substantial rehabilitation of the building which included erasing most of the Richardsonian Romanesque features in favor of a more Art Deco design. The brick facade was covered with Bedford Limestone, the arched windows were made rectangular and a horizontal design came to sport a more vertical orientation.
Nordeen said he still wishes the hotel redevelopment could have been completed by Ascendant. “It is very disappointing personally for me not to move forward with that project and the market has dictated that,” he said. “I’m excited about the opportunity to [develop the apartments], but it does come at a pretty significant financial loss for me personally and our partners.”
Hotel Renderings
Existing Building
More about the Masonic Hotel
- Eyes on Milwaukee: Plan For Masonic Apartments Advances - Jeramey Jannene - Nov 3rd, 2021
- Eyes on Milwaukee: Masonic Apartments Move Forward, But… - Jeramey Jannene - Mar 8th, 2021
- Eyes on Milwaukee: Masonic Center Would Become Up To 25 Apartments - Jeramey Jannene - Feb 5th, 2021
- Eyes on Milwaukee: Masonic Center Could House Apartments - Jeramey Jannene - Feb 3rd, 2021
- Eyes on Milwaukee: City Gives Masonic Center Historic Status - Jeramey Jannene - Nov 21st, 2017
- Eyes on Milwaukee: Ascendant Buys Masonic Temple for Hotel - Jeramey Jannene - Nov 7th, 2017
- Eyes on Milwaukee: Masonic Hotel Inches Forward - Jeramey Jannene - May 10th, 2017
- Eyes on Milwaukee: Masonic Hotel Gets Key Approval - Jeramey Jannene - Feb 13th, 2017
- Eyes on Milwaukee: More Views of Masonic Hotel - Jeramey Jannene - Jan 24th, 2017
- Eyes on Milwaukee: The Masonic Hotel Moves Forward - Jeramey Jannene - Jan 18th, 2017
Read more about Masonic Hotel here
Eyes on Milwaukee
-
Church, Cupid Partner On Affordable Housing
 Dec 4th, 2023 by Jeramey Jannene
Dec 4th, 2023 by Jeramey Jannene
-
Downtown Building Sells For Nearly Twice Its Assessed Value
 Nov 12th, 2023 by Jeramey Jannene
Nov 12th, 2023 by Jeramey Jannene
-
Immigration Office Moving To 310W Building
 Oct 25th, 2023 by Jeramey Jannene
Oct 25th, 2023 by Jeramey Jannene


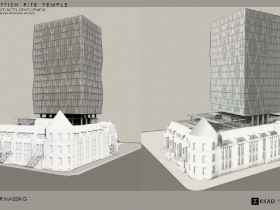
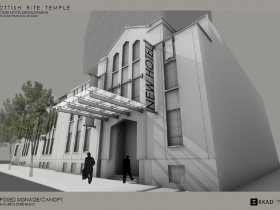
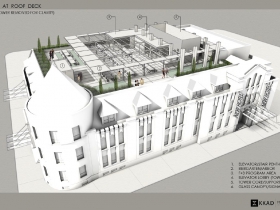
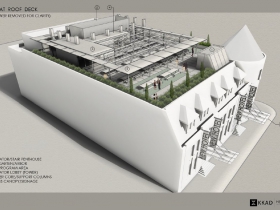
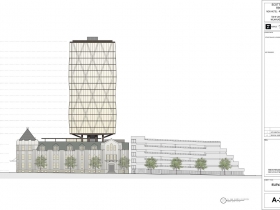
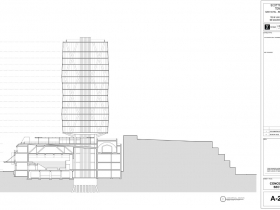
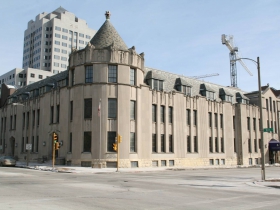
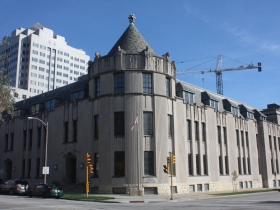
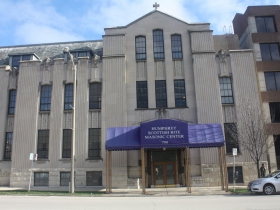
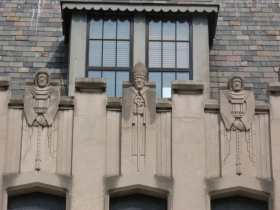
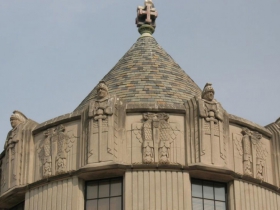
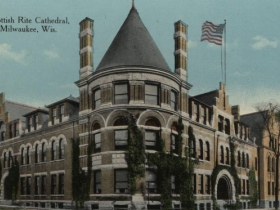
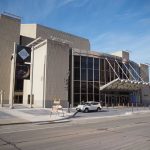














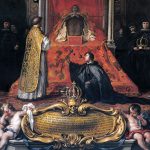

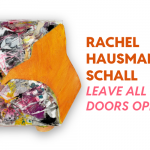


well, the tower drawings are particularly ugly, that results in an ugly building all the way around. better to keep the stained glass windows.