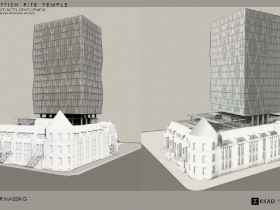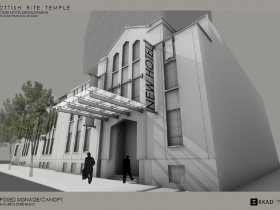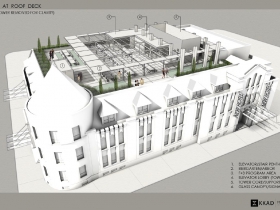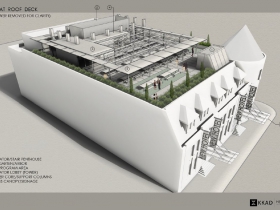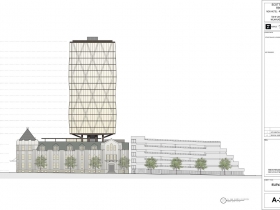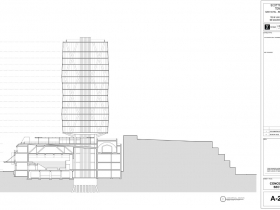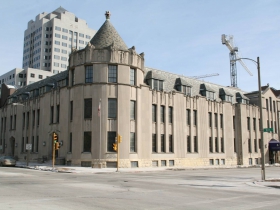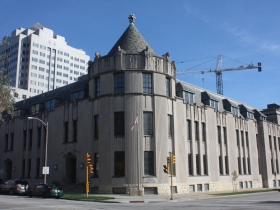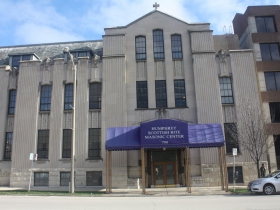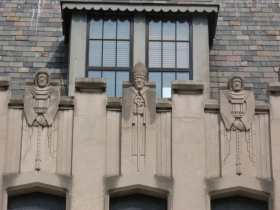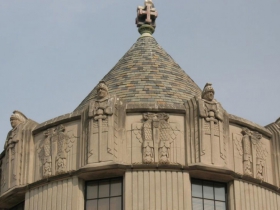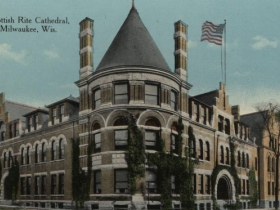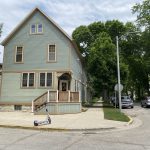Plan For Masonic Apartments Advances
22-unit complex with rooftop apartments gets historic commission approval.
The plan to redevelop the former Humphrey Scottish Rite Masonic Center, 790 N. Van Buren St., continues to advance.
It will no longer be a hotel with a 14-story addition, but a 22-unit apartment building. Ascendant Holdings secured approval in 2017 from the Historic Preservation Commission to develop the hotel, but the project never secured financing to advance.
Ramlow/Stein Architecture + Interiors is leading the design work on the new project, first revealed in February.
The latest revision to the housing plan calls for the addition of two rooftop penthouse apartments and a large rooftop deck to the three-story building.
Those new rooftop uses require the addition of exterior egress stairs along the building’s alley facade. The historic commission unanimously approved the alteration on Monday after no debate.
An interior demolition permit, for which the commission has no oversight, was issued on Sep. 27.
But the commission does have oversight of interior elements that impact the exterior, including the stained glass windows in the facade.
Saxony wants to remove the windows because they substantially reduce the amount of natural light. The masons, according to the development team, don’t want them. But the commission is calling for them to be saved, or even kept elsewhere in the building.
“Don’t you think having a George Washington stained glass window in your unit would be one hell of a novelty?” said commission chair Ald. Robert Bauman. But architect Scott Ramlow and Ascendant’s Eric Nordeen said the religious themes in the windows might not appeal to tenants.
The commission, in March, ruled that the developer must find a new use for them, even off the property.
The building was originally built as the Plymouth Congregational Church in 1889. It was built in the Richardsonian Romanesque style by congregation member and prominent architect Edward Townsend Mix. The Scottish Rite Masons, a branch of Freemasonry, bought the building from the Congregationalists in 1912 and in 1936 a second prominent architect, Herbert Tullgren, guided a substantial rehabilitation that gave the building an Art Deco, limestone facade.
A common area and lounge would also be included in the basement. A second common area and gym space would be included on the second floor.
The rooftop apartments, located at the southern edge of the building, would be two-story units that would be accessed from their lower level on the third floor. They would each have a third outdoor level with a private rooftop deck.
Since the new plan was announced, Nordeen accepted the position of vice president of development with Ryan Companies US, Inc. Last September, Ascendant sold its other Milwaukee holding, the Wells Building.
Hotel Renderings
Existing Building
Legislation Link - Urban Milwaukee members see direct links to legislation mentioned in this article. Join today
If you think stories like this are important, become a member of Urban Milwaukee and help support real, independent journalism. Plus you get some cool added benefits.
Related Legislation: File 210919
More about the Masonic Hotel
- Eyes on Milwaukee: Plan For Masonic Apartments Advances - Jeramey Jannene - Nov 3rd, 2021
- Eyes on Milwaukee: Masonic Apartments Move Forward, But… - Jeramey Jannene - Mar 8th, 2021
- Eyes on Milwaukee: Masonic Center Would Become Up To 25 Apartments - Jeramey Jannene - Feb 5th, 2021
- Eyes on Milwaukee: Masonic Center Could House Apartments - Jeramey Jannene - Feb 3rd, 2021
- Eyes on Milwaukee: City Gives Masonic Center Historic Status - Jeramey Jannene - Nov 21st, 2017
- Eyes on Milwaukee: Ascendant Buys Masonic Temple for Hotel - Jeramey Jannene - Nov 7th, 2017
- Eyes on Milwaukee: Masonic Hotel Inches Forward - Jeramey Jannene - May 10th, 2017
- Eyes on Milwaukee: Masonic Hotel Gets Key Approval - Jeramey Jannene - Feb 13th, 2017
- Eyes on Milwaukee: More Views of Masonic Hotel - Jeramey Jannene - Jan 24th, 2017
- Eyes on Milwaukee: The Masonic Hotel Moves Forward - Jeramey Jannene - Jan 18th, 2017
Read more about Masonic Hotel here
Eyes on Milwaukee
-
Church, Cupid Partner On Affordable Housing
 Dec 4th, 2023 by Jeramey Jannene
Dec 4th, 2023 by Jeramey Jannene
-
Downtown Building Sells For Nearly Twice Its Assessed Value
 Nov 12th, 2023 by Jeramey Jannene
Nov 12th, 2023 by Jeramey Jannene
-
Immigration Office Moving To 310W Building
 Oct 25th, 2023 by Jeramey Jannene
Oct 25th, 2023 by Jeramey Jannene



