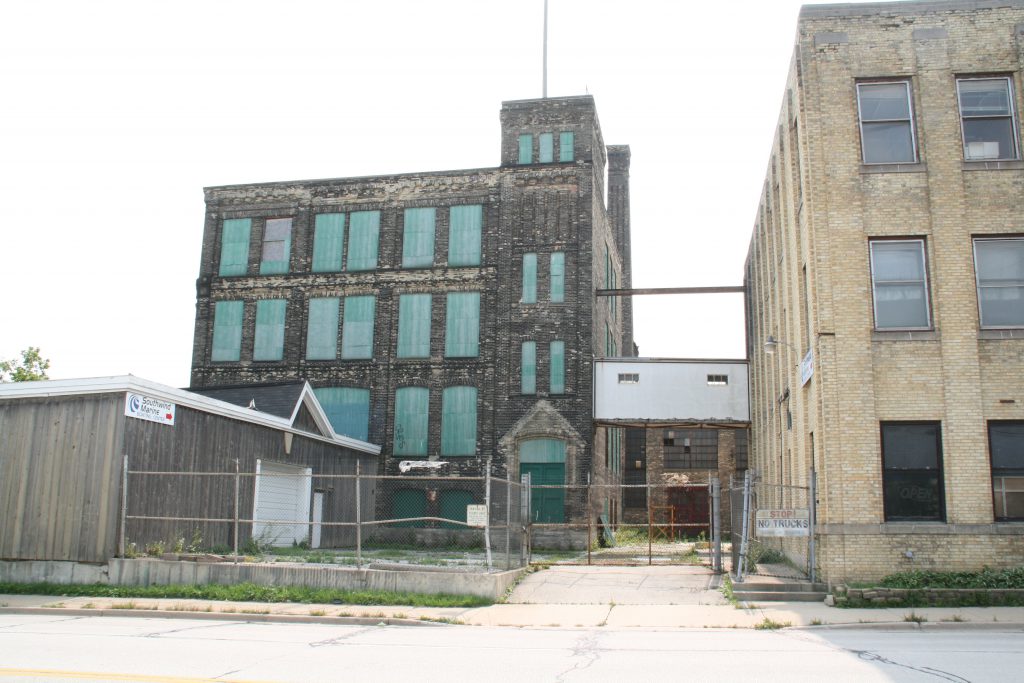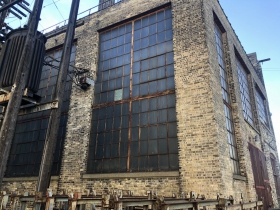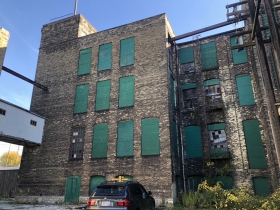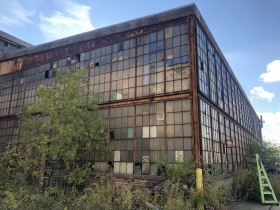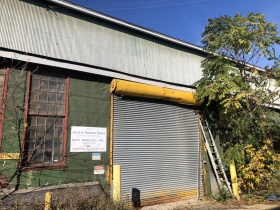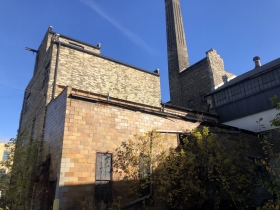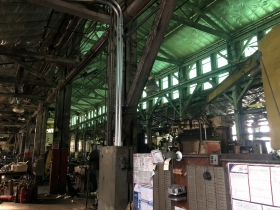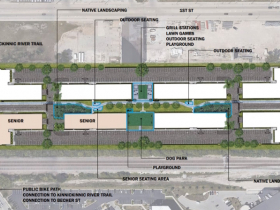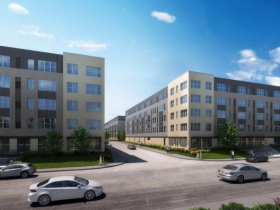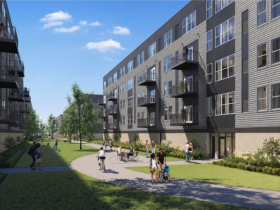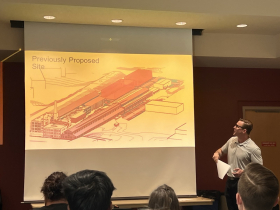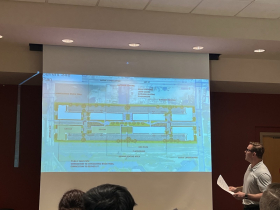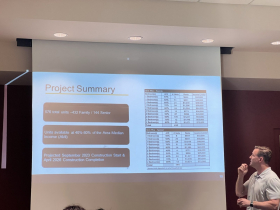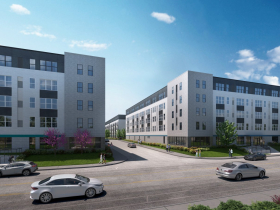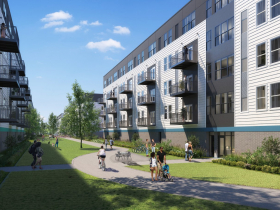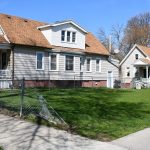576-Unit Bay View Apartment Complex Wins Key Approval
Bear Development seeks to start construction, but what about environmental remediation?
An influential Milwaukee Common Council committee unanimously endorsed a $9.2 million subsidy agreement Tuesday to enable Bear Development to develop 576 affordable apartments at the north end of Bay View.
Meanwhile, a number of building permit requests to advance the $197 million project were filed in recent weeks and are under review by administration officials.
The complex would be the largest private affordable housing development in Wisconsin history. All of its units would be set aside for households that make no more than 80% of the area median’s income.
Kenosha-based Bear plans to develop eight new five-story buildings at the long-underutilized Filer & Stowell factory site, 147 E. Becher St.
“When this idea came up, I had to think ‘where is this located?'” said area Alderwoman Marina Dimitrijevic to members of the Zoning, Neighborhoods & Development Committee. The 10-acre site runs from E. Lincoln Ave to E. Becher St., but it’s largely hidden because it sits between the heavily-traveled Canadian Pacific Kansas City railroad tracks to the east and the vacated Union Pacific rail corridor to the west. The long, narrow site sits on the border of the southside neighborhood and the Harbor District. “It’s very unique. You have to really look up where it is.”
Bear has publicly eyed the project since 2020, but has seen its development plans switch from redeveloping the former factory buildings to clearing and leveling the site to maximize the space that can be developed. Firm CEO S.R. Mills cited the poor condition of the buildings, a planned change in the designated flood plain for the area and concerns about remediating environmental issues as reasons for the change.
The alderwoman expressed excitement that the proposal would provide more opportunities for people to live in Bay View, which has seen steadily increasing housing prices for nearly two decades.
“When we say affordable, I think it’s important to not just look at numbers and income, but people,” she said. The alderwoman said it was provide housing for seniors, families and single people at a range of price points and unit sizes. It would allow people to age in place in the neighborhood, while allowing others in for the first time.
“The number one thing I hear from businesses is ‘Marina, we can’t find workers to keep our hours open,'” said Dimitrijevic. The alderwoman said the new building would not only provide that workforce, but also new customers.
A mix of one and two-bedroom units would be set aside for households making no more than 40%, 50%, 60%, 70% and 80% of the regional median income. The majority (418) of the units would be set aside at the 60% threshold or below. A one-bedroom unit for an individual making $28,000 or less (40%) would cost $644 per month. A one-bedroom unit for an individual making no more than $64,000 (80%) would cost $1,394. Additionally, 144 of the apartments would be set aside for seniors (individuals 55 or older) with qualifying incomes.
An extension of the Kinnickinnic River Trail would bisect the buildings, partially filling a gap between the north and south trail segments.
“I think this would be great,” said the alderwoman of the proposal. She also thanked Bear for responding to feedback, including adding senior housing and modifying the design, through a series of community meetings.
The primary financing source for the development is federal low-income housing tax credits, which require set rental prices targeted at 30% of a household’s income in exchange for providing equity to fund construction.
The $9.2 million subsidy is structured as a developer-financed tax incremental financing (TIF) district. The structure works effectively as a property tax rebate, with increased property tax revenue generated by the development being returned to the developer over a period of no more than 15 years. The city has increasingly used the structure to close financing gaps in affordable housing developments.
Bear would also leverage a $835,000 grant, awarded in December, from the city’s Housing Trust Fund. A pending application would award a $1 million loan from RACM’s Brownfield Cleanup Revolving Loan Fund.
“The free market never would have supported developing a pile of waste,” said Dimitrijevic. “This will be going from a wasteful brownfield into a healthy generation of tax base.” The buildings, for which demolition has started, were most recently used as storage for Southwind Marine.
The city funding agreement requires the development team to have 40% of the project’s construction work hours performed by unemployed or underemployed city residents. Twenty-five percent of the project’s contracting by value must also go to certified Small Business Enterprises.
“As you can well imagine on a project this large, that’s meaningful,” said Maria Prioletta, the Department of City Development‘s affordable housing specialist.
Mills noted that the company is well within compliance on the contracting and hiring standards for the development of its 99-unit Michigan Street Commons building at the southwest corner of Downtown.
The committee unanimously endorsed the subsidy agreement. The full council is scheduled to consider the proposal on Sept. 19.
Environmental Concerns
The high-profile bureaucratic and environmental failures of another affordable housing development, The Community Within The Corridor, and a suburban development at Bayshore loomed large over the committee.
“The buildings won’t be occupied until there is an occupancy certificate as well as the [Wisconsin Department of Natural Resources] has been satisfied with the occupancy plan,” said Prioletta.
She said a new council ordinance could address the large issue, where the Department of Neighborhood Services signs off on an occupancy permit before the DNR has confirmed the environmental remediation strategy is working.
“It’s not drafted yet,” said Alderman Michael Murphy, who is working on the proposal with Council President José G. Pérez and Ald. Russell W. Stamper, II. “Hopefully soon… We had all of the same parameters with the previous project and it still fell through the cracks.”
“My guess is you’re going to have to do a lot of remediation there,” said Murphy to Mills.
But the developer said the company has already done extensive testing with consultant Ramboll and would do even more after demolishing the buildings. “We have a litany of information,” he said. Mills said Bear is also employing a strategy designed to minimize the risk: not having any first-floor residents.
Many of the complex’s 591 parking spaces would be located on the first floor of the buildings alongside fitness centers, community rooms and other communal spaces. Living spaces would be on the upper floors.
He also said much of the environmental contamination appears to have come from soil used to fill the site, not the actual factory complex. “The actual uses aren’t that concerning,” said Mills.
The developer said Bear would comply with the DNR environmental review process, including ensuring that any vapor barrier system was tested to be properly venting any contaminants before resident move in. “Before anybody occupies that building we will have a clean bill of health on that test,” he said.
The company has developed more than 3,000 units of what it calls workforce housing and also has completed several market-rate housing, office and commercial developments.
In Milwaukee, Bear is the master developer of the Iron District and previously developed the 700 Lofts across the street in Westown. On the east side of Downtown, it redeveloped the Button Block building into a Homewood Suites hotel and acquired the Johnson Controls headquarters for an undisclosed redevelopment after the company completes its move.
October 2020 Tour Photos
Revised Renderings
May Renderings and Meeting Photos
Legislation Link - Urban Milwaukee members see direct links to legislation mentioned in this article. Join today
If you think stories like this are important, become a member of Urban Milwaukee and help support real, independent journalism. Plus you get some cool added benefits.
Related Legislation: File 230625
More about the Filer & Stowell redevelopment
- Friday Photos: The Corliss Transforms Bay View, Harbor District Border - Jeramey Jannene - Apr 11th, 2025
- Friday Photos: Demolition Work Begins For Massive Affordable Housing Development - Jeramey Jannene - Feb 16th, 2024
- Eyes on Milwaukee: 576-Unit Bay View Apartment Complex Wins Key Approval - Jeramey Jannene - Sep 12th, 2023
- Eyes on Milwaukee: Construction Could Start in 60 Days On Massive Bay View Project - Jeramey Jannene - Aug 17th, 2023
- Eyes on Milwaukee: Massive Bay View Development Plan Has Grown - Jeramey Jannene - May 24th, 2023
- Eyes on Milwaukee: Deal On Affordable Housing Adds Bay View, Edison School Projects - Jeramey Jannene - Dec 13th, 2022
- Eyes on Milwaukee: 7 Milwaukee Affordable Housing Projects Win Funding - Jeramey Jannene - Nov 4th, 2021
- Eyes on Milwaukee: Harbor District Project Moving Forward - Jeramey Jannene - Oct 25th, 2021
- Transportation: Becher Street Receiving Road Diet, Raised Bike Lane - Jeramey Jannene - Jul 31st, 2021
- Eyes on Milwaukee: 10 City Affordable Housing Projects Win State Financing - Jeramey Jannene - Apr 27th, 2021
Read more about Filer & Stowell redevelopment here
Political Contributions Tracker
Displaying political contributions between people mentioned in this story. Learn more.
Eyes on Milwaukee
-
Church, Cupid Partner On Affordable Housing
 Dec 4th, 2023 by Jeramey Jannene
Dec 4th, 2023 by Jeramey Jannene
-
Downtown Building Sells For Nearly Twice Its Assessed Value
 Nov 12th, 2023 by Jeramey Jannene
Nov 12th, 2023 by Jeramey Jannene
-
Immigration Office Moving To 310W Building
 Oct 25th, 2023 by Jeramey Jannene
Oct 25th, 2023 by Jeramey Jannene


