Construction Could Start in 60 Days On Massive Bay View Project
Proposal would add eight buildings, 576 apartments where a vacant factory stands.
The developer of the largest private affordable housing development in Wisconsin history wants to get construction started.
“From a timing standpoint, we would like to start construction in the next 60 days,” said developer S.R. Mills, the CEO of Bear Development, on Thursday afternoon to the board of the Redevelopment Authority of the City of Milwaukee (RACM).
Bear is proposing to redevelop the 10-acre Filer & Stowell factory site at the northern edge of Bay View into an eight-building, 576-unit complex. The estimated development cost is $197 million.
The first of the five-story buildings would open near the northern edge of the site, along E. Becher St., in July 2025. The final buildings would open at the southern edge, E. Lincoln Ave., in October 2026.
Kenosha-based Bear has publicly eyed the project since 2020, but has seen its development plans switch from redeveloping the former factory buildings to clearing and leveling the site to maximize the space that can be developed. Mills previously cited rising costs and the poor condition of the properties as a reason for the switch.
The RACM board unanimously endorsed a $9.2 million subsidy for the project. The city subsidy is structured as a developer-financed tax incremental financing (TIF) district. The structure works effectively as a property tax rebate, with increased property tax revenue generated by the development being returned to the developer over a period of no more than 15 years. The city has increasingly used the structure to close financing gaps in affordable housing developments. Reflecting rising borrowing rates, the repayment would be made at a 5.8% interest rate.
Bear would also leverage a $835,000 grant, awarded in December, from the city’s Housing Trust Fund. A pending application would award a $1 million loan from RACM’s Brownfield Cleanup Revolving Loan Fund.
“We are very thankful for the team effort here and thankful for the help,” said Mills. “Interest rates are tough. Construction costs have gone up.”
Department of City Development affordable housing specialist Maria Prioletta said the deal was significant beyond the fact that it would create an influx of affordable housing in an increasingly-expensive neighborhood.
The city funding agreement requires the development team to have 40% of the project’s construction work hours performed by unemployed or underemployed city residents. Twenty-five percent of the project’s contracting by value must also go to certified Small Business Enterprises.
“That’s very meaningful here on a project of this size with all of the construction that will be going on,” said Prioletta.
Bear’s approach to its primary financing mechanism, low-income housing tax credits, is also a positive said Prioletta. Instead of targeting all of the credits at one income level, it is spreading them across several. Individuals with incomes between $28,000 and $56,000 will qualify for a unit whose rent is structured to meet 30% of their income. The income limits expand for larger households.
“That mixed-income approach is really important,” said Prioletta. “It’s not a concentration of low-income units.”
A mix of one and two-bedroom units would be set aside for households making no more than 40%, 50%, 60%, 70% and 80% of the regional median income. The majority (418) of the units would be set aside at the 60% threshold or below. According to a chart presented by Bear at a May meeting, a one-bedroom unit for an individual making $32,000 or less (40%) would cost $644 per month. A one-bedroom unit for an individual making no more than $64,000 (80%) would cost $1,394. Additionally, 144 of the apartments would be set aside for seniors (individuals 55 or older) with qualifying incomes.
Bear, with architecture firm Kahler Slater, has refined the building’s design since the May meeting. A cream color was added to the masonry, an homage to the Cream City brick buildings on the site currently. Additionally, the paneling was switched to a corrugated metal product. Mills said his work, which performs its own general contracting, would work to preserve as much Cream City brick as possible for use as accent elements throughout the development.
Each building would include a small fitness center and community room on the first floor. Outdoor amenities would be tailored toward the unit configurations, with special amenities near the senior units or units with larger, family-focused units.
The portions of the buildings that face E. Becher Street and E. Lincoln Avenue would include amenity areas, while interior-facing areas would have indoor parking. Mills said Bear would not place living spaces on the first floor to avoid potential environmental remediation issues that have recently plagued other buildings. “It’s been a hot topic of late in Milwaukee and the surrounding area based on some issues,” said the developer.
There would be 591 parking spaces in the development, including indoor and surface spaces. “We have found on urban sites that is ample when we have 25% to 30% seniors,” said Mills.
An extension of the Kinnickinnic River Trail, linking the northern leg in Walker’s Point with the southern leg in Bay View, would bisect the site.
Bear would manage the property itself. “We envision right now approximately 12 full-time people on site,” said the developer.
The complex, which runs from E. Becher Street to E. Lincoln Avenue just east of 1st St.. was built in phases starting in 1890 for Filer & Stowell, a manufacturer of sawmill equipment. Long-time property owner Brian Read, whose grandfather acquired and ran the company many decades ago, operates Southwind Marine and until 2017, operated Integrated Tool & Machine. During a 2020 tour, Read said that Integrated made parts for Siemens and replacement parts for Filer & Stowell equipment from a machine shop that is the largest building in the complex, a 1,200-foot-long structure on the western edge of the property. None of the buildings are locally historically protected and Bear has already begun dismantling some of them.
Bear secured a broad, high-level zoning change in late 2020 that switched the site, 147 E. Becher St., from “Industrial Heavy” to “Industrial Mixed (IM),” which allows housing development.
Area alderwoman Marina Dimitrijevic previously endorsed the proposal. “Personally, I think that something should happen there. It’s better than vacant land,” she told the audience at a May meeting. “We keep hearing that people are concerned about the continually rising prices for housing in Bay View, especially for seniors.”
But not every resident is happy. Gregory Bird, who owns a site northeast of the proposed complex and has visions of developing a large tower on it, said he wished Bear was building taller buildings.
“I am pretty concerned that this opportunity there is only going up five stories,” he said, noting taller buildings would have lake views. “I think this is not going to really put Milwaukee in a good light. It’s just plain and it looks like every other condo development.”
Bird said the oldest Filer & Stowell building should be preserved for a future cafe. “I think this is entirely too plain or boring,” he said.
He also called for more environmentally-targeted features. Mills said solar panels would be used to power common area spaces.
Milwaukee resident Marty Wahl asked about the possible inclusion of a pool, and how long the units are required to be affordable. A Bear representative said the firm focuses its resources on other amenities instead of the pool and that the units, monitored by the Wisconsin Housing and Economic Development Authority, would be subject to a 30-year deed restriction.
The Common Council must still approve the agreement. It next meets in September.
Bear has developed a number of other projects in Milwaukee, including the 700 Lofts and Michigan Street Commons. It is the master developer for the Iron District. Bear also developed the Homewood Suites hotel in the Button Block Building and is working on a redevelopment of the downtown Johnson Controls headquarters.
October 2020 Tour Photos
Revised Renderings
May Renderings and Meeting Photos
If you think stories like this are important, become a member of Urban Milwaukee and help support real, independent journalism. Plus you get some cool added benefits.
More about the Filer & Stowell redevelopment
- Friday Photos: The Corliss Transforms Bay View, Harbor District Border - Jeramey Jannene - Apr 11th, 2025
- Friday Photos: Demolition Work Begins For Massive Affordable Housing Development - Jeramey Jannene - Feb 16th, 2024
- Eyes on Milwaukee: 576-Unit Bay View Apartment Complex Wins Key Approval - Jeramey Jannene - Sep 12th, 2023
- Eyes on Milwaukee: Construction Could Start in 60 Days On Massive Bay View Project - Jeramey Jannene - Aug 17th, 2023
- Eyes on Milwaukee: Massive Bay View Development Plan Has Grown - Jeramey Jannene - May 24th, 2023
- Eyes on Milwaukee: Deal On Affordable Housing Adds Bay View, Edison School Projects - Jeramey Jannene - Dec 13th, 2022
- Eyes on Milwaukee: 7 Milwaukee Affordable Housing Projects Win Funding - Jeramey Jannene - Nov 4th, 2021
- Eyes on Milwaukee: Harbor District Project Moving Forward - Jeramey Jannene - Oct 25th, 2021
- Transportation: Becher Street Receiving Road Diet, Raised Bike Lane - Jeramey Jannene - Jul 31st, 2021
- Eyes on Milwaukee: 10 City Affordable Housing Projects Win State Financing - Jeramey Jannene - Apr 27th, 2021
Read more about Filer & Stowell redevelopment here
Political Contributions Tracker
Displaying political contributions between people mentioned in this story. Learn more.
Eyes on Milwaukee
-
Church, Cupid Partner On Affordable Housing
 Dec 4th, 2023 by Jeramey Jannene
Dec 4th, 2023 by Jeramey Jannene
-
Downtown Building Sells For Nearly Twice Its Assessed Value
 Nov 12th, 2023 by Jeramey Jannene
Nov 12th, 2023 by Jeramey Jannene
-
Immigration Office Moving To 310W Building
 Oct 25th, 2023 by Jeramey Jannene
Oct 25th, 2023 by Jeramey Jannene


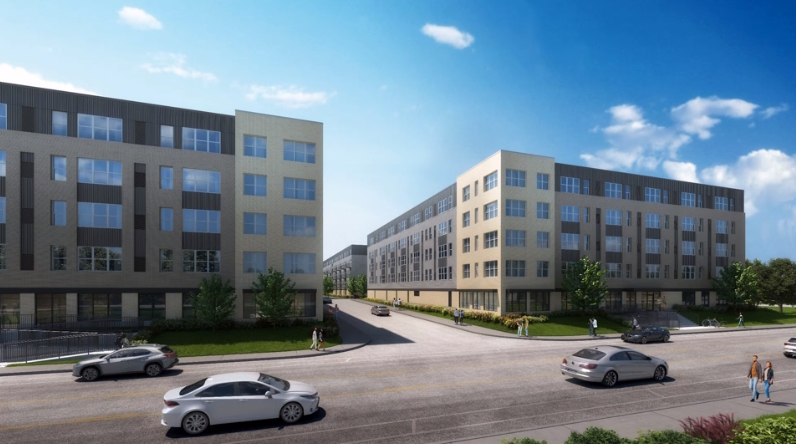
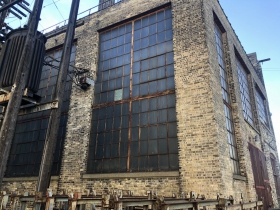
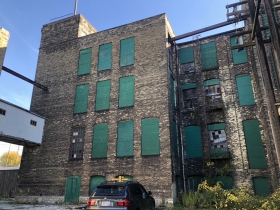
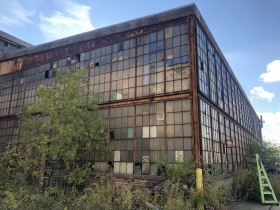
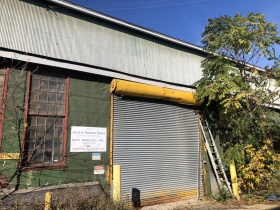
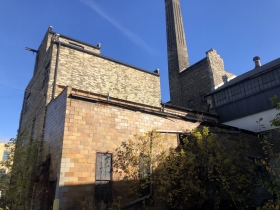
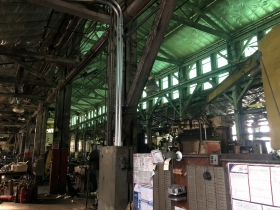
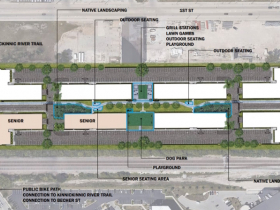
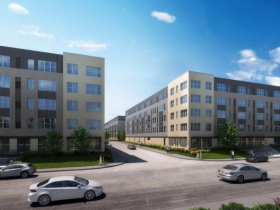
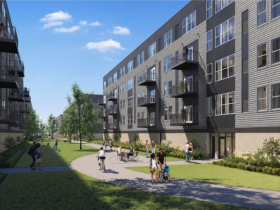
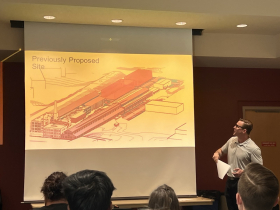
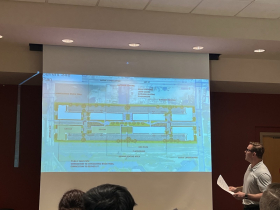
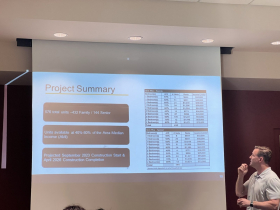
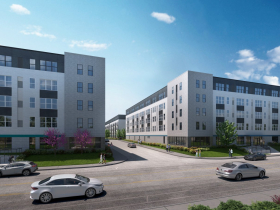
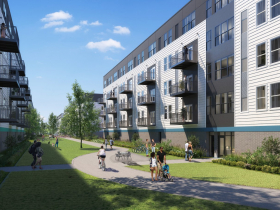

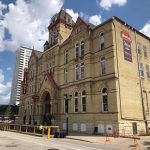

















Nothing says home like adjacent rail access,
heavy load rated foundations and high-capacity utility service.
What a wasted opportunity!
What a waste of some cool, unique old buildings. Instead of creative, adaptive reuse, we will get cookie-cutter blah just like you can find in anywhere USA.
great news. Milwaukee needs more affordable housing