Massive Bay View Development Plan Has Grown
Bear Development's plan for state's largest private affordable housing complex gets bigger.
Major change could soon be coming north end of Bay View.
Bear Development is preparing to move forward on its long-awaited redevelopment of the 10-acre Filer & Stowell complex, 147 E. Becher St. The company announced in a community meeting Tuesday evening that it hopes to start construction in September.
But what it would build has changed dramatically since the development was first proposed in 2020. The number of apartments has nearly doubled, from 300 to 576, and all of the existing buildings are now slated for demolition. Additionally, 144 of the apartments would be set aside for seniors (individuals 55 or older) and a public connection between the two separate sections of the Kinnickinnic River Trail would be established through the middle of the site.
All of which means the plan to build the largest private affordable housing development in Wisconsin history has gotten even bigger.
“We really wanted to reuse [the buildings], create the next life for them, but it just got to the point that the structures were so bad it became virtually impossible for us to do that,” said Bear CEO S.R. Mills in a meeting Tuesday evening at the Bay View Library. After taking possession of the property in early 2022, the company discovered the 10 structures on the site required substantial additional shoring and an expected future flood plain designation would imperil project financing, he noted. “We spent the last 18 months getting to know as much as we can about the site… [the buildings] are in pretty deplorable condition.”
The complex, which runs from E. Becher St. to E. Lincoln Ave., was built in phases starting in 1890 for Filer & Stowell, a manufacturer of sawmill equipment. Long-time property owner Brian Read, whose grandfather acquired and ran the company many decades ago, operates Southwind Marine and until 2017, operated Integrated Tool & Machine. During a 2020 tour, Read said that Integrated made parts for Siemens and replacement parts for Filer & Stowell equipment from a machine shop that is the largest building in the complex, a 1,200-foot-long structure on the western edge of the property. Many of buildings are built from Cream City brick, but none are locally historically protected.
Bear secured a broad, high-level zoning change in late 2020 that switched the site from “Industrial Heavy” to “Industrial Mixed (IM),” which allows housing development. Its new plan, according to Mills and city officials, complies with the IM designation and wouldn’t require an additional zoning change.
But the city still has a substantial say in the development because it’s slated to create a tax incremental financing (TIF) district to close a financing gap caused by the high-development cost and below-market rents. Area Alderwoman Marina Dimitrijevic said she called Tuesday’s meeting because of the significant change and so people weren’t surprised by the funding request.
“Personally, I think that something should happen there. It’s better than vacant land,” she told the audience. “We keep hearing that people are concerned about the continually rising prices for housing in Bay View, especially for seniors.”
But meeting attendees had plenty of questions about traffic, the affordable housing component, public access and parking.
All of the units would be financed through the federal low-income housing tax credit program. The program, the most common affordable housing mechanism in Wisconsin, requires specific units to be set aside to qualifying households at rates targeted not to exceed 30% of a household’s income. Bear was unsuccessful in securing credits through the state-administered competitive program in 2021 and will now shift to using a smaller, non-competitive federal award.
A mix of one and two-bedroom units would be set aside for households making no more than 40%, 50%, 60%, 70% and 80% of the regional median income. The majority (418) of the units would be set aside at the 60% or below income thresholds. According to a chart presented by Bear, a one-bedroom unit for an individual making $32,000 or less (40%) would cost $644 per limit. A one-bedroom unit for an individual making no more than $64,000 (80%) would cost $1,394. Income limits increase as household size increases.
Eight five-story buildings would line the rectangular site, which is hemmed in on the east by the Canadian Pacific railroad line and on the west by a former Chicago & Northwestern Railway line. As part of the development, the former rail line and factory site would be regraded, avoiding floodplain issues and expanding the configuration options for the site. The disused railroad bridge over E. Becher Street would be removed. Outdoor tenant amenities, including two playgrounds, grilling area and a dog park, would be placed in the space between the two columns of buildings and an extension of the Kinnickinnic River Trail would also run in the corridor.
A total of 408 surface spaces would be on the edges of the site, with an additional 195 covered spaces located in the first floors of the buildings. Surface parking, as part of the tax credits agreement, would be free for residents, but covered parking would have an additional charge.
Because the site is bordered by private property on each side, the only access would be via E. Becher Street or E. Lincoln Avenue. The Department of Public Works, according to Department of City Development officials in attendance, has reviewed the proposal and found no substantial traffic issues, but a handful of attendees raised concerns that the recently narrowed section of E. Becher Street was already heavily congested. Dimitrijevic said further review would be conducted.
Mills said the new buildings would align with the 56-foot height of the current buildings. He also said the design of the buildings would have more depth and curb appeal than that shown in one of the two renderings released. “We don’t want to build barracks,” said Mills. “We think it’s a high-quality design. Buildings will look great.”
Kenosha-based Bear has substantial experience with developing tax-credit financed housing. In Milwaukee, the company developed the 700 Lofts on W. Michigan St. in Downtown and is now developing Michigan Street Commons, the first building in its Iron District proposal, across the street. It also developed the Homewood Suites hotel in the Button Block Building and is working on a redevelopment of the downtown Johnson Controls headquarters. In the suburbs south of Bay View, it developed the lakefront The Mariner Apartments in St. Francis and Layton Square in Cudahy. Mills said the design of the Bay View buildings would be similar to that of its Spring City Crossing apartments, completed in 2021, in Waukesha.
Work has been long underway to gut the Filer & Stowell buildings and grind up the large piles of logs on the west and south sides of the property. “There is a lot of interesting artifacts,” said the developer. He told the audience that donations had been made to the Smithsonian and the Milwaukee Public Museum. But some items are being retained for display on the redeveloped property.
The project’s architect has changed alongside the buildings. Kahler Slater, who has designed Bear’s other Milwaukee projects, replaced Engberg Anderson Architects. Bear performs its own general contracting through an in-house division. Prism Technical Group has been hired as a workforce consultant and will administer the development’s compliance with local hiring requirements triggered by the TIF district.
By demolishing the buildings, Bear forgoes the possibility of using historic preservation tax credits as part of the redevelopment. In December, the development received a $835,000 grant from the city’s federally-funded Housing Trust Fund. In late 2021, the project also landed $1.8 million from the Federal Home Loan Bank of Chicago.
Construction would start at the north end and continue without pause, said Mills, to the south end and be completed in 2026. Bear would have residents move into the northern buildings as completed.
The site is not included in the currently-underway Bay View planning process because it was included in the Harbor District’s 2018 Water and Land Use plan. DCD planning manager Sam Leichtling said the development is consistent with the plan’s recommendations for more housing and at affordable price points.
A minimum of two public hearings would be required to create the TIF district. The district would be developer financed, effectively a property tax rebate where the developer advances the construction costs but is repaid through increased property tax revenue generated by the development. The costs are typically repaid within 20 years and are subject to contractual time limits.
October 2020 Tour Photos
Renderings and Meeting Photos
September 2020 Photos
If you think stories like this are important, become a member of Urban Milwaukee and help support real, independent journalism. Plus you get some cool added benefits.
More about the Filer & Stowell redevelopment
- Friday Photos: The Corliss Transforms Bay View, Harbor District Border - Jeramey Jannene - Apr 11th, 2025
- Friday Photos: Demolition Work Begins For Massive Affordable Housing Development - Jeramey Jannene - Feb 16th, 2024
- Eyes on Milwaukee: 576-Unit Bay View Apartment Complex Wins Key Approval - Jeramey Jannene - Sep 12th, 2023
- Eyes on Milwaukee: Construction Could Start in 60 Days On Massive Bay View Project - Jeramey Jannene - Aug 17th, 2023
- Eyes on Milwaukee: Massive Bay View Development Plan Has Grown - Jeramey Jannene - May 24th, 2023
- Eyes on Milwaukee: Deal On Affordable Housing Adds Bay View, Edison School Projects - Jeramey Jannene - Dec 13th, 2022
- Eyes on Milwaukee: 7 Milwaukee Affordable Housing Projects Win Funding - Jeramey Jannene - Nov 4th, 2021
- Eyes on Milwaukee: Harbor District Project Moving Forward - Jeramey Jannene - Oct 25th, 2021
- Transportation: Becher Street Receiving Road Diet, Raised Bike Lane - Jeramey Jannene - Jul 31st, 2021
- Eyes on Milwaukee: 10 City Affordable Housing Projects Win State Financing - Jeramey Jannene - Apr 27th, 2021
Read more about Filer & Stowell redevelopment here
Political Contributions Tracker
Displaying political contributions between people mentioned in this story. Learn more.
Eyes on Milwaukee
-
Church, Cupid Partner On Affordable Housing
 Dec 4th, 2023 by Jeramey Jannene
Dec 4th, 2023 by Jeramey Jannene
-
Downtown Building Sells For Nearly Twice Its Assessed Value
 Nov 12th, 2023 by Jeramey Jannene
Nov 12th, 2023 by Jeramey Jannene
-
Immigration Office Moving To 310W Building
 Oct 25th, 2023 by Jeramey Jannene
Oct 25th, 2023 by Jeramey Jannene


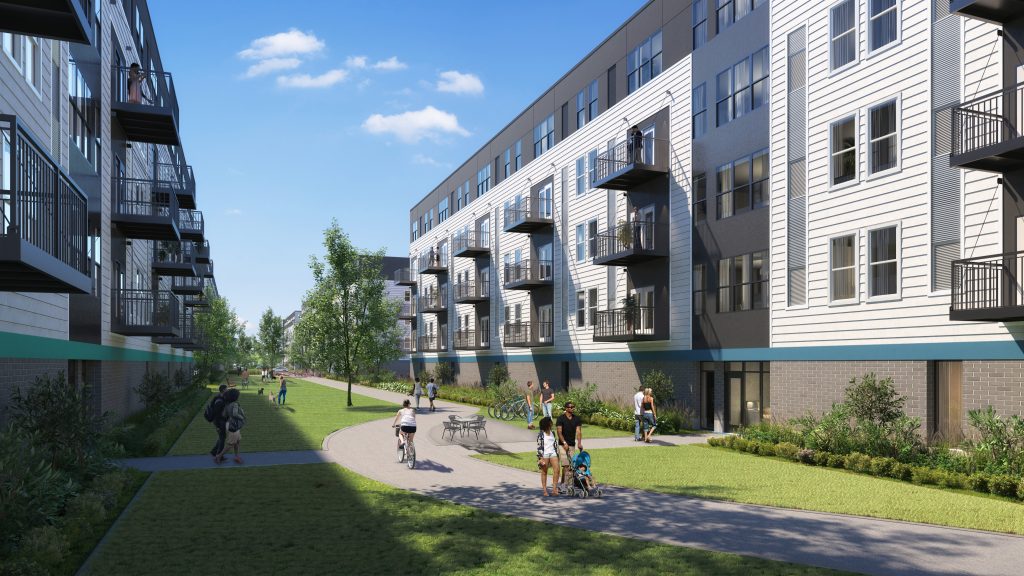
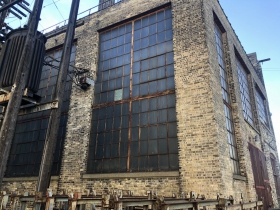
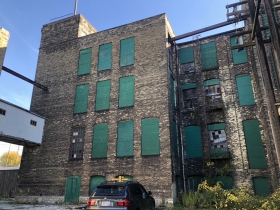
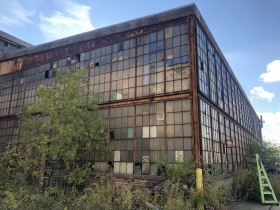
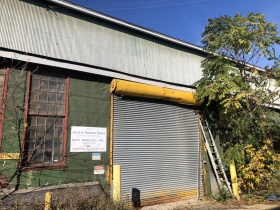
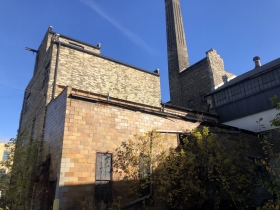
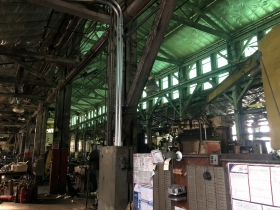
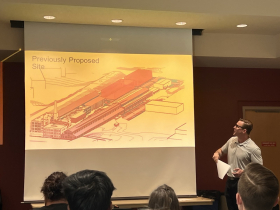
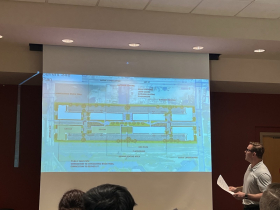
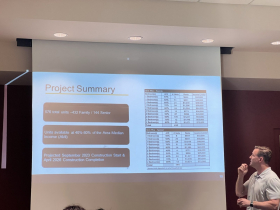
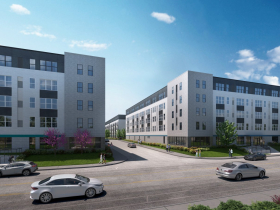
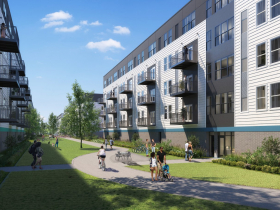
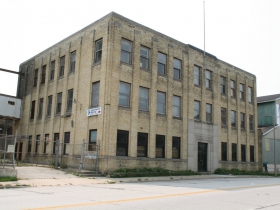
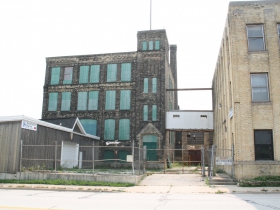
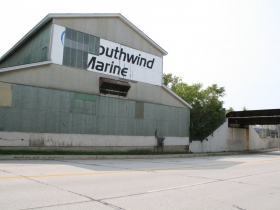
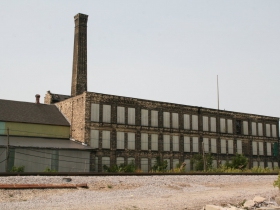
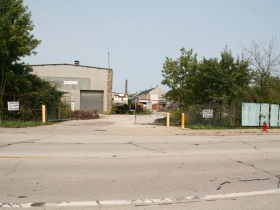
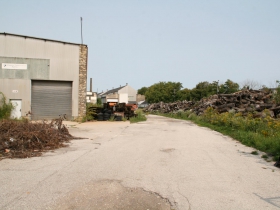
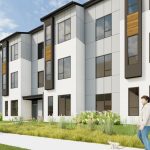



















The renderings look like barracks, but sounds sensible to demolish the old industrial buildings on the site. The way the new apartment buildings create an enclosed extension of the KK River Trail looks like a nice stretch for a hike or a bike ride.
The motivation and intentions are in the right place. I agree with the previous post about the “barracks” appearance and want to note the terrible landscaping and lack of taller trees. Why is there plain green grass along the sidewalk? It’ll never be used by a human – put some meadow/prairie style greenery there and fill the space with nature and not a useless mono-culture.
Is there any plans to add solar or renewables to this plan? Looks like a great opportunity to add some on the roofs and over the surface lots. How about a bike garage? A Bubblr hub?
“barracks”? You mean like what everything built in the past 20 years looks like? That’s just the style now. If you want a McMansion go move out of the city.