18 Southside Homes Being Demolished for New School
St. Augustine Preparatory Academy building new elementary school.
St. Augustine Preparatory Academy is clearing most of a city block, including 18 homes, to build its new elementary school.
It’s just the latest move for the new voucher school that has reshaped Milwaukee’s Lincoln Village neighborhood over the past five years.
A second building is now planned across W. Harrison Ave. from the first.
The new building, to be used for K4 through fifth-grade classes, is planned to contain 32 classrooms, a gym, cafeteria and underground parking. Korb + Associates Architects is leading the design. The firm also designed St. Augustine’s first building.
The school’s website currently reports a student body of 1,350. School officials told the Common Council in November 2019 the new building will allow that total to grow to approximately 2,000.
The new 68,000-square-foot building, part of a $30 million expansion plan, will cover most of a block bounded by W. Arthur Ave., W. Harrison Ave., S. 5th St. and S. 5th Pl.
But much of the site is currently covered by homes built between 1900 and 1910. Rams Contracting, on behalf of the school, pulled raze permits in November to demolish seven homes, most of which are duplexes, and four garages. It demolished 11 homes in the year prior.
City records indicate the school paid approximately $1.6 million for the parcels that form the new site.
The last sale occurred on November 2nd. Esperanza Camarillo sold the property at 2520-2522 S. 5th Pl. for $105,000. She acquired the duplex from the city in 2016 for $1,000, with her purchase being profiled by MilwaukeeNNS.
There are two properties in the contiguous block that city and state records indicate St. Augustine has not acquired.
A mid-block residence, 2540 S. 5th Pl., is owned by Sofia Lopez Cerna and Jesus Gamino and assessed for $70,500. City records indicate they acquired it for $1,000 in 2011. Homes on each side of it are being demolished. A site plan submitted to the city in 2019 shows it as excluded from the development.
A corner-lot duplex at 2566 S. 5th Pl. is owned by David Fowler. Renderings of the new school depict it as still standing. The property, directly across the street from the first building, is assessed for $58,500. City records indicate Fowler, a Greenfield resident, has owned it since 2007.
Assembling land for the original building also involved demolition, though much of that site was disused industrial land. The school was built on an eight-acre site that once housed a train yard for the Chicago, North Shore and Milwaukee Railroad, and more recently, a trucking facility. It also included an industrial property. In 2019 seven homes along the south side of W. Harrison Ave. were demolished and the underlying land incorporated into the school’s parking lot.
The site is bordered to the east by Interstate 43/94. The new school is scheduled to open in 2022.
Photos
2019 Renderings and Site Plan
Properties Acquired and Demolished
- 2516 S. 5th Pl.
- 2520-2522 S. 5th Pl.
- 2526 S. 5th Pl.
- 2528 S. 5th Pl.
- 2532-2534 S. 5th Pl.
- 2536 S. 5th Pl. (demolished before acquisition)
- 2544 S. 5th Pl.
- 2560 S. 5th Pl.
- 2548 S. 5th Pl. (demolished before acquisition)
- 2552 S. 5th Pl. (demolished before acquisition)
- 2556 S. 5th Pl. (demolished before acquisition)
- 2523 S. 5th St.
- 2531 S. 5th St.
- 2533 S. 5th St.
- 2537 S. 5th St.
- 2539 S. 5th St.
- 2545 S. 5th St.
- 2551 S. 5th St.
- 2553 S. 5th St.
- 2559 S. 5th St.
- 2563 S. 5th St.
- 2567 S. 5th St.
Weekly Recap
East Side Demo Underway for Saint John’s Surface Parking Lot
A notably undistinguished midcentury office building at 1744 N. Farwell Ave. is being demolished as of this writing, and will be replaced with a surface parking lot for employees of its owner, Saint John’s Communities, Inc., operator of Saint John’s on the Lake, a retirement community located immediately to the east on N. Prospect Ave.
The trend these days is for buildings to replace surface parking lots, and Saint John’s has done its part over the past decade replacing the employee parking lots that flanked its original 1840 N. Prospect Ave. building with two towers, the most recent of which opened in 2020.
Faced with a demand for parking for its workforce, which was soon to expand with the construction of the North Tower, Saint John’s paid $2 million in November 2019 to acquire this approximately-half-acre, 22,600-square-f00t lot with 50 parking spaces and the three-story, 13,824-square-foot “Farwell & Royall Building.” The price paid for the property was a substantial premium to its assessed valuation of $1,282,200. Saint John’s employees immediately gained access to half the parking slots.
Buildings Being Demolished at The Tannery
Twenty-five years of free advertising came crashing down in December. A smokestack painted with Sprecher Brewing‘s logo was demolished at The Tannery complex.
The brewery left the Walker’s Point complex in 1995 and its building, located along the Menomonee River canal, was demolished shortly thereafter. But the smokestack, attached to the power plant next door and easily visible by motorists on Interstate 94’s High Rise Bridge, remained for decades.
Now the disused power plant and two adjacent Cream City brick buildings are coming down. The buildings are the last at the former Pfister & Vogel tanning complex that haven’t been redeveloped. A new building for the power plant site is planned.
Willie Smith Named to City Plan Commission
Mayor Tom Barrett nominated Willie Smith, executive director of the Northwest Side Community Development Corporation, to serve on the City Plan Commission. His appointment is subject to Common Council confirmation.
Smith, a Westown resident, has led the NWSCDC since January, replacing longtime executive director Howard Snyder. Smith has been with the organization since 2013, having previously served as its director of housing and director of lending. He held a variety of real estate finance positions before joining the non-profit according to a resume submitted to the council.
Smith is also a graduate of LISC Milwaukee’s highly-regarded Associates in Commercial Real Estate (ACRE) program that trains women and minorities for careers in real estate in partnership with local universities. He earned a bachelor’s degree in business administration from Cardinal Stritch University.
New Construction in Urban Subdivision
Construction started Tuesday on Heidi Moore‘s new house.
But it’s as important a milestone for the City of Milwaukee as it is for Moore. The house represents the restart of homebuilding on two city-owned, urban subdivisions, Josey Heights and Walnut Circle, located on the city’s Near West Side.
The two subdivisions, located on multi-block lots at N. 12th St. and W. Lloyd St. (Josey Heights) and N. 20th St. and W. Walnut St. (Walnut Circle), were created in the mid-2000s as part of an attempt to create new, market-rate housing. But after private developers secured a few initial buyers, things stalled out. The city ended up owning the remaining lots, 62 in total, but didn’t find many takers, even at $1 per lot.
Inside the Newest Adventure Rock
Adventure Rock business partners Eric Olson and Craig Burzynski said it was only a matter of when, not if, Milwaukee would get a gym for bouldering, a specialized form of rock climbing.
“If we didn’t do it, somebody else would,” said Burzynski, during a tour of Adventure’s Rock new Walker’s Point facility. He said someone had even approached Adventure Rock about partnering on a facility. Burzynski characterized it as the natural evolution in any market.
Inside The Redevelopment of Viets Tower
Former residents of Milwaukee School of Engineering‘s Roy W. Johnson Hall will find little they recognize once the university completes its redevelopment of the 13-story building into Viets Tower.
Led by general contractor VJS Construction Services, the building at 1121 N. Milwaukee St. has been effectively stripped to its frame while a concrete-and-glass addition rises on its southern facade.
The $37 million final product will transform MSOE’s oldest residence hall. New rooms will increase housing capacity from 450 to 546 units, while added amenities include two-story study spaces, air conditioning and more bathrooms. Each window is being replaced with one that will bring in substantially more light. The entire first floor is being completely reimagined.
If you think stories like this are important, become a member of Urban Milwaukee and help support real, independent journalism. Plus you get some cool added benefits.
Plats and Parcels
-
New Third Ward Tower Will Be Milwaukee’s Priciest
 Mar 3rd, 2024 by Jeramey Jannene
Mar 3rd, 2024 by Jeramey Jannene
-
New Corporate Headquarters, 130 Jobs For Downtown
 Feb 25th, 2024 by Jeramey Jannene
Feb 25th, 2024 by Jeramey Jannene
-
A Four-Way Preservation Fight Over Wisconsin Avenue
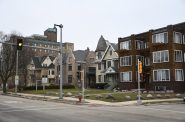 Feb 18th, 2024 by Jeramey Jannene
Feb 18th, 2024 by Jeramey Jannene


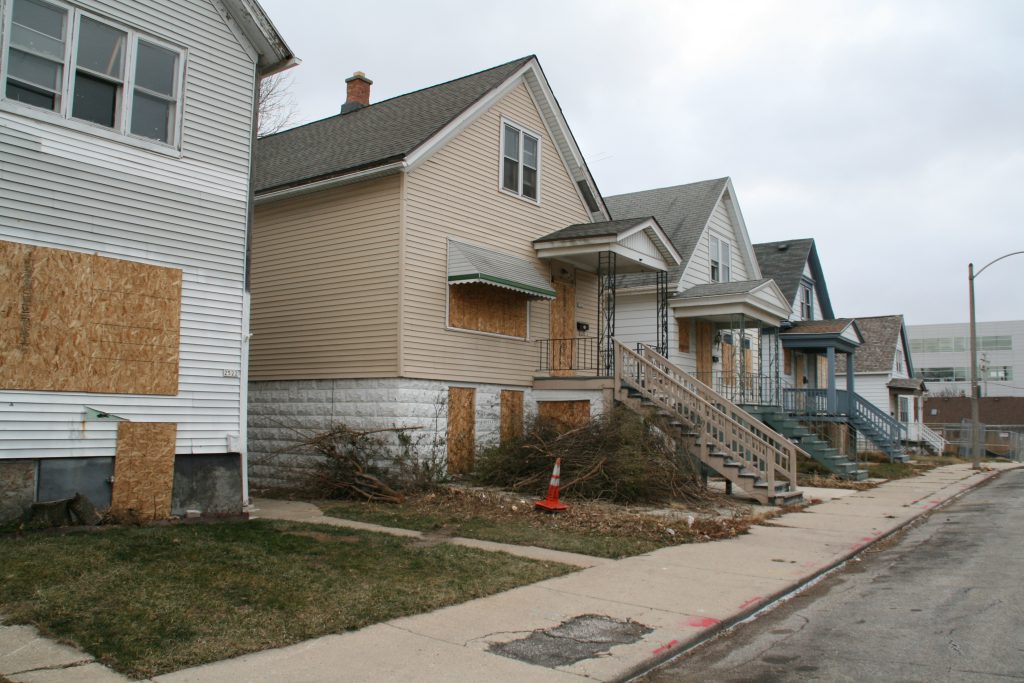
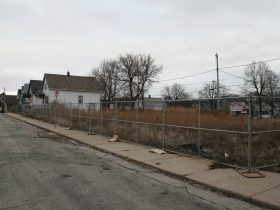
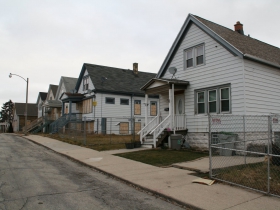
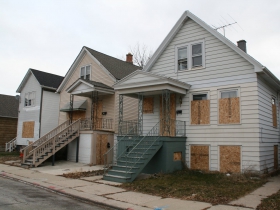
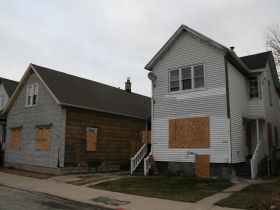
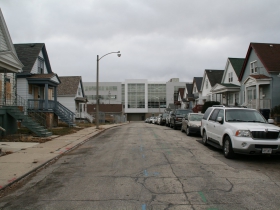
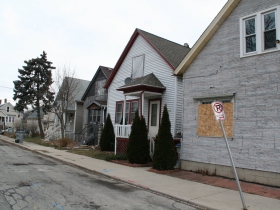
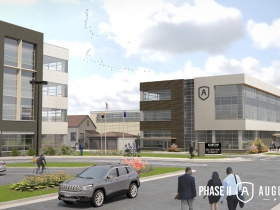
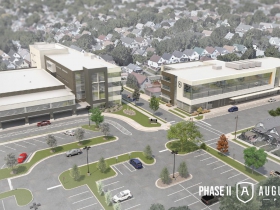
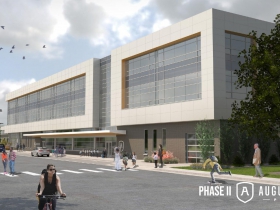
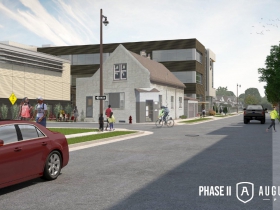





















Again, the taxpayers are going to have to shell out tens of millions of unaccountable dollars to St. Augustine’s for Mr. Ramirez’s vanity hobby of saving children from the public schools and promoting his own views of religion and society.
Destroying single family housing does not seem like a school with the community in mind…more a focus the dollars directing planning and development.