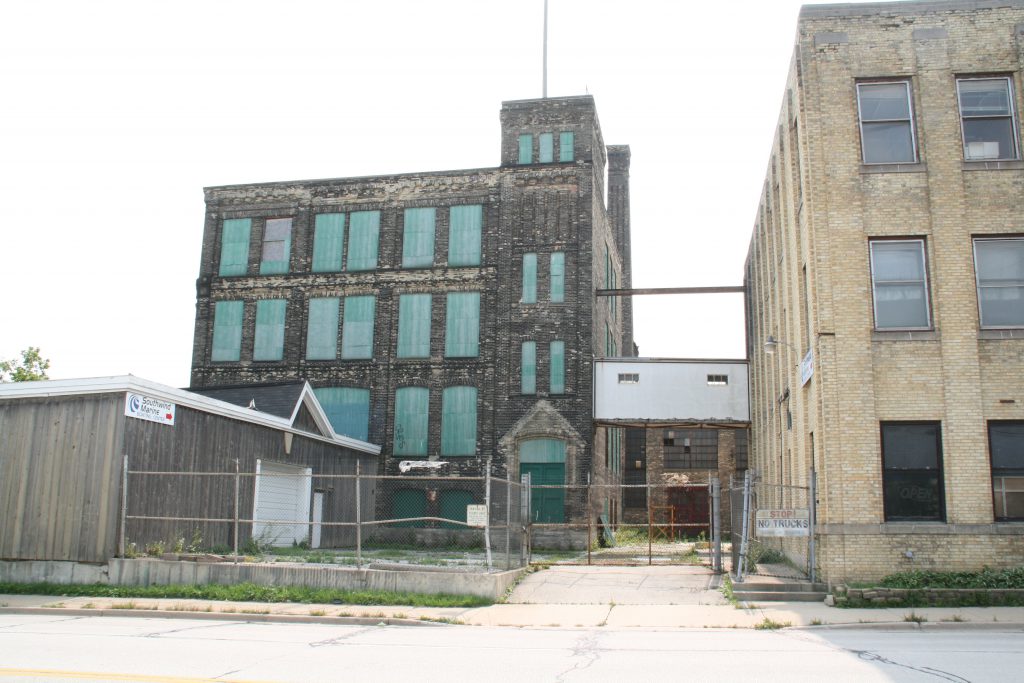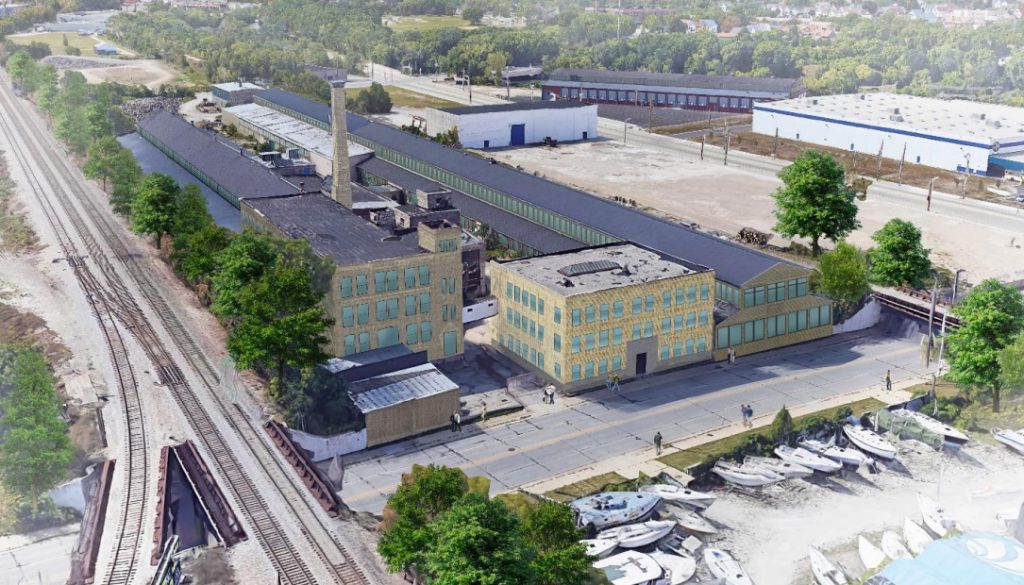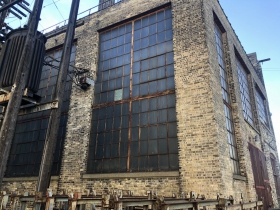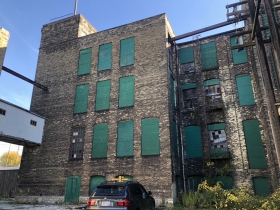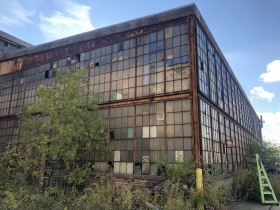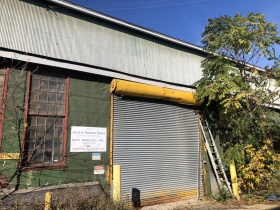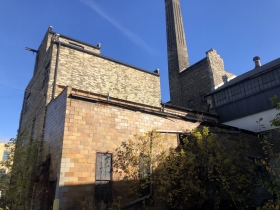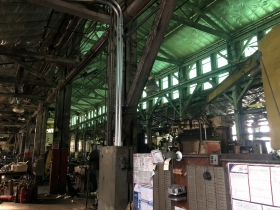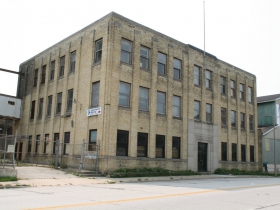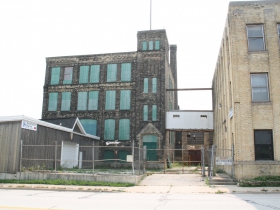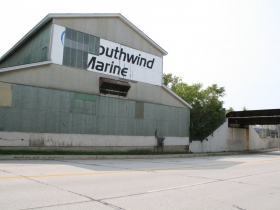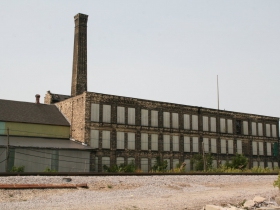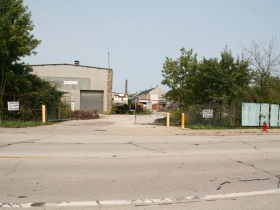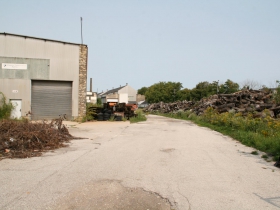300-Unit Bay View Project Gains Zoning
ZND Committee okays former factories to become city's largest mixed-income housing development.
A proposal to develop a 300-unit apartment complex on the north end of Bay View secured committee approval Tuesday morning, clearing its last major hurdle from the city.
Bear Development plans to adaptively-reuse the century-old manufacturing buildings on the 10-acre site at 147 E. Becher St. The campus was built in phases for sawmill equipment manufacturer Filer & Stowell. Approximately two-thirds of the apartments would be set aside at below-market rates.
The committee unanimously endorsed a rezoning request to allow Bear to use the site for housing.
The Department of City Development is supporting the development because it follows the 2018 Water and Land Use Plan created to guide the development of the Harbor District. The plan calls for redevelopment of the site and more affordable housing for the area.
Alderwoman Marina Dimitrijevic also supports the plan, while still supporting an update to the 2008 Southeast Side Area Plan that provides guidance on future development for much of Bay View.
“I want to let everybody know that we’re one of the most welcoming districts in the city. I always knew that, but this conversation put it to the test. But I believe our neighborhood, our district, really passed that test,” she said. Dimitrijevic called the proposed development “transformational.” The alderwoman held a community meeting that found broad support for the proposal.
The company, which still needs to secure low-income housing tax credits from the state to finance the deal, has now gone through two formal public hearings on its request to change the site’s zoning to enable the redevelopment. Only one comment in opposition was been submitted.
Comments were submitted in support of the development, particularly for the potential to extend the Kinnickinnic River Trail through the site.
The long, narrow site runs from E. Becher St. to E. Lincoln Ave. with railroad corridors on each side. Current plans call for no new construction at the site and redeveloping the various buildings — many made from Cream City brick. Mills said there are 10 structures in total, one that is 1,200 feet in length. Southwind Marine is the last active user of the property.
The southern leg of the KK River trail currently terminates at Lincoln Avenue, having been built atop the former railroad corridor. Bear would acquire the adjacent portion of the abandoned railroad corridor, 123-127 E. Becher St., and currently plans to use it for parking, but the trail could be extended along the corridor or through another part of the development.
The developer said it would be an amenity to market to tenants. The city recently secured a grant to construct on-street improvements to link the north and south legs of the trail, but has not advanced construction.
Committee chair Alderman Jose G. Perez endorsed the trail extension. His district includes the trail’s southwestern terminus. Plans are underway to extend it to the west along the Kinnickinnic River.
The project would rely on a combination of historic preservation tax credits, tax incremental financing, private financing and low-income housing tax credits, the latter providing the mechanism to support the below-market rental rates. The firm would apply for the low-income housing tax credits in December with awards announced for the competitive program in the spring.
Engberg Anderson Architects has been engaged to guide the complex’s design. Surface parking would be included throughout the development.
For more on the complex’s history, see our coverage from October 25th.
The area around the Filer & Stowell site has seen a substantial amount of development activity in recent years, led by Michels Corp’s $100 million River One development to the west. That project is under construction. To the east, the owners of Wheel & Sprocket bought and completed redevelopment this spring of a former Filer & Stowell machine shop, 187 E. Becher St., which now serves as headquarters for the company, office space for other tenants and this fall will be home to a Wheel & Sprocket bicycle shop. Also just east of Canadian Pacific railroad tracks is the Stitchweld apartment complex, completed in 2017. Wrapping up construction just south of the site is the MKE Urban Stables project at 143 E. Lincoln Ave. New Land Enterprises completed construction this spring on the KinetiK apartment building, 2160 S. Kinnickinnic Ave.
Affordable Housing
The affordable units, dubbed “workforce housing” by Mills, would be set aside for individuals qualifying under different income limits, including 30%, 50%, 60% and 80% of the county’s median income. Bear would be required to rent the units to qualified individuals at a rate that doesn’t exceed 30% of the target income level limits (i.e. $471 per month for an individual making $18,870 annually).
“Our goal is to have incomes stratify a bunch of different levels,” said Mills to the City Plan Commission last week. The average tax-credit-protected unit, under terms of the program, would be set aside for individuals making less than 60% of the area median income.
A document presented by Bear at a community meeting called for 151 one-bedroom units (priced from $471 to $1,258 per month depending on what income level is targeted), 101 two-bedroom units ($566-$1,510) and 48 three-bedroom units ($654 to $1,744).
Market-rate units, of which Mills said there would be at least 100, would rent for $1,325 for a one-bedroom unit, $1,775 for a two-bedroom unit and $2,200 for a two-bedroom unit. He said the firm has developed a number of successful mixed-income communities.
“We have seen good communities created in the past where we have seen a mix of workforce and market-rate units,” said Mills on Tuesday.
Bear has developed two properties in Milwaukee, both of which involved repurposing existing buildings. It developed a Homewood Suites hotel in the Button Block Building at 500 N. Water St. It also redeveloped a building at 700 W. Michigan St. into the 700 Lofts low-income housing apartment complex. The Kenosha-based company has developed a number of projects outside Milwaukee with a variety of uses.
October Tour Photos
September Photos
Legislation Link - Urban Milwaukee members see direct links to legislation mentioned in this article. Join today
If you think stories like this are important, become a member of Urban Milwaukee and help support real, independent journalism. Plus you get some cool added benefits.
More about the Filer & Stowell redevelopment
- Leaders Celebrate Opening of Wisconsin’s Largest Private Affordable Housing Complex - Graham Kilmer - Nov 21st, 2025
- Friday Photos: The Corliss Transforms Bay View, Harbor District Border - Jeramey Jannene - Apr 11th, 2025
- Friday Photos: Demolition Work Begins For Massive Affordable Housing Development - Jeramey Jannene - Feb 16th, 2024
- Eyes on Milwaukee: 576-Unit Bay View Apartment Complex Wins Key Approval - Jeramey Jannene - Sep 12th, 2023
- Eyes on Milwaukee: Construction Could Start in 60 Days On Massive Bay View Project - Jeramey Jannene - Aug 17th, 2023
- Eyes on Milwaukee: Massive Bay View Development Plan Has Grown - Jeramey Jannene - May 24th, 2023
- Eyes on Milwaukee: Deal On Affordable Housing Adds Bay View, Edison School Projects - Jeramey Jannene - Dec 13th, 2022
- Eyes on Milwaukee: 7 Milwaukee Affordable Housing Projects Win Funding - Jeramey Jannene - Nov 4th, 2021
- Eyes on Milwaukee: Harbor District Project Moving Forward - Jeramey Jannene - Oct 25th, 2021
- Transportation: Becher Street Receiving Road Diet, Raised Bike Lane - Jeramey Jannene - Jul 31st, 2021
Read more about Filer & Stowell redevelopment here
Political Contributions Tracker
Displaying political contributions between people mentioned in this story. Learn more.
Eyes on Milwaukee
-
Church, Cupid Partner On Affordable Housing
 Dec 4th, 2023 by Jeramey Jannene
Dec 4th, 2023 by Jeramey Jannene
-
Downtown Building Sells For Nearly Twice Its Assessed Value
 Nov 12th, 2023 by Jeramey Jannene
Nov 12th, 2023 by Jeramey Jannene
-
Immigration Office Moving To 310W Building
 Oct 25th, 2023 by Jeramey Jannene
Oct 25th, 2023 by Jeramey Jannene


