Bay View Housing Project Gets First Okays
Plan Commission, alderwoman, DCD endorse what could city's largest private affordable housing complex.
A proposal to develop what could be the largest private affordable housing development in Milwaukee’s history drew the support of the City Plan Commission, Department of City Development and area Alderwoman Marina Dimitrijevic on Monday afternoon.
The commission unanimously recommended approval of a change in zoning for the former Filer & Stowell complex at 147 E. Becher St. The proposal still requires a public hearing before the Common Council.
Bear Development plans to create approximately 300 apartments from the century-old manufacturing buildings on the 10-acre site. Approximately two-thirds would be set aside at below-market rates.
The long, narrow site runs from E. Becher St. to E. Lincoln Ave. with railroad corridors on each side. Current plans call for no new construction at the site and redeveloping the various buildings — many made from Cream City brick and over a century old.
The project would rely on a combination of historic preservation tax credits, tax incremental financing, private financing and low-income housing tax credits, the latter providing the mechanism to support the below-market rental rates. The firm would apply for the low-income housing tax credits in December with awards announced for the competitive program in the spring.
The affordable units, dubbed “workforce housing” by Mills, would be set aside for individuals qualifying under different income limits, including 30%, 50%, 60% and 80% of the county’s median income. Bear would be required to rent the units to qualified individuals at a rate that doesn’t exceed 30% of the target income level limits (i.e. $471 per month for an individual making $18,870 annually).
“Our goal is to have incomes stratify a bunch of different levels,” said Mills. The average tax-credit-protected unit, under terms of the program, would be set aside for individuals making less than 60% of the area median income.
A document presented by Bear at a community meeting called for 151 one-bedroom units (priced from $471 to $1,258 per month), 101 two-bedroom units ($566-$1,510) and 48 three-bedroom units ($654 to $1,744).
Market-rate units, of which Mills said there would be at least 100, would rent for $1,325 for a one-bedroom unit, $1,775 for a two-bedroom unit and $2,200 for a two-bedroom unit. He said the firm has developed a number of successful mixed-income communities.
The project, if the credits are awarded as expected, would be the largest private affordable housing development in Milwaukee’s history, surpassing a project for which construction is just starting. The Community Within The Corridor, led by Que El-Amin, will create 197 apartments in a former manufacturing campus at N. 32nd St. and W. Center St. Both projects also rely on historic preservation tax credits.
In recent years the city has supported virtually every new affordable housing development with a developer-financed TIF deal that effectively rebates future property tax payments to offset a financial gap in the project’s financing. Mills previously said his firm would pursue such an arrangement, with the development yielding an increase of $500,000 in property tax revenue.
The city could also leverage a TIF deal to extract public concessions from the developer. The south side of the site is currently the terminus for the southern leg of the rails-to-trail Kinnickinnic River Trail. Bear would acquire the adjacent portion of the abandoned railroad corridor and currently plans to use it for parking, but the trail could be extended along the corridor or through another part of the development.
“That is something we are happy to facilitate,” said Mills. “Selfishly that is something we would be happy to have.” The developer said it would be an amenity to market to tenants.
The city recently secured a grant to construct on-street improvements to link the north and south legs of the trail, but has not advanced construction.
Dimitrijevic said she supported advancing the trail discussions, as did multiple people that submitted comments about the proposed zoning change, including a representative of the Wisconsin Bike Fed.
“My first reaction was I was a little concerned with moving forward with something so huge when just down the street in District 14 we are at a crossroads,” said Dimitrijevic of controversy over a rezoning request from developer Scott Lurie to build two apartment buildings on a stretch along S. Kinnickinnic Ave. During her campaign, Dimitrijevic told Urban Milwaukee she wanted to consider updates to the area’s land use plan for Kinnickinnic Ave. Monday she said she still wants that effort to move forward.
But the existing Southeast Side Area Plan from 2008 and the 2018 Water and Land Use Plan (WALUP) for the Harbor District both call for redevelopment of the Filer & Stowell site. The WALUP now governs the Becher St. site and other Harbor District properties, while the rest of Bay View is under the older plan. Dimitrijevic said she didn’t object to the zoning change given the WALUP, but looks forward to the coming southeast plan update.
She said the proposal of affordable housing, revealed by Mills during two October tours of the property and a subsequent virtual community, was welcome. “I think it’s an important citywide discussion,” she said. “I am pretty proud we have had this conversation and most likely will have progress going forward.”
Mills said considerations for how much parking to provide were still underway. “Generally we shoot, with a family development like this, for a ratio of 1.5 to one or higher,” said Mills of the number of parking spaces per units. The zoning code requires two spaces for every three units.
The zoning request is to change the site and the adjacent abandoned railroad corridor from “Industrial – Heavy” to “Industrial – Mixed.” Unlike zoning changes for Detailed Planned Developments, such as the one pursued by Lurie, it would not lock Bear into specific plans for the site and is not necessary because Bear is not currently planning to exceed height or density limits for the site.
The Zoning, Neighborhoods & Development Committee will hold a hearing on the proposal at an upcoming meeting before a full council vote.
For more on the complex’s history, see our coverage from October 25th.
Tour Photos
September Photos
If you think stories like this are important, become a member of Urban Milwaukee and help support real, independent journalism. Plus you get some cool added benefits.
More about the Filer & Stowell redevelopment
- Friday Photos: The Corliss Transforms Bay View, Harbor District Border - Jeramey Jannene - Apr 11th, 2025
- Friday Photos: Demolition Work Begins For Massive Affordable Housing Development - Jeramey Jannene - Feb 16th, 2024
- Eyes on Milwaukee: 576-Unit Bay View Apartment Complex Wins Key Approval - Jeramey Jannene - Sep 12th, 2023
- Eyes on Milwaukee: Construction Could Start in 60 Days On Massive Bay View Project - Jeramey Jannene - Aug 17th, 2023
- Eyes on Milwaukee: Massive Bay View Development Plan Has Grown - Jeramey Jannene - May 24th, 2023
- Eyes on Milwaukee: Deal On Affordable Housing Adds Bay View, Edison School Projects - Jeramey Jannene - Dec 13th, 2022
- Eyes on Milwaukee: 7 Milwaukee Affordable Housing Projects Win Funding - Jeramey Jannene - Nov 4th, 2021
- Eyes on Milwaukee: Harbor District Project Moving Forward - Jeramey Jannene - Oct 25th, 2021
- Transportation: Becher Street Receiving Road Diet, Raised Bike Lane - Jeramey Jannene - Jul 31st, 2021
- Eyes on Milwaukee: 10 City Affordable Housing Projects Win State Financing - Jeramey Jannene - Apr 27th, 2021
Read more about Filer & Stowell redevelopment here
Political Contributions Tracker
Displaying political contributions between people mentioned in this story. Learn more.
Eyes on Milwaukee
-
Church, Cupid Partner On Affordable Housing
 Dec 4th, 2023 by Jeramey Jannene
Dec 4th, 2023 by Jeramey Jannene
-
Downtown Building Sells For Nearly Twice Its Assessed Value
 Nov 12th, 2023 by Jeramey Jannene
Nov 12th, 2023 by Jeramey Jannene
-
Immigration Office Moving To 310W Building
 Oct 25th, 2023 by Jeramey Jannene
Oct 25th, 2023 by Jeramey Jannene


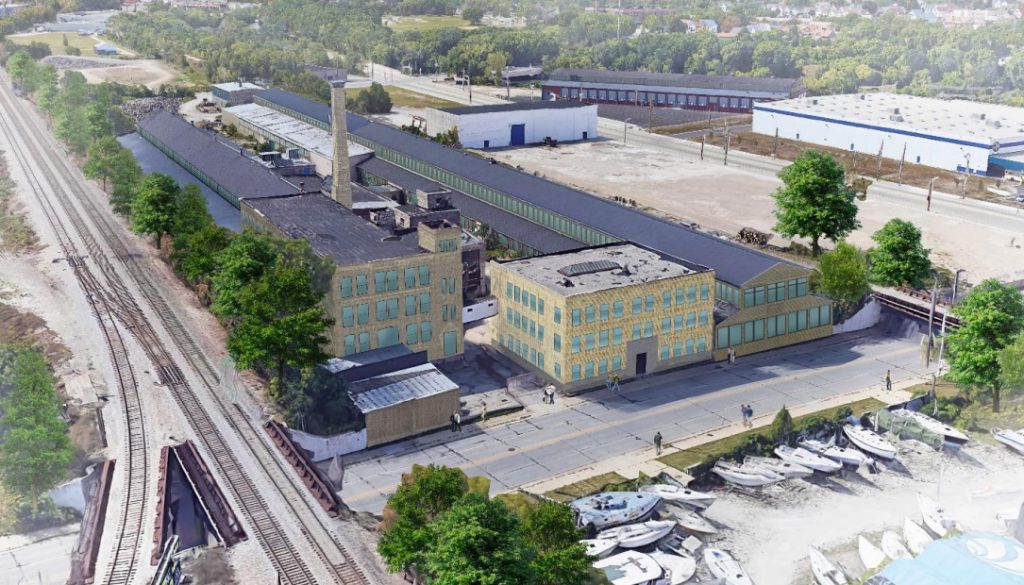
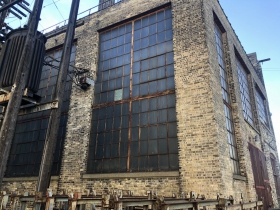
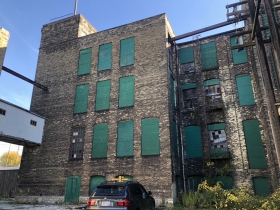
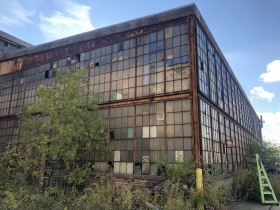
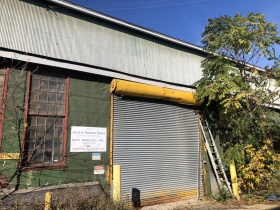
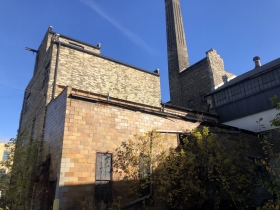

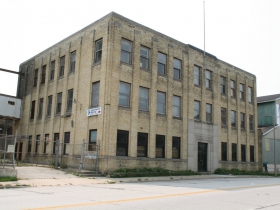
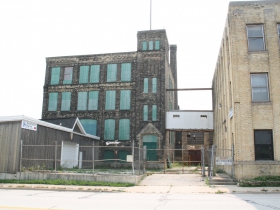
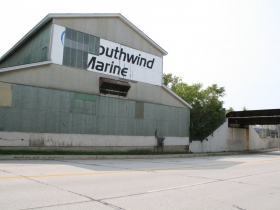
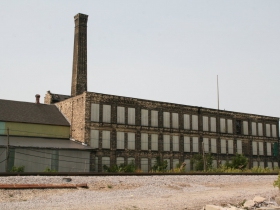
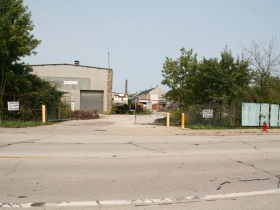
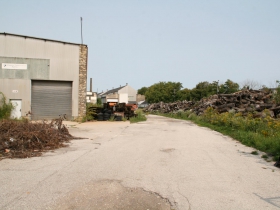
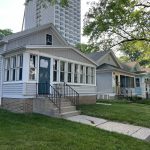


















Thank you for covering this.