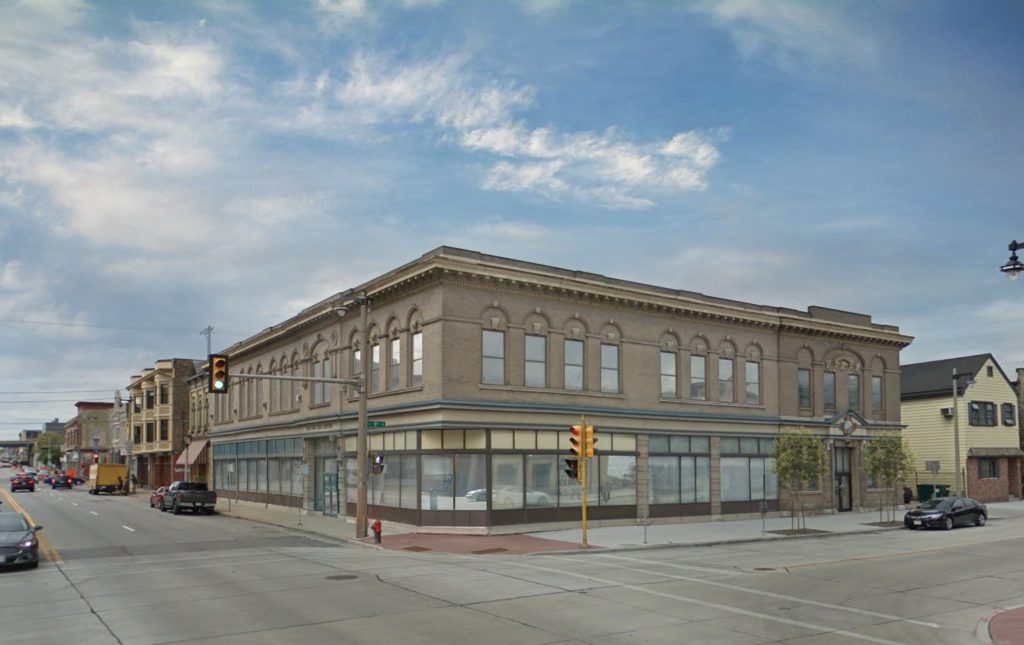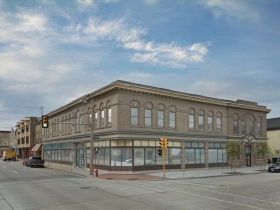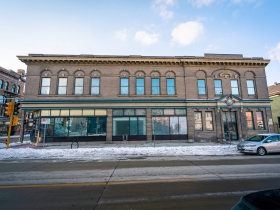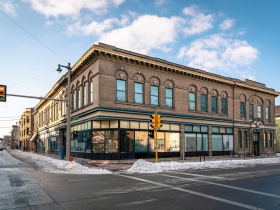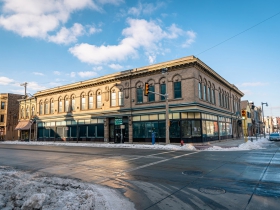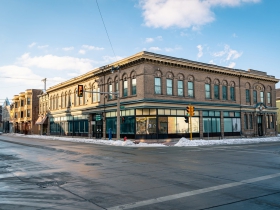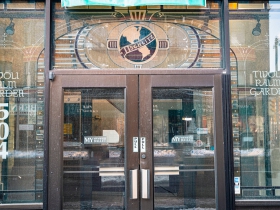NEWaukee Will Create “The Beacon” in Walker’s Point
Social architecture firm will redevelop former Ballet space into hub for creatives.
Social architecture firm NEWaukee, host of the Wisconsin Avenue Night Market, Urban Island Beach Party and a host of other popular events, is expanding its reach to real estate.
An affiliate of the company will redevelop the former Schlitz Tivoli Palm Garden building, long the home of the Milwaukee Ballet, at 504 W. National Ave. into The Beacon, which will be both an event space along with meeting and office space. A 1,500-square-foot cafe or bar is planned for the building’s first floor.
“Over the past ten years, we have studied how people move through spaces and have created unique, catalytic programming throughout the City of Milwaukee,” said CEO Angela Damiani in announcing the deal. “Now, we are excited to take all of this experience and apply it in the development of a permanent, physical home for NEWaukee and the community at large.”
Damiani and Chief Idea Officer Jeremy Fojut are forming Place Based Development and partnering with developers JoAnne Sabir and Melissa Goins of Freedom Endeavors. Sabir partnered with Juli Kaufmann on the Sherman Phoenix marketplace and Goins has developed a number of affordable housing projects throughout the city.
“We see an opportunity in having the new amenity be experience and connection,” said Fojut of plans to make the building compelling for office and co-working tenants.
NEWaukee, currently located in an office at the CityCenter at 735 in East Town, will be the anchor tenant in the Walker’s Point building alongside its sister companies Newance, a talent retention and attraction firm, and Rev Collective, a startup focused on empowering and growing female leaders. Remaining office space and commercial space in the approximately 17,000-square-foot building will be available for lease. The partners are seeking prospective restaurant or cafe operators.
The development will give NEWaukee an event space of its own for the first time. Throughout its decade-long existence, the organization has hosted events at venues across the city.
“The Beacon will provide a physical space for an inclusive and vibrant gathering of local artisans, makers, tech startups, small businesses, and the customers they serve,” said Damiani in announcing the deal. “We believe the investment in the Walker’s Point area will have a ripple effect not only on that neighborhood, but also on the city as a whole, due to the extensive programmatic layers of the development.”
The building is located in the middle of the recently rebuilt segment of S. 5th St. which has seen a wave of investment, including breweries, bars, restaurants, offices and shops since the city narrowed the street and expanded the sidewalks.
Design on the project is being led by The Kubala Washatko Architects. General contracting will be led by Greenfire Management Services.
NEWaukee reports it has raised $615,000 towards the $3.4 million project. It is seeking additional investment, including $250,000 from community investors, and will present the opportunity at Fund Milwaukee‘s next meeting on January 27th. The partners will rely on conventional financing to complete the project’s financing.
The Beacon is scheduled to open to the public in 2021. A website with additional information is available at mkebeacon.com.
Building History
Designed in 1901 by Charles Kirchhoff, Jr. for the Schlitz Brewing Company, the building was originally home to the Schlitz Tivoli Palm Garden. One of a handful of posh indoor beer gardens the brewery operated across the city. The building also featured a number of commercial spaces for other tenants, somewhat similar to what NEWaukee intends to do with the space.
A fire gutted the building in 1979, effectively turning it into a shell. The Milwaukee Ballet relocated to the rebuilt building in 1981, with a handful of ballet-specific accommodations added, including a braced dancing floor which is still visible in the basement. Seeking more space and modern amenities for its dancers and support staff, the non-profit recently relocated to a new building in the Historic Third Ward.
Kirchhoff was the patron architect for the Uihlein family, owners of Schlitz. He designed a number of taverns for the brewery, including buildings still standing today at 322 W. State St. (Point Burger Bar), 1758 N. Water St. (DiModa Pizza) 1900 W. St. Paul Ave. (Sobelman’s Pub), 2053 N. Dr. Martin Luther King Jr. Dr.(On The Bayou), 2249 N. Humboldt Ave. (Humboldt Gardens) and 2414 S. St. Clair St. (Three Brothers).
Kirchhoff, through his firm Kirchhoff & Rose, also designed Schlitz’s Palm Garden Hotel located Downtown and at least three mansions for the Uihlein family on Lake Drive. The prolific architect also designed Second Ward Savings Bank (today’s Milwaukee County Historical Society), P&H’s original factory, the Schuster’s department store, the Riverside Theater and the Palace Theatre in New York City’s Times Square (which is being lifted 30 feet to accommodate a new building underneath).
Note: Jeramey Jannene serves on the NEWaukee Advisory Board.
If you think stories like this are important, become a member of Urban Milwaukee and help support real, independent journalism. Plus you get some cool added benefits.
Eyes on Milwaukee
-
Church, Cupid Partner On Affordable Housing
 Dec 4th, 2023 by Jeramey Jannene
Dec 4th, 2023 by Jeramey Jannene
-
Downtown Building Sells For Nearly Twice Its Assessed Value
 Nov 12th, 2023 by Jeramey Jannene
Nov 12th, 2023 by Jeramey Jannene
-
Immigration Office Moving To 310W Building
 Oct 25th, 2023 by Jeramey Jannene
Oct 25th, 2023 by Jeramey Jannene


