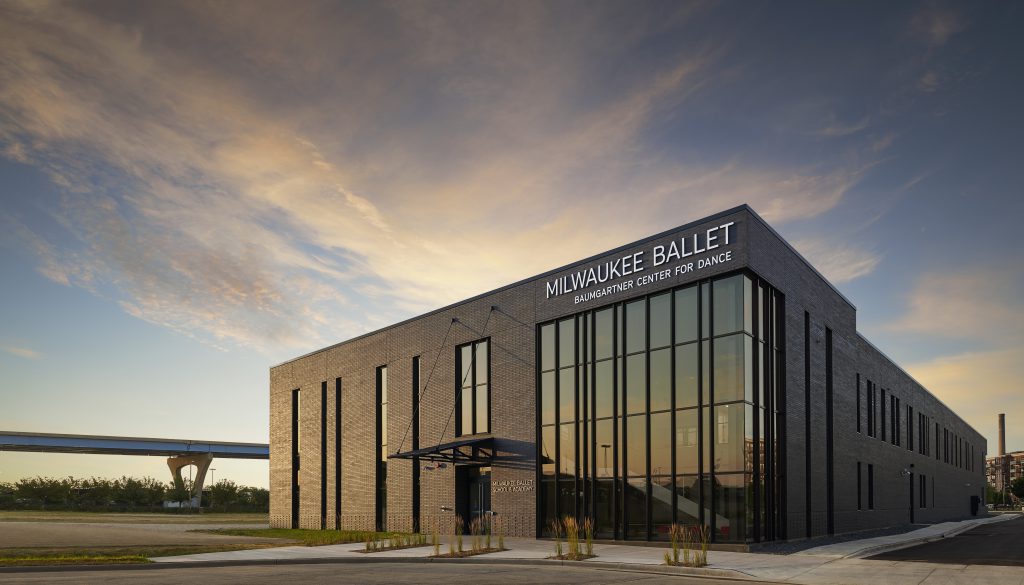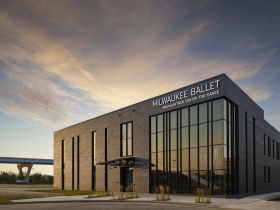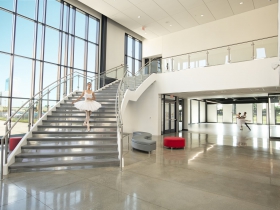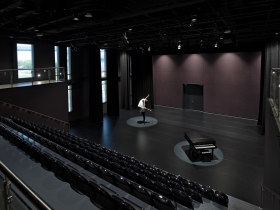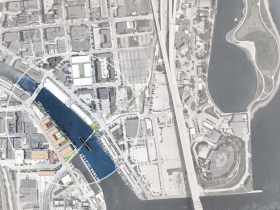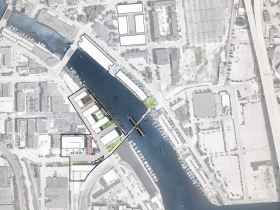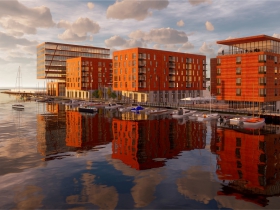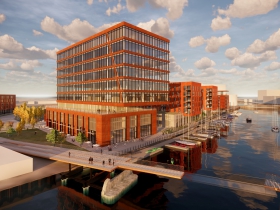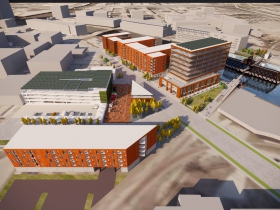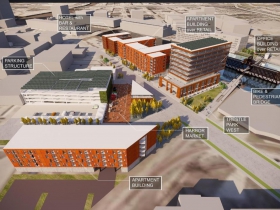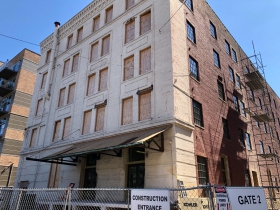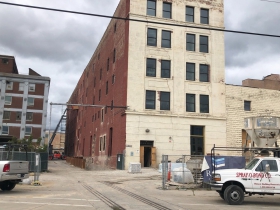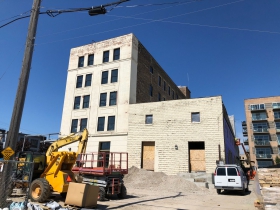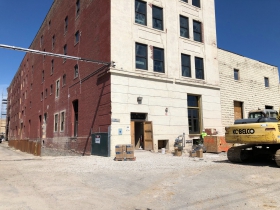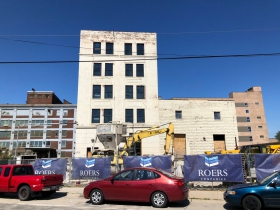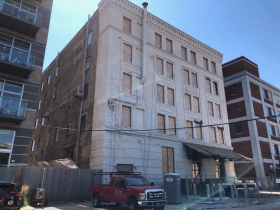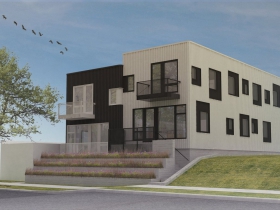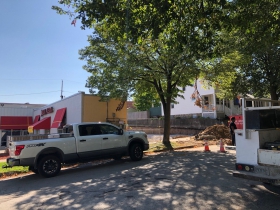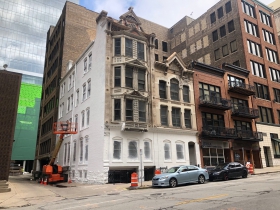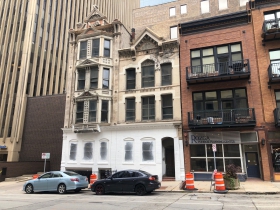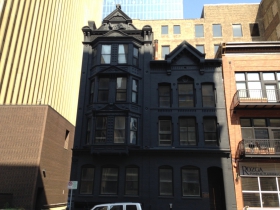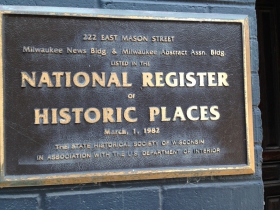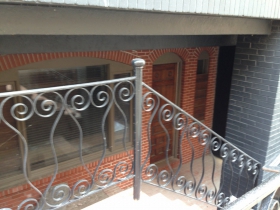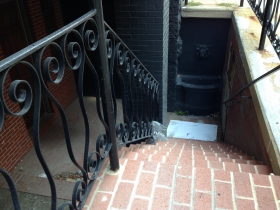Ballet Opens New Dance Center
Plus: Mandel Group announces $150 million development, Strauss Brands coming to Century City
The Milwaukee Ballet celebrated the completion of its new headquarters Wednesday afternoon with an arts-infused ribbon cutting. The non-profit used 2,500 yards of ribbon and 100 pointe shoes to cover a host of Milwaukee landmarks, including a streetcar station and the North Point Lighthouse.
The organization, which will still perform its main shows in the Marcus Performing Arts Center, is relocating to the Historic Third Ward from its longtime home in Walker’s Point.
The two-story, 52,000-square-foot building, known as the Baumgartner Center for Dance, is named after generous arts patrons Donna and Donald Baumgartner. The husband-and-wife duo, who serve on the ballet’s board, co-chaired the fundraising effort for the $26 million project with Bud Selig and Susan Selig. The Baumgartners contributed $10 million to the capital campaign and Donald has been donating to the ballet going all the way back to 1970.
The organization has long operated from a 118-year-old building on S. 5th St. that was originally built as a Schlitz Brewing Palm Garden. Its new home is at the intersection of N. Jackson St. and E. Corcoran Ave.
The new space allows the ballet, led by artistic director Michael Pink, to bring more people in, whether for training programs or small performances, and will facilitate sending more ballet dancers out into the community for school programs and other events.
“Bringing the artistry out into the community is a tremendously important thing to do so,” said board chair Justin Mortara at an event in May 2018, but so is having the ability to bring people into your space. He noted that while many of the ballet school’s students aren’t likely to pursue a career in dance, they’re gaining exposure to the arts and awareness of everything that goes into it.
But building the new facility from the ground up didn’t come without challenges. The ballet acquired the vacant site from the Italian Community Center, but long before the center built a massive surface parking lot the entire area was a Chicago & North Western Railway yard. Remnants of that rail yard were found during construction.
Architect Jim Shields, who led the building’s design for HGA, has made a niche for himself redeveloping the rail yard. Last summer, Trestle Park opened to the public at the southern gateway to the former yard. He’s now working with the Mandel Group on a development atop the former railroad corridor on the other side of the river (profiled below).
The Milwaukee Ballet, at a topping off ceremony last September, announced that during the 2017-18 season the organization had a 25 percent growth in community engagement and record-setting ticket revenue of more than $2.5 million. The ballet will turn 50 years old next year.
Catalyst Construction served as the general contractor on the project.
Mandel Group Unveils $150 Million Harbor Yards Plan
The Mandel Group has unveiled a new vision for an entire mixed-use neighborhood on a 4.25-acre swath of land it owns in Walker’s Point. And the company believes it can break ground in the next 12 months.
The plan, updated for the third time in as many years, would have the real estate firm converting a series of parcels along S. Water St. and E. Florida St. into two apartment buildings, a hotel, office building, market square and new park. A pedestrian bridge over the Milwaukee River would also be included.
“We’ve reimagined the overall design from the sidewalk up, not the roofline down. The pedestrian experience and day‐to‐day vibe of this neighborhood is of tantamount importance to its long‐term success,” said Mandel chief operating officer Robert Monnat.
The development firm envisions a 150-room hotel, six-story, 150-room apartment building and 10-story, 93,000-square-foot office building built along the river with a new segment of the Milwaukee RiverWalk. The latter two buildings would include street-level commercial space. Additional development, including another apartment building and a parking garage is planned along E. Florida St.
Strauss Brands Bringing 250 Jobs to Century City
Franklin-based meat supplier Strauss Brands is poised to move to Century City, bringing 250 jobs with it. The company, city officials and the Milwaukee 7 initiative jointly announced the new headquarters and processing facility in a press release Wednesday evening.
Strauss will build a 175,000-square-foot facility on a 20-acre site along W. Hopkins St. just south of W. Capitol Dr. The site was formerly part of the 80-acre Tower Automotive campus, now known as Century City. The city has spent much of the past decade preparing the area for redevelopment and attempting to attract tenants.
Strauss supplies premium quality, sustainably and humanely raised meats, including lamb and veal. Its growth has been buoyed in recent years by its grass-fed beef and organic beef product lines as well as other specialty meats.
Strauss anticipates breaking ground later this year and moving to the facility in 2021. According to a city news release, the company will employ 250 workers, including headquarters staff and production personnel, and could later grow to 500 employees.
The move is a major change of direction for the meat supplier, which prior to being sold to a private equity firm in August had proposed to build a new facility in Franklin. The suburban community had proposed a tax-incremental financing district to support the new facility in May, but those plans have not advanced beyond Strauss buying the site.
Learn more about the deal and Century City.
Maxwell Lofts On Track for December Opening
The first Milwaukee project of Minnesota-based Roers Companies is progressing in Walker’s Point.
The firm is converting the five-story warehouse structure at 214 E. Florida St. into 116 apartments. A leasing website for the Maxwell Lofts touts December 2019 availability.
The complex, really four interconnected structures, will be “reborn as chic loft apartments that combine modern aesthetics and technology with industrial details that hint at the building’s former life,” says the leasing website. The complex will include a rooftop deck, pet wash, large windows and high ceilings.
Units include a mix of studio, one- and two-bedroom layouts. A studio starts at $1,125 per month, with a two-bedroom, two-bathroom unit starting at $1,675.
Greenfire Management Services is leading the general contracting on the project. Continuum Architects + Planners is leading the design.
Learn more in our latest installment of Friday Photos.
New Townhomes for East Side
A vacant lot on N. Newhall St. will soon be home to a four-unit townhouse complex.
Eric Grethe is making the jump from the landlord to developer as he works to complete his first ground-up development at a .12-acre site just south of E. North Ave.
“It’s a pretty big step for me,” said Grethe in an interview with Urban Milwaukee about his approximately $1 million project. The 29-year-old is a licensed plumber, having originally moved to Milwaukee to study at the Milwaukee School of Engineering before getting into real estate and construction. He told Urban Milwaukee he now has 50 tenants in properties he owns.
Grethe is constructing two townhomes, each containing two units, at 2208-2210 N. Newhall St. He told Urban Milwaukee that rents would be approximately $2,200 a month for units described as “pretty high end.”
Newspaper Row Buildings Getting Fixup
Two small, historic structures hidden among a cluster of larger office buildings are being rehabilitated.
Building owners Stella Montoya del Portillo and Hugo del Portillo have initiated repair and painting work on the three-story The Milwaukee News Building (1879, 222 E. Mason St.), the onetime home of The Milwaukee Journal, and the four-story Milwaukee Abstract Association Building (1884, 216 E. Mason St).
The buildings, part of Milwaukee’s historic Newspaper Row on E. Mason St., have been vacant for years. The couple nominated them for local historic designation last year, a measure the Historic Preservation Commission unanimously endorsed. The buildings are already listed on the National Register of Historic Places.
Since we published the article on Wednesday, the side of the complex has been painted black. Read on.
If you think stories like this are important, become a member of Urban Milwaukee and help support real independent journalism. Plus you get some cool added benefits, all detailed here.
If you think stories like this are important, become a member of Urban Milwaukee and help support real, independent journalism. Plus you get some cool added benefits.
Plats and Parcels
-
New Third Ward Tower Will Be Milwaukee’s Priciest
 Mar 3rd, 2024 by Jeramey Jannene
Mar 3rd, 2024 by Jeramey Jannene
-
New Corporate Headquarters, 130 Jobs For Downtown
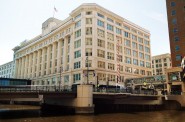 Feb 25th, 2024 by Jeramey Jannene
Feb 25th, 2024 by Jeramey Jannene
-
A Four-Way Preservation Fight Over Wisconsin Avenue
 Feb 18th, 2024 by Jeramey Jannene
Feb 18th, 2024 by Jeramey Jannene


