Rhythm Rises To a New Beat
New apartment building is part of a completely transformed Lower East Side neighborhood.
It’s back to N. Water St. for Friday Photos. Last week we covered the 155-unit fourth phase of The North End, which is quickly rising along the Milwaukee River. This week, we’re featuring The Rhythm apartments, a project situated to the inside of the curve where N. Water St. begins bending into E. Brady St. When complete, the project will add 140 apartments to what was once called the “hole in the doughnut of Downtown.”
The project is being developed by a partnership of Tim Gokhman and Jim Wiechmann. The building will include a mix of studio and one-bedroom units. Rents at The Rhythm will range from $1,200 to $1,600 per month. The building will be managed by New Land Enterprises.
Sidewalk architects will note that this construction site looks a bit different than many others. Because of its seven-story height (five floors of housing atop two floors of parking), the developers opted to go with steel framing. Traditional wood construction methods are restricted to four floors.
When construction began on this project in 2015, the area was often a ghost town. Today it feels like an identifiable, active place. A Bublr Bikes station, coffee shop, grocery store, gym and hundreds more apartments have made the intersection of N. Water St. and E. Pleasant St. a happening area. Just across N. Water St. a new Fresh Thyme Farmers Market grocery store opened in the first floor of the Aperture apartments at The North End. See inside the apartments and read our coverage of the grocery store’s grand opening.
This is far from the only project Gokhman and Wiechmann have underway. The frequent collaborators are finishing up work on Trio Apartments in Walker’s Point (look for a tour inside next week). Wiechmann is in the process of demolishing a building at 1840 N. Farwell Ave. for a 13-story project that Gokhman’s firm New Land will ultimately manage. Gokhman is also conducting due diligence work on two recently acquired buildings along N. Plankinton Ave.
Rendering
Past Coverage of The Rhythm
- See the Rhythm Rising – Jeramey Jannene – April 29th, 2016
- The Rhythm Resounds on Water St. – Michael Horne – Feb 26th, 2015
- New Apartment Building Planned for Water St. – Jeramey Jannene – Jul 22nd, 2014
- Friday Photos: The Rhythm Gets Going – Jack Fennimore – Oct 30th, 2015
- Plenty of Horne: Mystery of the Curve’s Urinal – Michael Horne – Dec 12th, 2014
- Taverns: Last Call for The Curve Bar – Michael Horne – Sep 17th, 201
 4
4
Friday Photos
-
RNC Build Out Takes Over Westown
 Jul 12th, 2024 by Jeramey Jannene
Jul 12th, 2024 by Jeramey Jannene
-
Northwestern Mutual’s Unbuilding Changes Skyline
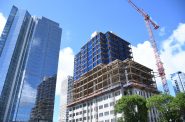 Jul 5th, 2024 by Jeramey Jannene
Jul 5th, 2024 by Jeramey Jannene
-
New Apartment Building Rises In Summerfest’s Shadow
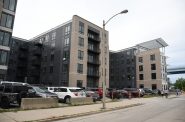 Jun 28th, 2024 by Jeramey Jannene
Jun 28th, 2024 by Jeramey Jannene


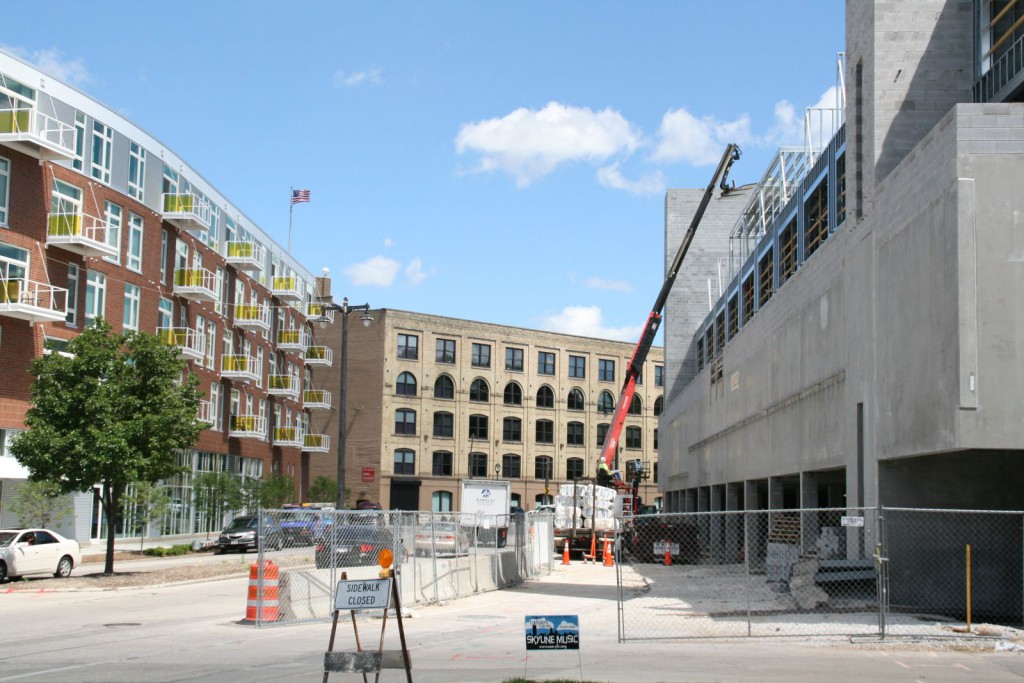
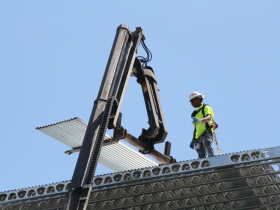
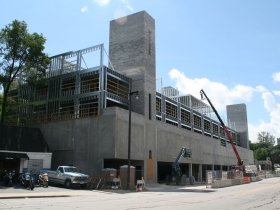
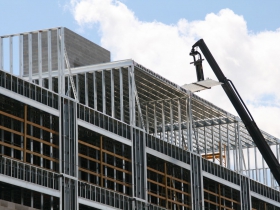
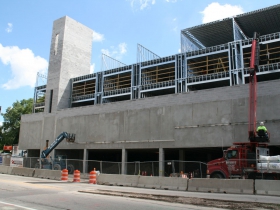
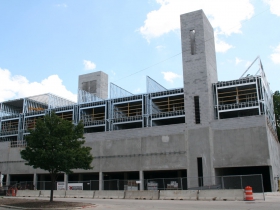
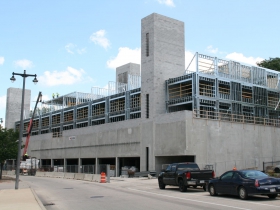
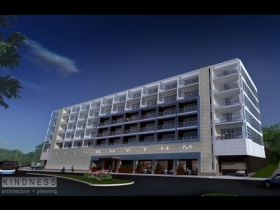




















Guys, every time you write about Rhythm, I start singing Miami Sound Machine! 😛
Sidewalk architects, eh? This is why I never buy anything from the UM store. Also the outdated logo-age.
Jeramey, quite question. Do you mean wood framing is only suitable for 4 stories atop whatever concrete base/foundation is built, or 4 stories total? (Confused, as North End IV and other 4+ story buildings have used wood framing)
Quick*
@Jerad – My understanding from discussing the issue with Gokhman, is that it’s four contiguous floors in the building. I would have to go look at construction photos, but I assume many buildings use a concrete floor as the base with four floors of wood above.
Thanks, Jeramey. Riding my bike home yesterday, I became more puzzled, since the North End phase IV is 5 continuous floors above the concrete poured first floor ceiling. Either way, seems like The Rhythm should be able to withstand a nuclear blast.
@Jerad – Interesting observation. I’ll follow up. I would guess the rules are a bit more complicated than I was led to believe.