New Hotel Hints At Potential of Deer District
The Trade could be a key connecting piece between Fiserv Forum and Downtown, activating forlorn W. Juneau Ave.
A new hotel has quickly taken shape across from Fiserv Forum, redefining the feel of the Deer District area and promising to create a new stream of activity.
Flagged as part of Marriott’s Autograph Collection, The Trade will be a nine-story, 205-room hotel. It will include restaurants on the first and ninth floors as well as first-floor commercial space and an 8,700-square-foot event and meeting space on the second floor with an outdoor terrace. The ninth floor restaurant and bar will include a rooftop deck. Select guest rooms will have balconies.
An affiliate of the team now owns the land, addressed as 420 W. Juneau Ave., and is leasing it to Middleton-based NCG.
Since we last covered the project in February, workers from J.H. Findorff & Son have moved from working on the first and second floor to the eighth and ninth. The oversized first two floors are now clearly visible as the more conventional floors with guest rooms rise above. The underlayer of the facade is now starting to be installed, with a test panel of what the exterior will look resting in the construction yard just north of the building.
The hotel is scheduled to open in 2023.
The hotel will occupy only the portion of the block closest to the arena. The northern half, according to master plan documents, could eventually house an office building with a parking structure built between the two buildings.
“This is a story about a city divided and now a city weaved together,” said Barrett about demolishing the elevated freeway. He praised former mayor John Norquist for his vision to remove the freeway and the Bucks for the vision to build a neighborhood around the arena. “The story being completed here is about what happens when you have a vision.”
New Mayor Cavalier Johnson has a vision of one-million Milwaukee residents, which likely means the Bucks will need to develop housing for several hundred, if not thousand, future Milwaukeeans in the surrounding area.
That fits, in part, with the vision of Bucks President Peter Feigin.
“We want to be that destination where people come to work, where people come to live and, obviously, where people come to play,” said Feigin at the May 23 press conference announcing a concert venue complex planned for the other side of the arena. It’s a refrain executive has often repeated when it comes to the vision for the area.
Developing some sort of “district” around a subsidized sports stadium is clearly in vogue, but the Deer District has the chance to stand out from the crowd. Unlike stadiums created in suburban environments, the Deer District could seamlessly connect Fiserv Forum to the rest of Downtown.
The Bucks’ ownership group was sold a series of county-owned former freeway blocks for $1, in part because a sewer under it needed to be relocated and the elevated freeway’s removal stopped short of including its subsurface concrete supports. A site plan identifies 12 such structures within the hotel’s footprint.
The hotel is being designed by Gary Brink & Associates.
The fourth floor is targeted at landing the business of the visiting basketball teams. Unlike the other guest floors, each room in the planning documents submitted to the city is labeled with “NBA” for the room name. It also includes a meeting room. Teams primarily stay at the Pfister Hotel or Kimpton Journeyman Hotel today. The league’s collective bargaining agreement requires teams to find “first-class hotels” for their players with extra-long beds and porters to carry baggage.
Parking for the hotel will be accommodated through the adjacent 5th Street Parking Garage jointly built by the city and team. A future parking structure, built as part of further development of the hotel block, is intended as a long-term parking solution. The north side of the hotel is expected to be largely covered by the garage and a potential office building.
Property tax revenue from the privately-financed hotel will go toward paying back tax incremental financing debt associated with the stadium project, primarily debt associated with the parking garage and plaza. The hotel should generate a steady stream of tax revenue. The Aloft Hotel, located two blocks east, is assessed for $20.5 million but is both smaller (160 rooms) and positioned lower in the market.
Photos
Pre-Construction Site Photos
Renderings
Deer District 2019 Conceptual Renderings
If you think stories like this are important, become a member of Urban Milwaukee and help support real, independent journalism. Plus you get some cool added benefits.
Political Contributions Tracker
Displaying political contributions between people mentioned in this story. Learn more.
- November 29, 2018 - Tom Barrett received $100 from Peter Feigin
- March 30, 2016 - Tom Barrett received $1,000 from Peter Feigin
- March 3, 2016 - Tom Barrett received $1,000 from Peter Feigin
Friday Photos
-
Work Underway On New Northwest Side Community Center
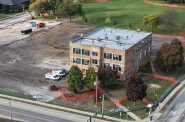 Oct 31st, 2025 by Jeramey Jannene
Oct 31st, 2025 by Jeramey Jannene
-
LaMarr Franklin Lofts Open, With A Waiting List
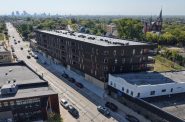 Oct 3rd, 2025 by Jeramey Jannene
Oct 3rd, 2025 by Jeramey Jannene
-
Airport Train Station Expansion Slowly Nears Completion
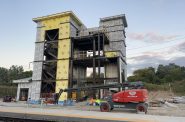 Sep 5th, 2025 by Jeramey Jannene
Sep 5th, 2025 by Jeramey Jannene


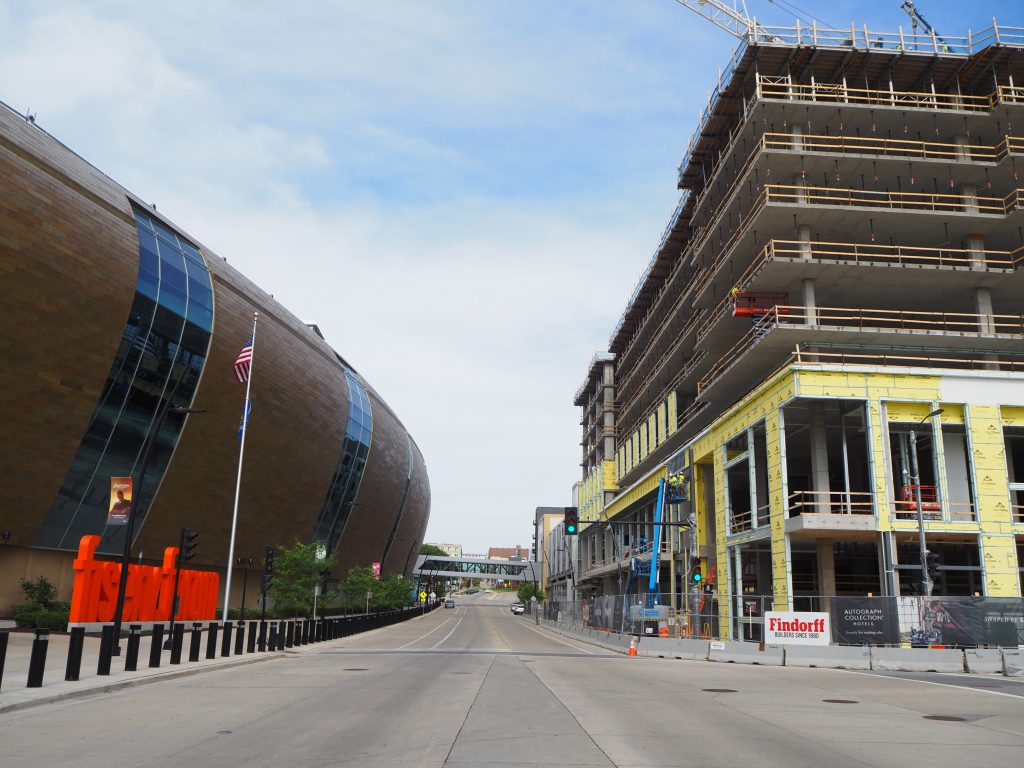
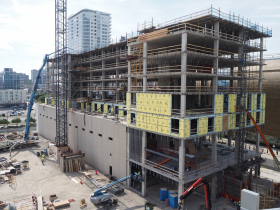
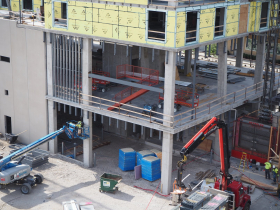
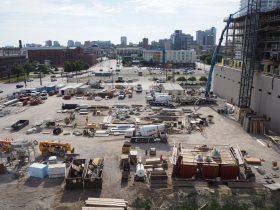
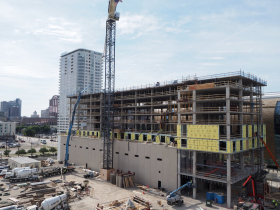
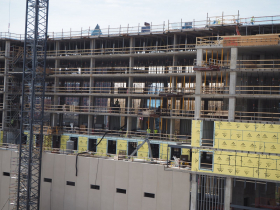
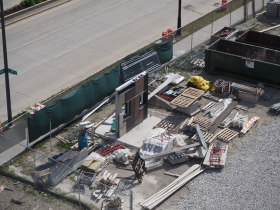
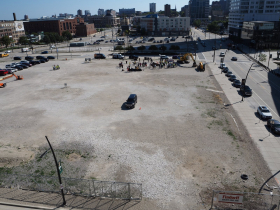
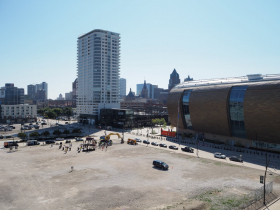
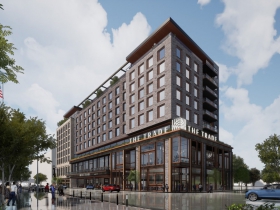
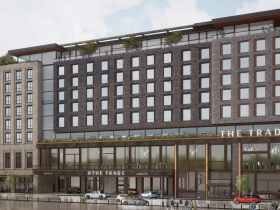
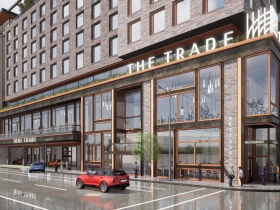
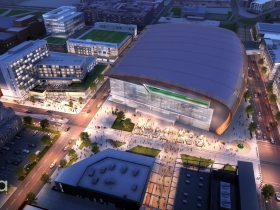
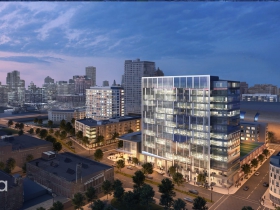
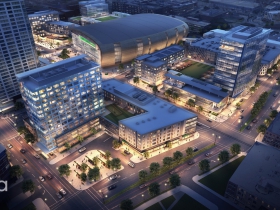
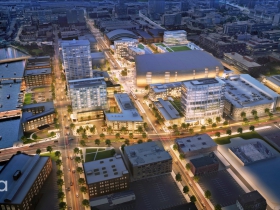
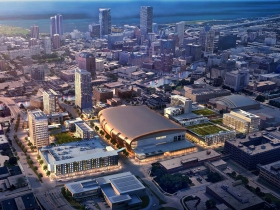
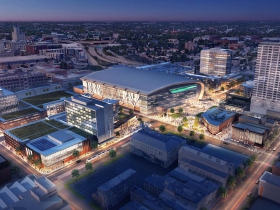
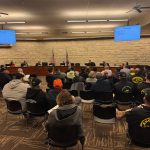
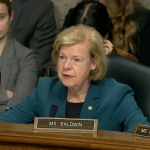








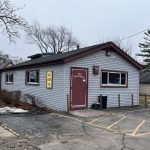








This article led me on a journey of consideration regarding the Deer District over the past day:
– Boy, has the Park East Freeway come a long way since the the state first removed designation of the right of way in the 90s that led to the development of the East Pointe neighborhood. (I remember all that vacant land. Also, the ridiculous protestations and mayoral run of George Watts. http://www.preservenet.com/freeways/FreewaysParkEast.html )
– The hotel renderings and photos showing The Trade hotel on one side and Fiserv Forum excite me for two reasons: The plan for replacing the freeway respects the grid and hug the street, and The Trade will be gorgeous shades of brown and copper. The Eppstein Uhen renderings show a lot of white and glass renderings which, while fine, are ubiquitous. Building a new neighborhood with a bit of a unique aesthetic would really be something. Notable without belaboring it.
– I appreciate that most of the buildings fall squarely in the 5-13 story “mid-rise” level. It lends a more human scale to the District. (Imagine cutting a 333 N. Water Street apartment project in the Third Ward into three pieces and covering three Deer District blocks with them.) And, I appreciate how the proposed above-ground parking on several blocks is “hidden” as discreetly as possible between other uses. About as good as it gets without going underground. If you look carefully at the renderings, you can see they include other very narrow residential buildings like the Five-Fifty Ultra Lofts that camouflage parking. Nice approach.
– The new home of the Milwaukee Public Museum, by owning the far edge of downtown and the northeast corner of the Deer District benefits the Bucks much more than it does the Museum. I hope the Museum go something out of having this location foisted on it.