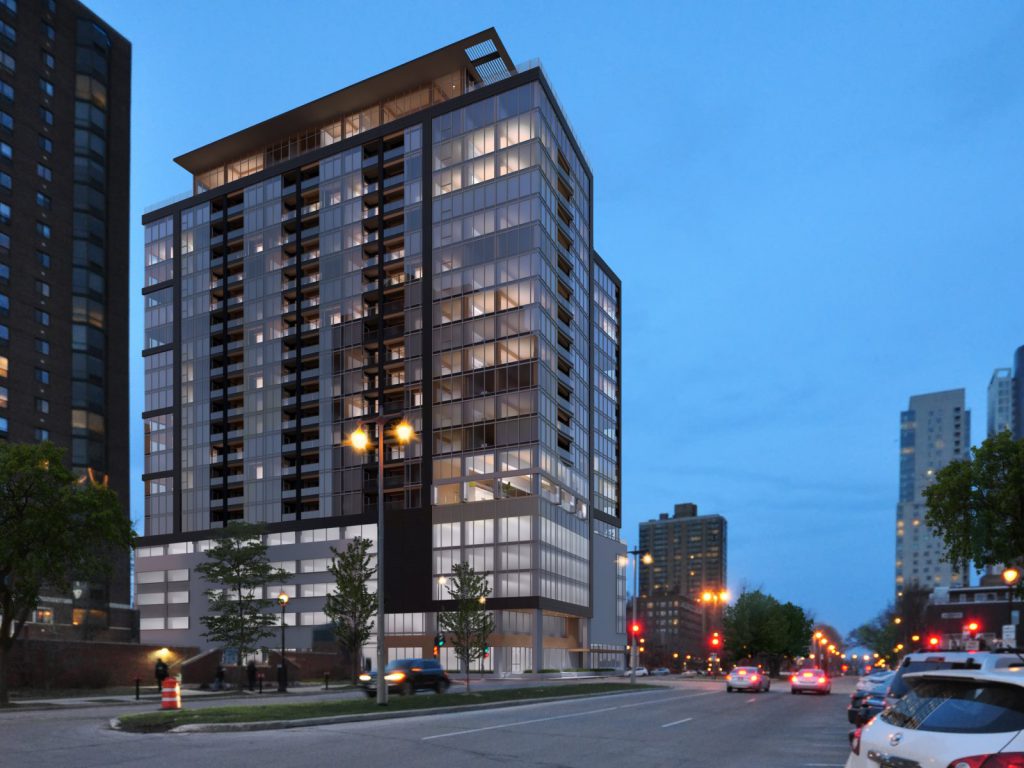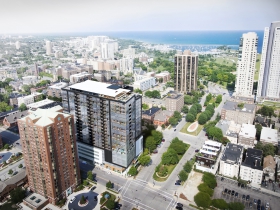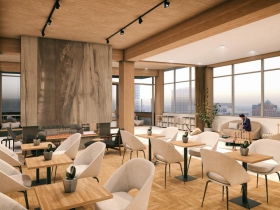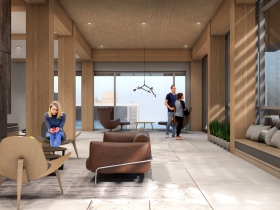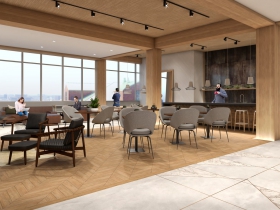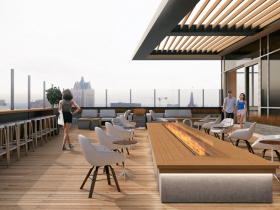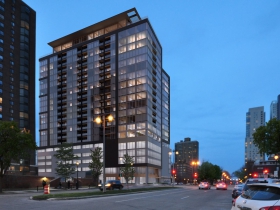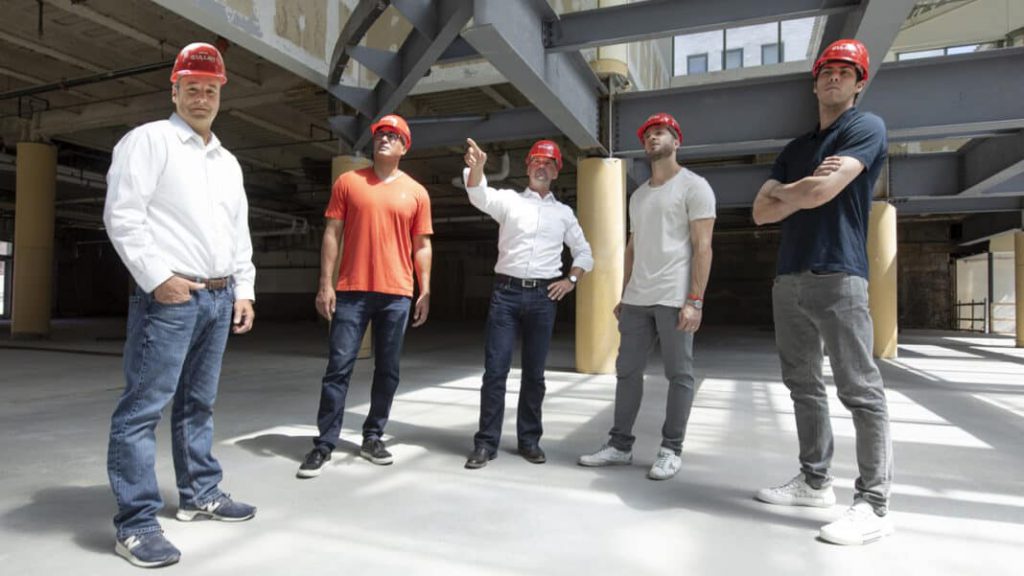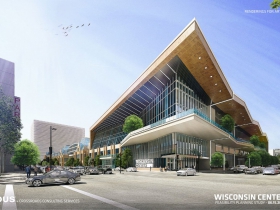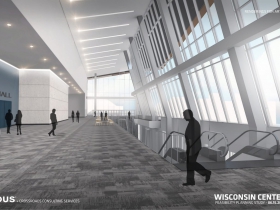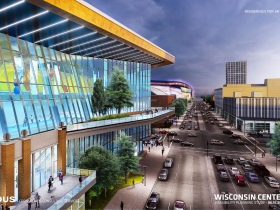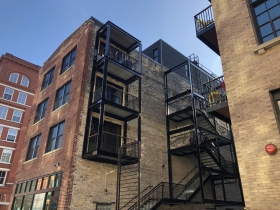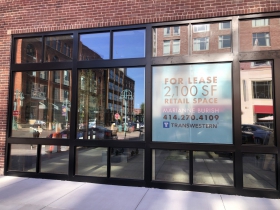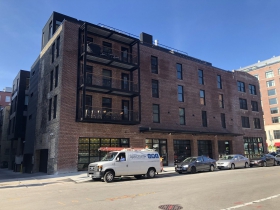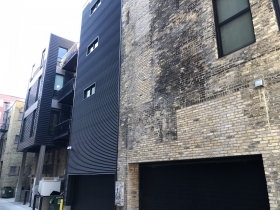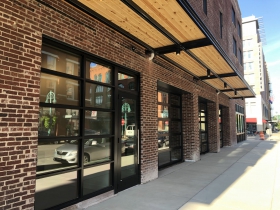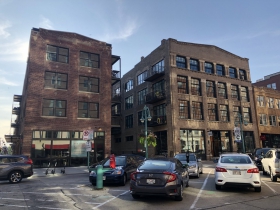Timber Tower Grows Taller
Plus: Convention center expansion advances, MSO moves 631-ton wall, Brewers invest in The Avenue
A proposal to develop the tallest mass timber building in the Western Hemisphere is now even taller.
New Land Enterprises is seeking city zoning approval to add two floors to its proposed Ascent apartment tower at 700 E. Kilbourn Ave., bringing the building’s total height to 23 stories.
New Land director Tim Gokhman told Urban Milwaukee that the change was driven by refinements to the floor plans and unit mix inside the building. Initially, more parking was needed, and the developer said it didn’t make sense to add the parking without expanding the number of units.
The tower, which now has a proposed spring 2020 construction start, would include 231 units, up from 201.
The firm won a federal grant in May to support engineering work on the tower.
Mass timber is an engineered product made by combining layers of lumber into a stronger material. The material is capable of building much taller buildings than conventional wood construction methods because it only chars (rather than burning through) in a fire and offers enhanced strength.
The material provides both aesthetic and environmental benefits, including exposed wood interiors, shortened construction times and less impact on the environment.
“It is unquestionably a technology that will be used more than it is today,” said Gokhman in May. His firm is also proposing a seven-story mass timber office building on the Milwaukee River.
The facade of that project has been altered in response to sprinkler system needs on the inside of the building. “It solved a lot of our technical challenges,” said Gokhman about refining the office building’s design.
Earlier Renderings
The Avenue Draws Home Run Hitting Investors
The redevelopment of the former Shops of Grand Avenue mall has secured two marquee investors.
It was announced this week that Milwaukee Brewers outfielders Christian Yelich and Ryan Braun have both made undisclosed equity investments into the project.
“This investment is not only good business, but it’s an opportunity to play a role in the transformation of this part of Milwaukee that will attract more people to the city and help it thrive,” said Braun in a statement.
“We are pleased that both Ryan and Christian see an investment in The Avenue as a smart business opportunity, with both social and financial returns on their investment,” said Tony Janowiec, who is leading the redevelopment of the mall with Josh Krsnak of Hempel Companies.
Engineering firm GRAEF will serve as the anchor tenant in the project. Good Karma Brands is also rumored to be relocating its WTMJ and ESPN Milwaukee radio stations to the complex. A food hall, 3rd Street Market Hall, led by Omar Shaikh will open on the building’s first floor in 2020. Shaikh, who previously operated restaurants named for Braun as part of his role atop SURG Restaurant Group, served as the connection between the players and mall ownership group.
Symphony Moves 631-Ton Wall
The Milwaukee Symphony Orchestra (MSO) has completed the most harrowing part of its $89 million transformation of the Grand Warner Theatre into a music hall.
The theater’s rear wall has been moved, as one piece, 35 feet east to accommodate building a larger stage in the former movie theater. The move, which was required to access up to $19 million in federal and state historic preservation tax credits, resulted in general contractor CD Smith partnering with historic moving specialists International Chimney Corporation to lift and inch the wall forward using hydraulic jacks.
How do you move a 631-ton wall? Bars of Dove soap turn out to be a key ingredient to grease the surface.
The wall, originally estimated at 625 tons, weighed 631 tons once it was (temporarily) free of the historic theater structure. Crews will now spend the coming weeks rebuilding the connection between the walls and theater to allow the interior improvements to move forward.
Convention Center Expansion Plan Advances
The Wisconsin Center District board has modified the district rules to allow the proposed expansion of the Wisconsin Center to continue moving forward. The board granted the authority for district president Marty Brooks to enter into contracts of up to $1 million each. Brooks intends to hire an owner’s representative and other key consulting positions related to the 172,000-square-foot expansion. The proposal could cost up to $300 million.
The district hopes to break ground on the expansion in 2021 and open the expanded center in 2023.
Read more from partner Wisconsin Public Radio.
A $66 Million Plan to Save the Domes
A plan to save the Mitchell Park Domes is moving forward, but much work remains to be done. My colleague Graham Kilmer covered the last adjustment this week.
After three years, the task force charged with developing plans for the future of the Mitchell Park Domes is ready to submit a final recommendation to the Milwaukee County Board.
The Milwaukee County Task Force on the Mitchell Park Conservatory Domes voted Tuesday to recommend a $66 million business plan developed for them by ArtsMarket LLC. As previously reported, the plan completely reenvisions not just the domes, but also Mitchell Park, and it is going to take some hustle on the part of the county to implement it.
…
The $66 million plan requires 20 percent of the funds, or $13.5 million, to come from the county at a time when it’s facing a $28 million deficit just for 2019, and a capital project backlog approaching nearly half a billion.
Timing is key to the ArtsMarket plan. The county will have to complete several significant financing steps before the end of 2019 to make it work
From Lawrence Block to Kinn Hotel
We have extensively covered the evolution of the Kinn Hotel proposed for the historic building at 600 N. Broadway, including how the addition has gone from five to three to one story. But long before this addition was approved another one was undertaken. Michael Horne reports on the building’s extensive history.
Tiny Homes Proposal Advances
Over the objections of nearby residents and commercial property owners, a proposal to develop up to 48 tiny homes for homeless military veterans was approved this week by the board of the Redevelopment Authority of the City of Milwaukee. Tom Daykin covered the proceedings. The proposal, which includes a city land sale and associated site rezoning, still needs Common Council approval.
For more on the proposal, see our coverage from late July.
Inside the Good Hope Library
The Milwaukee Public Library‘s (MPL) innovative program to redevelop the city’s aging branch libraries into taxpaying housing and new libraries is poised to celebrate another victory this fall.
The Good Hope Library, which will replace the Mill Road branch, is on track to open in November on the first floor of a new apartment building from Royal Capital Group and Maures Development Group. The new library, located at 7717 W. Good Hope Rd., will sit beneath three floors of apartments known as the Good Hope Commons. It will be the fourth new library since 2010 to utilize the mixed-use development model, joining the Villard Square, East and Mitchell Street libraries.
Mayor Tom Barrett, Alderwoman Chantia Lewis and Library Director Paula Kiely and other library officials and board members toured the construction project Thursday morning, getting a first-hand look at how the library system continues to adapt its physical libraries in response to technology changes and visitor feedback.
MPL Still Planning New Capitol, MLK Libraries
Despite setbacks, the Milwaukee Public Library is still pursuing replacements for the Capitol and Martin Luther King branch libraries.
After striking out on two request-for-proposal (RFP) offerings to replace the Capitol Library at 3969 N. 74th St. with a new library coupled with apartments, condominiums, retail or office space within a mile of the current one, MPL is changing directions.
City officials will instead offer up a pre-selected site so developers need not find one. Once the site is selected a modified RFP will be issued.
The replacement of the Martin Luther King Library, 310 W. Locust St., is still pending, having originally been awarded to developer Lavelle Young and his firm Young Development Group in late 2016.
The original proposal for a new, three-story apartment building was dropped, and the MPL board recently rejected a second proposal to relocate the library into the nearby Garfield Theatre because of concerns with the project cost.
But things are again inching forward. “[Young] is scheduled to present at the Building and Development Committee in September with financial models and proposals of how he will be financing the overall project, and the best solution for parking,” said MPL community relations and engagement director Eileen Force Cahill in an email to Urban Milwaukee.
See Inside Potwatomi’s New Hotel
You don’t have to make a reservation to see inside Potawatomi Hotel & Casino’s new hotel wing.
The new, 19-story tower, attached to the first hotel tower at its base, is suite-centric, with 59 of the 119 new rooms containing at least a 700-square-foot floor plan. Paired with the first tower, completed in 2014, the hotel now contains 75 suites and 500 total rooms.
All of the rooms feature floor-to-ceiling windows, remote-controlled blinds, flat-screen televisions, Kohler fixtures, advanced thermostats, closet, safe, coffee maker and free wireless internet access. The suites include a pull-out couch, dining area with kitchenette, “spa-like” master bath, two televisions, refrigerator and wet bar.
If you want to enjoy the skyline views, but don’t need to stay overnight, Potawatomi offers “The Boardroom” on the hotel’s top floor. The 1,052-square-foot room features floor-to-ceiling windows overlooking the city, a full audio-visual setup including 85-inch and 65-inch televisions, a kitchenette and two sets of restrooms.
If you do want to stay and a 1,100-square-foot suite isn’t enough for you, the “Chairman’s Suite” offers a corner unit on the 19th-floor with 1,600 square feet of space. With three connected guest rooms, the suite includes three 85-inch televisions, a Jacuzzi tub and billiards table to entertain your friends after you win big.
InterLace Lofts Now Open
Historic Third Ward residents have new neighbors to greet following the completion of the InterLace Lofts.
Entrepreneur Margaret Martin converted the former American Wholesale Grocery Co. warehouse at 203 N. Broadway, originally built in 1925, into seven apartments. As part of the redevelopment, a fifth floor was added to the 14,400-square-foot building. See the changes.
If you think stories like this are important, become a member of Urban Milwaukee and help support real independent journalism. Plus you get some cool added benefits, all detailed here.
Political Contributions Tracker
Displaying political contributions between people mentioned in this story. Learn more.
- September 30, 2020 - Tom Barrett received $50 from Paula Kiely
- December 3, 2018 - Tom Barrett received $100 from Paula Kiely
- November 12, 2018 - Tom Barrett received $1,000 from Tony Janowiec
- August 8, 2018 - Tom Barrett received $50 from Paula Kiely
- June 21, 2017 - Tom Barrett received $350 from Omar Shaikh
- March 20, 2016 - Tom Barrett received $1,000 from Tony Janowiec
- November 24, 2015 - Tom Barrett received $1,000 from Tony Janowiec
- November 4, 2015 - Tom Barrett received $400 from Paula Kiely
Plats and Parcels
-
New Third Ward Tower Will Be Milwaukee’s Priciest
 Mar 3rd, 2024 by Jeramey Jannene
Mar 3rd, 2024 by Jeramey Jannene
-
New Corporate Headquarters, 130 Jobs For Downtown
 Feb 25th, 2024 by Jeramey Jannene
Feb 25th, 2024 by Jeramey Jannene
-
A Four-Way Preservation Fight Over Wisconsin Avenue
 Feb 18th, 2024 by Jeramey Jannene
Feb 18th, 2024 by Jeramey Jannene


