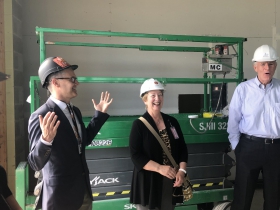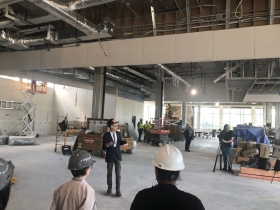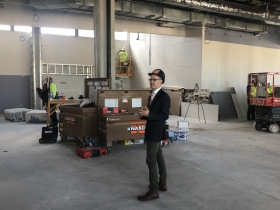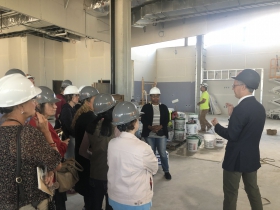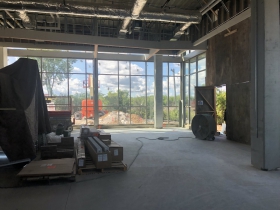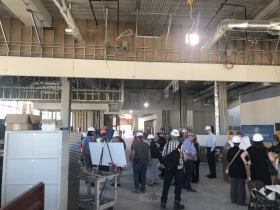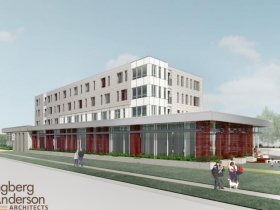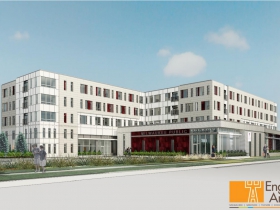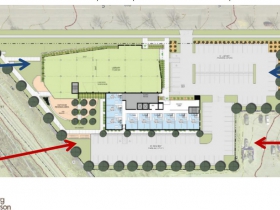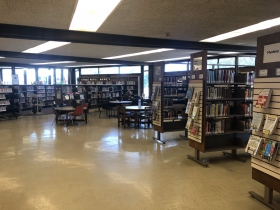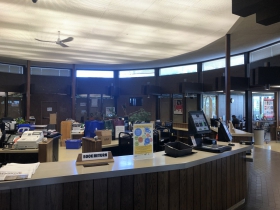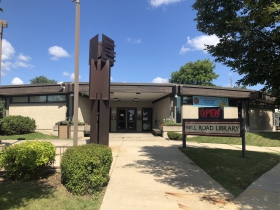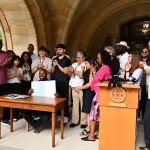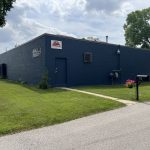Inside the Good Hope Library
New library will open in November. See the progress in construction.
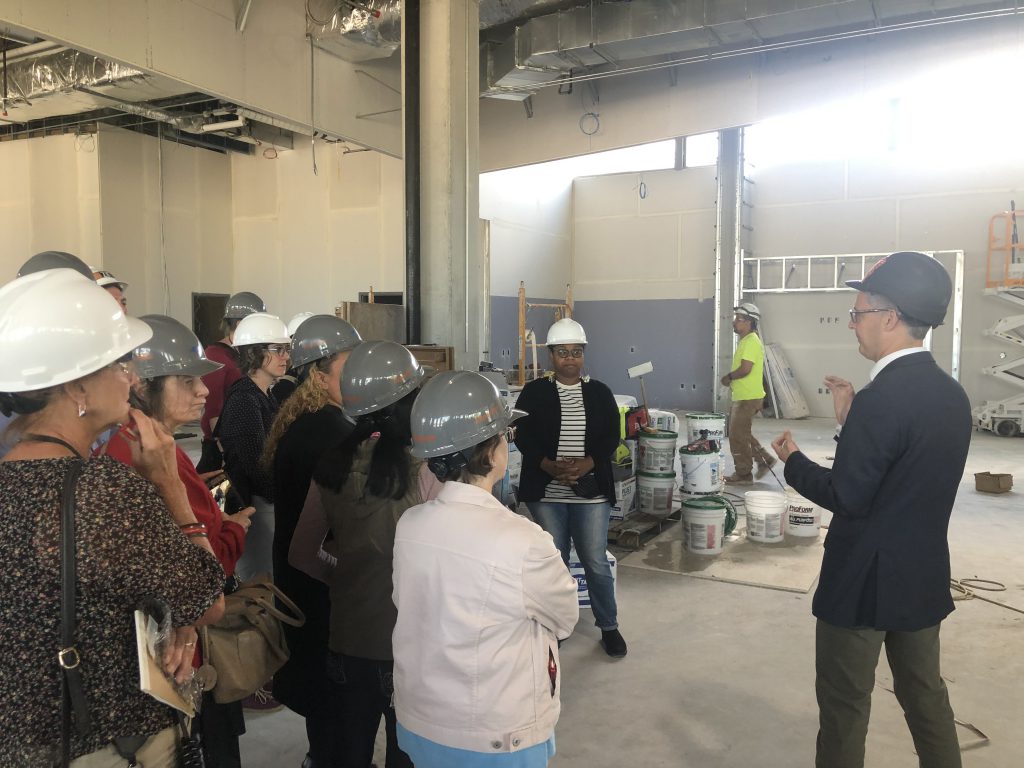
Sam McGovern-Rowen leads a tour of the future Good Hope Library with Alderwoman Chantia Lewis and others looking on. Photo by Jeramey Jannene.
The Milwaukee Public Library‘s innovative program to redevelop the city’s aging branch libraries into taxpaying housing and new libraries is poised to celebrate another victory this fall.
The Good Hope Library, which will replace the Mill Road branch, is on track to open in November on the first floor of a new apartment building from Royal Capital Group and Maures Development Group. The new library, located at 7717 W. Good Hope Rd., will sit beneath three floors of apartments known as the Good Hope Commons. It will be the fourth new library since 2010 to utilize the mixed-use development model, joining Villard Square, East and Mitchell Street.
Mayor Tom Barrett, Alderwoman Chantia Lewis and, Library Director Paula Kiely and other library officials and board members toured the construction project Thursday morning, getting a first-hand look at how the library system continues to adapt its physical libraries in response to technology changes and visitor feedback.
The function of the library as a community gathering place is baked into the layout of the 18,500-square-foot library. A large community room, complete with seating for up to 80 and a moveable wall that can close or open the room as desired, is located near the front of the building. It’s separated from the traditional library spaces so that it can be used while the library is closed.
“All of these libraries are the civic centers of their communities,” said Sam McGovern-Rowen, project manager of library construction. McGovern-Rowen said the design would allow the space to be accessible whenever it’s not reserved for a community event, a change from the Mill Road Library where the door is closed and the room is locked when its not in use.
Partitionable space will also be found in the new “teen cube.” Following feedback from the library’s teen advisory board, a private space will be constructed for adolescents. “It’s really going to be a place that’s owned by the teens,” said McGovern-Rowen. It won’t be entirely private, though; the room will be enclosed in glass allowing library staff and other visitors to see in. McGovern-Rowen, a parent of twin teenagers, said he knows what they can get up to and the glass walls would provide just the right amount of privacy.
A makerspace, a feature requested by area Alderwoman Chantia Lewis, will be included in the new library as well. Building off a heavily-used space in the Mitchell Street Library, the Good Hope makerspace will include a 3D printer and laser cutter. Lewis told Urban Milwaukee that the maker space is part of what she hopes her district, affectionately branded “The New 9th,” becomes known for. She’s supporting the redevelopment of the former Jo-Ann Fabrics and Crafts store near the shuttered Northridge Mall into a marketplace, for artisans and other entrepreneurs, known as the Granville Collection.
A large children’s area, complete with circular book wall that defines the space, is planned for the middle of the library. “This will be a great upgrade to what we have at Mill Road right now,” said McGovern-Rowen, then noting with a laugh that everything would be an upgrade.
The west end of the library, overlooking Wisconsin & Southern railroad tracks and Noyes Park, will feature a handful of small, reservable conference rooms. In a first for the library system, an outdoor meeting area will be included.
As has become customary with the new libraries, the Milwaukee Public Library Foundation is chipping in for upgrades. A two-sided fireplace will greet visitors near the entryway and a handful of other upgrades are planned. The city budgeted $4.5 million for expenses related to the library development and buildout.
Platt Construction is serving as the general contractor on the library’s portion of the project. Zimmerman Architectural Studios is leading the design of the library.
The apartment building, which will ultimately include 65 apartments, is being designed by Engberg Anderson Architects. North Track Construction is leading the general contracting. All but nine of the apartments will be set aside at reduced rents for those making less than 60 percent of the area’s median incomes through the state-administered low-income housing tax credit program.
Per terms of the deal, first announced in 2014, the development team acquired the project site from the city for $78,000 and had to convey the library-portion of the building as a condominium free of charge. The remainder of the building will be property tax assessable when it is complete. The development has encountered a series of delays related to securing tax credits and construction.
The Mill Road Library, which is at the end of its functional life, will be replaced and likely sold by the city once it closes. Located at 6431 N. 76th St., the old library originally opened in 1970.
The library continues to pursue redevelopment options for the Martin Luther King Library and Capitol Library.
Photos
Building Renderings and Site Plan
Mill Road Library
If you think stories like this are important, become a member of Urban Milwaukee and help support real, independent journalism. Plus you get some cool added benefits.
Political Contributions Tracker
Displaying political contributions between people mentioned in this story. Learn more.
- September 30, 2020 - Tom Barrett received $50 from Paula Kiely
- December 3, 2018 - Tom Barrett received $100 from Paula Kiely
- August 8, 2018 - Tom Barrett received $50 from Paula Kiely
- November 4, 2015 - Tom Barrett received $400 from Paula Kiely
Eyes on Milwaukee
-
Church, Cupid Partner On Affordable Housing
 Dec 4th, 2023 by Jeramey Jannene
Dec 4th, 2023 by Jeramey Jannene
-
Downtown Building Sells For Nearly Twice Its Assessed Value
 Nov 12th, 2023 by Jeramey Jannene
Nov 12th, 2023 by Jeramey Jannene
-
Immigration Office Moving To 310W Building
 Oct 25th, 2023 by Jeramey Jannene
Oct 25th, 2023 by Jeramey Jannene


