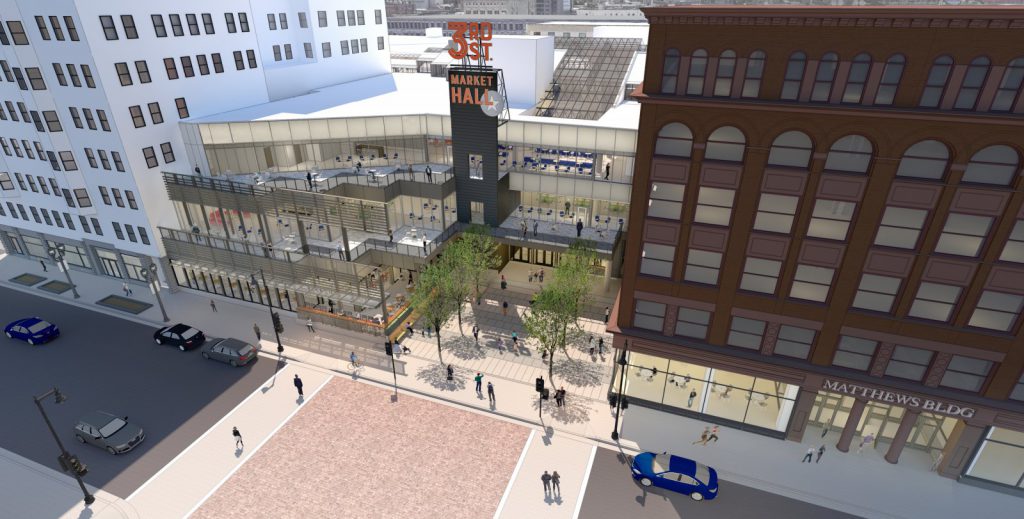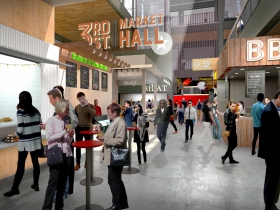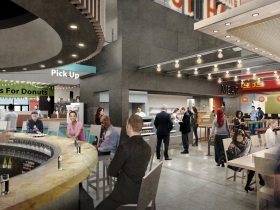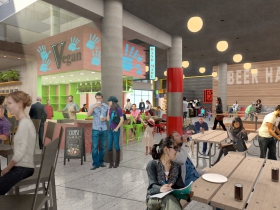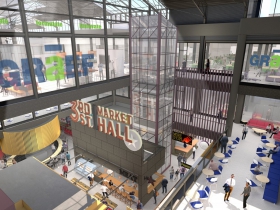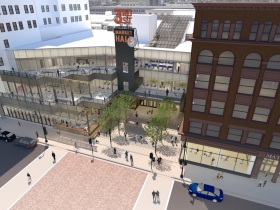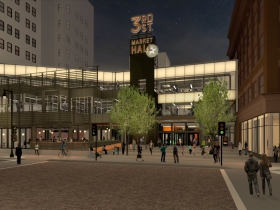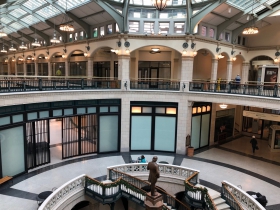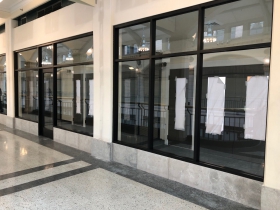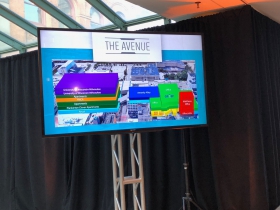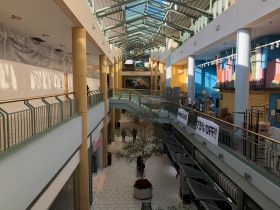Grand Avenue Mall Lands Anchor Tenant
$90 million mall redevelopment attracts engineering firm GRAEF, to lease 35,000 square feet.
The development team working to redevelop the Shops of Grand Avenue mall has landed their first marquee tenant, it was announced today.
Engineering firm GRAEF will move its headquarters and 170 jobs to a new space on the mall’s third floor. The firm, currently located on Milwaukee’s west side in the Honey Creek Corporate Center, will be the first to occupy to new office space being created from infilling the three-story, open-air atrium.
GRAEF will lease 35,000 square feet in what is currently the mall’s food court. The large open space in the middle will be partially filled in, creating a large, open floor plate. The firm hopes to move into the new office space, which will include views down to the first floor, by January 2020.
The company’s CEO John Kissinger said: “I think it’s a really good match because we have the ability to see the vision here.” And at this point, vision is needed. Demolition is underway at the mall, but much of the actual floor Kissinger’s employees will stand on doesn’t yet exist.
The mall’s $90 million redevelopment is being led by a partnership of The Aggero Group and Hempel Companies. “When we bought the project it was like trying to figure out a big jigsaw puzzle,” said Hempel Companies partner Josh Krsnak.
Aggero and Hempel unveiled a dramatic plan to transform the mall into a modern office building and marketplace in early 2016. Renderings from design firm TKWA UrbanLab showed a new entrance, large, open office spaces and an open-air food hall. TKWA principal Chris Socha said the vision for the food hall was to create “a place you hang out at after work.”
But until today’s press conference about GRAEF and the progress on the food hall, the plan had only inched forward. The developers have landed a handful of new, small tenants for smaller spaces throughout the mall including Bublr Bikes and Fresnius Kidney Care. Tenants in the food court and other retail spaces have also been strategically allowed to move out as leases have expired. The development team has also bought out a number of long-term leases.
Now the pace of change is expected to accelerate.
Construction of apartments in the retail space in the historic Plankinton Arcade is nearly complete. Known as the Plankinton Clover, the 52 market-rate apartments are scheduled to open in January. Krsnak, who is based in Minneapolis and will reside in the building when he’s in town, characterized the apartments as a corner piece in the mall’s jigsaw puzzle. A grocery store is still being sought for the building’s first floor.
Even with GRAEF’s relocation, there’s still an additional 105,000 square feet of space available for lease on the second and third floors. The redevelopment team is optimistic that GRAEF and the food hall will be a draw for other firms. Krsnak said letters of intent have been signed for 60,000 square feet of the remaining space and Kissinger said he hopes his firm grows so quickly it needs the remaining 20,000 square feet on the third floor.
The mall, to be known going forward as “The Avenue,” will close in its current iteration in early 2019. At that point, formal construction will proceed on both the food hall and office components. Skywalk traffic will be restored with a connection along the first floor, sending visitors past the remaining retail tenants, including Walgreens and the new food hall.
The second story space, today’s skywalk corridor, will become a mix of office space and the “amenity alley.” The amenity space, exclusively for building tenants, will include a fitness center, conference center, locker room and bike storage facility and club room. “It holds, in our single project, more amenities than any other building in the city,” said Janowiec.
How the Deal Was Made
GRAEF had been rumored to be coming to the redeveloped Grand Avenue for some months. “We like where we are, but it’s a little bit quiet,” said Kissinger of the firm’s home for the last 20 years.
The CEO said the firm received a number of good offers to relocate, ultimately narrowing down more than a dozen options to The Avenue, The Phoenix building in the Historic Third Ward and staying put on the city’s west side. But The Avenue offer contained a number of key selling points, most notably being cheaper than the firm’s current lease. “It took a long time, but I think we did it right,” said Kissinger.
Kissinger expects to leverage the new space to grow the firm in the coming decade. He said the new location puts GRAEF close to a number of projects it has worked on including the Fiserv Forum, Milwaukee Symphony Orchestra music hall and the convention center, and is designed to attract the next generation of talent. “We don’t sell a product, we only have people.”
Aggero, which is led in part by Tony Janowiec of Interstate Parking, threw in a kicker for GRAEF. The firm will have dedicated parking in the mall’s garage with a direct entrance to its space. The mall is attached to a 1,748-stall garage. In an interview, Krsnak noted that the actual purchase price for the mall was $1.5 million, compared to $23 million for the parking structure.
Lobby access to the building will be through the historic Matthews Building, but Krsnak said he expects many tenants will find they like walking through the food hall on the way in and out of the office.
The firm has a 10-year lease for its space. GRAEF also has offices in Madison, Minneapolis, Orlando and Miami.
The move downtown also has symbolic importance for GRAEF, which was one of the firms that helped build the original Grand Avenue Mall in the late 1970s and early 1980s.
Building Design
While many of the principles from the mall’s 2016 design concept are still in place, a number of changes have been made. Speaking at a press conference near the former Culver’s in the food court, Socha said: “Where we stand today is the intersection of Milwaukee and Wisconsin’s historic main and main” — meaning that Third and Wisconsin is the central intersection for both the city and state. The architect introduced the new renderings as “a revised design that recognizes the importance of the intersection.”
A large sign for the food hall will serve as a beacon to those in other parts of the neighborhood said Socha. He characterized the current glass canopied entrance as a “plug” that prevents the mall from connecting with the rest of the city. To that point, Janowiec said the biggest challenge for the project has been getting people to recognize the mall as part of a neighborhood where so much change is happening. Socha, whose firm practices design through patterns, said his first pitch to the developers included an 85-page study of how the neighborhood could improve and what role the mall played in it.
“Milwaukee is finally embracing the notion that it can do a lot,” said the architect. He noted that the new steel-and-glass exterior will reflect strong design principles found in other Milwaukee buildings.
The interior is still planned to be a hive of activity centered around the food hall. The second and third floor office spaces will have views down into the food hall, intended to inject more vibrancy into the space. Public and private outdoor rooftop decks are planned facing W. Wisconsin Ave.
Renderings
Mall Photos
If you think stories like this are important, become a member of Urban Milwaukee and help support real independent journalism. Plus you get some cool added benefits, all detailed here.
If you think stories like this are important, become a member of Urban Milwaukee and help support real, independent journalism. Plus you get some cool added benefits.
More about the Redevelopment of the Grand Avenue Mall
- 3rd Street Market Hall Opening in October - Jeramey Jannene - Aug 26th, 2021
- Eyes on Milwaukee: 620 WTMJ, ESPN Radio and The Truth Moving Downtown - Jeramey Jannene - Jun 2nd, 2021
- Eyes on Milwaukee: The Quiet Plan to Save Grand Avenue - Jeramey Jannene - Nov 11th, 2019
- Eyes on Milwaukee: Committee Questions Grand Avenue Deal - Jeramey Jannene - Apr 9th, 2019
- Eyes on Milwaukee: $9 Million for Grand Avenue Replacement - Jeramey Jannene - Mar 21st, 2019
- Dining: Umami Moto Will Return - Jeramey Jannene - Dec 21st, 2018
- Eyes on Milwaukee: Meet Grand Avenue’s New Food Hall - Jeramey Jannene - Dec 6th, 2018
- Eyes on Milwaukee: Grand Avenue Mall Lands Anchor Tenant - Jeramey Jannene - Dec 6th, 2018
- Friday Photos: New Grand Avenue Apartments - Jeramey Jannene - Sep 2nd, 2017
- Bublr Bikes Moving HQ, Maintenance Operation Into Shops of Grand Avenue - Bublr Bikes - Jan 5th, 2017
Read more about Redevelopment of the Grand Avenue Mall here
Eyes on Milwaukee
-
Church, Cupid Partner On Affordable Housing
 Dec 4th, 2023 by Jeramey Jannene
Dec 4th, 2023 by Jeramey Jannene
-
Downtown Building Sells For Nearly Twice Its Assessed Value
 Nov 12th, 2023 by Jeramey Jannene
Nov 12th, 2023 by Jeramey Jannene
-
Immigration Office Moving To 310W Building
 Oct 25th, 2023 by Jeramey Jannene
Oct 25th, 2023 by Jeramey Jannene


