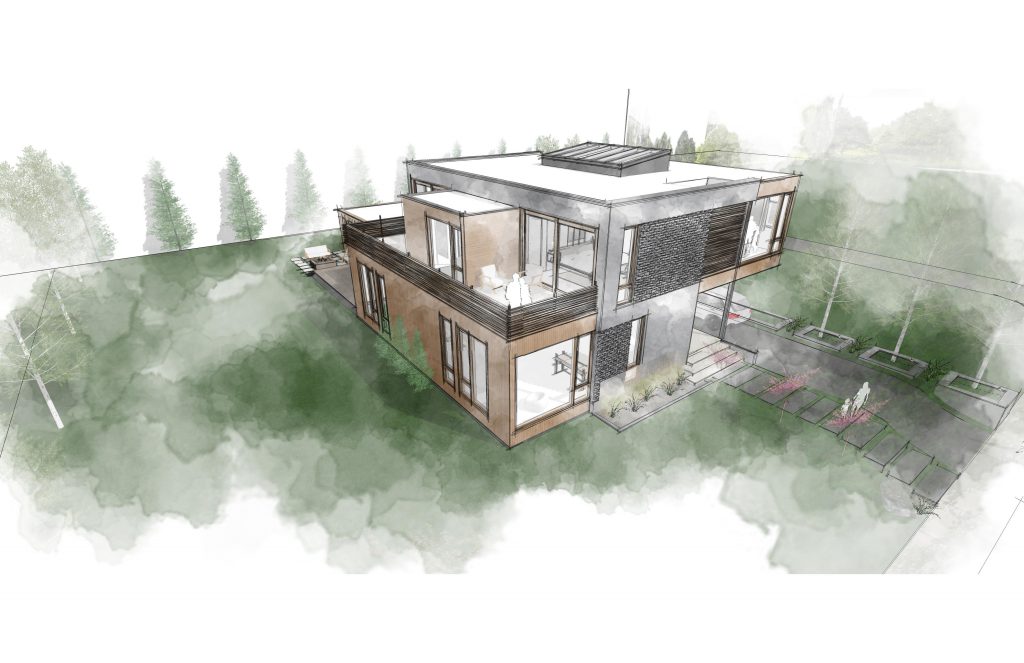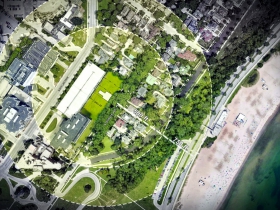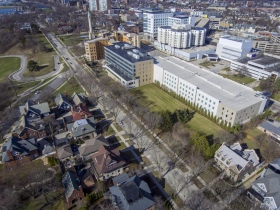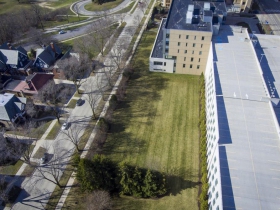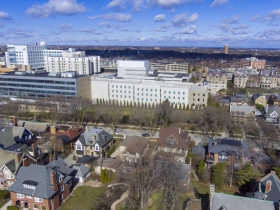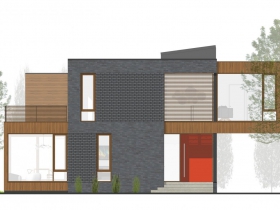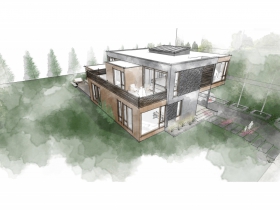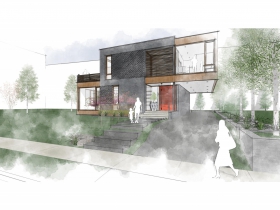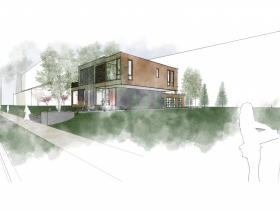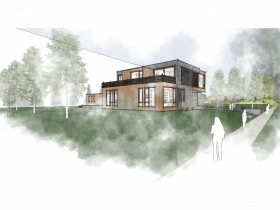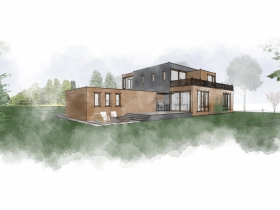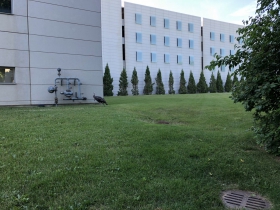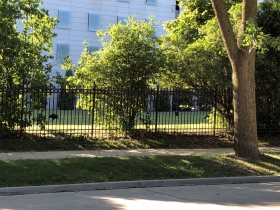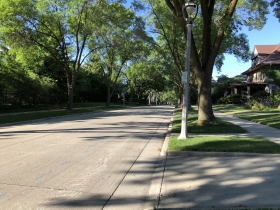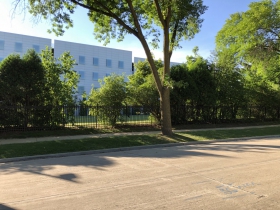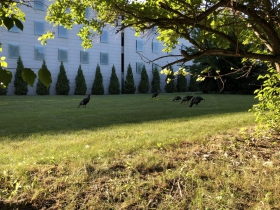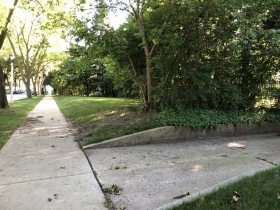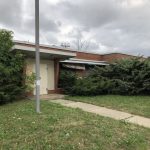HPC Board Puts Modern Homes on Hold
New homes proposed for East Side historic district don't meet "any of the guidelines."
A proposal to develop new homes in the North Point Historic District was put on hold Monday afternoon by the Historic Preservation Commission.
Developers Tim Gokhman and Ann Shuk are seeking to build new homes on an open site on N. Terrace Ave. between the Ascension Hospital complex and North Point Historic District. The site, which is governed by the historic district’s guidelines, is east of the hospital’s parking garage along N. Lake Dr. and north of the Cancer Center & Water Tower Medical Commons Building at 2350 N. Lake Dr. To the north and east of the three-parcel site is a diverse collection of historic homes, including one designed by Frank Lloyd Wright.
Shuk and Gokhman, who both work at New Land Enterprises, would live in the homes with their respective families and sell the third site for a new home. The two developers both have young children and found the site as part of an effort to find houses near Milwaukee Public Schools‘ Maryland Avenue Montessori School.
The house proposed for Shuk was the first to be reviewed by the commission.
After hearing testimony from neighbors, area Alderman Nik Kovac and Historic Preservation Commission staff, the commission voted unanimously to hold the proposal so that the developers can meet with commission staff regarding concerns with the proposal.
“This is not a project in isolation. This is not a one off. This is part of a three-lot development. So you have to think in terms of how that’s going to be, how that’s going to impact the historic district,” said commission staffer Carlen Hatala in a presentation outlining how the new homes need to integrate with the nearby homes.
Gokhman said it was difficult to find what properties in the district to integrate with, citing the numerous different styles of homes in the district and the modern hospital at the rear of the site. “We tried to be very thoughtful in this design exercise,” said Gokhman.
Hatala said only the historic homes should be considered, while Korb said the large parking garage needed to be considered in the design of the house.
According to the project application, the two-story house would contain 3,650 square feet of living space and a three-car attached garage and full basement. The garage would be hidden behind the house, while a cantilevered room projects over a driveway. A large patio would be included at the rear of the house.
Kovac, in a speech before the commission, said he supports finding a resolution to a long list of concerns presented by the Historic Preservation Commission staff (detailed below). “I said at the beginning I’m not opposed to trying to break the style necessarily,” said Kovac who called the proposal “bold.” He noted that certain elements of a modern home built in the district by Robert Schmidt break the style guidelines.
Kovac advocated that the commissioners give Gokhman and Korb more guidance on what they’re looking for. “There should be as much clarity as possible,” said the alderman.
“I for one think that it poses a very, very interesting question in terms of the strict guidelines,” said commissioner Sally Peltz. “There is not a black-and-white answer to this.”
Commissioner and architecture professor Matt Jarosz said the site could function as an “aesthetic transition” between the large hospital parking structure and rest of the neighborhood. “I do think there’s a moment of reconsidering the strictness of guidelines with a site like this,” said Jarosz.
Ann Pieper Eisenbrown raised concerns about the eastern facade being too busy. Ald. Robert Bauman raised concerns that the property is, at least visually, wider than it is tall in contrast with the neighboring houses. Commission chair Marion Clendenen-Acosta echoed Bauman’s concerns. “I think that there has to be more of a transition that integrates with the neighborhood,” said Clendenen-Ascota.
Patti Keating Kahn praised the design of the house, but said she wasn’t sure it was the right site for the specific design.
Staff Concerns
A staff report written by Hatala and her colleague Tim Askin offers a litany of objections to the design of the house.
They raised concerns that the two-story house, estimated at 26 feet, is too short for the district and contains a flat roof. They advocated a pitched roof to add height and better conform with the district’s nearby homes which are up to 45 feet tall.
“The massing of the house is not found elsewhere in the neighborhood,” said Askin. “There is not a single flat-roofed house in [the North Point Historic District].”
The report also raised concerns about the materials used in the house. While wood and brick are commonly found in the district, the brick proposed to be used has a “non-historic color” and “non-historic bond.” The cedar board siding that Gokhman proposes to use is “not characteristic of the district,” said Askin.
The proposed window design was also rejected. “The three-part aluminum-clad sash of the windows has no precedent in the district. These are disruptive to the rhythm of buildings across the street, which contain regularly spaced windows that are either double hung or casement,” said their report. The report also lists an objection to the use of sliding doors, noting that the commission has never approved such a thing.
The report also objected to the room that projects over the driveway, noting that its scale, location on the property and lack of connection to a secondary entrance is not consistent with other porte cocheres in the district. It also objected to the inclusion of an attached garage.
Askin advocated for the proposal to include a raised foundation as well, consistent with the other homes in the district.
“In staff’s opinion, we recommend denial of this application. We do not believe any of the guidelines in the ordinance or guidelines for the district have been met,” concluded Askin.
The commission is scheduled to meet again on August 5th.
Site and Elevations
Renderings
Site Photos
If you think stories like this are important, become a member of Urban Milwaukee and help support real independent journalism. Plus you get some cool added benefits, all detailed here.
Legislation Link - Urban Milwaukee members see direct links to legislation mentioned in this article. Join today
More about the Terrace Avenue homes
- New Couple Attempting To Build House On Tricky Historic Site - Jeramey Jannene - Nov 8th, 2023
- Eyes on Milwaukee: Kaufmann Won’t Build In Historic District - Jeramey Jannene - Dec 7th, 2022
- Eyes on Milwaukee: New House Hits Snag With Historic Commission - Jeramey Jannene - Nov 8th, 2022
- Eyes on Milwaukee: Cream City Brick House Proposed For East Side - Jeramey Jannene - Oct 12th, 2022
- Friday Photos: New East Side Homes - Jeramey Jannene - Mar 19th, 2021
- Eyes on Milwaukee: East Side Home Design Approved - Jeramey Jannene - Feb 11th, 2020
- Eyes on Milwaukee: Second New East Side Home Revealed - Jeramey Jannene - Jan 16th, 2020
- Eyes on Milwaukee: Gokhman House Sails Through Commission - Jeramey Jannene - Nov 4th, 2019
- Eyes on Milwaukee: Revised Design for New East Side Homes - Jeramey Jannene - Oct 25th, 2019
- Eyes on Milwaukee: New East Side Homes Stalled Again - Jeramey Jannene - Sep 19th, 2019
Read more about Terrace Avenue homes here
Political Contributions Tracker
Displaying political contributions between people mentioned in this story. Learn more.
- October 13, 2019 - Robert Bauman received $100 from Patti Keating Kahn
- July 25, 2019 - Nik Kovac received $100 from Patti Keating Kahn
- November 12, 2018 - Robert Bauman received $100 from Jason Korb
- March 23, 2017 - Robert Bauman received $50 from Ann Pieper Eisenbrown
- March 23, 2017 - Robert Bauman received $250 from Patti Keating Kahn
- March 22, 2017 - Robert Bauman received $100 from Tim Gokhman
- May 20, 2016 - Robert Bauman received $100 from Tim Gokhman
- May 10, 2016 - Robert Bauman received $250 from Patti Keating Kahn
- February 12, 2016 - Robert Bauman received $100 from Tim Gokhman
- February 11, 2016 - Robert Bauman received $100 from Ann Shuk
- December 2, 2015 - Robert Bauman received $100 from Ann Shuk
- March 27, 2015 - Robert Bauman received $100 from Tim Gokhman
- September 4, 2014 - Robert Bauman received $50 from Ann Pieper Eisenbrown
Eyes on Milwaukee
-
Church, Cupid Partner On Affordable Housing
 Dec 4th, 2023 by Jeramey Jannene
Dec 4th, 2023 by Jeramey Jannene
-
Downtown Building Sells For Nearly Twice Its Assessed Value
 Nov 12th, 2023 by Jeramey Jannene
Nov 12th, 2023 by Jeramey Jannene
-
Immigration Office Moving To 310W Building
 Oct 25th, 2023 by Jeramey Jannene
Oct 25th, 2023 by Jeramey Jannene


