The Newest East Side Mansion
Developer Robert Schmidt's clever addition to Back Bay area is new but old.
Robert E. Schmidt III is a developer, and these folks tend to have a sharp eye for hidden value in the city’s real estate. This is especially true when it comes to selecting a site for one’s own residence, all the more so if it’s in a densely built, highly developed historic district like Northpoint South.
Schmidt’s practiced eye settled on a property on N. Terrace Ave., the Willibald Hoffman house, a Georgian Revival mansion designed by Ferry & Clas in 1906. The home was sited on a large, 18,133-square-foot lot. After negotiations with Patricia Van Alyea, the owner of the home, and in consultation with the neighbors, Schmidt bought 7,843 square feet of the lot facing on N. Terrace Ave. at the foot of E. Back Bay and set about creating a home that would suit his purposes and conform to the architectural requirements of the historic district.
This required an appearance before the Historic Preservation Commission, which took place on December 9th, 2014.
According to the minutes of the meeting:
The proposed new house is a two-story, side-gabled stucco building with regularly placed all-wood windows and a door on the front elevation. The front windows are deeply inset into the wall for a dramatic effect. The roof is topped with standing seam metal panels–a material that may seem contemporary but actually has been in use for hundreds of years.
The designers took great care to fit the new house into the existing context of the neighborhood without overbuilding the lot. Nevertheless it is a sizable house with about 6,000 square feet of living space on three floors including the lower level.
Considerable care was taken during the design process to reflect the massing, style, materials and setbacks that are common in the general vicinity of the new house. The house is a welcome addition to the district and fills out the block face.
Robert Schmidt, the owner, said he made personal contact with the four surrounding neighbors and there was a small reception for about 25 people in August. He also met last night with four people from the Water Tower neighborhood.
The home received the unanimous consent of the seven-member body, and construction commenced, occupying much of 2015 and 2016. The home has three levels of finished living area, including the basement.
Access between the floors is aided by a 1,000 lb. capacity winding-drum style Waupaca elevator that cost $23,952. The Schmidt family received Certificate of Occupancy NOCC-17-00803 on April 28th, 2017, and moved into the new house.
The Home Today
The restrained home with simple, regular fenestration was designed by Northworks, a Chicago architecture firm. The designer was able to integrate a demonstrably 21st Century home into the context of a traditional early 20th Century neighborhood, causing harm to neither.
If the home had tried too hard to replicate its neighbors, it would surely stand out as an impostor — an uninvited guest at a costume party. Yet if it tried too hard to make a statement of modernity, it would seem an affront to the dignity of the neighbors.
The home has a limestone walk from the sidewalk to the front door. It rises at no more than two steps per landing, thus eliminating the need for railings. Five steps lead to the glass entryway. To the south of the home, a driveway rises to a slight crest before descending to the lower level garage, which is effectively hidden from the street. The south side of the house has a multistory window, while the north side has just a few windows on the second floor and some mechanical systems tacked on somewhat unattractively.
Overall the effect is pleasant, with the building standing shoulder-by-shoulder with its much older neighbors.
About Robert E. Schmidt III
Robert E. Schmidt III is the founder and owner of Boulder Venture, a development firm he established in 1991. The company has built office and retail spaces in the vicinity, including the Midtown Center, a 56-acre redevelopment of the former Capitol Court. The project nearest his home is the redevelopment of a former gas station at the southwest corner of N. Prospect and E. North avenues into a single-story building housing Ian’s Pizza and other retail outlets.
Photo Gallery
Renderings
The Rundown
- Style: Traditional Contemporary Infill Building in Historic District
- Size: 6,552 square feet
- Fireplaces: 3
- Bedrooms: 4
- Bathrooms: 4 full, one half-bath
- Rec Room: No
- Assessment: Land: 7,843-square-foot lot is valued at $122,400 ($15.60/sq. ft.); Improvements: $623,000; Total assessed valuation: $645,400.
- Taxes: 2016 tax on unimproved lot, $3,513.38 Paid in Full
- Garbage Collection Route and Schedule: Could not be immediately determined
- Polling Location: Maryland Avenue School, 2418 N. Maryland Ave.
- Aldermanic District: 3 – Nik Kovac
- County Supervisor District: 3 — Sheldon A. Wasserman
- Walk Score: 88 out of 100 “Very Walkable” Most errands can be accomplished on foot. City Average 62 out of 100
- Transit Score: 52 out of 100 “Good Transit” Many nearby public transportation options. City Average 49 out of 100
Political Contributions Tracker
Displaying political contributions between people mentioned in this story. Learn more.
- July 22, 2019 - Nik Kovac received $100 from Sheldon Wasserman
- July 19, 2019 - Nik Kovac received $500 from Patricia Van Alyea
House Confidential Database
| Name | City | Assessment | Walk Score | Year |
|---|---|---|---|---|
| Name | City | Assessment | Walk Score | Year |


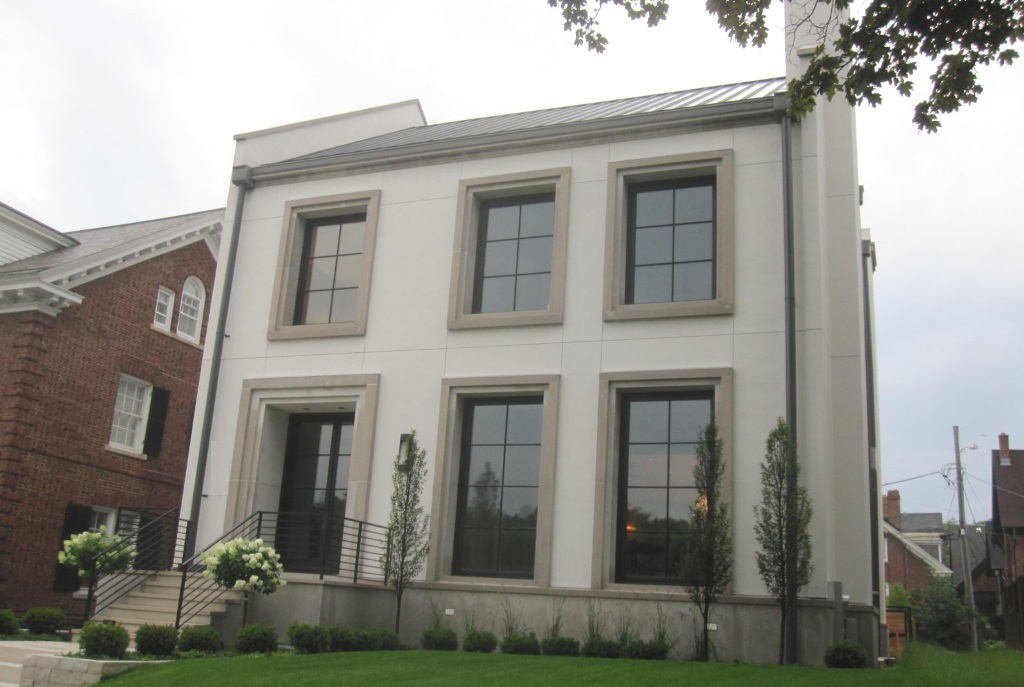
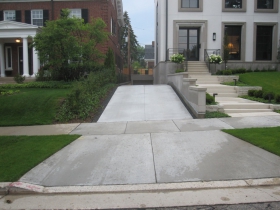
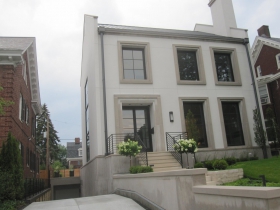
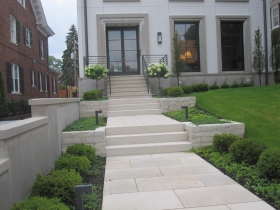
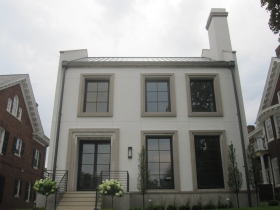
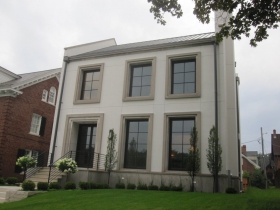
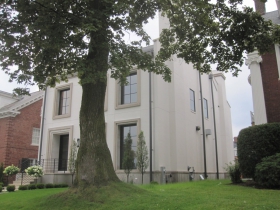
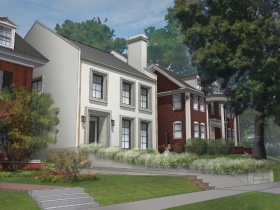
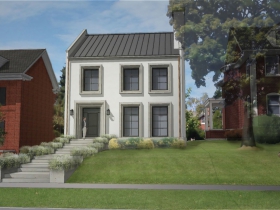
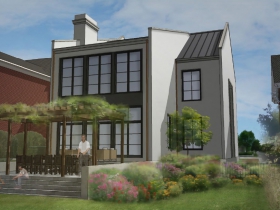

















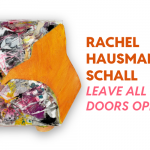


These pictures of home always seem to be exterior shots including, in this article, no fewer than seven shots of the front. Interiors would give a much more complete impression, but maybe you haven’t been given permission.
If you’re familiar with the Chicago’s Lincoln Park / DePaul or Old Town urban neighborhoods of Chicago, you’ll recognize this kind of design. It even has the extended walls above the roof line inferring a fit into a row of similar structures. The owner apparently fantasizes about living on the near northside of Chicago.
It’s amazing that this ever got approved in the historic Water Tower neighborhood, and all kinds of historic design ideas would have been more appropriate. Fitting a mansion on a narrow lot in an expensive neighborhood has been done more creatively than this structure for 100s of years. There are examples on Lake Dr.
I like it. 21st century with early 20th and it works. Not too modern and not too ersatz old…
Design is ok, but where do they park their cars? What if a friend comes over? Is there parking for them? 🙂
I agree that the faux ‘party walls’ are a bit odd, but not a deal breaker. I think it is a good fit for the neighborhood overall.
Toni, looks like the garage is below the back patio. The driveway is pretty long so I’m sure they can park a few guests.
If you go see this house in person (I like about 5 blocks away) it is very ugly and doesn’t fit into the neighborhood at all. Could it have been worse, certainly, but it’s not in the same style as the surrounding neighborhood, at all.
I don’t like it and am very surprised that the historic district approved a building that is so dissimilar to the surrounding homes. I hope nothing like this gets approved again…
Gary, why so negative?
I can’t think of anything home that has been built in this neighborhood in Milwaukee in the last 50 years that has risen to the occasion, has the stature of this building.
I have to see it in person, though. Hard to know from a photograph.
In scale and massing this building is an excelleant fit. I love it. Contemporary design that nods to history and fits in perfectly with it’s neighbors. Parking? I suppose, Toni, they do like the rest of the neighbors and have guests park on the street. Imagine that!
I’m not a fan of stucco. The use of it reminds me of a home that should be in Arizona, not Wisconsin. However, the design is pretty nice and hopefully in person the size of the house and its proximity to its neighbors isn’t too much.
Really? The finished product deviates significantly from the submitted renderings, and notification of the meeting of the historic preservation commission was not distributed to all affected neighbors until after the meeting took place. This home is intriusive to neighbors and out of place in the neighborhood.
I agree with Gary and Jorge’s comments. How the neighbors could let this thing fly is completely beyond me. The green space
between the two truly great houses was attractive and an asset to both. The cheap looking, lets-get-this-over-with-as-soon-as-
possible roof should have been slate. Modern architects, no matter how hard they try it seems, usually cannot even begin to
match the visual power, greatness, and beauty of carefully designed historic homes. The first time I drove past this thing I was
dumbfounded. Horrible decision and a complete waste of money. Hopefully nothing like this will happen to the space next to the Emil Ott house on Lafayette. I don’t want to overkill with my judgement, but seriously, every time I drive down Terrace Ave.
and see this my insides cringe. It is simply not good enough for the location.
Holy cow, there are some negative Nancies on here. This house is gorgeous. When I saw it earlier this summer, I pulled over just to gaze at it for awhile. Also, it fits in wonderfully in this neighborhood. But, I realize that stye, architecture, and design preferences are intrinsically subjective. There are lots of homes and mansions in this neighborhood that I find unattractive, but to each his own.
This new house, I’d buy it in a heartbeat if I could afford it. It’s stunning in its simplicity.
Subjectivity debates in anonymous online forums are fine I guess. But, the extreme negativity? I don’t get it.
Also, the final house looks EXACTLY like the renderings.
I think what us ‘negative nancies’ are trying to point out is that this new house does not conform to the architecture surrounding it. Could it have been worse, yes, but it’s not even very close. What I tried to say is that I’m absolutely astounded that the historical district would approve a new home that is SO dissimilar to its neighbors.
Subjectively, it’s appropriate there are some very different opinions on whether the home is ‘beautiful’ or not, but anyone who walks the block can see that it sticks out like a sore thumb. The older architecture that surrounds it is VERY different to my eye and most architects would agree (I hope). Whether or not you find it pretty or not is subjective, whether it fits in with it’s surrounding neighbors should not be nearly so subjective.
Do you folks, who find the house beautiful, think that it fits in with the neighbors? The window size (way bigger than any other windows nearby), the absolutely square shape, and the extremely boring roofline are what, to my eye, makes it stick out like a sore thumb.
I’ve walked by weekly. I like it. Modern Salt Box. Could use some window planters to soften the front facade. The South bank of windows are maybe too much but I get the desire for natiural light. Looked like they were using thermal heating/cooling solutions and a lot of smart home technology. Clever parking solution.
I guess this thing could be considered a Modern Salt Box with the longer roof slope in the back and only extending 3/4 of the total length. This is not really a Salt Box, though. If it were, the longer slope would typically be in the front and be the entire length. For those who may want a better understanding, take the letter “L” and turn it sideways with the point facing up and here you would have the basic shape of a Salt Box roof. They resemble an old type of salt box. This is a specific kind of Colonial, others would be Williamsburg Colonial or Georgian Colonial.
WOW! I MEAN WOW! This house is so so beautiful!!
The renderings look EXACTLY like the actual house and it seems like this house pulled several design ideas from around the neighborhood and combined them into one design, BRILLIANT!
Seems like it took a long time to build, must have been hard on the owners.
I love the metal roof, I have been wanting to replace my own roof with metal for the longest time but it is just too expensive.
I think metal roofs are awesome, yet they were little employed in Milwaukee for no reason of practicability that I have been able to discern.
The home is not a salt box. It’s an interpretation of a Federal style–symmetrical facade, parapet end gables, chimneys. Compare it to the Marion Gray Ogden House at 2237 N Lake Drive. From the southeast, the exposures are strikingly similar. It’s a pleasing translation of the Federal style, in my view.