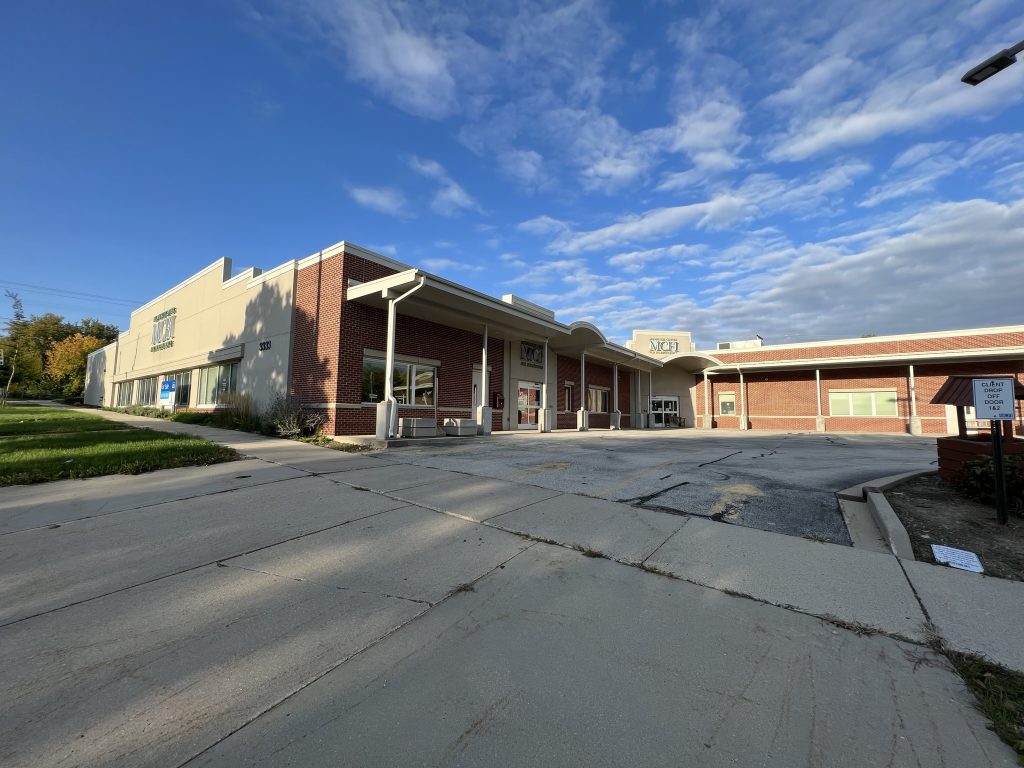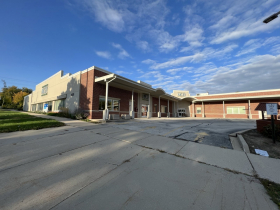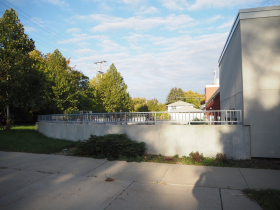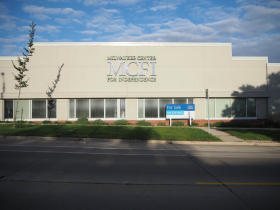Former Bay View MCFI Facility For Sale
Plus: A recap of the week's real estate news.
A sizable medical office building is on the market in Bay View. Centers for Independence is selling its facility at 3333 S. Howell Ave.
Long known as the Milwaukee Center for Independence, the nonprofit organization provides a wide variety of services for people with special needs. But it now does the work with one fewer building.
The Bay View property is listed through Colliers International for $2.75 million. The 32,000-square-foot building sits on a 1.07-acre lot, just south of E. Ohio Ave. It was completely renovated starting in 2012.
The brochure calls the site a “strong redevelopment opportunity” and touts the numerous amenities located nearby in Bay View and easy proximity to multiple freeways, including Interstate 43/94 via E. Holt Ave. a block to the south and Interstate 794 via E. Oklahoma Ave. a few blocks to the north.
But should one wish to maintain things as-is, there is already a pool on the lower level. The south side of the site includes a sunken garden that backs up to the Union Pacific railroad tracks. And there are generators at the ready.
The Bay View property was listed with the city as vacant starting in April. It’s currently listed with Colliers brokers Joe Moritz and Ben Anderson.
A 2012 renovation hid the signature arch of the facade, but improved the building’s suitability as a medical office building and added approximately 4,000 square feet of usable space. Design work on that $3.1 million project by Ramlow/Stein Architecture + Interiors.
A second former Milwaukee Center for Independence site is poised for redevelopment. A new apartment building is proposed for the downtown site, 1333-1339 N. Milwaukee St., that MCFI occupied from the 1970s until shortly before the Gothic Revival-style building on the property was demolished in 2006.
CFI relocated its headquarters from the downtown building to a new, purpose-built complex on W. Wells St.
Photos
Weekly Recap
Steel Rises on Wisconsin Center Expansion
The $456 million expansion of Wisconsin’s marquee convention center is starting to rise.
Structural steelwork is now visible along W. Kilbourn Ave. on the north side of the Wisconsin Center. The project is on track for a spring 2024 opening.
The project will add 112,000 square feet of exhibition space to the convention center, creating a 300,000-square-foot main hall. Operationally, the facility will be able to host two conventions simultaneously. That will allow one show to load in or out while another operates, eliminating “dark” days.
The Wisconsin Center District (WCD) and VISIT Milwaukee will also have a new array of amenities to pitch in order to book more shows. Multiple outdoor decks, an indoor waterfall and revamped common spaces will wrap the convention hall. A new 2,000-person ballroom and 24 meeting rooms will also be added. The building will be reoriented to the north and given a new entrance.
Signicast Opens New Plant in Menomonee Valley
A labor shortage is causing companies to re-evaluate the decades-long trend of building new factories in suburban greenfields.
Hartford-based Signicast chose to open a new plant in the Menomonee Valley to access the thousands of workers in the city. The new investment casting facility has 60 employees today with hopes to add 20 more by the end of the year.
“Consistent with the continued vision of Signicast, the addition of [Milwaukee Finishing Complex] is critical to serving customers at the highest level. The new location will allow for increased capacity and sustained growth, working in conjunction with our more established Hartford and Brown Deer facilities,” said company president Marc Riquelme in a statement. “Expanding to downtown Milwaukee was the obvious choice and best decision for our company, employees, and customers.”
The company is leasing 12,000 square feet of space in the multi-tenant Canal Street Commerce Center at 1241 W. Canal St. It opened the operation in December 2021 and plans to hold a ribbon-cutting ceremony later this month.
City Loses Again In Bid To Prevent Columbia Hospital Demolition
Milwaukee County Circuit Court Judge Glenn Yamahiro struck another blow Thursday to the Historic Preservation Commission‘s attempt to prevent UW-Milwaukee’s demolition of the former Columbia Hospital.
Yamahiro denied the city’s request for an injunction, allowing the university to continue with demolition even as the city fights the University of Wisconsin System in appeals court over its ability to historically protect buildings.
“How many millions are we going to burn up here trying to save a building that has been vacant for 20 years and is now quite popular?” asked Yamahiro of assistant city attorney Alexander Carson during a virtual hearing Thursday. The attorney said allowing the building to be demolished would be irreparable.
But Yamahiro wasn’t swayed given the partially-demolished condition of the structure and his view of the likely outcome of the bigger legal question. “I do not find that there has been a strong showing made that the city is likely to succeed on the merits of appeal,” said the judge.
Zizzo Opens New HQ In Historic Building
Zizzo Group founder Anne Zizzo and her “dream team” celebrated the completion of the marketing and advertising firm’s new headquarters Thursday morning.
She opted to skip the conventional ribbon cutting in favor of a toast of new Zizzo-branded bourbon from Central Standard Craft Distillery. Drawing a page from the era of Mad Men, Zizzo, her employees, Mayor Cavalier Johnson, Common Council President Jose G. Perez, architect Matt Rinka and other contractors hoisted a glass at approximately 9:30 a.m. Thursday before touring the redeveloped two-story, 12,200-square-foot building at 131-141 S. 1st St. in Walker’s Point.
Zizzo called the project “an honor, privilege and a heck of a lot of fun.” Johnson and Perez praised Zizzo’s commitment to the city and Rinka said his firm was happy to deliver a project with a “wow” factor.
The new space, home to Zizzo’s 25 employees, reflects the pandemic-induced move to a hybrid work environment said Rinka. He said employees within the space need to be able to go seamlessly between working at home and at the office.
Inside Marquette’s New Business School
The construction and design team behind the new home for Marquette University‘s College of Business Administration has hit the home stretch. Work on the four-story, 100,000-square-foot building is nearing completion, with many of the interior finishes complete and work on the outdoor patio ramping up.
The $60 million, donor-funded building at 1530 W. Wisconsin Ave. will formally be known as Dr. E.J. and Margaret O’Brien Hall when it opens in December. It’ll serve as the on-campus home for the college’s 1,452 undergraduate business students, 372 graduate students and 121 faculty members.
“We already saw a boost in enrollment in our fall class in anticipation of this building opening,” said vice president planning and facilities management Lora Strigens during a tour of the building Wednesday morning.
The College of Business Administration will make the jump from Straz Hall, adding approximately 30,000 square feet of space in the process, in the spring semester. Students and staff alike will find a variety of flexible, collaborative spaces designed to accommodate everything from a group project to a guest lecture. The first floor includes a large lobby and two 75-person classrooms that can be easily merged into a 150-person event space. Upper floors include a mix of study spaces, classrooms, faculty and staff offices and collaborative workspaces.
Froedtert Planning New Southside Clinic
A former CVS convenience store and pharmacy on Milwaukee’s South Side would be redeveloped into a primary care clinic under a proposal from the Froedtert Health & Medical College of Wisconsin health network. North Shore Bank, based on city permits, would occupy a small portion of the building.
The clinic would open in the 16,684-square-foot building at 1302-1338 W. Forest Home Ave., near the street’s intersection with W. Historic Mitchell St. Despite the fact that city records indicate it was constructed in 1995, the building is located in the Mitchell Street Historic District and subject to Historic Preservation Commission oversight.
According to a file with the commission, the new clinic will occupy approximately 75% of the building. The facility would include a primary care clinic and physician residency training program. It is intended to open in June 2023 to match the residency program schedule.
The proposal, based on an application, calls for 16 exam rooms, one consultant room, one lab/blood draw area, two central nurse areas, two doctor training rooms, 10 offices and one multi-purpose conference room. It is expected the new facility would house 24 to 28 staff members and residency students.
Business Incubator Planned for 52nd and Center
Contractor Deshawntae Griffin is looking to buy a vacant, city-owned building at 5124-5126 W. Center St. and redevelop much of the structure as a business incubator.
“This young lady has been doing some wonderful things in our city,” said Department of City Development Dwayne Edwards in presenting her proposal to the Zoning, Neighborhoods & Development Committee Tuesday afternoon.
Griffin said the vision is to provide low-cost office space, internet and fax access, as well as basic support for business incorporation and government documents. The upper floor of the building will include two renovated apartments.
The 3,380-square-foot building was built in 1927 in the Mediterranean Revival architectural style. It’s been vacant for several years. The city acquired the property through property tax foreclosure in 2015 from Hunter Greene Investments. Griffin would rehabilitate the building’s facade and replace windows and doors. A city report says the interior has “been vandalized and has considerable deferred maintenance.”
Judge Rules Northridge Mall Must Be Demolished
Milwaukee’s quest to see the former Northridge Mall demolished and redeveloped secured a major win Monday afternoon.
Judge William Sosnay ruled that the city’s raze orders for the three mall structures were reasonable and enforceable. He also levied a $109,000 fine against the mall’s owners. The Chinese ownership group, U.S. Black Spruce Enterprise Group, has sought since 2019 to block the city’s attempt to demolish the approximately 900,000-square-foot mall complex.
“Black Spruce is ordered that they immediately commence the process of razing the properties,” said Sosnay in making his ruling. He declared the buildings a “public nuisance” and struck down a restraining order that blocked the 2019 orders from being enforced.
It’s the latest twist in a legal saga that Sosnay promised is now headed for a conclusion.
If you think stories like this are important, become a member of Urban Milwaukee and help support real, independent journalism. Plus you get some cool added benefits.
Plats and Parcels
-
New Third Ward Tower Will Be Milwaukee’s Priciest
 Mar 3rd, 2024 by Jeramey Jannene
Mar 3rd, 2024 by Jeramey Jannene
-
New Corporate Headquarters, 130 Jobs For Downtown
 Feb 25th, 2024 by Jeramey Jannene
Feb 25th, 2024 by Jeramey Jannene
-
A Four-Way Preservation Fight Over Wisconsin Avenue
 Feb 18th, 2024 by Jeramey Jannene
Feb 18th, 2024 by Jeramey Jannene




























