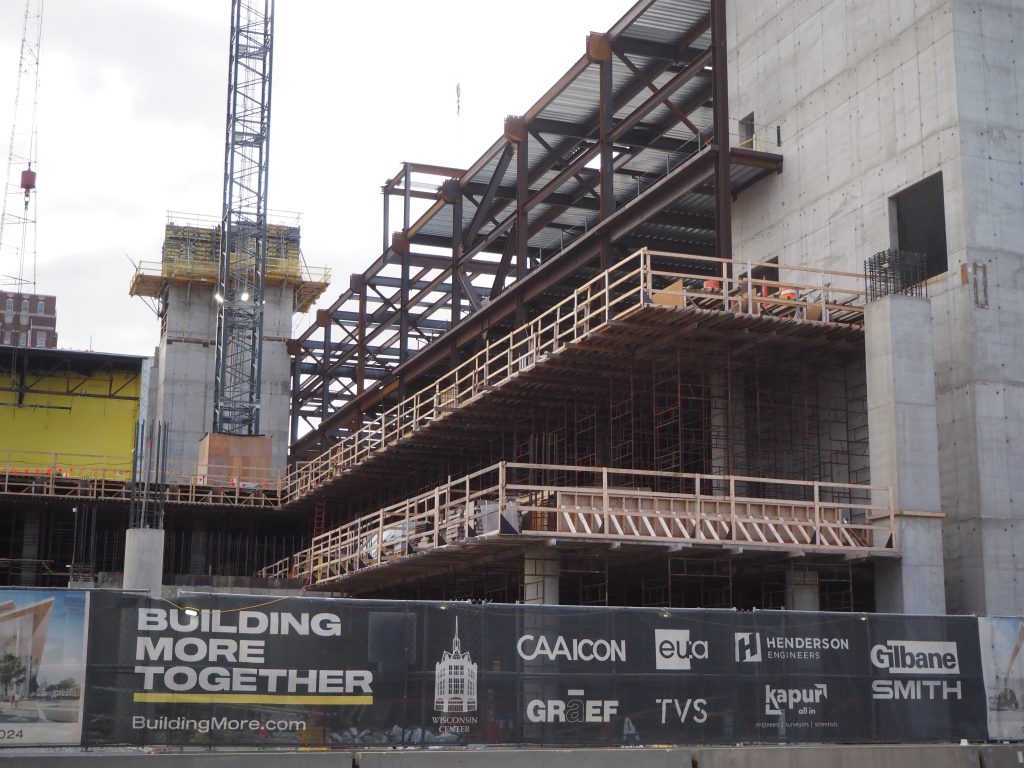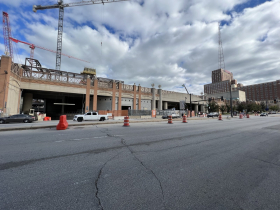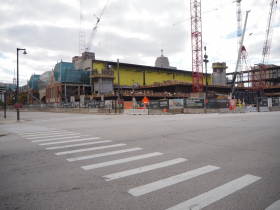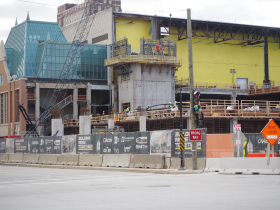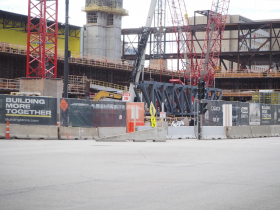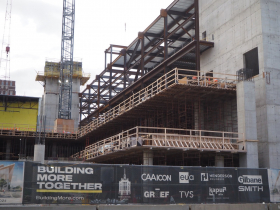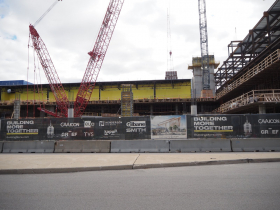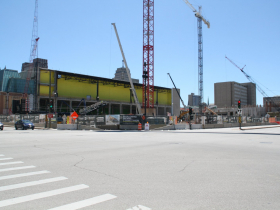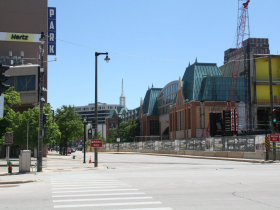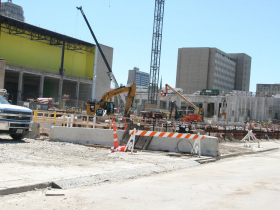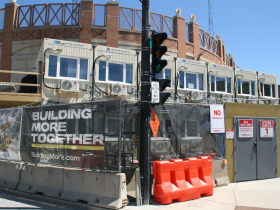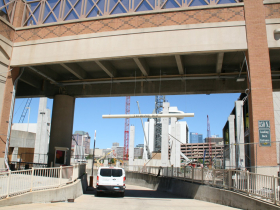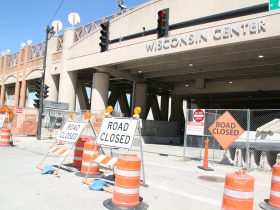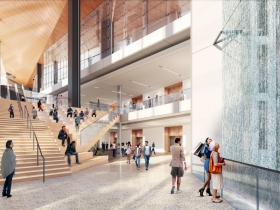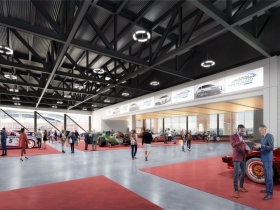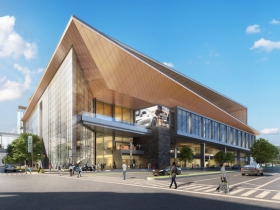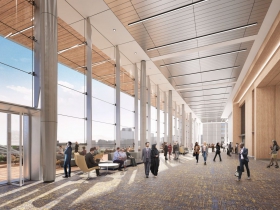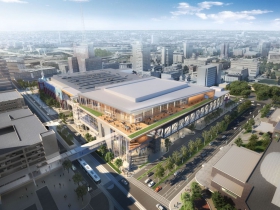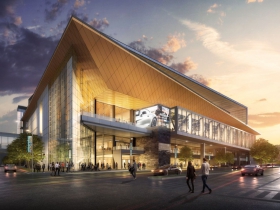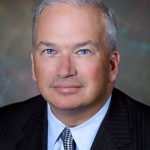Steel Rises on Wisconsin Center Expansion
$456 million development is largest project underway in Milwaukee
The $456 million expansion of Wisconsin’s marquee convention center is starting to rise.
Structural steelwork is now visible along W. Kilbourn Ave. on the north side of the Wisconsin Center. The project is on track for a spring 2024 opening.
The Wisconsin Center District (WCD) and VISIT Milwaukee will also have a new array of amenities to pitch in order to book more shows. Multiple outdoor decks, an indoor waterfall and revamped common spaces will wrap the convention hall. A new 2,000-person ballroom and 24 meeting rooms will also be added. The building will be reoriented to the north and given a new entrance.
The building, 400 W. Wisconsin Ave., is being reoriented to the corner of N. Vel R. Phillips Ave. and W. Kilbourn Ave. as part of the glassy addition. The future structure, built atop what was a surface parking lot, is now clearly visible on the west side of the site.
The original convention center, known then as the Midwest Express Center, was completed in 1998. Design work on the expansion is being led by a partnership of tvsdesign and Eppstein Uhen Architects.
A skywalk across N. Vel R. Phillps Ave. was removed in late 2021, to be replaced with one that aesthetically matches the new building and, more importantly, lines up with the expanded building.
The original convention center continues to operate while the expansion is being built. A temporary wall structure eliminated 30,000 square feet of exhibition space in the current hall. The yellow wall visible from the street has an interior wall approximately 20 feet behind it that WCD CEO Marty Brooks said in June is difficult to detect as temporary from the inside. “It’s not like there is plastic hanging down to keep the rain out,” said Brooks. The convention business veteran said it has even confused some event bookers. “Their first reaction is when are you taking the wall down?”
As part of the project, WCD committed to a contracting and hiring program similar to one imposed by the City of Milwaukee on projects receiving city financial assistance. At least 25% of the work is to be committed to minority-owned businesses, 5% to women-owned businesses and 1% to veteran-owned businesses. At least 40% of project work hours will be performed by city residents or certified through the city’s Residents Preference Program (RPP) for unemployed or underemployed city workers. The work hours goal is a looser definition than the city’s 40% RPP requirement, which was required of Fiserv Forum‘s construction and all projects that receive $1 million or more in city financial support.
The project has been beset by two issues, although only one of them appears poised to have any long-term impact.
In August, the project budget grew by $36 million. Inflation and labor shortages drove prices of certain components far higher than expected, exhausting a reserve fund and requiring the district board to vote on more borrowing. WCD is covering the cost increases with $20 million in new long-term borrowing, $7 million from a short-term bond that will be paid back this year from a restricted reserve account, $5 million from a grant from concessionaire Levy Premium Foodservice and $4 million in excess interest income. The district’s debt, backed by a combination of sales, hotel and rental car taxes, will now take slightly longer to pay off.
An unidentified subcontractor that conducted a site survey made an error. As a result, some of the 2,700 steel piles that will support the structure were placed in the wrong location. This was discovered in March.
“The piles, when they’re drilled in the ground during installation, are allowed to have a few inches of tolerance from their location,” said owner’s representative Mike Abrams of CAA ICON in May. He said that ranges from two to four inches. The building must sit on the piles to avoid sinking.
“We are back on track,” said Abrams in late August. A recovery schedule was used to catch up while mitigation measures, including additional piles, were put in place to correct the issue.
“As a reminder any costs associated with this plan are being tracked and paid for outside the scope of this project,” said Abrams. The general contracting partnership of CD Smith and Gilbane Building Co. is sorting out the issue.
Photos
June Photos
Renderings
If you think stories like this are important, become a member of Urban Milwaukee and help support real, independent journalism. Plus you get some cool added benefits.
More about the Wisconsin Center expansion
- Council Could Kill Revised Baird Center Revenue-Sharing Agreement - Jeramey Jannene - May 21st, 2025
- $456 Million Baird Center Opens With Big Promises, Vision - Jeramey Jannene - May 16th, 2024
- Public Can Tour Baird Center Expansion - Jeramey Jannene - May 7th, 2024
- See Inside The Massive Baird Center Expansion - Jeramey Jannene - Apr 18th, 2024
- Baird Center Selects Artists, Works To Be Displayed - Sophie Bolich - Jan 22nd, 2024
- City Hall: Council Wants New Deal, Says Convention Center ‘Outsmarted’ City - Jeramey Jannene - Oct 16th, 2023
- ‘Polka Time!’ Escalator Gets Celebratory Sendoff - Sophie Bolich - Aug 18th, 2023
- Eyes on Milwaukee: Baird Center Reaches Highest Point - Jeramey Jannene - May 11th, 2023
- Wisconsin Center Makes Deal to Save Literary Artwork - Bruce Murphy - May 1st, 2023
- Wisconsin Center Pauses Art Removal - Jeramey Jannene - Apr 14th, 2023
Read more about Wisconsin Center expansion here
Friday Photos
-
RNC Build Out Takes Over Westown
 Jul 12th, 2024 by Jeramey Jannene
Jul 12th, 2024 by Jeramey Jannene
-
Northwestern Mutual’s Unbuilding Changes Skyline
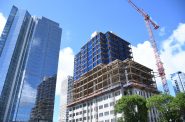 Jul 5th, 2024 by Jeramey Jannene
Jul 5th, 2024 by Jeramey Jannene
-
New Apartment Building Rises In Summerfest’s Shadow
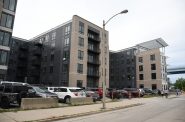 Jun 28th, 2024 by Jeramey Jannene
Jun 28th, 2024 by Jeramey Jannene


