Wisconsin Center Skywalk Design Okayed
New skywalk would accommodate expanded convention center. And future streetcar line.
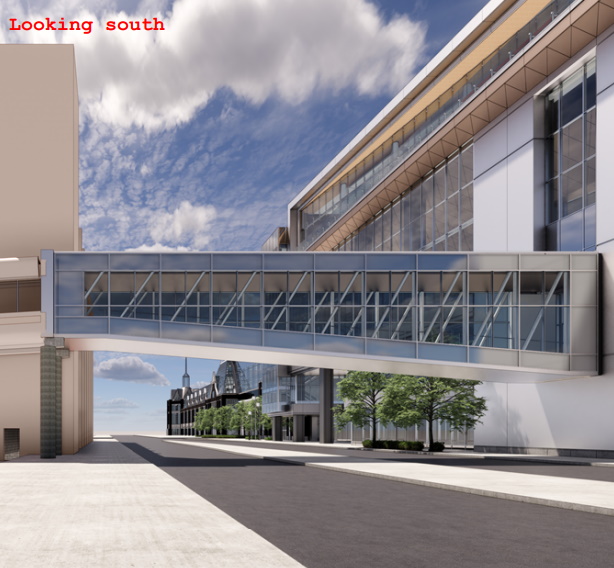
Wisconsin Center eastern skywalk. Rendering submitted to City of Milwaukee by Wisconsin Center District.
Skywalks are a relatively new concept in Milwaukee. The city’s network, largely centered on Westown, was first constructed in the 1980s. But one span will soon be on its third iteration.
The first span connecting the Hyatt Regency Milwaukee Hotel, 333 W. Kilbourn Ave., with the convention center to the west opened in the early 1980s.
In November it was demolished, because the convention center’s footprint will be changing as part of a $420 million expansion that will create a new front door on W. Kilbourn Ave.
The city’s infrequently-needed Skywalk Design Committee met Monday to review the proposed replacement that will connect the hotel and convention center.
The expansion’s design team presented the new vision, which eliminates the turn in favor of a downhill slope directly into the convention center’s new second floor.
“Quite an upgrade,” said Scott Uhen, a principal at the project’s local design firm Eppstein Uhen Architects.
The Wisconsin Center District project team brought math to back that up. The original segment’s facade was 37% glass windows, while the new segment will have 54% window coverage.
It’s also planned to accommodate future changes to the underlying street.
The new bridge’s eastern terminus will connect with the remaining original span near the sidewalk on the east side of N. Vel R. Phillips Ave. by using an existing pair of support columns. But by not replacing the earlier span in its entirety, a bizarre configuration will be created where both segments slope uphill to the support columns.
Eppstein Uhen CEO Rich Tennessen said the project team had achieved its three goals: accommodate the streetcar and emergency vehicles, provide improved aesthetics and better accommodate patrons.
After a series of city-requested revisions to the design and its accessibility in recent weeks, city officials appear to agree. No one spoke against the plan.
Alderman Robert Bauman did ask if the inclusion of an easement over W. Kilbourn Ave. on a lease document indicated that a former MECCA skywalk to the UW-Milwaukee Panther Arena and Miller High Life Theatre complex would be restored.
“There is no plan for that,” said Abrams, who noted it was a carryover. It appears on a land title survey.
The Wisconsin Center expansion will add 112,000 square feet of exhibition space to the convention center, creating a 300,000-square-foot-hall. It will feature a new 2,000-person ballroom and add 24 meeting rooms. The design includes multiple outdoor decks, an indoor waterfall and revamped common spaces.
The expansion will allow one event to be set up while another takes place, a structure that project boosters believe would greatly increase the utilization of the entire facility.
General contracting for the project is being led by a partnership of Gilbane Building Co. and CD Smith. Design is being led by a partnership of tvsdesign and Eppstein Uhen Architects.
Convention Center Renderings
Skywalk Details
Demolition Photos
Groundbreaking Ceremony
More about the Wisconsin Center expansion
- Council Could Kill Revised Baird Center Revenue-Sharing Agreement - Jeramey Jannene - May 21st, 2025
- $456 Million Baird Center Opens With Big Promises, Vision - Jeramey Jannene - May 16th, 2024
- Public Can Tour Baird Center Expansion - Jeramey Jannene - May 7th, 2024
- See Inside The Massive Baird Center Expansion - Jeramey Jannene - Apr 18th, 2024
- Baird Center Selects Artists, Works To Be Displayed - Sophie Bolich - Jan 22nd, 2024
- City Hall: Council Wants New Deal, Says Convention Center ‘Outsmarted’ City - Jeramey Jannene - Oct 16th, 2023
- ‘Polka Time!’ Escalator Gets Celebratory Sendoff - Sophie Bolich - Aug 18th, 2023
- Eyes on Milwaukee: Baird Center Reaches Highest Point - Jeramey Jannene - May 11th, 2023
- Wisconsin Center Makes Deal to Save Literary Artwork - Bruce Murphy - May 1st, 2023
- Wisconsin Center Pauses Art Removal - Jeramey Jannene - Apr 14th, 2023
Read more about Wisconsin Center expansion here
Eyes on Milwaukee
-
Church, Cupid Partner On Affordable Housing
 Dec 4th, 2023 by Jeramey Jannene
Dec 4th, 2023 by Jeramey Jannene
-
Downtown Building Sells For Nearly Twice Its Assessed Value
 Nov 12th, 2023 by Jeramey Jannene
Nov 12th, 2023 by Jeramey Jannene
-
Immigration Office Moving To 310W Building
 Oct 25th, 2023 by Jeramey Jannene
Oct 25th, 2023 by Jeramey Jannene


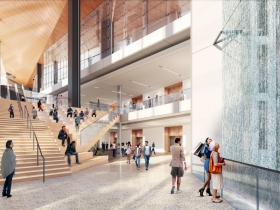
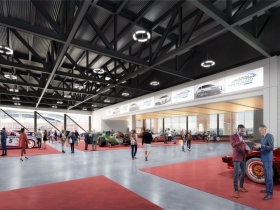
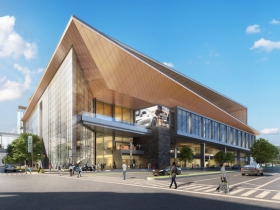
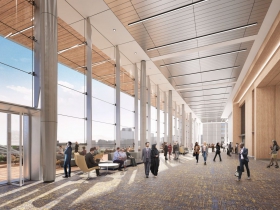
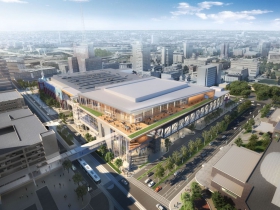
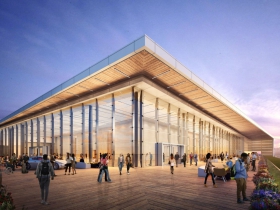
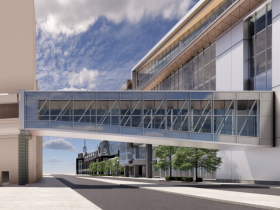
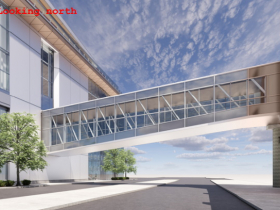

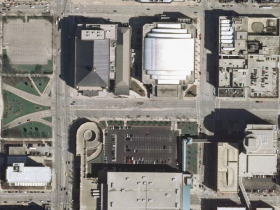
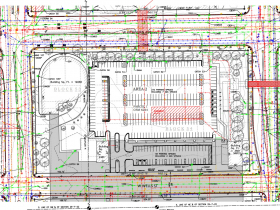
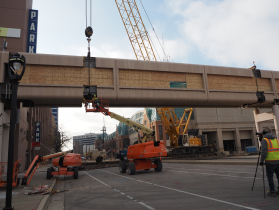
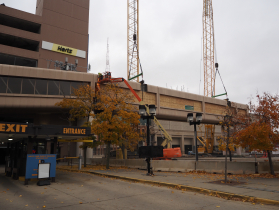
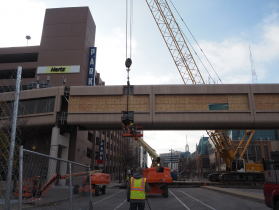
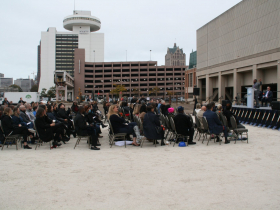
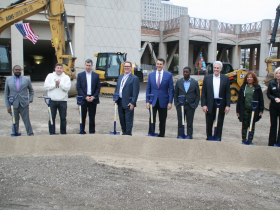
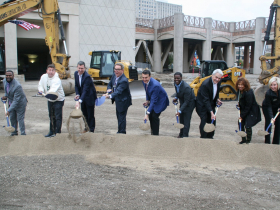
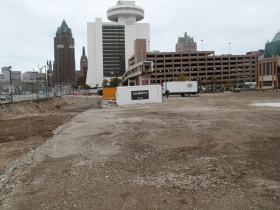
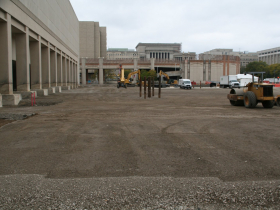
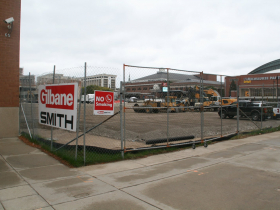
















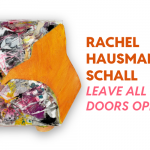



How steep is the slope in the ramp? A quick google search shows that the maximum allowable slope for a wheelchair ramp is 8.3% (1 inch rise per horizontal foot) and that the maximum slope for something other than a ramp is 5%. I’m not sure if this skyway qualifies as a ramp or not.