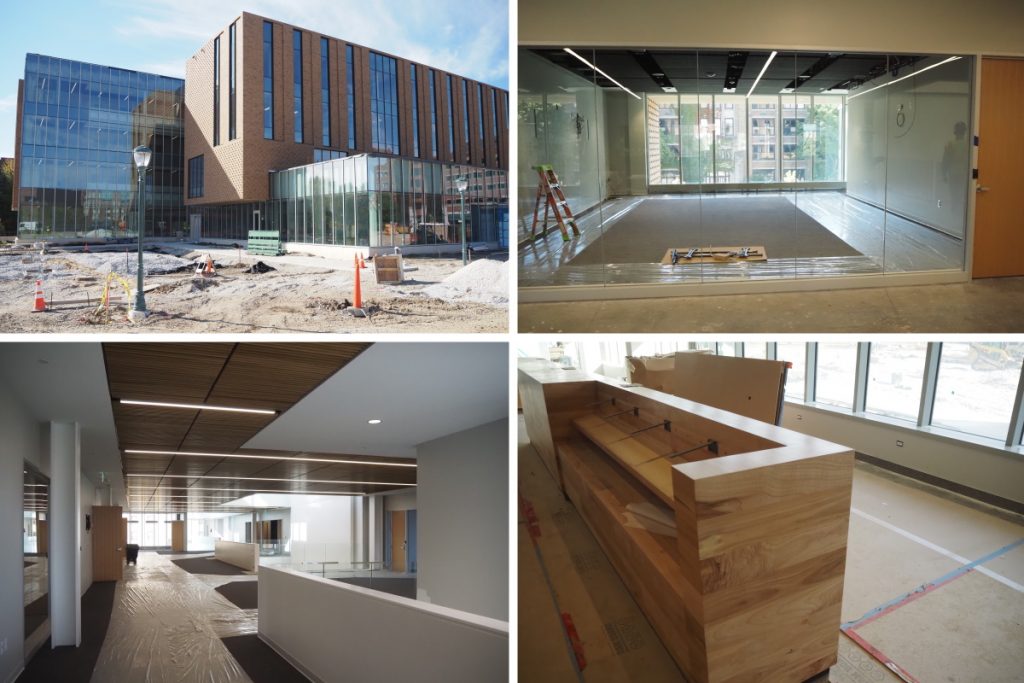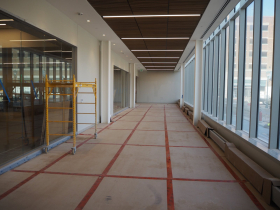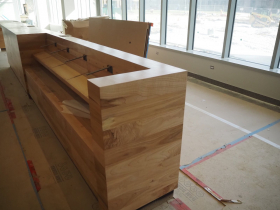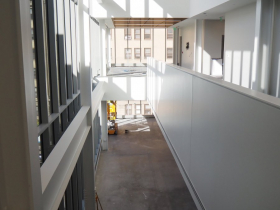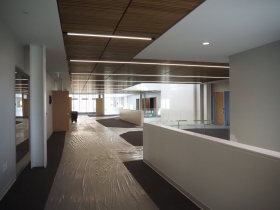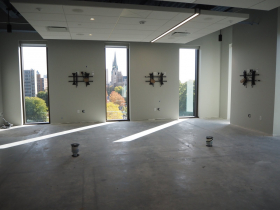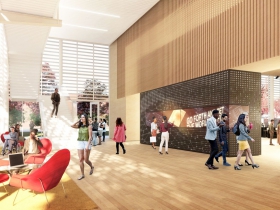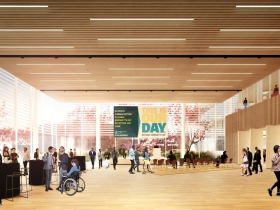Inside Marquette’s New Business School
University has hit the home stretch on O'Brien Hall at 16th and Wisconsin.
The construction and design team behind the new home for Marquette University‘s College of Business Administration has hit the home stretch. Work on the four-story, 100,000-square-foot building is nearing completion, with many of the interior finishes complete and work on the outdoor patio ramping up.
The $60 million, donor-funded building at 1530 W. Wisconsin Ave. will formally be known as Dr. E.J. and Margaret O’Brien Hall when it opens in December. It’ll serve as the on-campus home for the college’s 1,452 undergraduate business students, 372 graduate students and 121 faculty members.
The College of Business Administration will make the jump from Straz Hall, adding approximately 30,000 square feet of space in the process, in the spring semester. Students and staff alike will find a variety of flexible, collaborative spaces designed to accommodate everything from a group project to a guest lecture. The first floor includes a large lobby and two 75-person classrooms that can be easily merged into a 150-person event space. Upper floors include a mix of study spaces, classrooms, faculty and staff offices and collaborative workspaces.
“The idea here is to just build community among our students, faculty and staff,” said senior project manager Kathy Kugi-Tom.
And though it is designed to house the business school, the building will be open to all students, faculty and staff. A cafe, located at the northeast corner of the building overlooking the Alumni Memorial Union, is designed in a way so that it can operate even when the rest of the building is closed.
A first-floor lab, sponsored by Baird, will bring a bit of Wall Street energy to the building. Designed for the Applied Investment Management program, it will include a live stock ticker and other trading technology.
Classrooms and workspaces on the upper floors include a mix of seating types and audio-visual equipment to enable presentations on large televisions or quiet study on laptops. One of the rooms is targeted at establishing a space for engineering and business school students to work together, part of the university’s Innovation Alley program. A board room and dean’s office suite are also included the facility. The dean’s office, one of many rooms in the building with a campus and skyline view, will be named for late dean Joe Daniels, the victim of a 2020 hit-and-run.
O’Brien Hall will have a better urban form than McCormick Hall, being built closer to the sidewalk, and as a result will leave more space on the north side of the lot. “At the end of the day we are creating more green space for our community,” said Strigens. A plaza will pull the southwest corner of the building back from the intersection, creating more space for pedestrians near the intersection.
Two homages to the former residence hall exist in the new building. Green tile can be found as a design element in a few different rooms, which Kugi-Tom said could also be found in McCormick’s cafeteria. Some of the trees from the property find themselves in the cafe as part of a large piece of millwork, created by Cathedral Builders, that includes seating and a display.
Kansas City-based BNIM and Workshop Architects are partnering on the design of the new building. J.H. Findorff & Son is serving as the general contractor.
Many of the spaces in the new building will carry corporate or family names, reflecting that more than 250 donors are backing the project. Vice president for university advancement Tim McMahon said 60 donors gave more than $100,000 and 14 gave $1 million or more. The largest donation was $23 million from an anonymous donor.
The fact that the project is entirely donor funded and that it creates a clear western gateway to the campus is helping advance other university projects said McMahon and other university officials. “This is catalytic. It’s a domino,” he said.
Three major projects are expected to be completed in 2024. Straz Hall, the longtime home of the business school at 1225 W. Wisconsin Ave., will be renovated into an expanded home for the College of Nursing. A $15 million donation from business television star and Marquette alum Marcus Lemonis and his wife will result in the Memorial Library, 1415 W. Wisconsin Ave., being redeveloped into the Lemonis Center for Student Success. The university is also planning to expand the Helfaer Tennis Stadium and Recreation Center, 525 N. 16th St., into a full-fledged wellness facility.
Photos
Renderings
McCormick Hall Demolition
Eyes on Milwaukee
-
Church, Cupid Partner On Affordable Housing
 Dec 4th, 2023 by Jeramey Jannene
Dec 4th, 2023 by Jeramey Jannene
-
Downtown Building Sells For Nearly Twice Its Assessed Value
 Nov 12th, 2023 by Jeramey Jannene
Nov 12th, 2023 by Jeramey Jannene
-
Immigration Office Moving To 310W Building
 Oct 25th, 2023 by Jeramey Jannene
Oct 25th, 2023 by Jeramey Jannene


