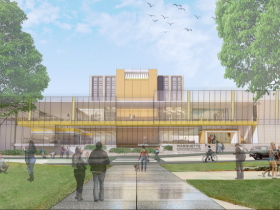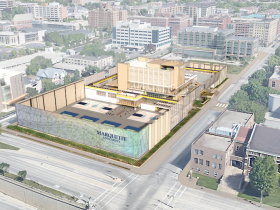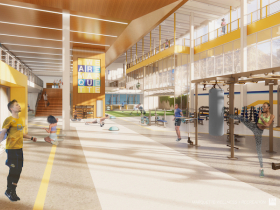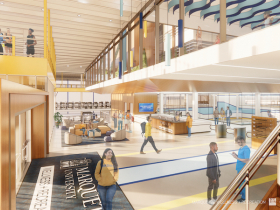Marquette Announces Next Building Project
University pursuing $80 million overhaul of Rec Center.
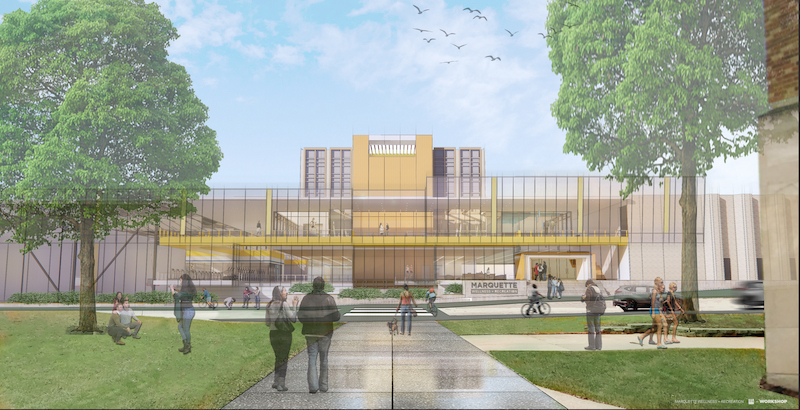
Helfaer Tennis Stadium and Recreation Center Redevelopment Rendering. Rendering by HOK and Workshop Architects.
Marquette University is pursuing a plan to expand the Helfaer Tennis Stadium and Recreation Center, 525 N. 16th St., into a full-fledged wellness facility.
The expanded building would include the existing rec center as well as the university’s counseling center and medical clinic.
The expanded facility will contain 180,000 square feet of space. It is to be funded by a combination of donations, external partnerships and university capital. An existing recreation and wellness fee will support the project’s development.
“This will be a transformational project for our campus, particularly our students. Not only is this facility a key part of our Campus Master Plan, but it is also truly about building a culture of wellness at Marquette,” said Lovell. “When complete, the facility will position recreation, fitness, clinical and mental health services under one roof.”
The original facility was constructed in 1974. Additional windows and a new HVAC system will be installed as part of the project.
A partnership of Workshop Architects and St. Louis-based HOK is designing the complex.
A three-story “wellness tower” is planned for the middle of the facility. It will include space for the medical clinic, counseling center, alcohol and drug recovery program and sexual violence prevention program. It will also include a “wellness suite” and flexible, multipurpose spaces. A rendering shows the “tower” rising atop the existing building.
The existing facility fills much of a traditional Milwaukee city block. But the north side of the facility, where W. Michigan St. should be, is a sidewalk and parking lot connecting to the Engineering Hall. The other sides are bounded by W. Clybourn St., N. 16th St. and N. 17th.
No groundbreaking date has been set for the facility.
Construction is currently underway a block to the north on a new home for the College of Business Administration and the university’s innovation leadership programs. To the west of the rec center, a new building for the Physician Assistant Studies program was completed in 2019.
Renderings
If you think stories like this are important, become a member of Urban Milwaukee and help support real, independent journalism. Plus you get some cool added benefits.
Eyes on Milwaukee
-
Church, Cupid Partner On Affordable Housing
 Dec 4th, 2023 by Jeramey Jannene
Dec 4th, 2023 by Jeramey Jannene
-
Downtown Building Sells For Nearly Twice Its Assessed Value
 Nov 12th, 2023 by Jeramey Jannene
Nov 12th, 2023 by Jeramey Jannene
-
Immigration Office Moving To 310W Building
 Oct 25th, 2023 by Jeramey Jannene
Oct 25th, 2023 by Jeramey Jannene


